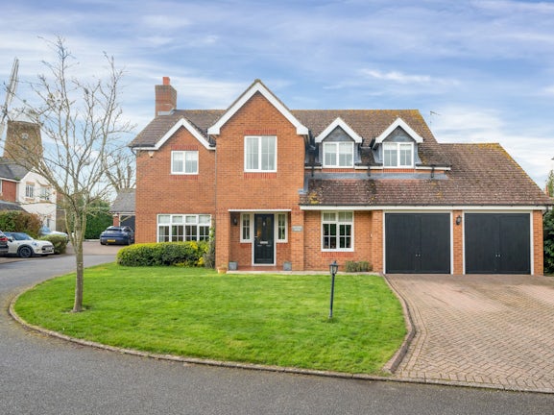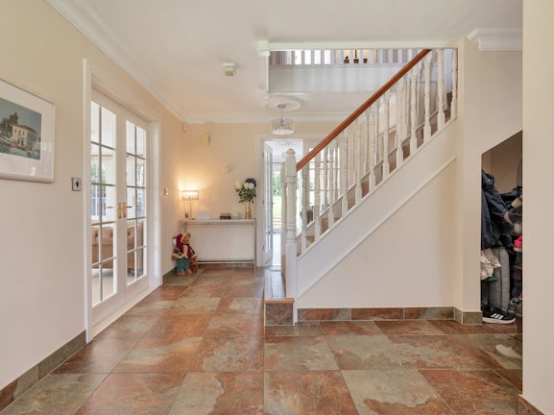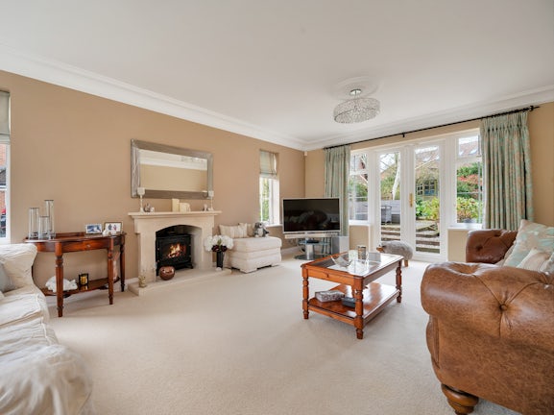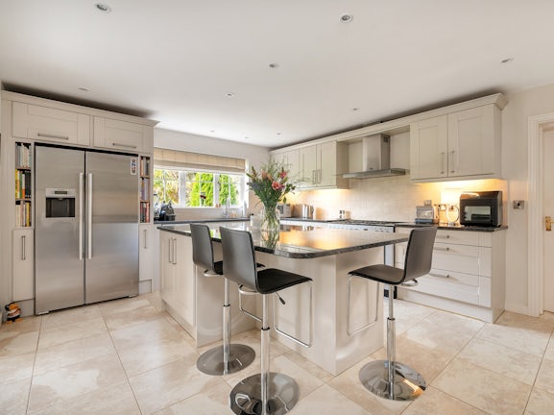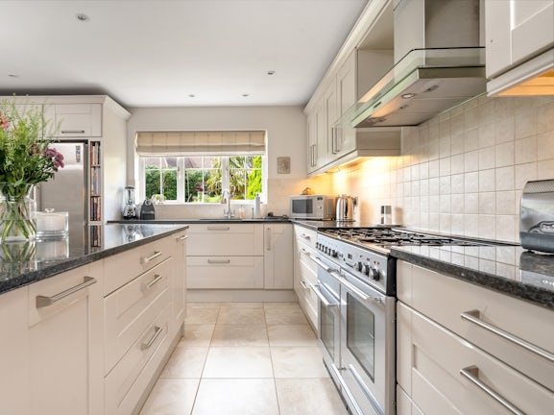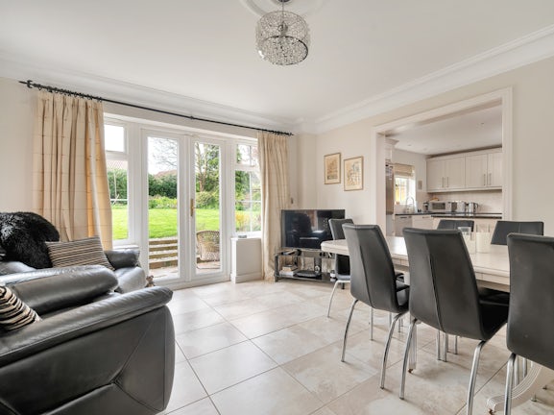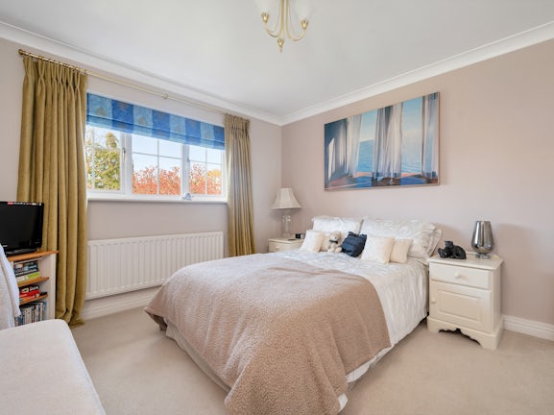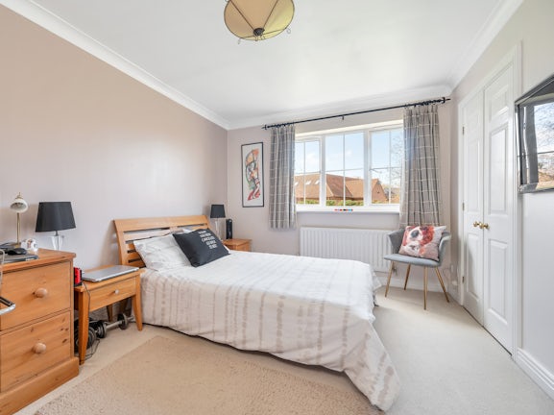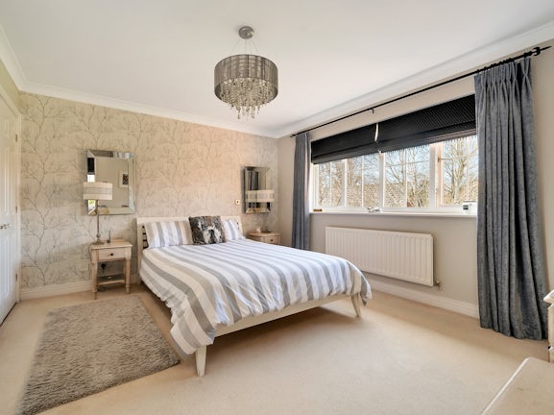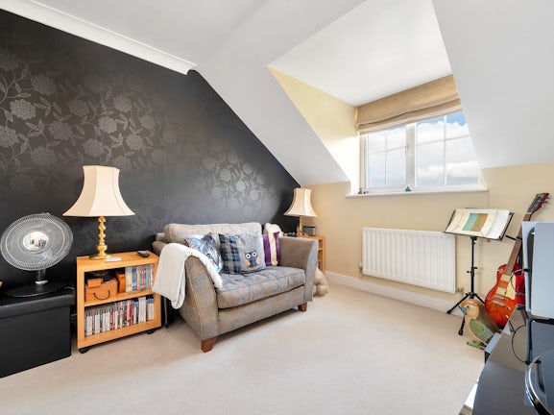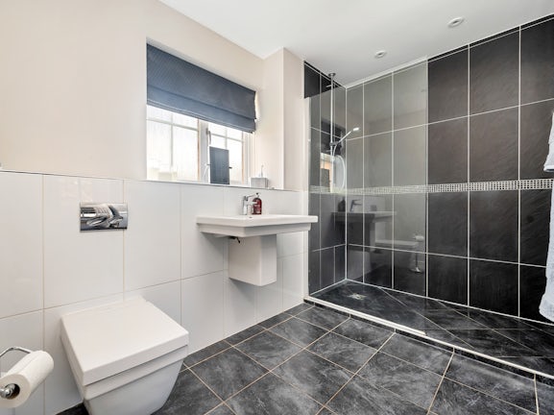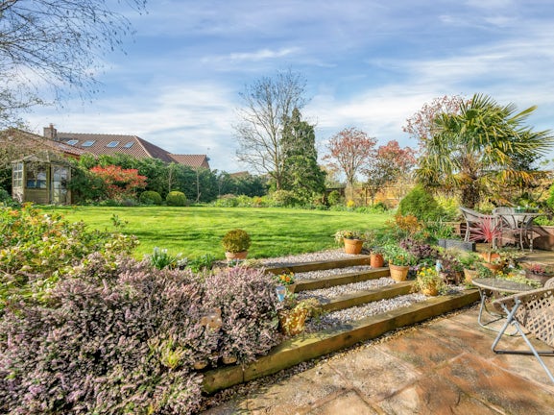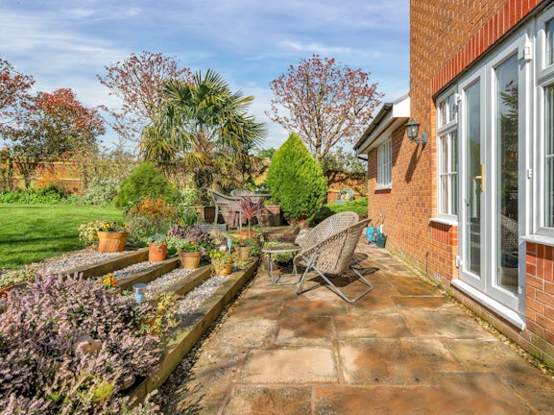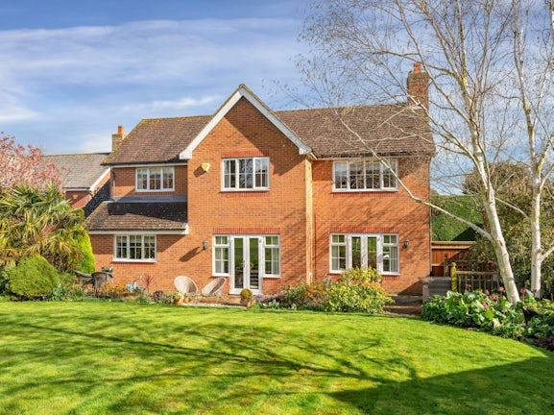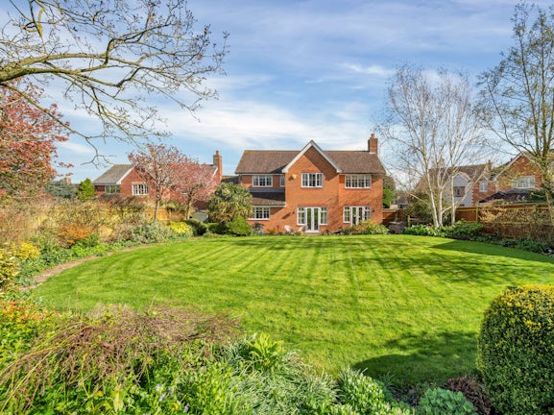Thorpe Gardens
Whissendine,
Oakham,
LE15

- 24 Catmos Street,
Oakham, LE15 6HW - Sales and Lettings: 01572 335005
Features
- Executive Detached Family Home
- Five Spacious Bedrooms
- Open Plan Kitchen & Dining Room
- Light & Airy Throughout
- Master Bedroom with Built-in Wardrobes & En-Suite
- Guest Bedroom with En-Suite Shower Room & Built-In Wardrobes
- Double Garage & Driveway Parking
- Substantial Plot along a Private Cul-De-Sac
- Desirable Village Location with Shop, Primary School & Public House
- Easy Access to Oakham & Melton Mowbray
Description
Tenure: Freehold
Set in the heart of Whissendine along a private cul-de-sac is this executive detached family home, boasting spacious accommodation throughout including three generous reception rooms, an open plan breakfast kitchen, five bedrooms, two immaculate en-suites and a family bathroom. Built in 2001 by local developers, this impeccable family home sits on a unique plot measuring approximately 0.20 acres and offers a high degree of privacy along with a double garage and driveway parking. Whissendine is a popular village with a wealth of local amenities including a Primary School, Public House, Shop and Post Office along with its positioning only a short distance from the market towns of Oakham & Melton Mowbray. Internal viewings are strongly recommended.
As you approach Orchard House from the front, an open porch leads you into the light and airy entrance hall with doors flowing to the ground floor accommodation and open stairs to the first floor. On the ground floor, you find a light and airy living room with windows looking out over three aspects and doors leading into the rear garden. Focused around the fireplace and stove, the living room is a space for the whole family to enjoy. A useful study is located towards the front of the house along with a downstairs WC. The open-plan breakfast kitchen has windows and doors opening out to the rear garden and is ideally laid out to be either two separate rooms or an open entertaining space. The kitchen is fitted with a range of wall and base units along with a central island. A door from the kitchen leads to the utility space and further into the rear garden. From the first-floor landing, you have five spacious bedrooms and a three-piece family bathroom. All of the bedrooms boast built-in wardrobes, with the main and guest bedroom further boasting en-suite shower rooms. The fifth bedroom is currently utilised as a dressing room, however, could be altered to make a fifth bedroom if required. The first floor is well laid out and all rooms benefit from large open windows.
Orchard House sits on a generous plot within the executive “Thorpe Gardens” development. The private driveway serves five properties and has a selection of well-maintained borders and conifers. The private driveway for Orchard House has parking for several vehicles with electric garage doors opening to the double garage. Gated access leads around to the West Facing rear garden where you find a tremendous family-orientated space with a large patio area and maturely planted borders. Internal viewings are strongly recommended at the earliest opportunity.
EPC rating: C. Council tax band: G, Tenure: Freehold,
Entrance Hall
2.93m (9′7″) x 5.18m (16′12″)
Living Room
3.95m (12′12″) x 6.38m (20′11″)
Dining Room
3.65m (11′12″) x 4.65m (15′3″)
Kitchen
3.95m (12′12″) x 5.41m (17′9″)
Utility Room
1.81m (5′11″) x 2.68m (8′10″)
Study
2.39m (7′10″) x 2.75m (9′0″)
Downstairs WC
1.15m (3′9″) x 2.06m (6′9″)
First Floor Landing
3.19m (10′6″) x 4.28m (14′1″)
Bedroom One
3.68m (12′1″) x 3.97m (13′0″)
En-Suite
3.14m (10′4″) x 3.68m (12′1″)
Bedroom Two
2.98m (9′9″) x 4.27m (14′0″)
Guest En-Suite
1.48m (4′10″) x 2.56m (8′5″)
Bedroom Three
3.04m (9′12″) x 3.67m (12′0″)
Bedroom Four
2.74m (8′12″) x 3.56m (11′8″)
Bedroom Five/Dressing Room
1.84m (6′0″) x 3.03m (9′11″)
Family Bathroom
1.98m (6′6″) x 2.02m (6′8″)
Double Garage
5.34m (17′6″) x 5.63m (18′6″)
Residents Management Company
The property is liable to pay an annual charge to Thorpe Gardens Management Company Limited for the maintenance and upkeep of the common areas within the Thorpe Gardens development. We are advised that the current charge is £40 per property, per month and includes the maintenance of the private road, maintenance of trees, mowing of green spaces/gardens as well as public liability cover. The company is wholly owned and ran by the residents on Thorpe Gardens. Contact Newton Fallowell for further information.
Council Tax Information
Local Authority: Rutland County Council
Council Tax Band: G
Agents Notes: Draft Details
These particulars are issued in good faith but do not constitute representations of fact or form part of any offer or contract. The matters referred to in these particulars should be independently verified by prospective buyers or tenants. Neither Newton Fallowell nor any of its employees or agents has any authority to make or give any representation or warranty whatever in relation to this property.

