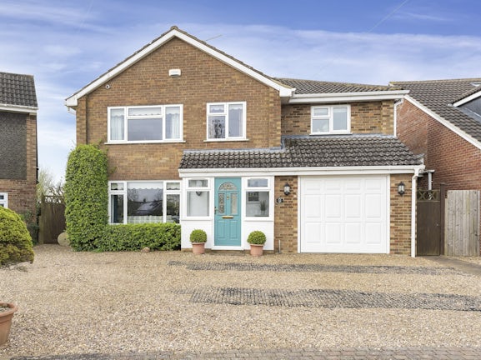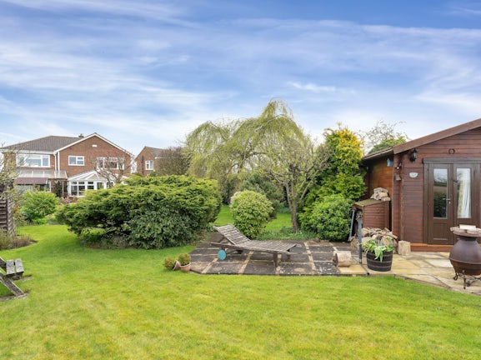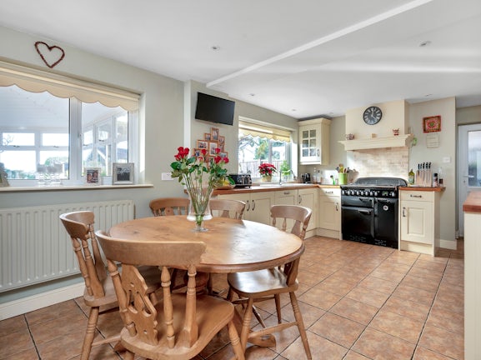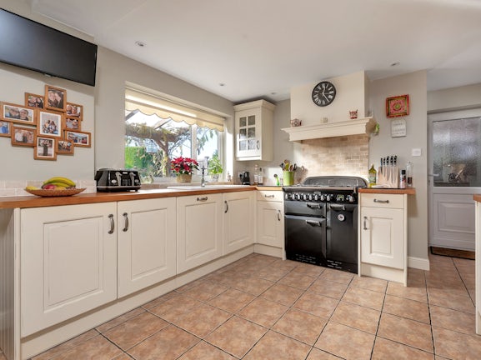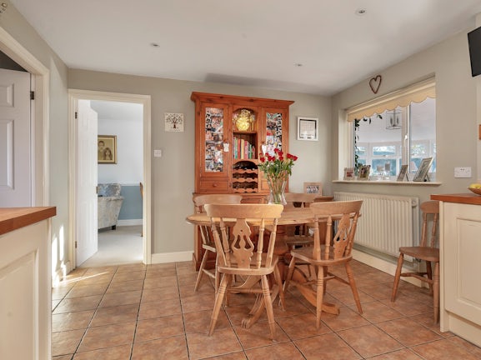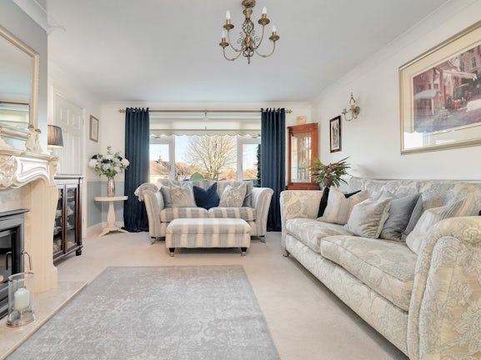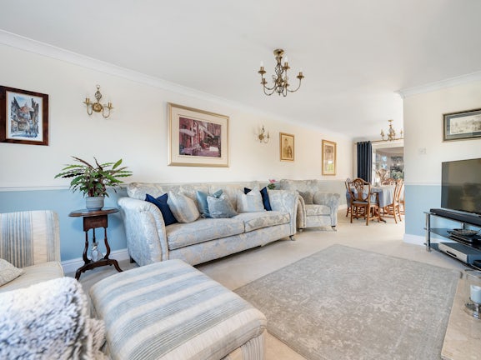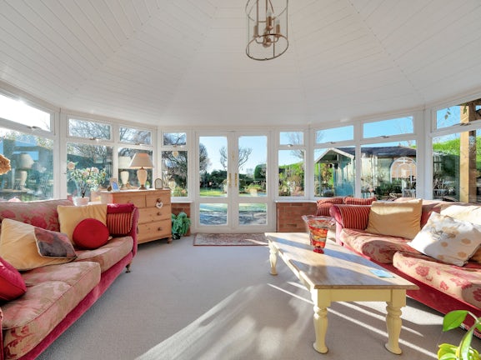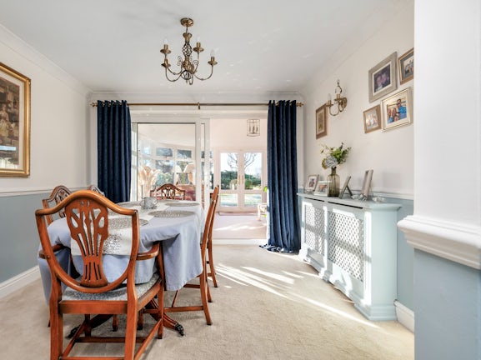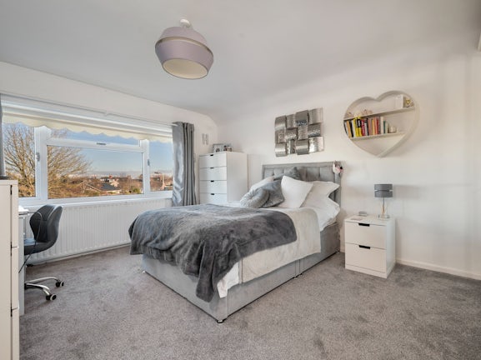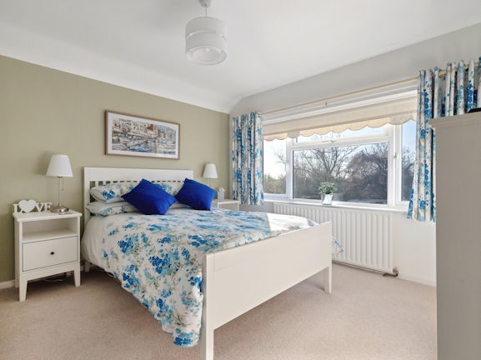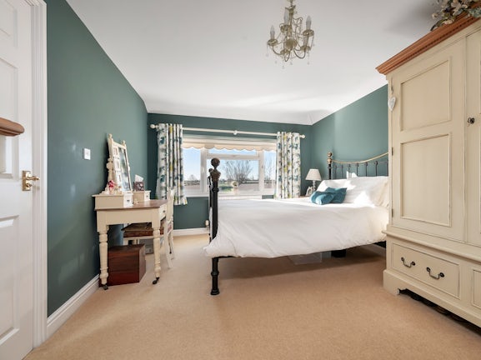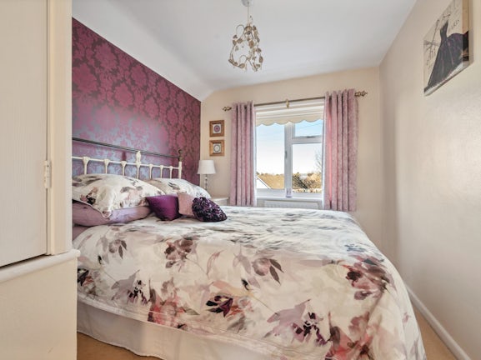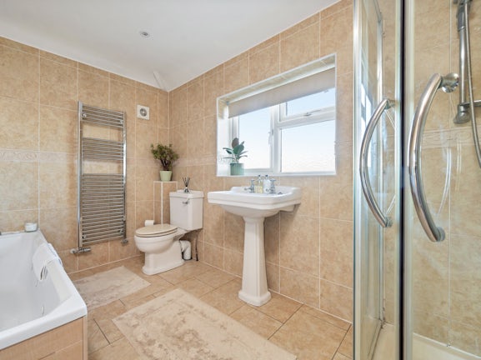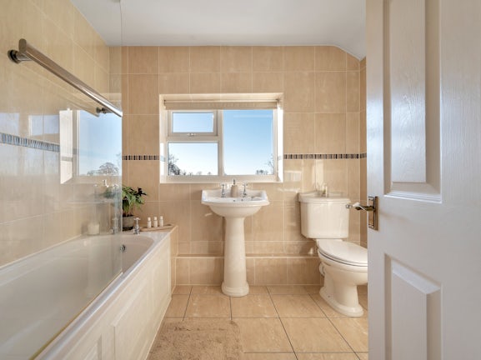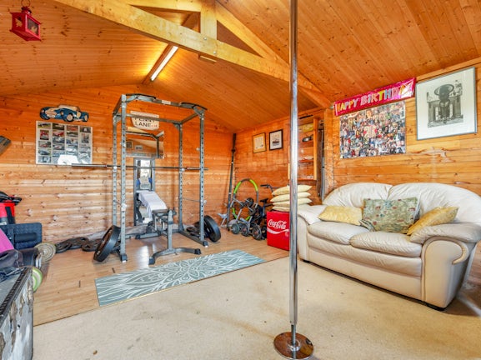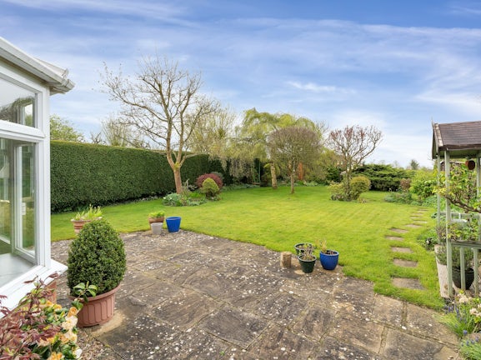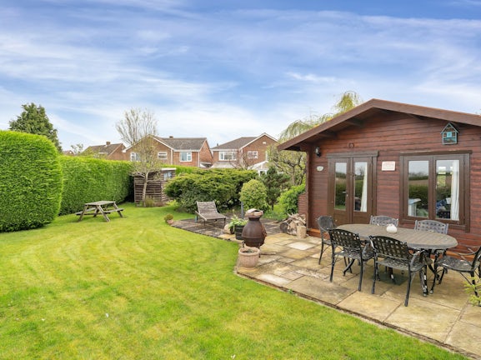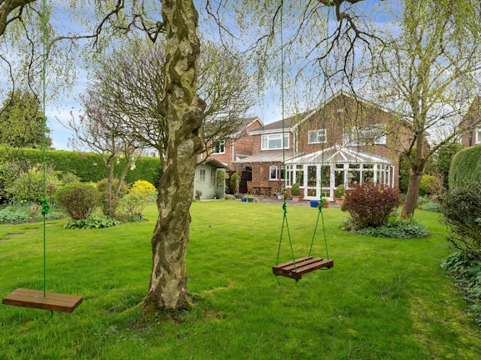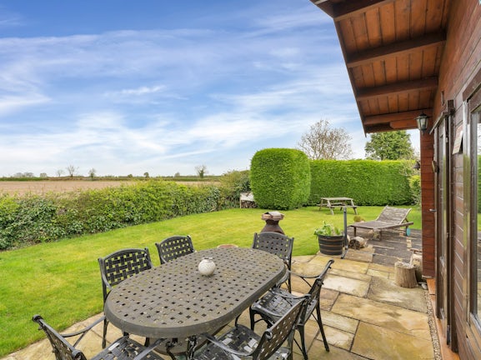Stockerston Crescent
Uppingham,
LE15

- 24 Catmos Street,
Oakham, LE15 6HW - Sales and Lettings: 01572 335005
Features
- Modern Detached Family Home
- Stunning Countryside Views
- Open Plan Living & Dining Room
- Spacious Kitchen Breakfast Room
- Four Double Bedrooms
- Downstairs WC & Cloakroom
- Four Piece En-Suite Bathroom
- Large Rear Garden
- Integral Garage
- Off Road Parking
Description
Tenure: Freehold
**GUIDE PRICE £550,000-£575,000**
Situated on an expansive plot offering stunning views of the picturesque countryside, this exquisite four-bedroom detached family home is located in the sought-after market town of Uppingham. The meticulously maintained property showcases an open plan living and dining room, a kitchen breakfast room, a generous conservatory, four double bedrooms, two bathrooms, an integral garage, a garden room, off-road parking and large rear garden.
Upon stepping into the welcoming porch, you'll find an entrance hall providing access to the ground floor spaces. To the left of the property, the spacious open plan living and dining room boasts a prominent gas fireplace. The light-filled kitchen breakfast room, situated at the rear, features ample wall-to-floor base units, an integrated dishwasher, and a rangemaster cooker. An internal door from the kitchen provides convenient access to the integral garage which offers space for white goods such as washing machine, tumble dryer and an additional fridge/freezer. The conservatory, accessed from the dining room, offers a splendid view of the rear garden and countryside. Completing the ground floor is a handy WC. Moving to the first floor, you'll discover a family bathroom and four double bedrooms, one of which is an extension atop the garage and includes a four-piece ensuite bathroom.
Externally, the front of the property is gravelled, providing off-road parking for multiple cars. The rear garden is an enchanting space, predominantly laid to lawn with a patio area, adorned with plants and shrubs. A versatile garden room adds functionality, serving as a home gym, office, or whatever suits your preferences. The rear views of the Rutland countryside are truly breathtaking, prompting a viewing at your earliest convenience.
EPC rating: C. Council tax band: D, Tenure: Freehold,
Porch
0.93 x 2.41 Metres
Entrance Hall
1.00 x 4.91 Metres
WC
0.80 x 1.74 Metres
Living Room
3.82 x 4.90 Metres
Dining Room
3.16 x 3.37 Metres
Conservatory
3.75 x 5.01 Metres
Kitchen
3.38 x 5.23 Metres
Garage
3.20 x 5.71 Metres
First Floor Landing
2.04 x 2.66 Metres
Bedroom One
3.14 x 5.21 Metres
Ensuite
2.17 x 3.13 Metres
Bedroom Two
3.34 x 4.60 Metres
Bedroom Three
3.70 x 3.73 Metres
Bedroom Four
2.42 x 3.33 Metres
Bathroom
2.18 x 2.44 Metres
Outbuilding
4.03 x 5.00 Metres
Council Tax Information
Local Authority: Rutland County Council
Council Tax Band: D
Agents Notes: Draft Details
These particulars are issued in good faith but do not constitute representations of fact or form part of any offer or contract. The matters referred to in these particulars should be independently verified by prospective buyers or tenants. Neither Newton Fallowell nor any of its employees or agents has any authority to make or give any representation or warranty whatever in relation to this property.

