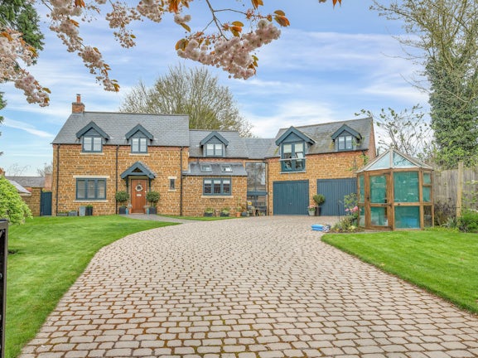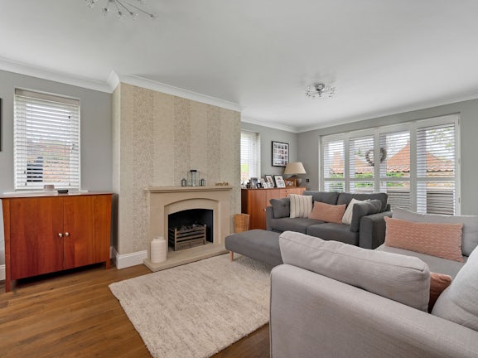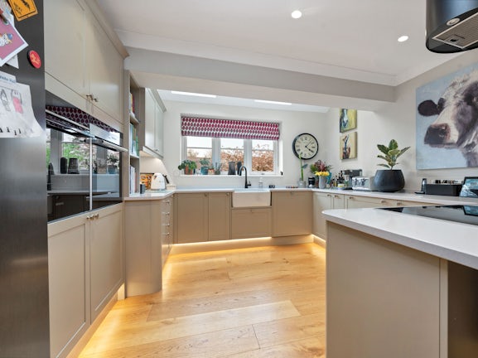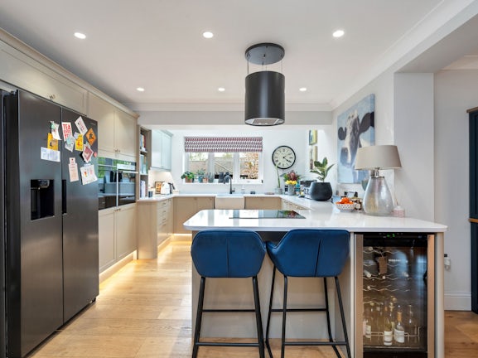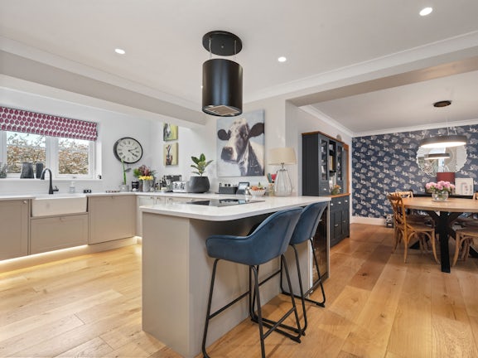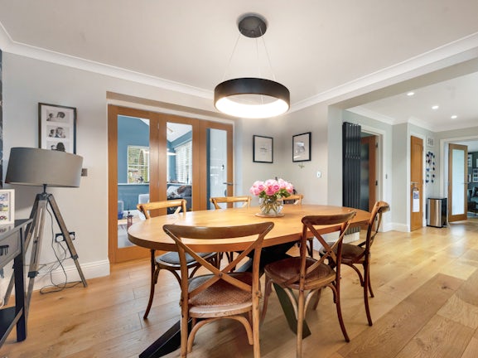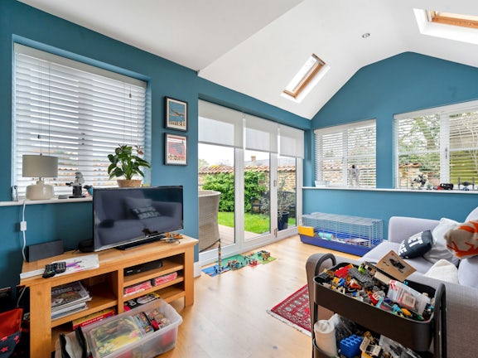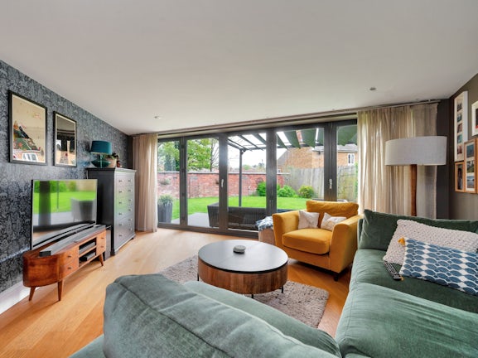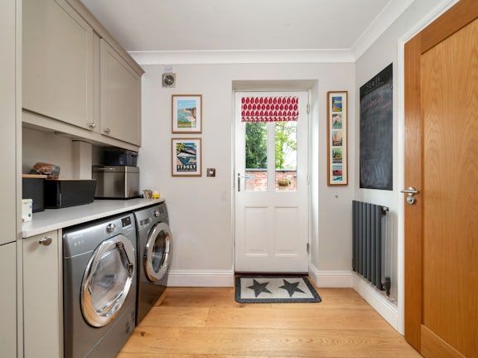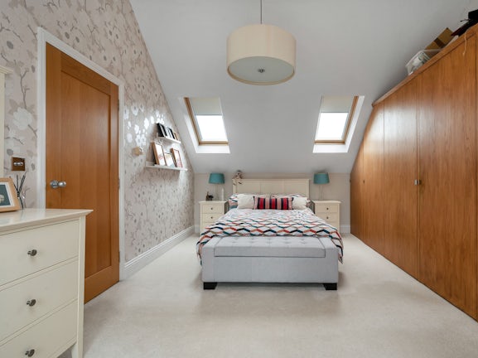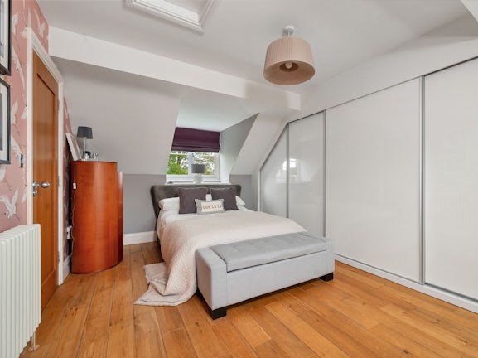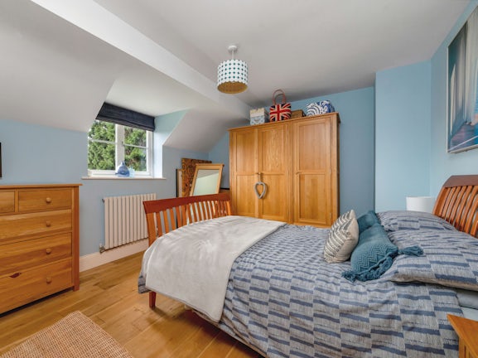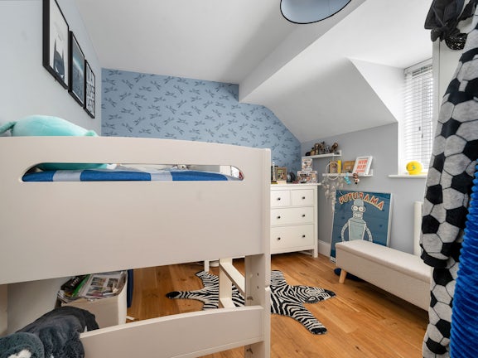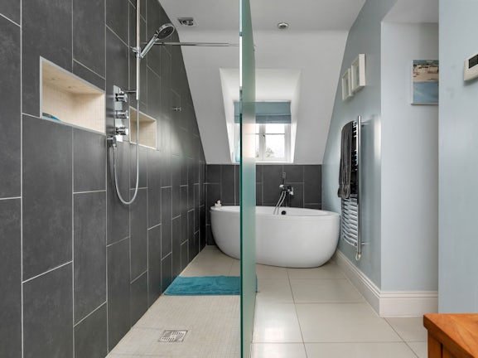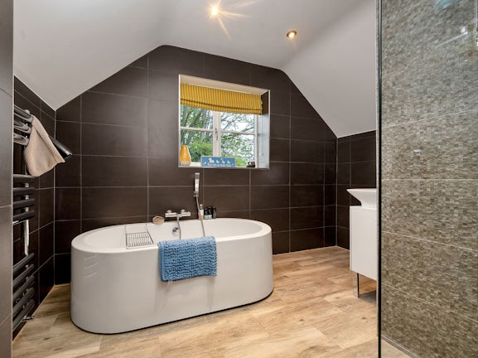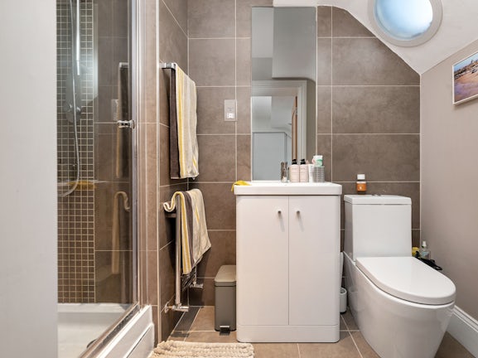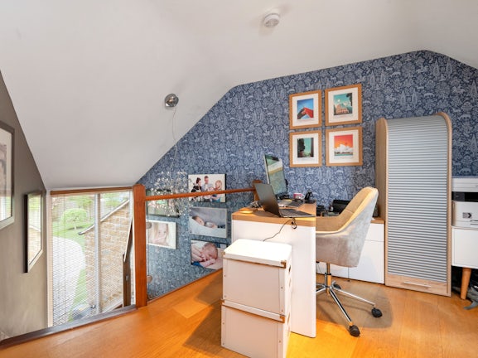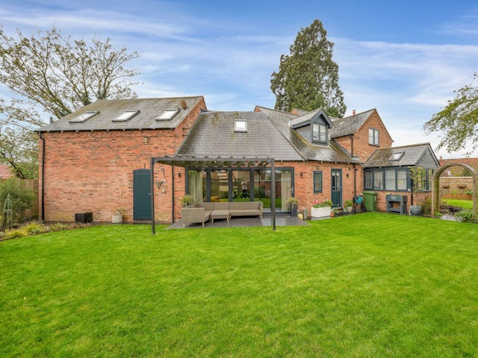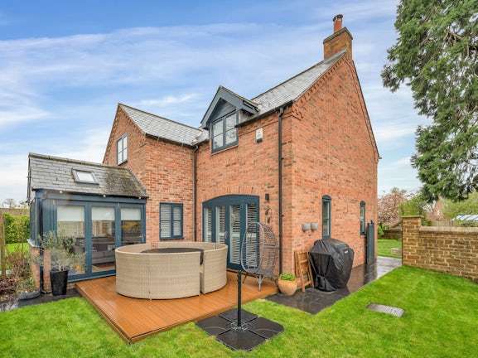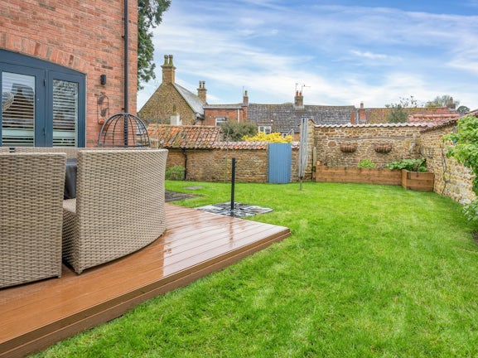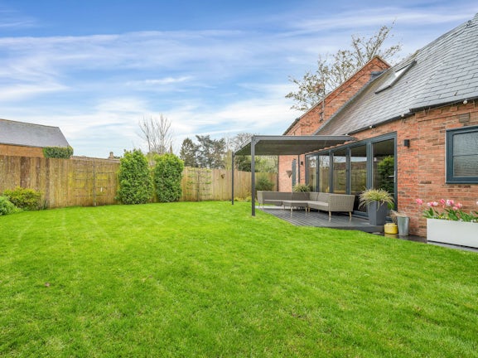Spring Lane
Wymondham,
Melton Mowbray,
LE14

- 24 Catmos Street,
Oakham, LE15 6HW - Sales and Lettings: 01572 335005
Features
- Executive Detached House
- Four Double Bedrooms
- Three Reception Rooms
- Two En-Suites
- Double Garage + Large Driveway
- Large Enclosed Wrap Around Garden
- Mezzanine floor Office
- Presented To A High Standard
- Popular Village Location
Description
Tenure: Freehold
Located on Spring Lane is this executive four-bedroom, three reception room ironstone property. Within the sought-after village of Wymondham, in the centre of its plot, featuring three reception rooms, two en-suite bathrooms, an open plan kitchen/diner, a double garage, and over 2600 square feet. Presented with high-quality fixtures and immaculate throughout, this home is not one to miss!
Entering via the front into the spacious entrance hall with a staircase that flows to the first floor and doors to the living room and dining room. The living room is light and airy with dual aspect windows, a feature fireplace, and French doors with bespoke shutters. Located from the entrance hall and forming the heart of the home is the dining room that gives access to the second reception room, kitchen, utility room, and sunroom. Flowing through from the dining room is the modern kitchen fitted with a range of floor-to-ceiling units and featuring a Belfast sink, two separate ovens, an integrated dishwasher, space for an American fridge freezer and views out to the front aspect. Sitting opposite the kitchen is a useful pantry and a utility room that provides space and plumbing for a washing machine and tumble dryer, access to the downstairs W.C., and a door out to the rear garden. Leading from the dining room is a door to the sunroom with bifold doors out to the rear garden and a staircase to the mezzanine study. This completes the downstairs accommodation. From the upstairs landing, you have access to bedrooms two, three, four and the family bathroom. Bedroom three sits to the front of the property and offers views out to the front aspect with bedroom four and the family bathroom located to the rear of the property. The family bathroom features a double walk-in shower and a free-standing contemporary-style bath. Accessed via the end of the landing is bedroom two which offers ample built-in wardrobes and a modern en-suite shower room. The master bedroom is accessed via the mezzanine study and features built-in wardrobes, french doors with a Juliette balcony to the front aspect and a secret door to the en-suite! Featuring a stunning freestanding bath and a large walk-through shower the en-suite completes the upstairs accommodation.
Externally the property sits on a large plot and is accessed via a five-bar gate. It offers a large stone paved driveway that leads to the double garage and is majority laid to lawn with black limestone paving paths around the property. There is a working water well to the side and the rear offers two decked areas, one with a pergola with both being suitable for entertaining.
EPC rating: Unknown. Council tax band: E, Tenure: Freehold,
Entrance Hall
2.84 x 2.50 Metres
Living Room
6.26 x 3.70 Metres
Second Reception Room
4.36 x 3.30 Metres
Dining Room
3.42 x 3.30 Metres
Dining Room Continued
2.17 x 3.30 Metres
Kitchen
2.17 x 3.30 Metres
Utility Room
2.60 x 2.49 Metres
Downstairs W.C
2.31 x 0.81 Metres
Sunroom
5.18 x 5.10 Metres
Landing
3.30 x 4.24 Metres
Bedroom One
5.71 x 5.75 Metres
En-Suite
5.75 x 1.70 Metres
Bedroom Two
5.63 x 2.70 Metres
Bedroom Three
3.28 x 3.70 Metres
Bedroom Four
2.98 x 3.70 Metres
Family Bathroom
2.02 x 3.38 Metres
Double Garage
5.72 x 5.60 Metres
Council Tax
Local Authority: Melton Borough Council
Council Tax Band: E
Draft Particulars
These particulars are issued in good faith but do not constitute representations of fact or form part of any offer or contract. The matters referred to in these particulars should be independently verified by prospective buyers or tenants. Neither Newton Fallowell nor any of its employees or agents has any authority to make or give any representation or warranty whatever in relation to this property.

