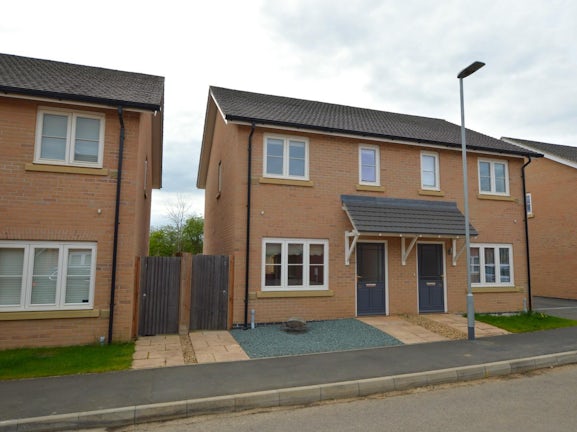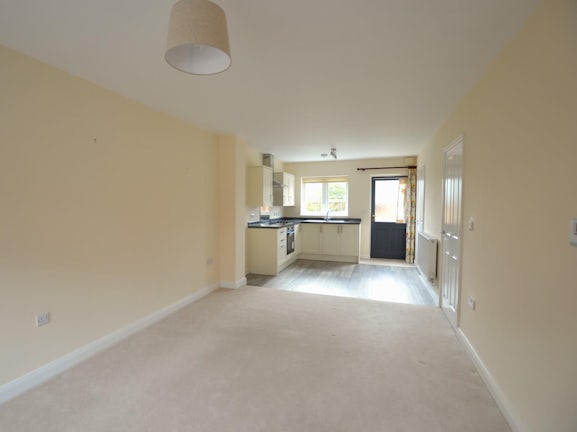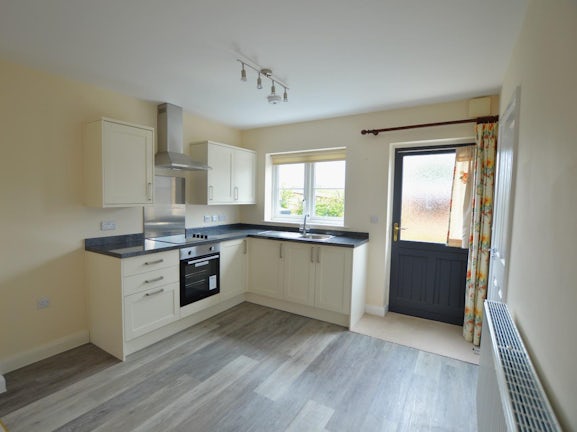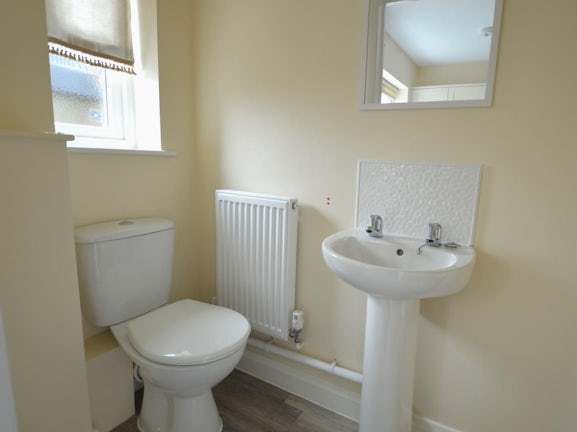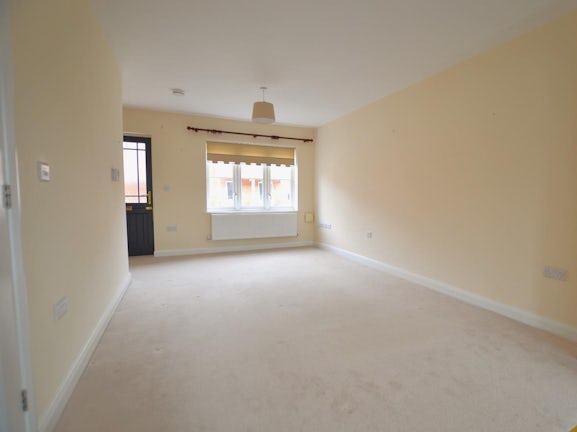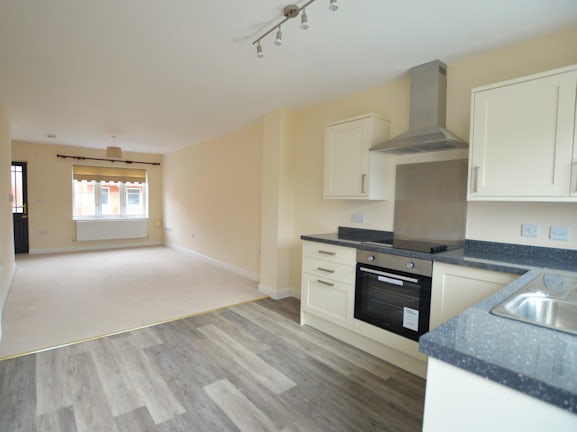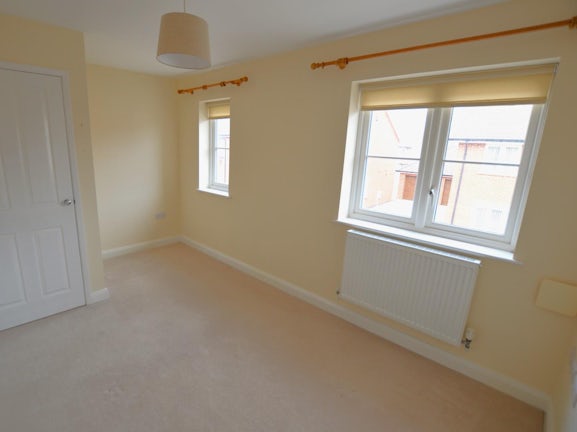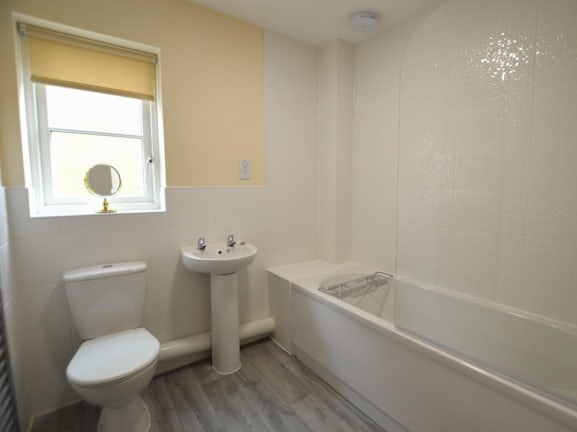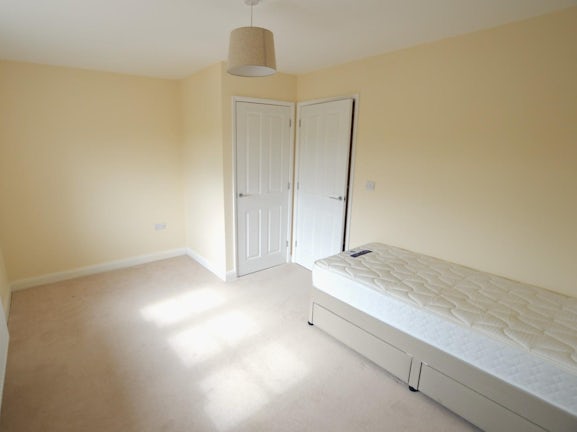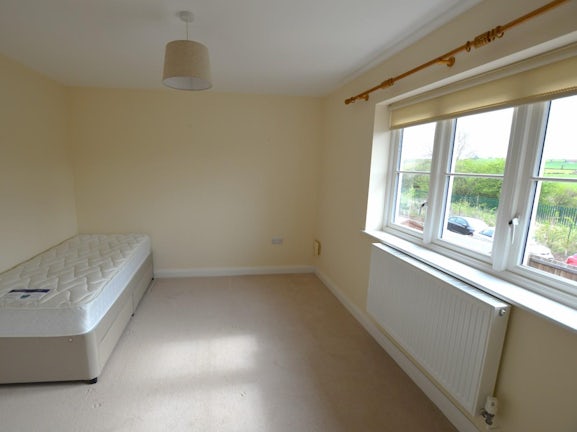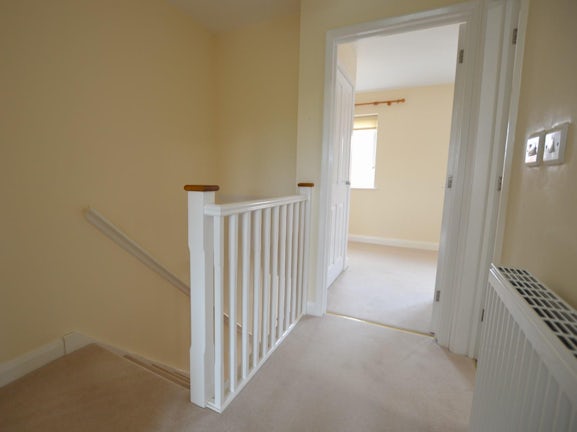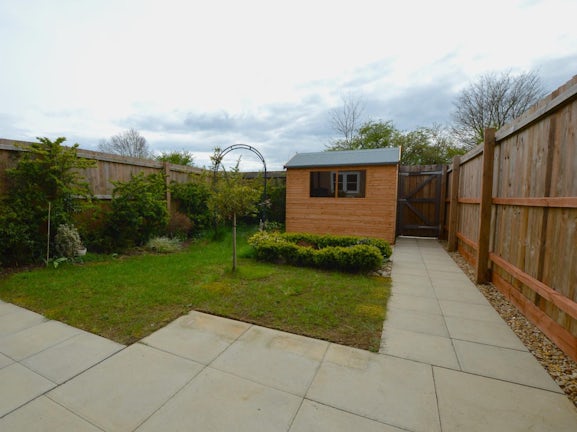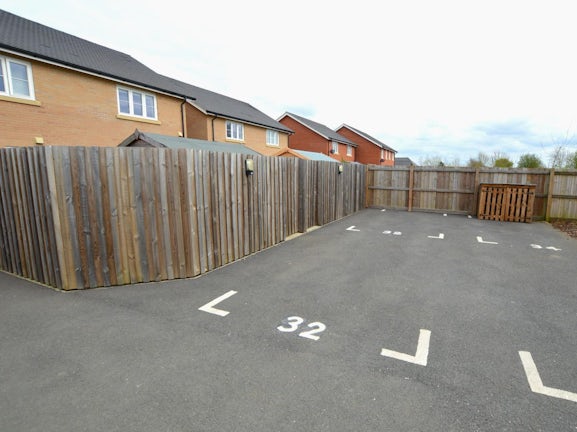Spinney Hill
Oakham,
LE15
- 24 Catmos Street,
Oakham, LE15 6HW - Sales and Lettings: 01572 335005
Overview
- Deposit: £1,148
- Unfurnished
- Council Tax Band: B
Features
- Available April 2024!
- Two Bedroom Semi Detached Property
- Large Open Plan Living/Dining/Kitchen
- South Facing Rear Garden
- Two Off-Road Parking Spaces
- Desirable Development
- Air-Source Heating System
- EPC - C
Description
**AVAILABLE APRIL 2024** Situated on the extremely popular Spinney Hill development only a short walk from the centre of the historic market town of Oakham is this extremely well-presented, two bedroom semi-detached property. This fantastic home offers a light and spacious open plan living room, modern fitted kitchen diner, utility room, WC, two well proportioned bedrooms and a modern fitted family bathroom. The property also benefits Air Source heating throughout. Externally, well maintained front & rear gardens, as well as allocated off road parking and new garden shed complete the property.
Access is made via a block paved pathway directly into the fantastic open plan living/dining room, which is flooded with light from the dual aspect windows. Stairs provide access to the first floor landing, whilst to the rear of the room the well proportioned kitchen, which has been fitted with a range of floor and wall units, provides plenty of entertaining space. A rear door leads to the garden, whilst the utility room & downstairs WC, also accessed from the kitchen area complete the downstairs accommodation. From the first floor landing you will find the two generous bedrooms and the modern family bathroom.
Externally, a pleasant and low maintenance front garden is laid to gravel. Two private parking spaces lie to the rear of the property, where a gate leads into the south facing rear garden, which is partly block paved and partly lawned.
Contact Newton Fallowell, Oakham to arrange your viewing! EPC rating: C. Council tax band: B,
Living/Dining Room
4.14m (max) x 4.90m
Kitchen
3.18m x 3.10m
W/C
2.44m x 0.94m
Utility/Storage
3.86m x 0.94m
Stairway/Landing
2.06m x 1.96m
Bedroom One
4.14m x 3.10m (max)
Bedroom Two
4.14m x 2.74m (max)
Bathroom
2.06m x 2.01m
Council Tax
The Property is a Council Tax Band B, payable to Rutland County Council
AGENT NOTE
New photography is being produced, this advertisement will be updated accordingly.

