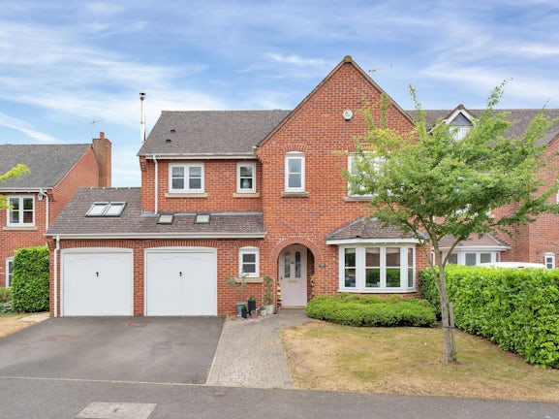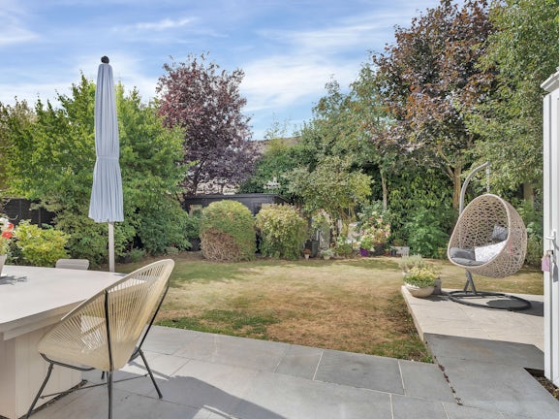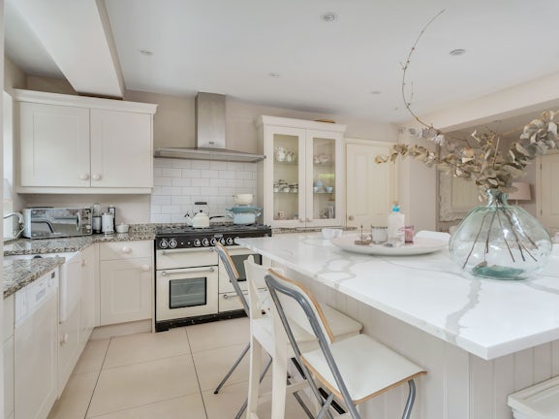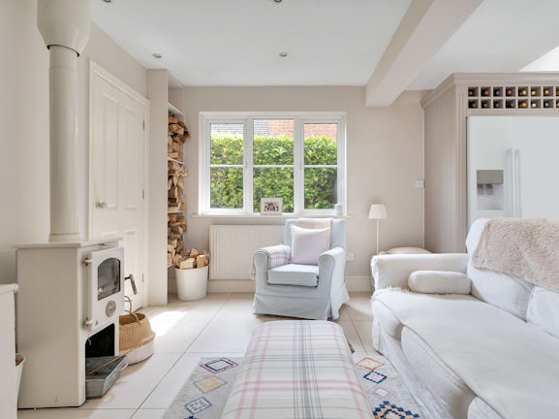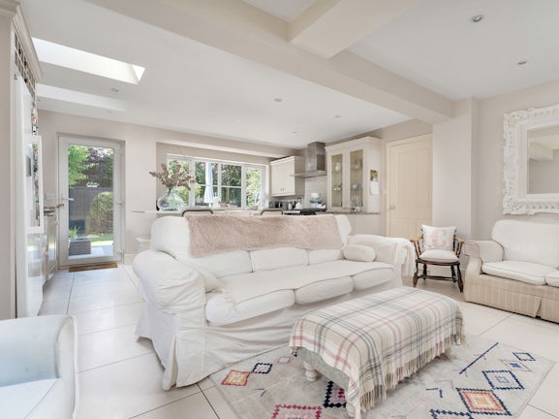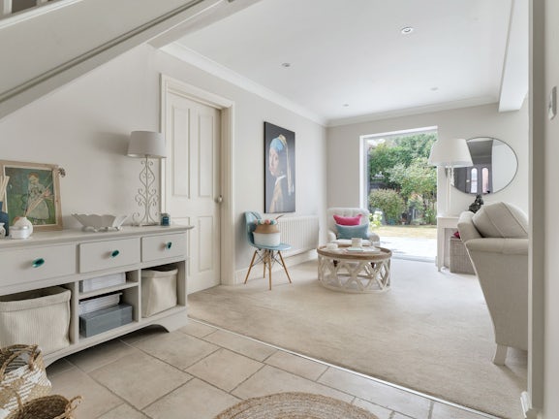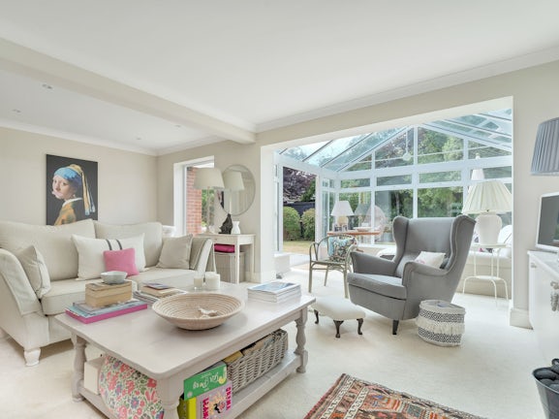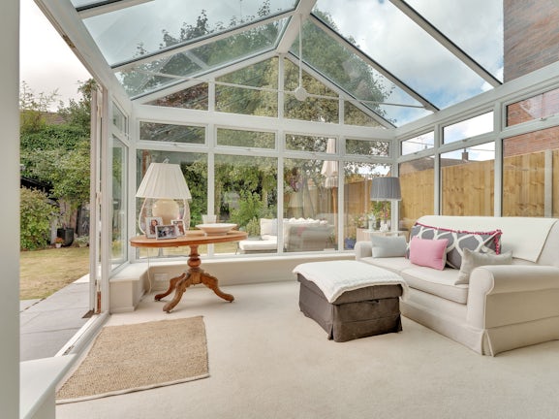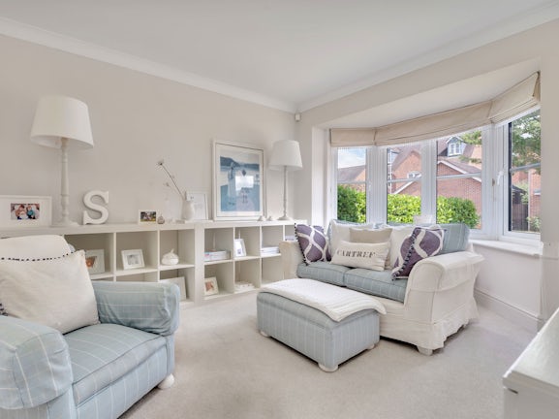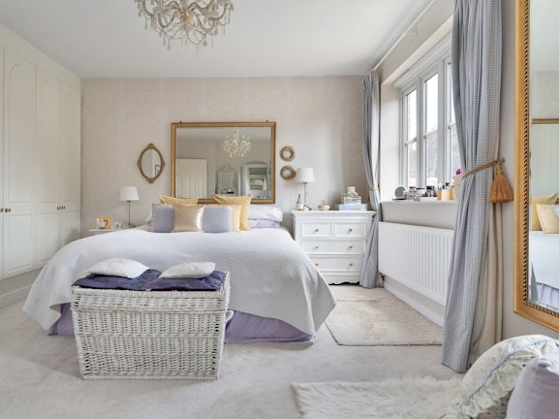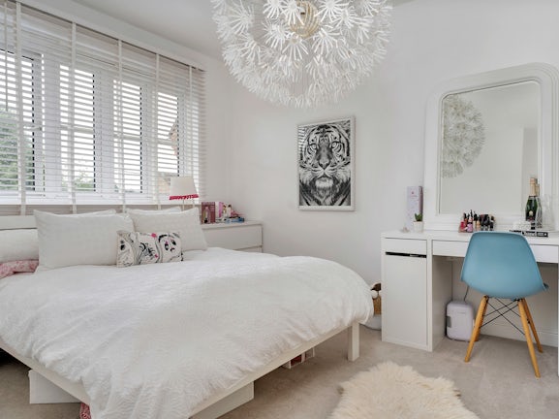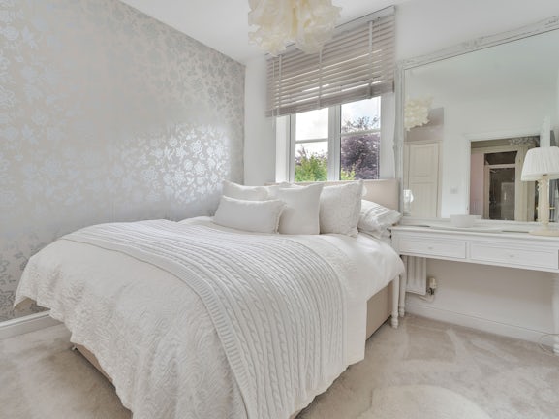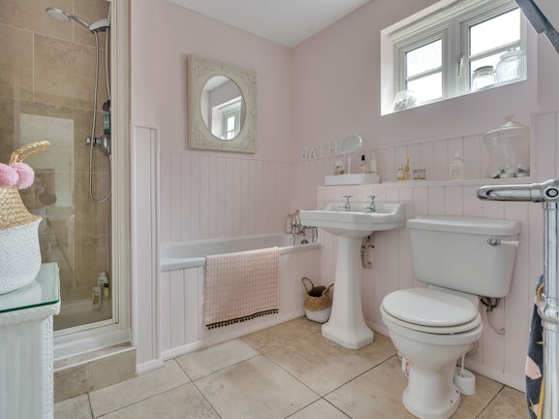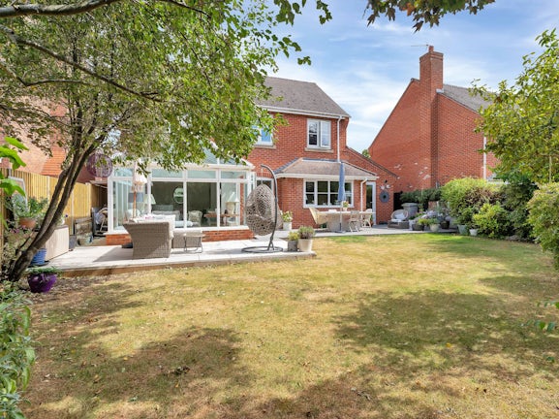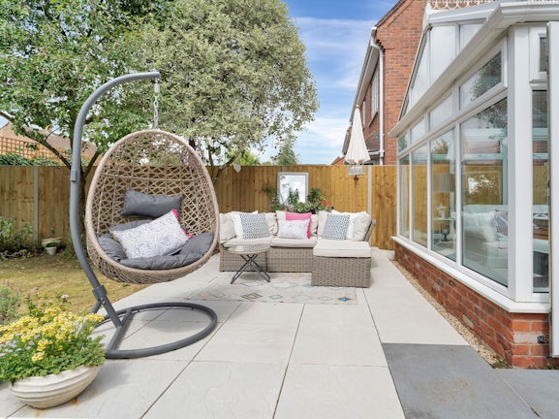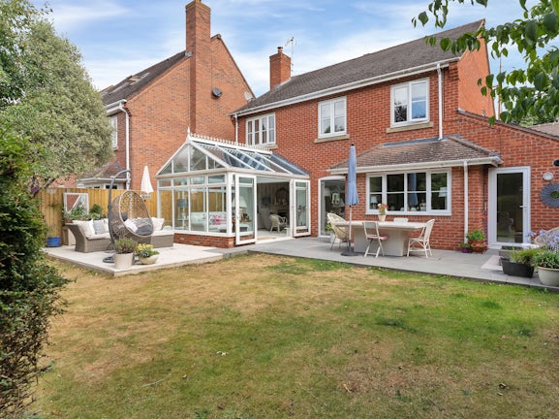Ruddle Way
Langham,
Oakham,
LE15

- 24 Catmos Street,
Oakham, LE15 6HW - Sales and Lettings: 01572 335005
Features
- Immaculately Presented Family Home
- Popular Village Location
- Open Plan Living Room
- Two Further Reception Rooms
- ModerKitchen Breakfast Room
- Four Double Bedroom
- Motivated Seller
- Enclosed South Facing Garden
- Driveway With Off Road Parking
- EPC Rating - C
Description
Tenure: Freehold
**Guide Price £550,000 - £575,000**
Presented in show home condition throughout, in the popular village of Langham is this spacious open plan, detached family home. Having been tastefully updated by the current owners over the years the property offers flexible accommodation boasting a sitting room, open plan living room, garden room, kitchen/diner, partially converted garage which now offers a storage room/fifth bedroom & study, downstairs WC, four bedrooms, four-piece bathroom, with the master offering an en-suite shower room. To avoid disappointment, a viewing is essential at the earliest opportunity.
Sitting over two floors the property is entered via the front aspect into the entrance hall where you get an
immediate feel for space and natural light. To the front aspect, you will find the sitting room, where a bay window overlooks the front aspect. The living room is well kept where you will find a bespoke fire surround made from local stone with a multi-fuel wood-burning stove and an opening from here leads you into the garden room, where double doors open onto the rear garden. The living room leads you into the modern and well-kept kitchen diner where you will find a range of floor-to-wall base units, built-in appliances, granite worktop, and a window that overlooks the rear garden. You will find a second wood-burning stove in the family area, with doors leading to the partially converted garage, currently being used a fifth bedroom and study. From the first floor's landing, you will find four double bedrooms, with the master offering built-in storage and an en-suite shower room. The four-piece bathroom finishes the upstairs accommodation.
Externally the property is well kept and easy to maintain with the front offering a driveway providing parking for two-three vehicles. The rear south-facing garden is non-overlooked and extremely well kept. It is mainly laid to lawn with various shrubs and borders, all enclosed by timber fencing.
EPC rating: C. Council tax band: F, Tenure: Freehold,
Entrance Hall
1.30 x 3.58 Metres
WC
1.27 x 2.44 Metres
Sitting Room
3.07 x 3.43 Metres
Living Room
5.03 x 5.89 Metres
Garden Room
3.23 x 3.38 Metres
Kitchen Breakfast Room
5.11 x 6.96 Metres
Study
2.36 x 2.36 Metres
Bedroom Five
2.36 x 2.41 Metres
First Floor Landing
2.44 x 3.63 Metres
Bedroom One
3.38 x 4.50 Metres
Dressing Area
0.97 x 1.32 Metres
En-Suite Shower Room
2.34 x 2.51 Metres
Bedroom Two
3.10 x 4.27 Metres
Bedroom Three
2.57 x 3.56 Metres
Bedroom Four
2.57 x 2.82 Metres
Bathroom
1.70 x 2.51 Metres
Outside
Externally the property is well kept with the front offering a driveway providing parking for two vehicles. The rear south-facing garden is well kept mainly laid to lawn with various shrubs and borders, all enclosed by timber fencing.
Management Fee
We have been advised by the seller that there is an annual management fee of £75 per annum for the maintenance and upkeep of common areas.
Council Tax Information:
Local Authority: Rutland County Council
Council Tax Band: F
Draft Details:
These particulars are issued in good faith but do not constitute representations of fact or form part of any offer or contract. The matters referred to in these particulars should be independently verified by prospective buyers or tenants. Neither Newton Fallowell nor any of its employees or agents has any authority to make or give any representation or warranty whatever in relation to this property.

