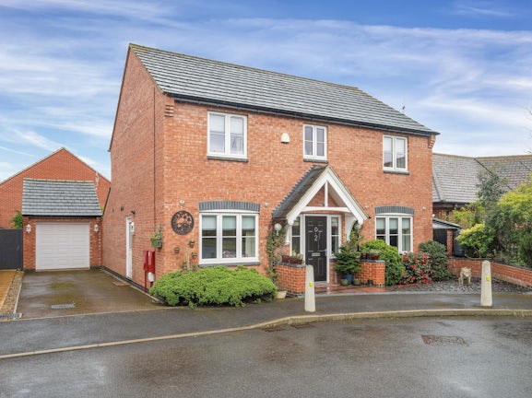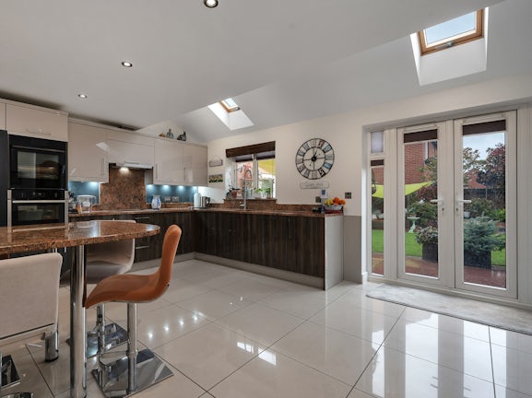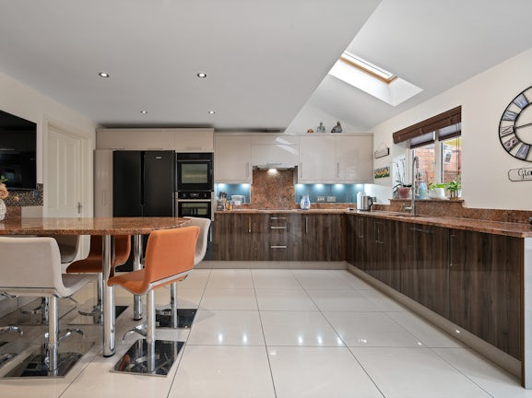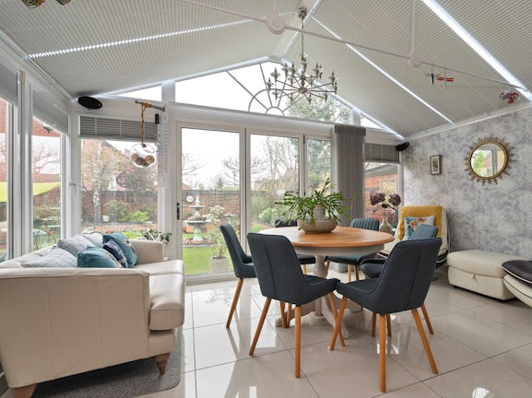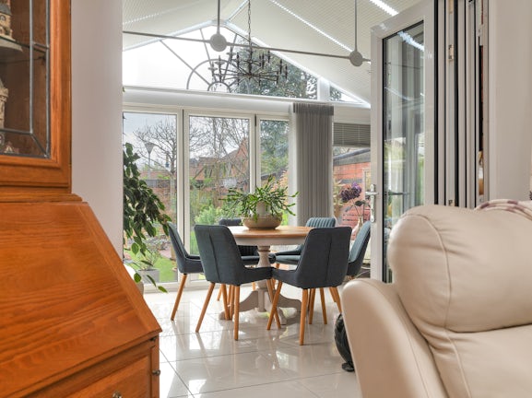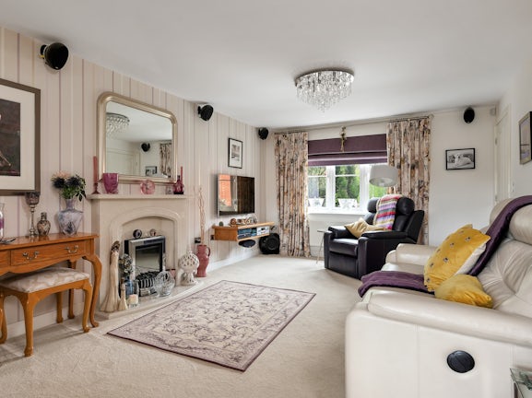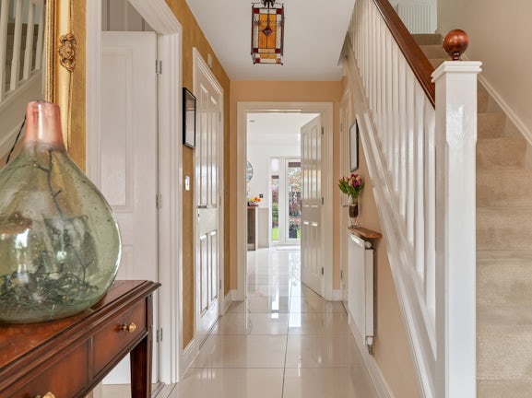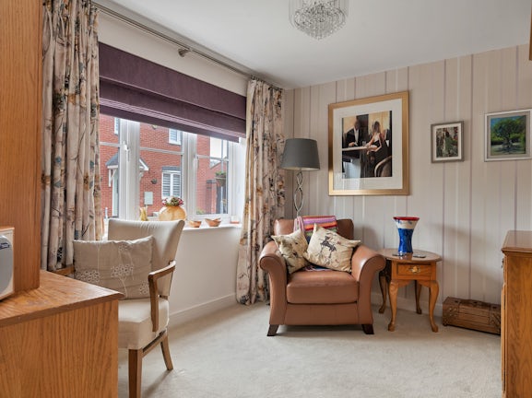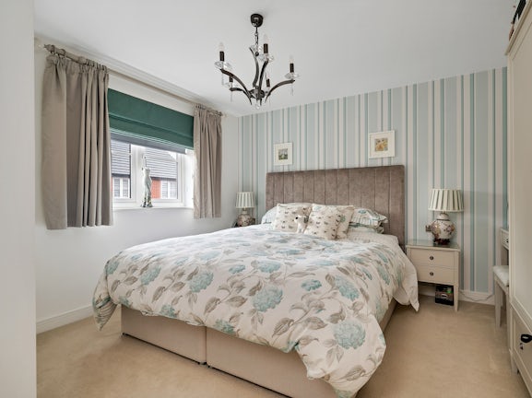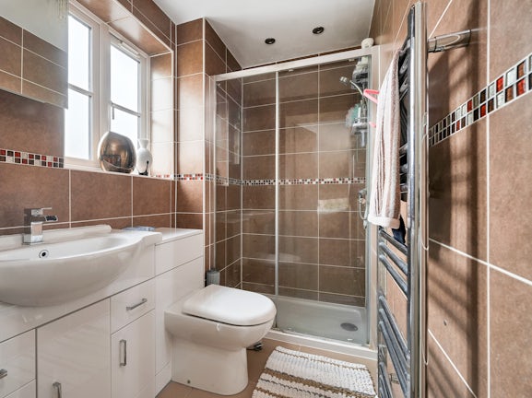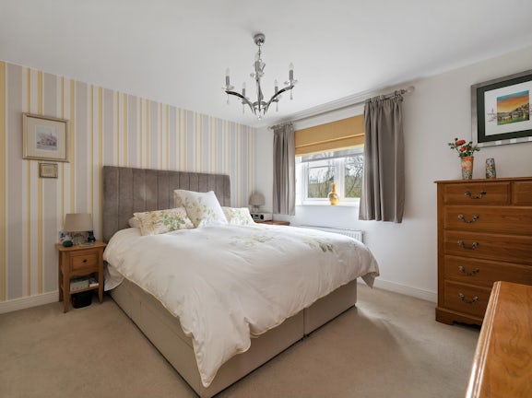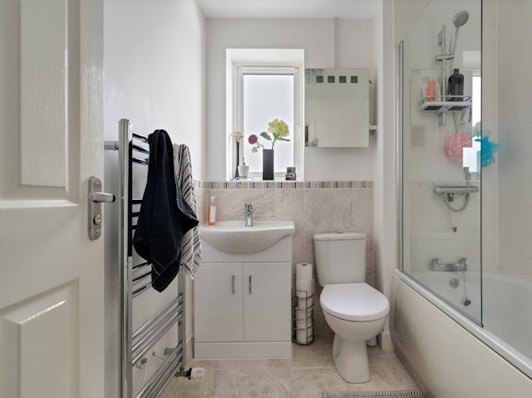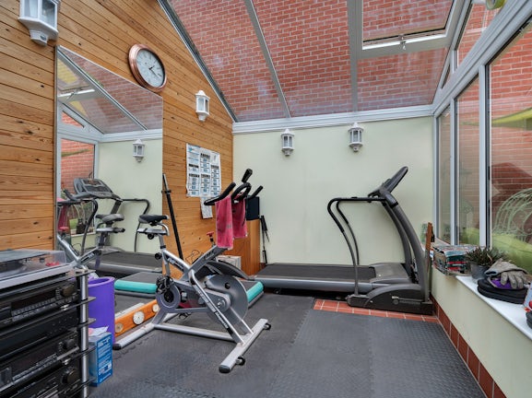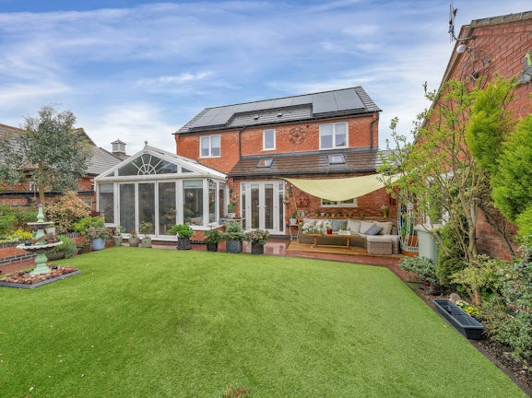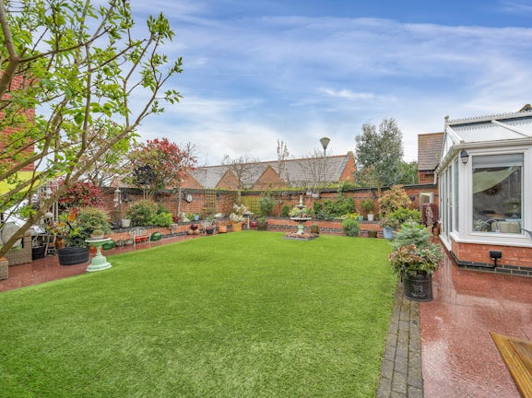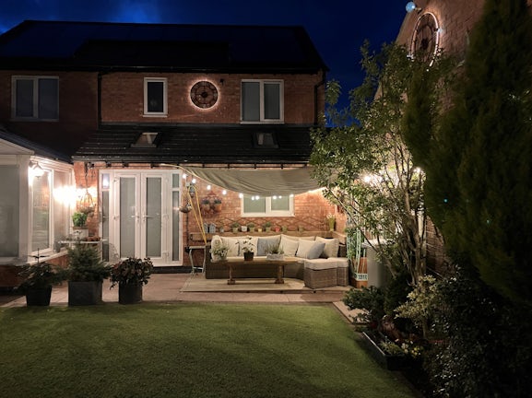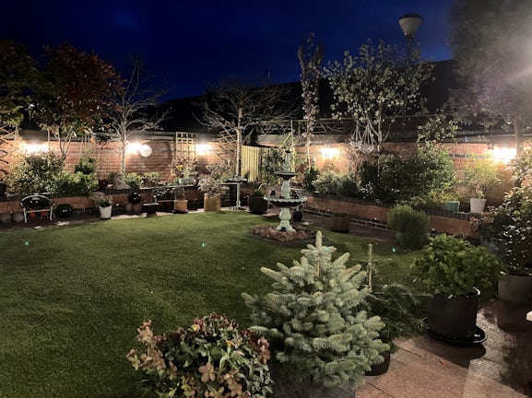Prince George Avenue
Oakham,
LE15

- 24 Catmos Street,
Oakham, LE15 6HW - Sales and Lettings: 01572 335005
Features
- Modern Detached Family Home
- Four Double Bedrooms
- Open Plan Kitchen & Dining Room
- Living Room, Garden Room & Study
- En-Suite to Main Bedroom
- Driveway & Single Garage
- Workshop / Garden Room
- Quiet Cul-De-Sac Development with Easy Access to Schools, Train Station & Town Centre
- "A" Rated Energy Performance
Description
Tenure: Freehold
An exceptionally well-presented detached family home in the sought-after area of Oakham, within a short walking distance to the town centre, train station and schools. Presented in a 'show home' condition and boasting extensive accommodation including a living room, dining room/garden room, study, kitchen & breakfast room, four double bedrooms and two bath/shower rooms. The property sits on a generous plot with an easy-to-maintain south-facing rear garden, detached single garage and conservatory, ideally for a home office or gym. The property has recently benefitted from the installation of twelve solar panels positioned on the rear elevation along with an internal battery system and feed-in tariff. Creating an ideal family home, this desirable family home should be viewed at the earliest opportunity.
Entering the property via the front you are welcomed with the tiled entrance hall and stairs to the first-floor landing. Both the study and living room sit at the front and offer views over the street scene. You can enter both the kitchen and garden room from the living area. The entrance hall also offers access to both the under-stairs cupboard and separate downstairs WC. The large modern and contemporary kitchen/breakfast room sits to the rear, benefiting from two large skylights filling the space with natural light. The kitchen benefits from ample floor-to-wall base units and built-in appliances. The Anglian garden room sits to the rear and can be accessed via the kitchen or from the lounge, with a level-through access to the south-facing garden. Bi-folding doors open to the private low-maintenance rear garden, with mature raised borders and trees. From the first floor landing you have four double bedrooms, three of which benefiting from built-in storage. The main bedroom offers a private en-suite shower room. The first floor is completed with the three-piece family bathroom.
Externally the property is extremely well kept with a low maintenance Lazy-Lawn laid rear garden and brick wall surround. To the front, you have driveway parking with a single garage with an electric door roller door with a further conservatory off of the garage. The loft space has been fully boarded to create a usable space with a drop-down ladder.
EPC rating: A. Council tax band: E, Tenure: Freehold,
Entrance Hall
2.03 x 4.65 Metres
Living Room
3.43 x 7.06 Metres
Garden Room
4.09 x 4.83 Metres
Kitchen / Breakfast Room
4.47 x 5.28 Metres
Utility Room
1.55 x 2.03 Metres
Study
2.77 x 3.12 Metres
Downstairs WC
1.22 x 1.55 Metres
First Floor Landing
Bedroom One
3.43 x 3.48 Metres
En-Suite
1.60 x 2.34 Metres
Bedroom Two
3.71 x 4.19 Metres
Bedroom Three
3.05 x 3.28 Metres
Bedroom Four
2.41 x 2.95 Metres
Family Bathroom
1.93 x 1.98 Metres
Single Garage
2.74 x 5.92 Metres
Conservatory
2.87 x 3.40 Metres
Council Tax Information
Local Authority: Rutland County Council
Council Tax Band: E
Management Company
The property is liable to pay an annual charge to Greenbelt for the maintenance and upkeep of the common areas within the development. We are advised that the current charge is £88.03 per property, per annum and is reviewable on an annual basis. Contact Newton Fallowell for further information.
Agents Note: Draft Details
These particulars are issued in good faith but do not constitute representations of fact or form part of any offer or contract. The matters referred to in these particulars should be independently verified by prospective buyers or tenants. Neither Newton Fallowell nor any of its employees or agents has any authority to make or give any representation or warranty whatever in relation to this property.

