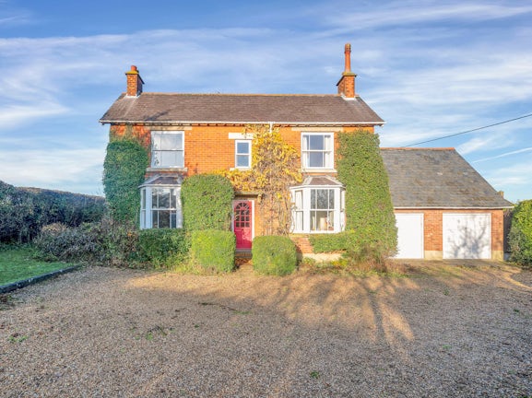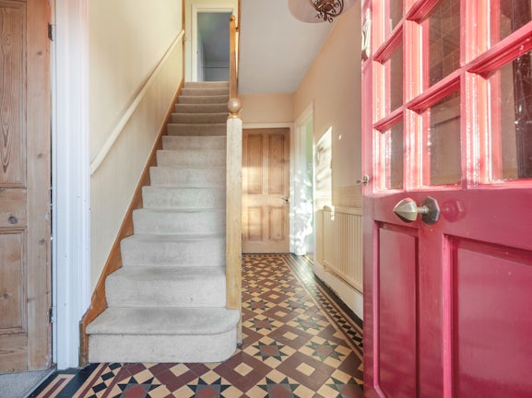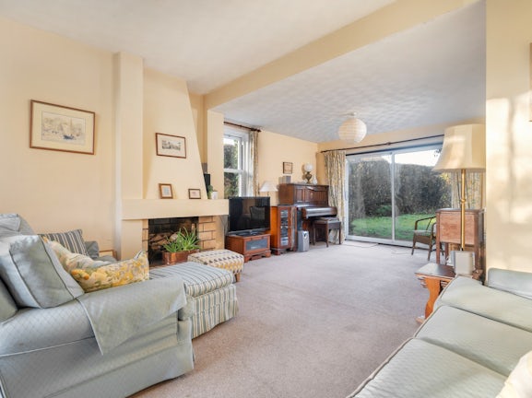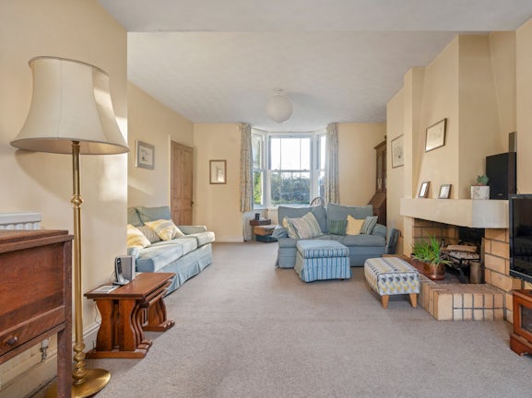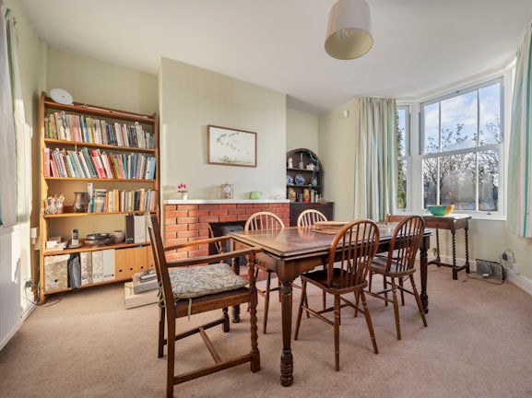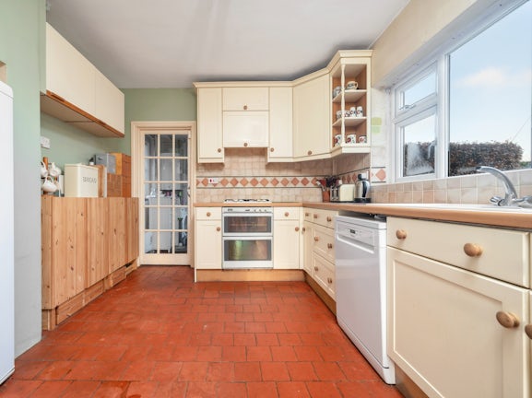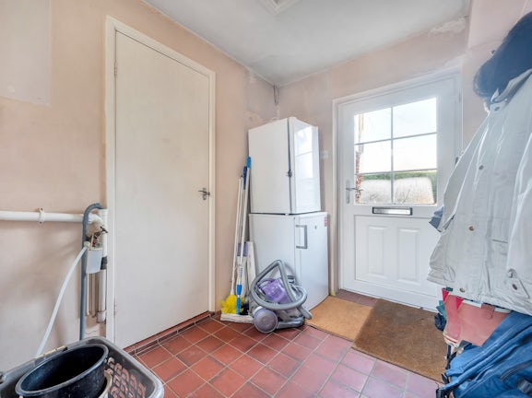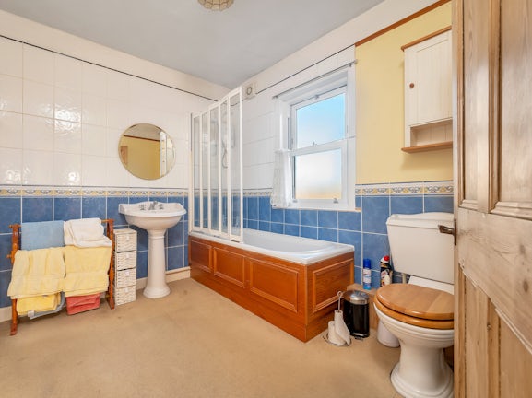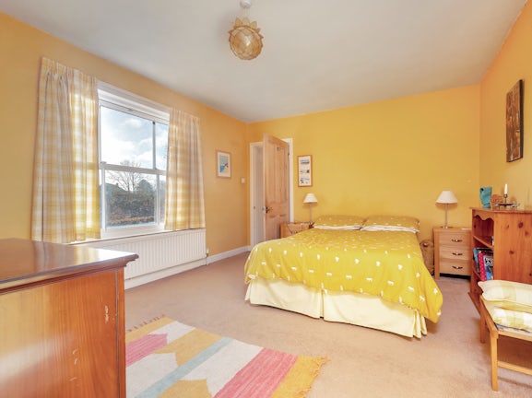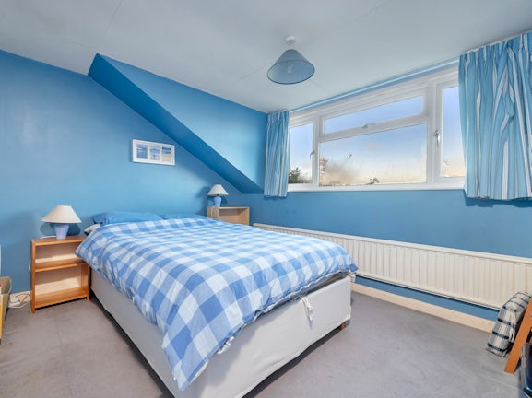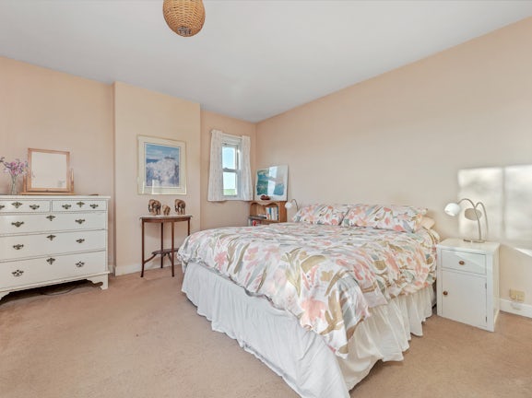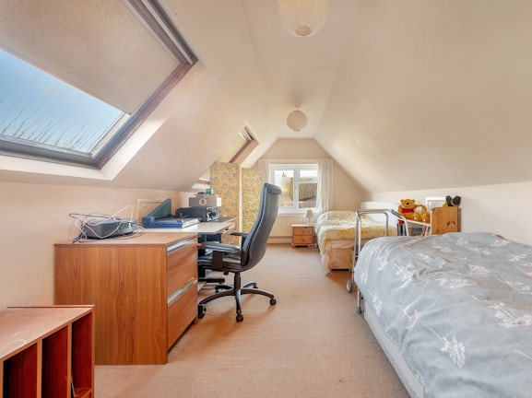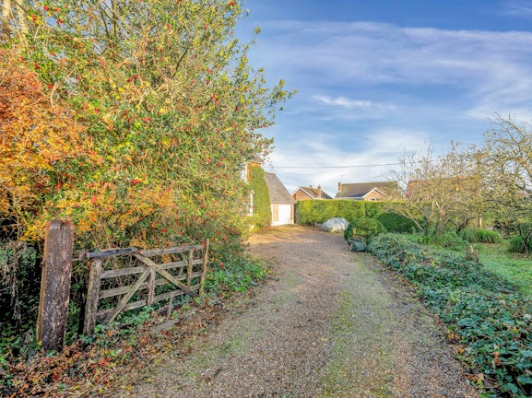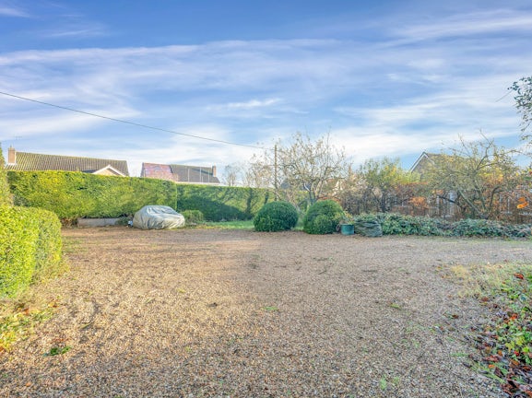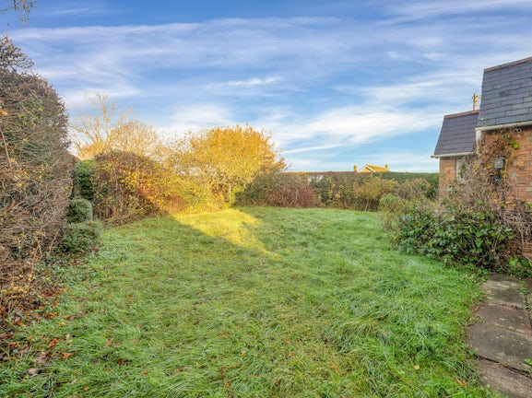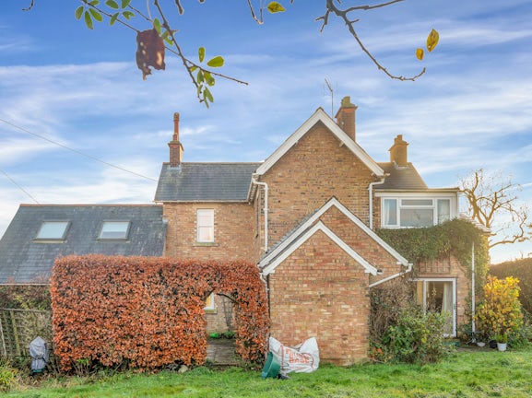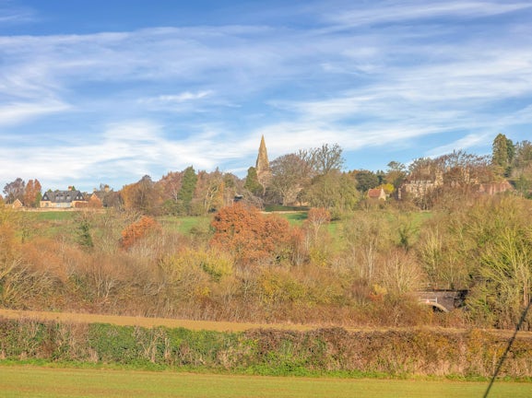North Luffenham Road
South Luffenham,
Oakham,
LE15

- 24 Catmos Street,
Oakham, LE15 6HW - Sales and Lettings: 01572 335005
Features
- Detached Period Family Home
- Two Spacious Reception Rooms
- Private Sizable plot
- Double Garage
- NO ONWARD CHAIN!
- EPC Rating D
- Scope for Modernisation
- Freehold
- Countryside Views
Description
Tenure: Freehold
**SOLD STC PRIOR TO MARKETING**
Sitting on a substantially sized, private plot on the edge of South Luffenham village is this detached, period family home. Within a short drive to local market towns of Oakham, Stamford and Uppingham the property offers two reception rooms, kitchen, three/four bedrooms, a spacious three-piece family bathroom and rolling countryside views to the rear. With scope to extend/ improve throughout and being sold with NO ONWARD CHAIN this family home is to be viewed at the earliest opportunity.
Sitting over two floors the main entrance leads to a light and airy entrance hall, boasting original decorative mosaic tiling. The entrance hall provides access to the two reception rooms. The bright and spacious living room extends the full length of the property, with a characterful sash bay window to the front aspect and sliding doors to the rear garden. The living room also offers an open fireplace, adding to the homely feel of the property. The dining room can also be accessed from the entrance hall, with sash windows the front and rear aspect, and an eye-catching stove. The kitchen sits to the back of the property and offers plenty of floor-to-wall base units, original quarry tiling and access to the useful downstairs utility room and WC.
From the first floors landing you will find three double bedrooms, with the master featuring another room expanding the length of the double garage, a perfect space as a home office/dressing room, or fourth bedroom. A spacious three-piece family bathroom completes the first-floor accommodation.
At the property's forefront, a gravel driveway accommodates parking for multiple vehicles alongside a spacious double garage. The expansive plot spans approximately one-third of an acre, featuring a predominantly lawned rear garden adorned with various shrubs and mature trees, presenting picturesque views of the rolling countryside. Such unique properties seldom enter the market, underscoring the recommendation for an early internal viewing.
EPC rating: D. Council tax band: F, Tenure: Freehold,
Entrance Hall
1.74m (5′9″) x 3.58m (11′9″)
Lounge Diner
(3.28m min)
Dining Room
3.57m (11′9″) x 4.03m (13′3″)
Kitchen
2.97m (9′9″) x 3.67m (12′0″)
Utility Room
1.73m (5′8″) x 3.03m (9′11″)
Ground Floor WC
0.77m (2′6″) x 1.80m (5′11″)
First Floor Landing
1.74m (5′9″) x 4.14m (13′7″)
Bedroom 1
3.58m (11′9″) x 4.03m (13′3″)
Dressing Room / Nursery
2.88m (9′5″) x 5.74m (18′10″)
Bedroom 2
3.58m (11′9″) x 4.03m (13′3″)
Bedroom 3
3.23m (10′7″) x 3.06m (10′0″)
Bathroom
2.23m (7′4″) x 2.60m (8′6″)
Council Tax Information
Local Authority: Rutland County Council
Council Tax Band: F
Agents Notes: Draft Details
These particulars are issued in good faith but do not constitute representations of fact or form part of any offer or contract. The matters referred to in these particulars should be independently verified by prospective buyers or tenants. Neither Newton Fallowell nor any of its employees or agents has any authority to make or give any representation or warranty whatever in relation to this property.

