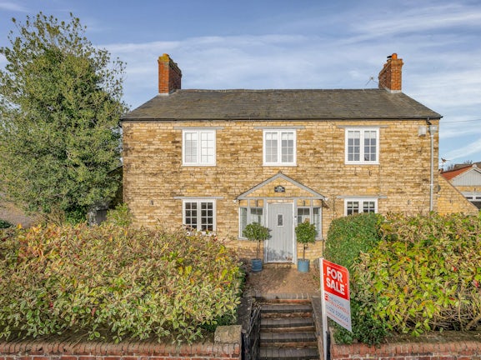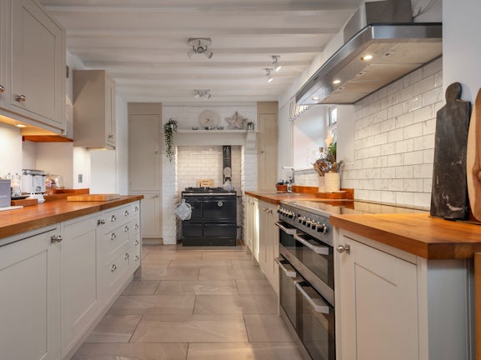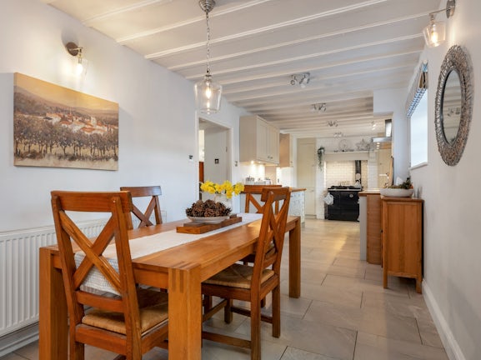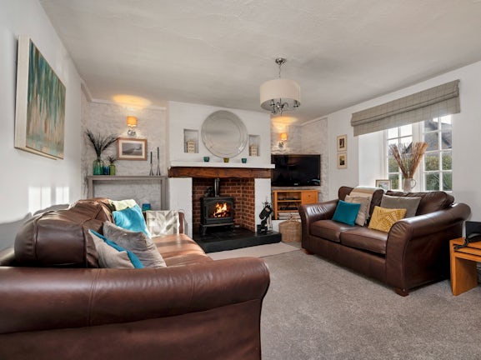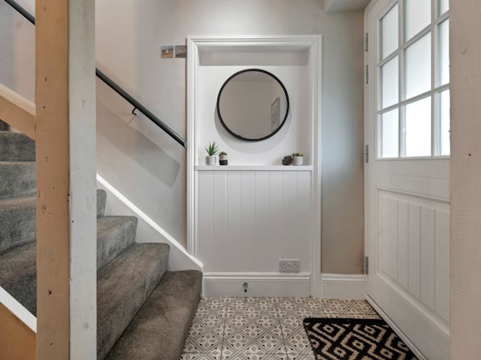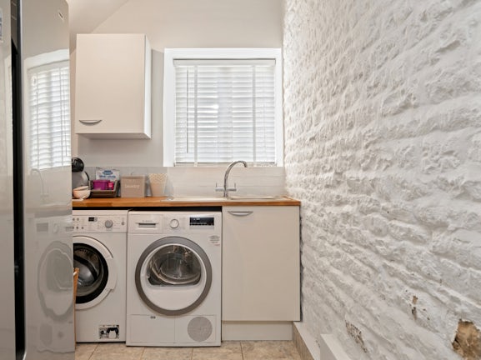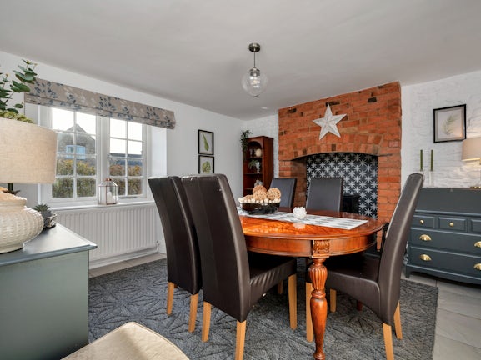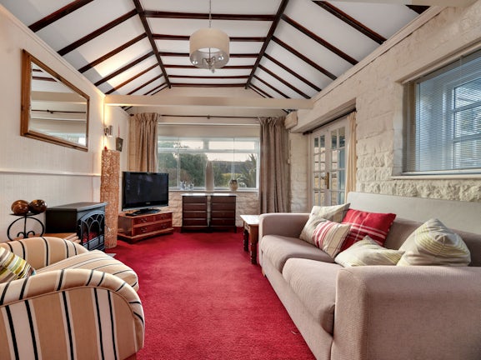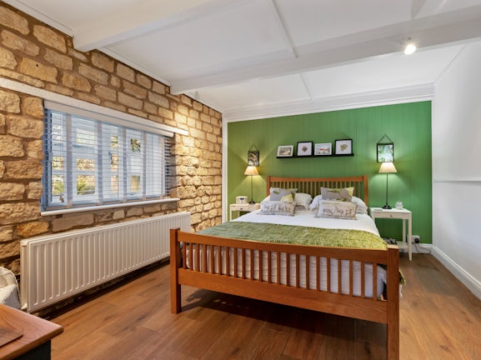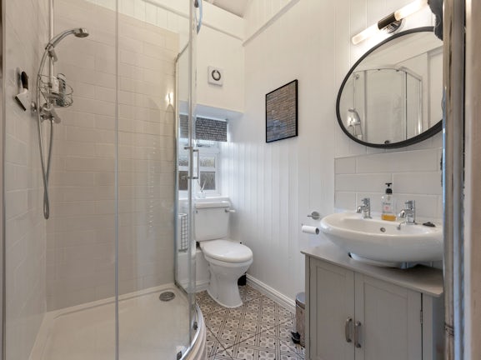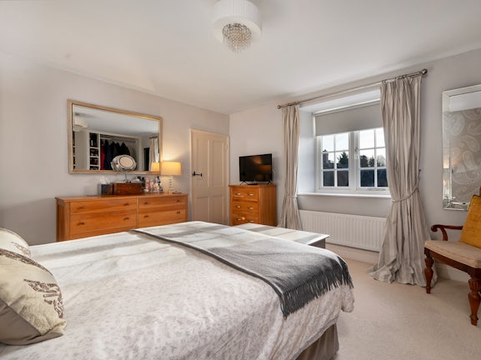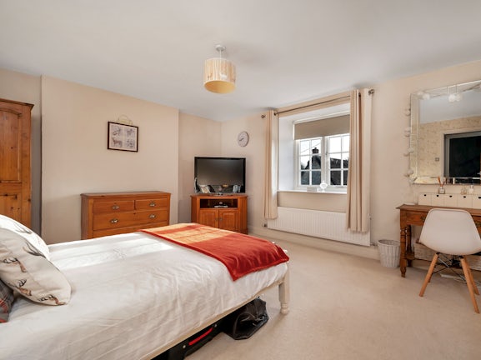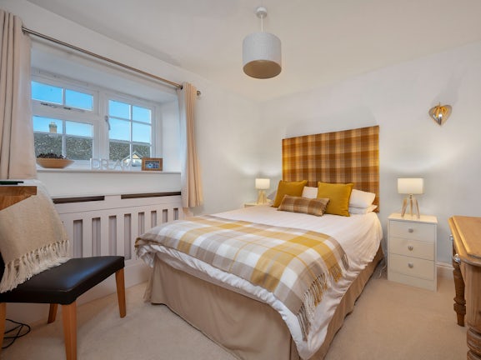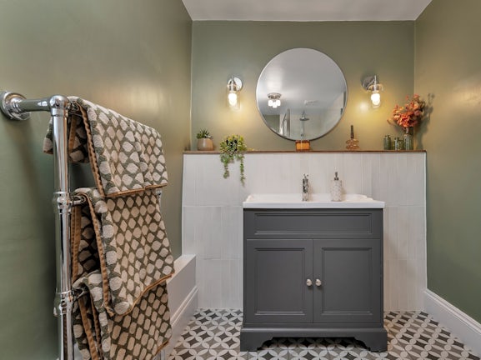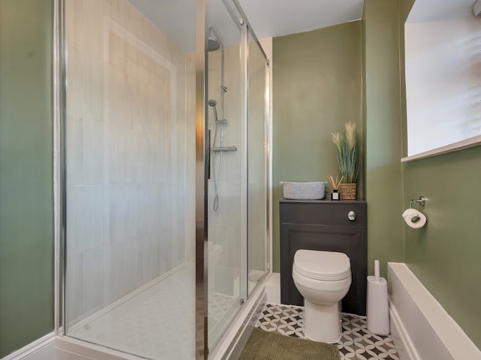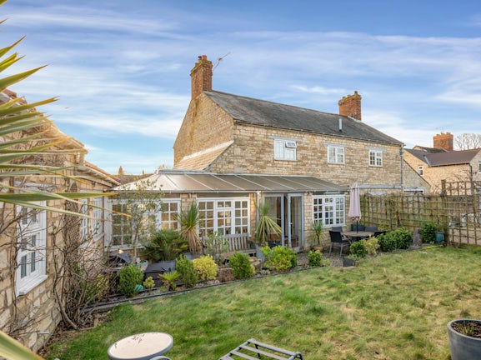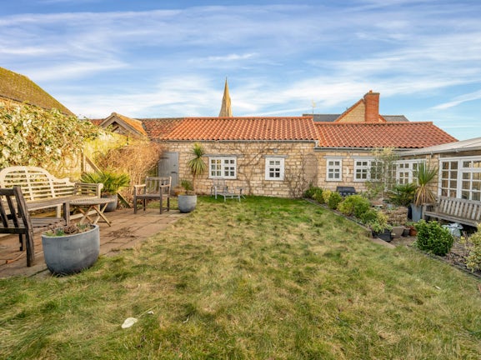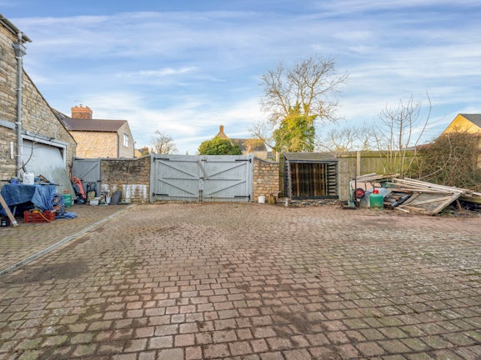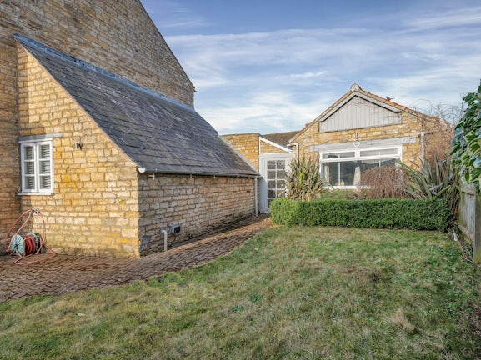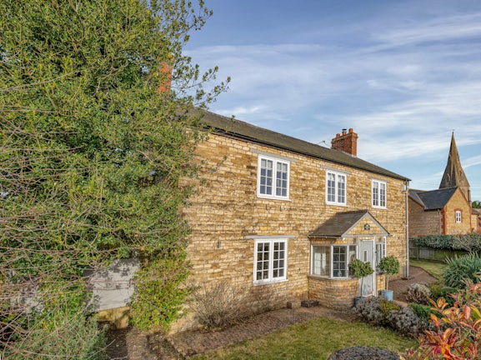Main Street
Cottesmore,
Oakham,
LE15

- 24 Catmos Street,
Oakham, LE15 6HW - Sales and Lettings: 01572 335005
Features
- Double Fronted Character Property
- Four Reception Rooms
- Five Bedrooms
- Single Garage & Driveway
- Newly Fitted Shower Room
- Private Rear Garden
- Modern Kitchen/Diner
- Downstairs Shower Room & W/C
Description
Tenure: Freehold
** GUIDE PRICE £600,000 - £625,000 **
Welcome to this five-bedroom detached double fronted character property positioned in the heart of Cottesmore village. With a rich history dating back approximately 200 years as the Church Farm House, this home a wealth of period features. The current owners have lovingly updated the property, blending its historical roots with modern amenities. Don't miss the opportunity to make this character-filled property your own.
Upon entering, you are greeted by an inviting entrance hall with original beams and the stairs leading to the first-floor landing. To the rear of the cottage is the modern farmhouse-style bespoke kitchen/diner, boasting an aga, freestanding range-style cooker and integral dishwasher, with plenty of space for a dining table and further storage. The ground floor boasts a living room with a feature fireplace and exposed stonework, an opening from the kitchen leads into the dining room with a window looking onto the front garden. A utility room, and a convenient downstairs w/c complete the main part of the house. A delightful conservatory seamlessly connects to additional accommodation, presenting the possibility of a self-contained annex. This annex originally stable blocks, currently features a living room, a downstairs bedroom, and an adjacent shower room, providing flexibility for various lifestyle needs.
To the first floor landing you'll find four bedrooms, the master bedroom, adorned with built-in storage. The remaining three bedrooms, described as one large double and two small doubles, offer versatile space for family, guests, or home offices. A newly fitted luxury three-piece family shower room completes the first floor.
Outside, steps lead up to the front garden with hedging for privacy, as well as a side section mostly turfed with access to the conservatory/annex. The spacious fully enclosed rear garden provides a private oasis, perfect for entertaining or enjoying the afternoon sun. Behind the gates, a convenient courtyard at the back of the property serves as the driveway and access to the single garage, accessible down the side of the home.
EPC rating: F. Council tax band: E, Tenure: Freehold,
Porch
1.16m (3′10″) x 2.51m (8′3″)
Entrance Hall
2.12m (6′11″) x 3.72m (12′2″)
Living Room
3.72m (12′2″) x 4.52m (14′10″)
Dining Room
3.55m (11′8″) x 3.72m (12′2″)
Kitchen/Breakfast Room
2.52m (8′3″) x 8.86m (29′1″)
WC
0.90m (2′11″) x 1.40m (4′7″)
Utility Room
2.36m (7′9″) x 4.98m (16′4″)
Conservatory
2.17m (7′1″) x 8.33m (27′4″)
Sitting Room
3.26m (10′8″) x 5.69m (18′8″)
Bedroom Five
3.29m (10′10″) x 3.58m (11′9″)
Shower Room
1.62m (5′4″) x 1.64m (5′5″)
First Floor Landing
0.98m (3′3″) x 3.80m (12′6″)
Bedroom One
3.80m (12′6″) x 4.58m (15′0″)
Bedroom Two
3.78m (12′5″) x 4.42m (14′6″)
Bedroom Three
2.91m (9′7″) x 3.55m (11′8″)
Bedroom Four
2.90m (9′6″) x 2.94m (9′8″)
Shower Room
1.83m (6′0″) x 3.27m (10′9″)
Garage
2.27m (7′5″) x 5.00m (16′5″)
Council Tax Information
Local Authority: Rutland County Council
Council Tax Band: E
Agents Notes: Draft Details
These particulars are issued in good faith but do not constitute representations of fact or form part of any offer or contract. The matters referred to in these particulars should be independently verified by prospective buyers or tenants. Neither Newton Fallowell nor any of its employees or agents has any authority to make or give any representation or warranty whatever in relation to this property.

