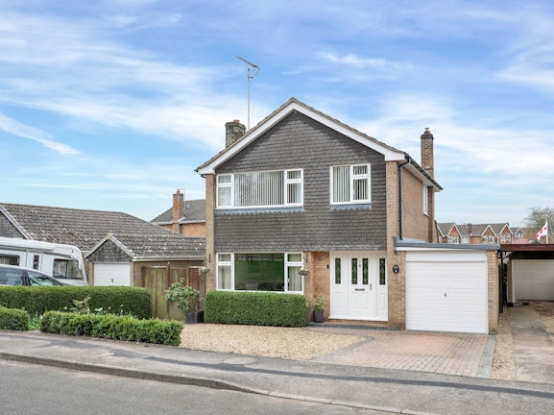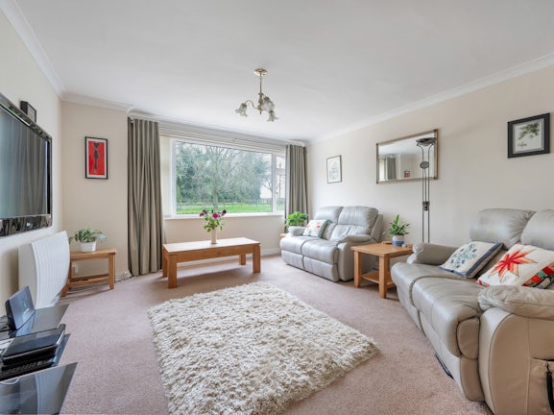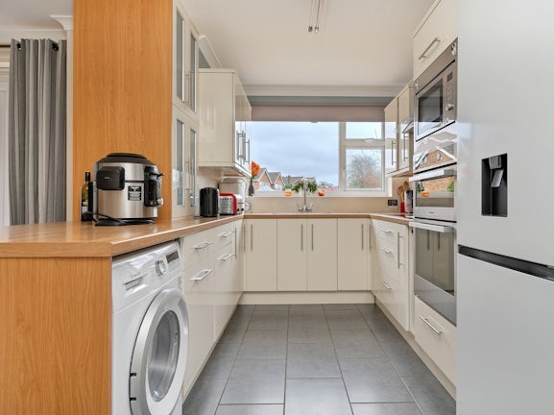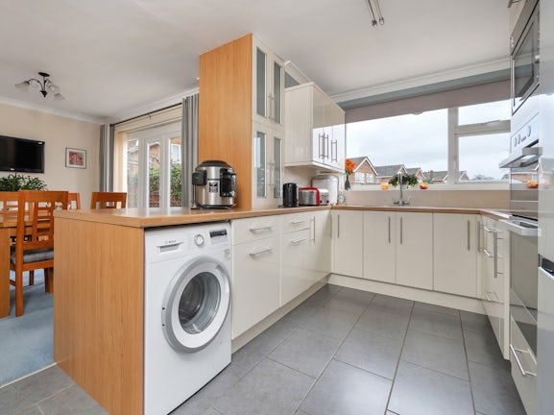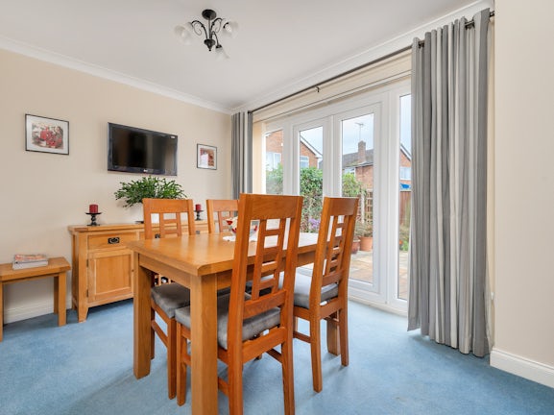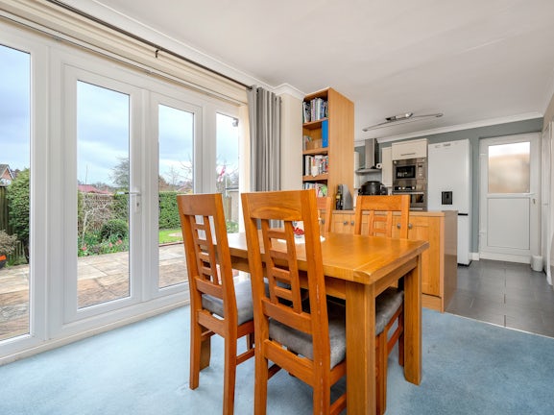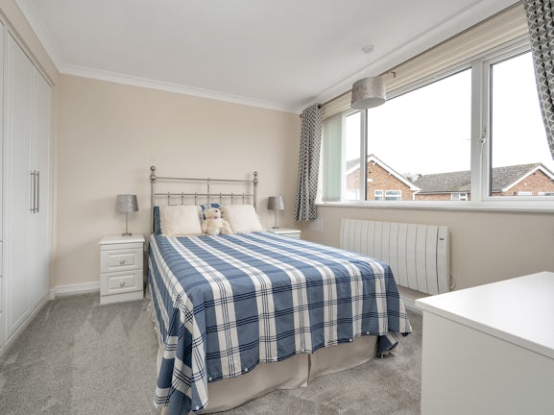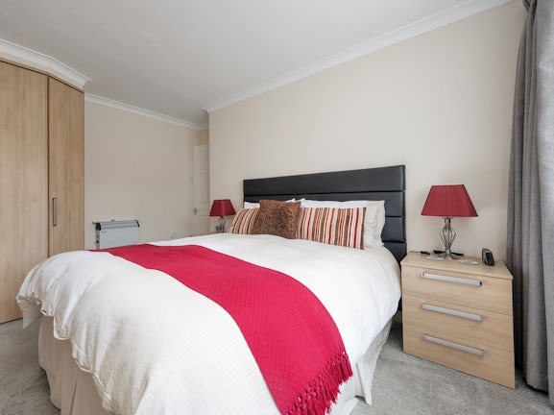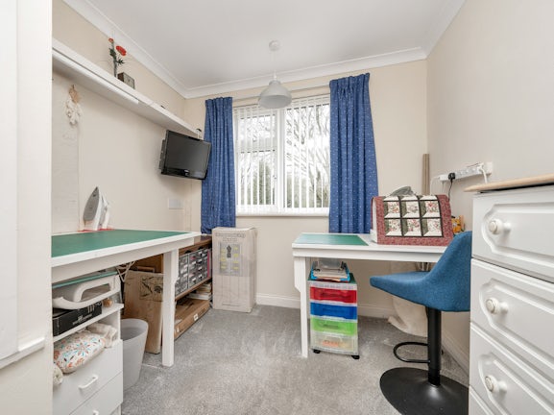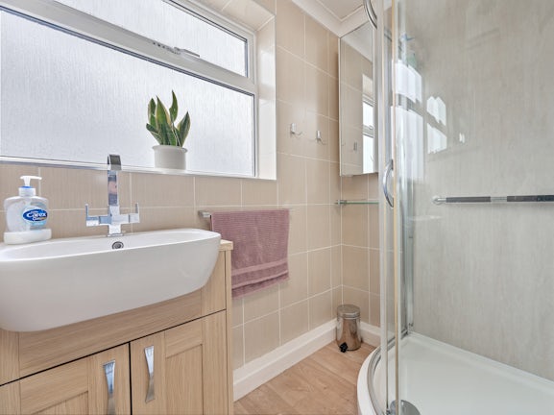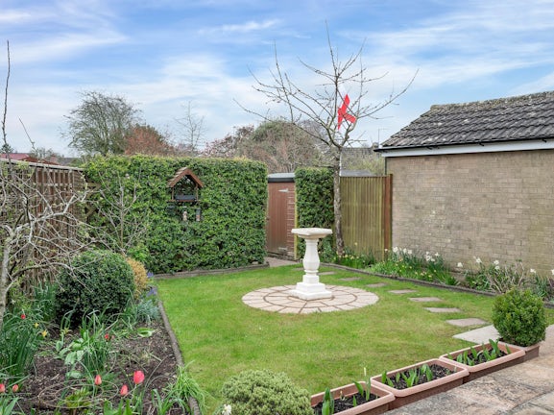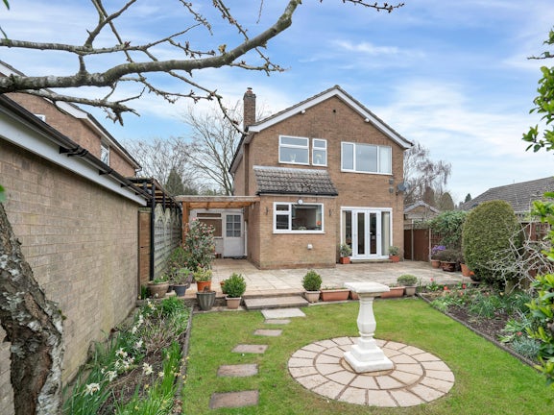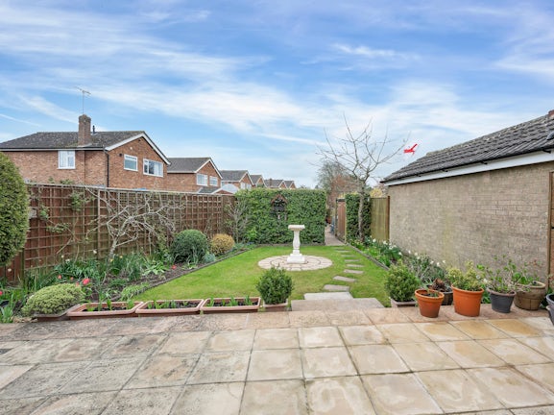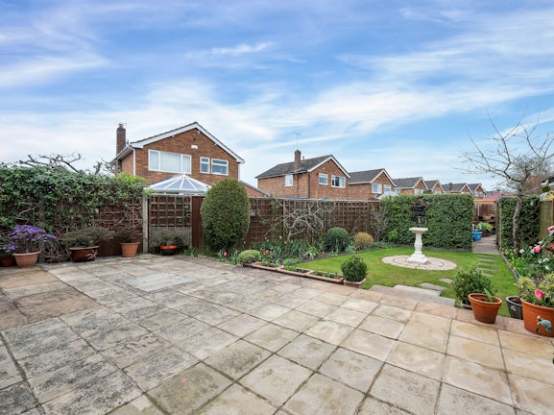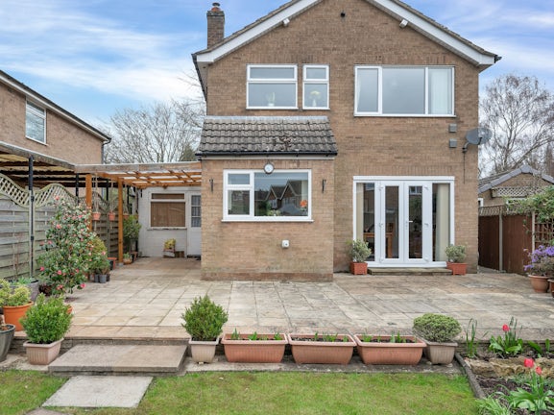Long Meadow Way
Oakham,
LE15

- 24 Catmos Street,
Oakham, LE15 6HW - Sales and Lettings: 01572 335005
Features
- Detached Family Home
- Three Bedrooms
- Two Reception Rooms
- Driveway + Garage
- Enclosed Rear Garden
- Well Presented
- Popular Location
- EPC: TBC
Description
Tenure: Freehold
Set in the highly regarded village of Cottesmore which is renowned for its excellent primary school, and only a short drive from Oakhams popular market town centre is this desirable detached family home. The accommodation offers three bedrooms, a spacious kitchen/diner, a lounge, a family bathroom, and a single garage. An internal viewing is essential at the earliest opportunity.
As you approach the property, you initially enter via the front door into the entrance hall with stairs flowing to the first-floor landing and doors into the ground-floor accommodation. Firstly, you enter the living room that offers a large front window overlooking the front garden. At the rear of the property is a spacious kitchen and dining room with double French doors to the rear garden. From the first floor landing, you have three well-proportioned bedrooms, described as two large doubles and a generous single. The accommodation is completed by the recently refitted shower room.
The property is approached by a block-paved driveway providing off-road parking for several vehicles and leads to the single garage. A side gate leads to the rear garden that is mainly laid to lawn with borders of plants and shrubs. There is a large patio seating area and the rear section of the garden houses a greenhouse and is used as a useful storage area.
EPC rating: E. Council tax band: C, Tenure: Freehold,
Entrance Hall
1.88m (6′2″) x 4.57m (14′12″)
Lounge
3.82m (12′6″) x 4.94m (16′2″)
Kitchen
2.12m (6′11″) x 3.97m (13′0″)
Dining Room
2.73m (8′11″) x 3.08m (10′1″)
Bedroom One
3.28m (10′9″) x 3.98m (13′1″)
Bedroom Two
3.04m (9′12″) x 3.11m (10′2″)
Bedroom Three
2.41m (7′11″) x 3.07m (10′1″)
Shower Room
1.73m (5′8″) x 1.83m (6′0″)
WC
0.73m (2′5″) x 1.66m (5′5″)
Council Tax Information
Local Authority: Rutland County Council
Council Tax Band: C
Agents Notes: Draft Details
These particulars are issued in good faith but do not constitute representations of fact or form part of any offer or contract. The matters referred to in these particulars should be independently verified by prospective buyers or tenants. Neither Newton Fallowell nor any of its employees or agents has any authority to make or give any representation or warranty whatever in relation to this property.

