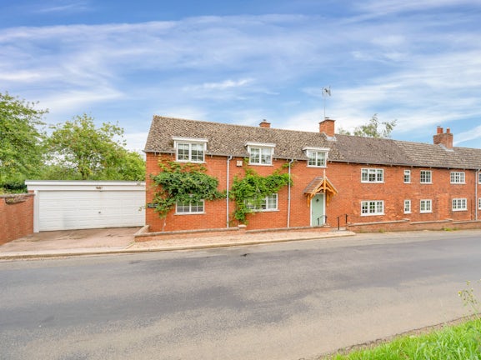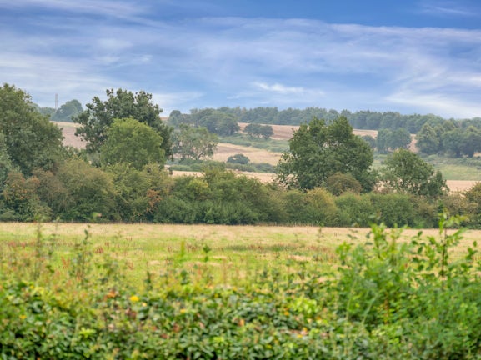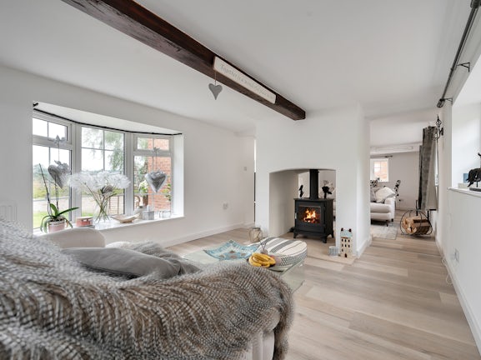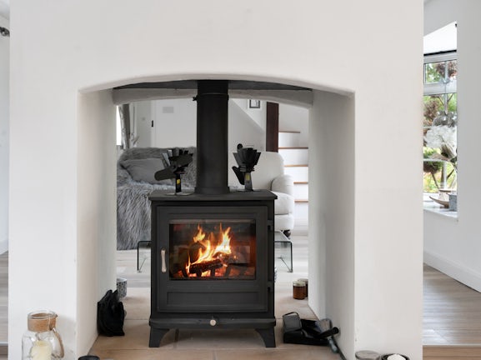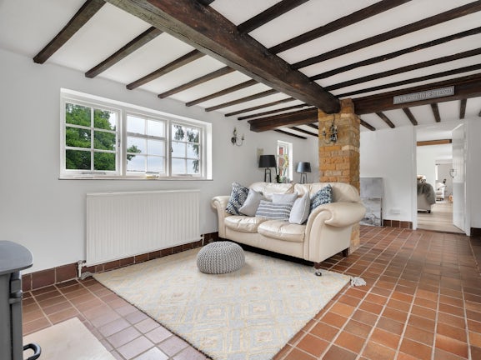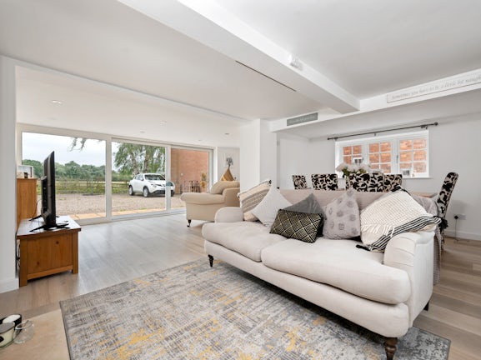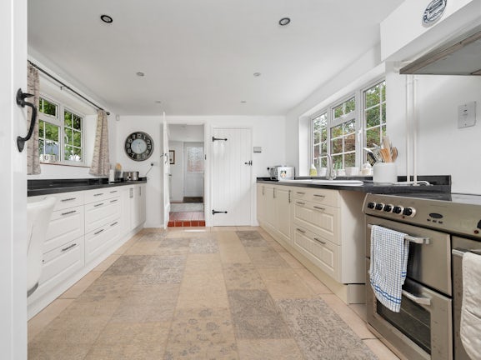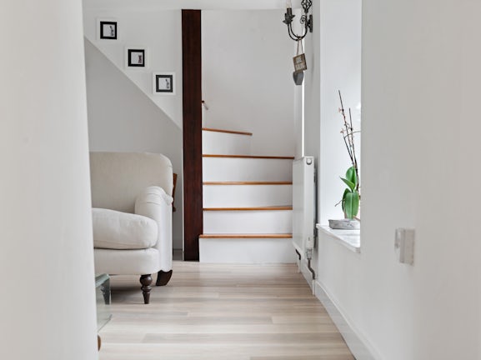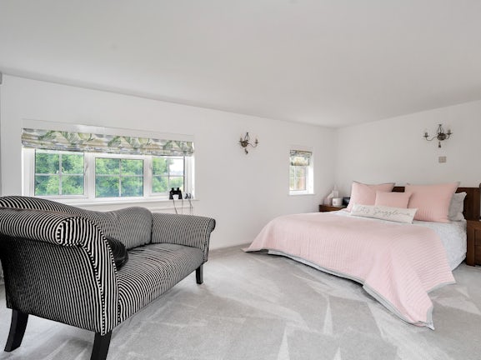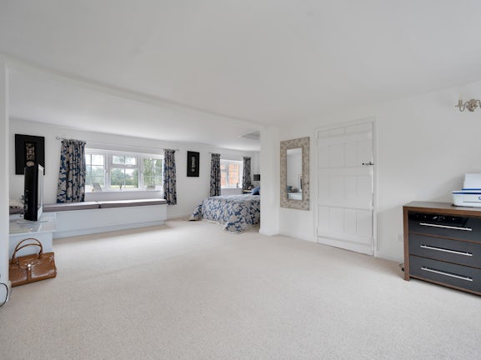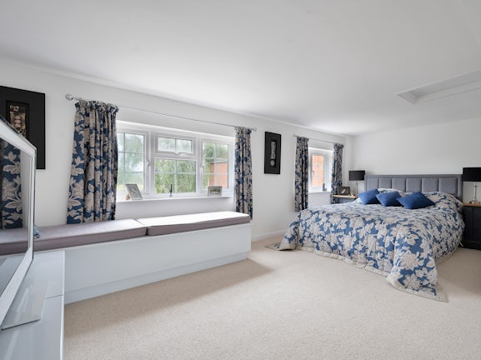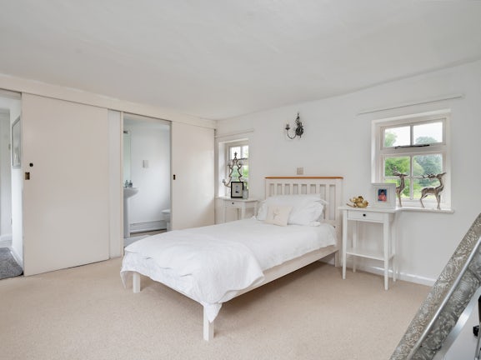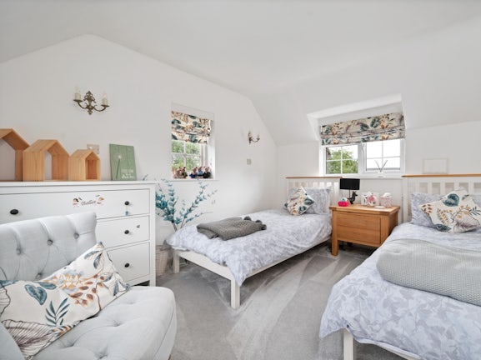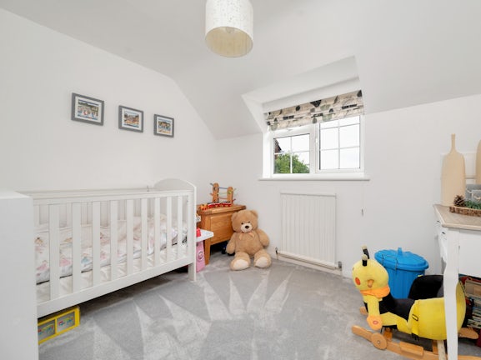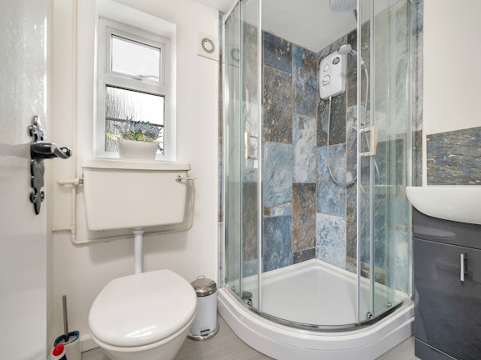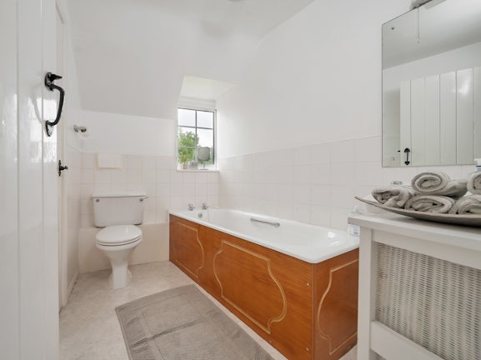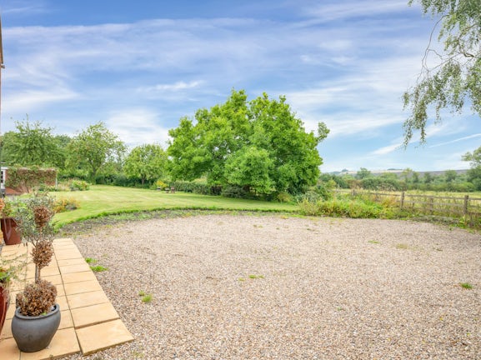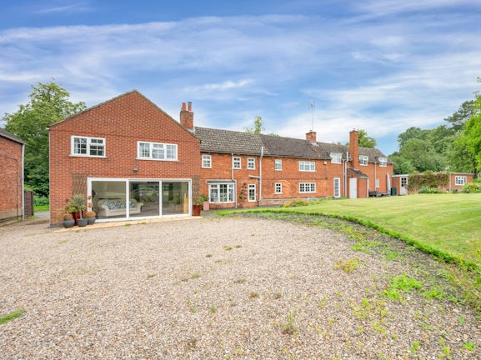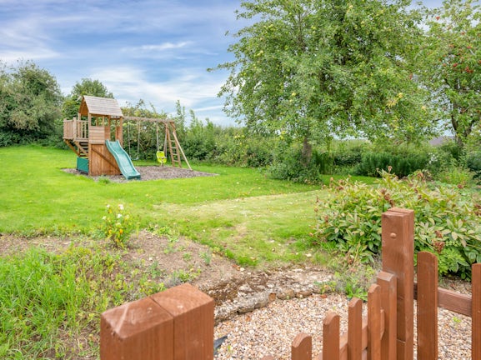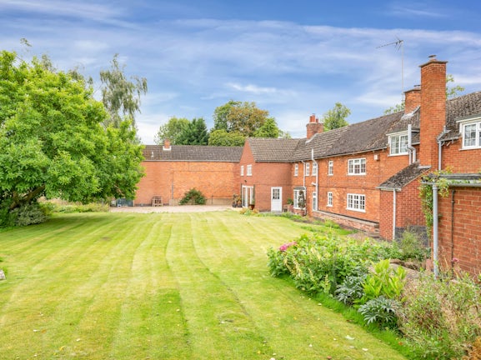Littleworth Lane
Belton In Rutland,
Uppingham,
LE15

- 24 Catmos Street,
Oakham, LE15 6HW - Sales and Lettings: 01572 335005
Features
- Detached Character Family Home
- Open Plan Living Area
- Modern Spacious Kitchen
- Family Bathroom, Shower room and En-Suite Shower Room
- Five Double Bedrooms
- Double Garage
- Large Rear Garden
- Stunning Field Views
Description
Tenure: Freehold
Situated in the charming and highly sought-after village of Belton-In-Rutland, this captivating character detached households an intriguing history. Originally built as four separate cottages, this property has been transformed into an exceptional dwelling. It encompasses a contemporary kitchen, a utility room, a cosy sitting room, a spacious living room, an elegant dining room, a sunroom, five double bedrooms, a family bathroom, an en-suite shower room, a ground-floor shower room, and a double garage. The house is situated on a generous plot, offering picturesque field views. Prompt internal viewings are advised to fully appreciate the property's allure.
Spread across two floors, the entrance to the property welcomes you into a bright and inviting foyer, granting access to the modern kitchen area. This space features ample wall-to-floor base units and integrated appliances. Adjacent to the kitchen, a utility room offers practicality with further storage, with access to the driveway. An adjoining three-piece shower room completes this section. The cosy sitting room, with its inviting log burner, can be accessed from the entrance hall. Moving through the sitting room, you'll discover an open plan arrangement comprising the living room, dining room, and sunroom, all united by a double-fronted log burner. The sunroom, a serene retreat, features sliding doors that seamlessly connect to the stunning rear garden, offering panoramic field views. The first floor is accessible via staircases from both the entrance hall and the sitting room, leading you to five generously proportioned bedrooms. The master bedroom is accompanied by a dressing room, while the second bedroom boasts a three-piece en-suite shower room. A three-piece family bathroom serves the remaining bedrooms, rounding off the upper-level accommodations.
Externally, the property boasts a substantial private rear garden, predominantly laid to lawn, with gravel areas for the convenient parking of multiple vehicles. Positioned at the side of the property, the double garage can be accessed through a side door from the rear garden. This remarkable property encapsulates the history and contemporary living, nestled within the picturesque village of Belton-In-Rutland.
EPC rating: F. Council tax band: G, Tenure: Freehold,
Entrance Hall
2.45m (8′0″) x 3.41m (11′2″)
Kitchen
3.41m (11′2″) x 4.38m (14′4″)
Utility Room
1.78m (5′10″) x 3.04m (9′12″)
Shower Room
1.47m (4′10″) x 1.89m (6′2″)
Sitting Room
3.51m (11′6″) x 6.32m (20′9″)
Living Room
3.51m (11′6″) x 5.30m (17′5″)
Dining Room
3.51m (11′6″) x 5.08m (16′8″)
Sunroom
2.65m (8′8″) x 5.41m (17′9″)
First Floor Landing
2.03m (6′8″) x 3.52m (11′7″)
Bedroom One
5.55m (18′3″) x 6.52m (21′5″)
Dressing Room
1.88m (6′2″) x 3.78m (12′5″)
Bedroom Two
3.47m (11′5″) x 3.57m (11′9″)
Bedroom Two En-Suite
1.07m (3′6″) x 2.51m (8′3″)
Bedroom Three
3.52m (11′7″) x 5.85m (19′2″)
First Floor Landing
0.90m (2′11″) x 3.42m (11′3″)
Bathroom
1.79m (5′10″) x 2.38m (7′10″)
Bedroom Four
3.00m (9′10″) x 3.40m (11′2″)
Bedroom Five
2.39m (7′10″) x 3.00m (9′10″)
Double Garage
4.85m (15′11″) x 6.42m (21′1″)
Council Tax Information
Local Authority: Rutland County Council
Council Tax Band: G
Agents Notes: Draft Details
These particulars are issued in good faith but do not constitute representations of fact or form part of any offer or contract. The matters referred to in these particulars should be independently verified by prospective buyers or tenants. Neither Newton Fallowell nor any of its employees or agents has any authority to make or give any representation or warranty whatever in relation to this property.

