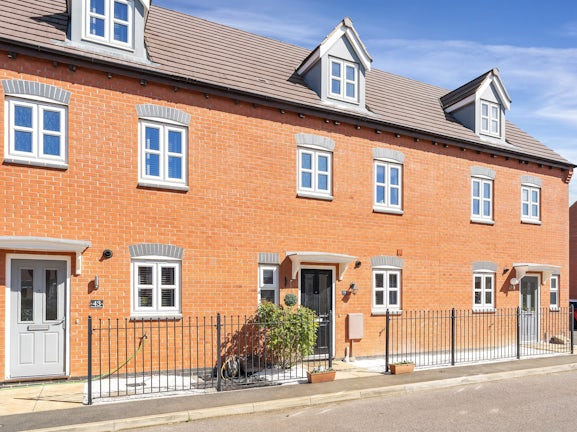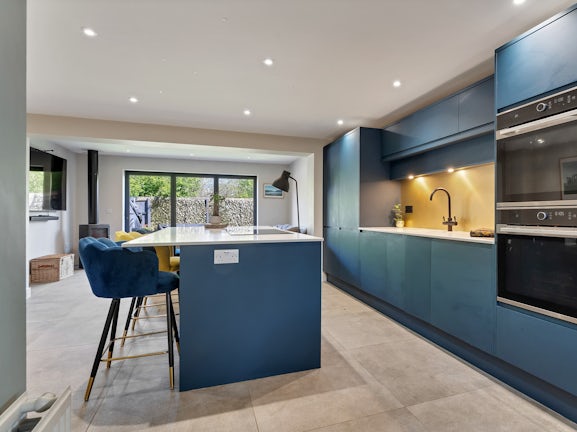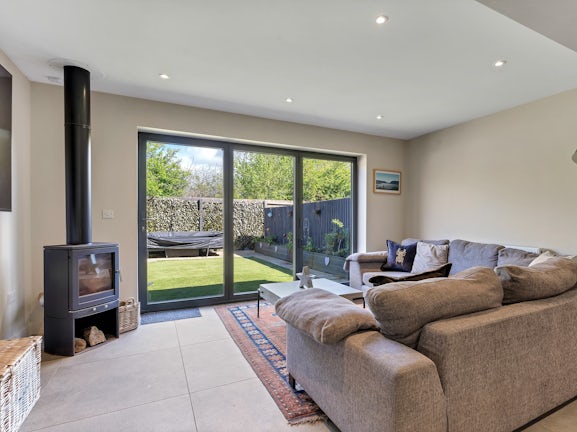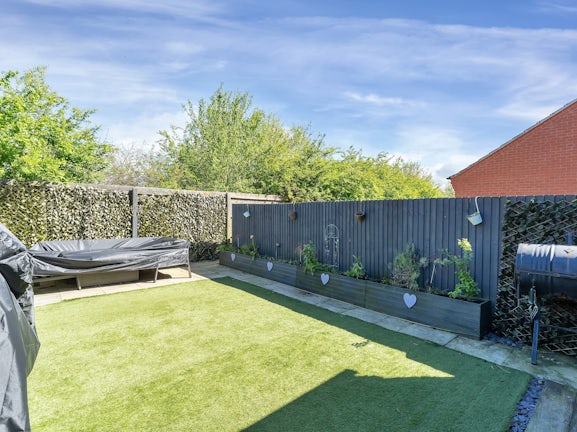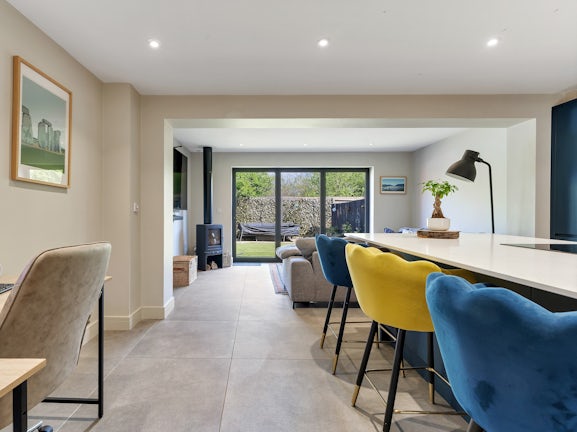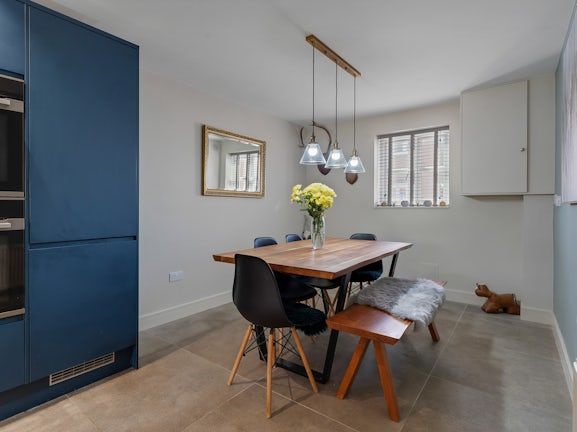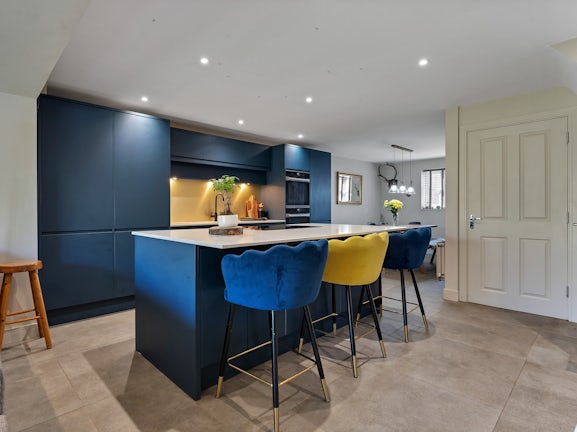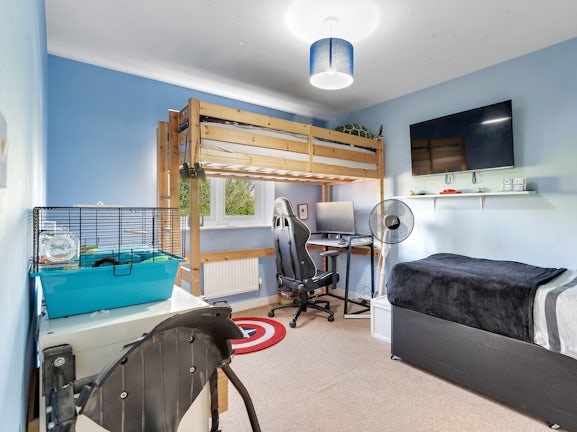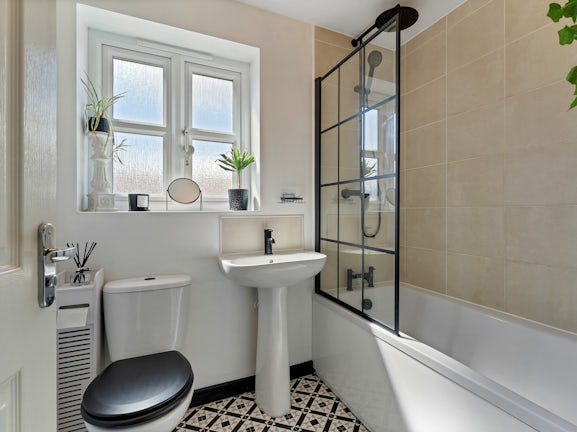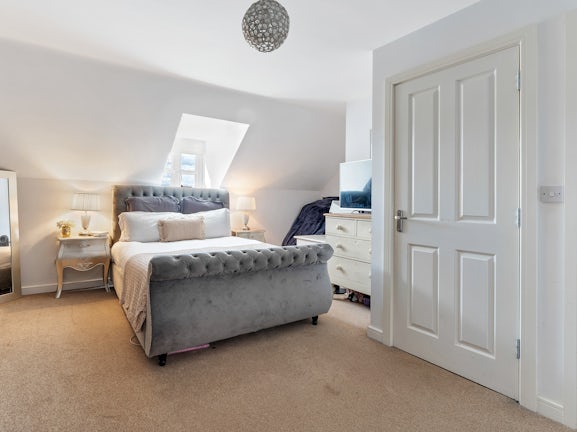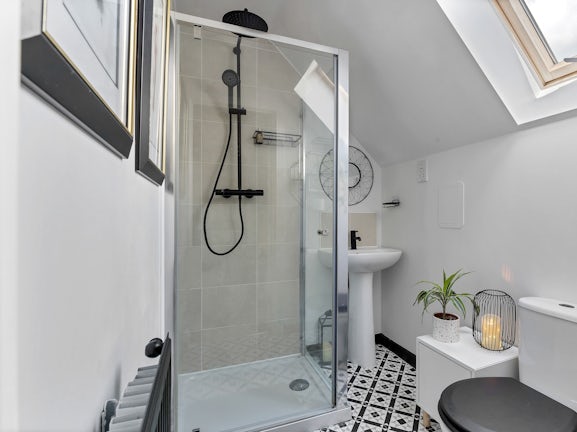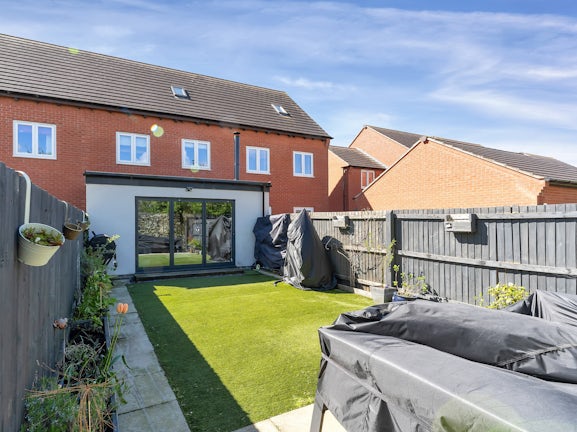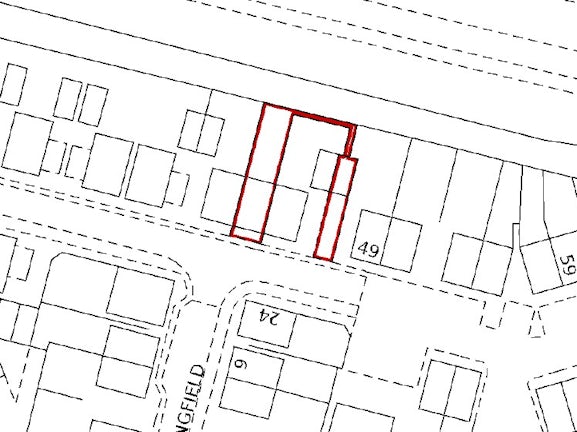Kempton Drive
Barleythorpe,
Oakham,
LE15

- 24 Catmos Street,
Oakham, LE15 6HW - Sales and Lettings: 01572 335005
Features
- Modern Family Town House
- Open Plan Living & Kitchen Area
- Four Spacious Bedrooms
- Bedroom One with En-Suite Shower Room
- Partly Converted Garage
- Driveway for Two Vehicles
- Quiet Location within Popular Development
- Extended to the Rear - Non Overlooked Plot
Description
Tenure: Freehold
Set within a delightful plot within this popular development in Barleythorpe is this very well-presented family home offering generously proportioned accommodation arranged over three floors including an open plan kitchen, living & dining area with bi-folding doors to the garden, four spacious bedrooms, family bathroom and en-suite shower room. The property boasts a fantastic low-maintenance rear garden with open views to the rear along with ample driveway parking and a partly converted garage with storage and a home office/gym. Barleythorpe is located to the northwest of Oakham and is within easy walking distance to both primary & secondary schools, a train station and local amenities.
As you enter the property from the front door, the entrance hallway has stairs leading to the first-floor landing along with a useful downstairs WC. A door leads into the fantastic kitchen, living and dining area and is filled with natural light from its bi-folding doors. The kitchen area has a modern built-in kitchen with a fitted island and appliances. The living area has a feature log-burning stove and direct access to the garden. The heavily extended ground floor uniquely offers convenient open-plan living and space for the entire family to enjoy. Stairs lead to the first floor landing where you have three generous bedrooms and the main family bathroom. Stairs then lead you to the second floor where you have the main bedroom with several built in wardrobes and a three-piece en-suite shower room.
The property has been extended and improved by the current owners whilst also retaining a fantastic plot. A low-maintenance front garden behind iron railings, with the driveway providing off-road parking for several vehicles. The partly converted garage provides great storage to the front along with a versatile space accessed via the rear garden creating a fantastic home office or gym. The rear garden enjoys a high degree of privacy and is low maintenance with raised planters and a patio area. An internal viewing is highly recommended to fully appreciate this unique home.
EPC rating: B. Council tax band: C, Tenure: Freehold,
Entrance Hall
2.03 x 3.80 Metres
Downstairs WC
0.89 x 1.68 Metres
Kitchen & Dining Area
4.95 x 7.63 Metres
Dining Area narrows to 2.77m.
Living Area
4.58 x 2.94 Metres
First Floor Landing
2.01 x 2.97 Metres
Bedroom Two
2.82 x 3.68 Metres
Bedroom Three
2.82 x 3.84 Metres
Bedroom Four
2.01 x 2.77 Metres
Family Bathroom
1.68 x 1.98 Metres
Second Floor Landing
Bedroom One
4.93 x 5.59 Metres
En-Suite
1.55 x 1.91 Metres
Partly Converted Garage
2.82 x 2.82 Metres
Home Office / Gym
2.82 x 3.06 Metres
Agents Note: Residents Management Company
The property is liable to pay an annual charge to Oakham Heights Residents Management Company for the maintenance and upkeep of the common areas within the Oakham Heights development. We are advised that the current charge is £166.15 per property, per annum and is reviewable on an annual basis. Contact Newton Fallowell for further information.
Council Tax Information
Local Authority: Rutland County Council
Council Tax Band: C
Agents Note: Draft Details
These particulars are issued in good faith but do not constitute representations of fact or form part of any offer or contract. The matters referred to in these particulars should be independently verified by prospective buyers or tenants. Neither Newton Fallowell nor any of its employees or agents has any authority to make or give any representation or warranty whatever in relation to this property.

