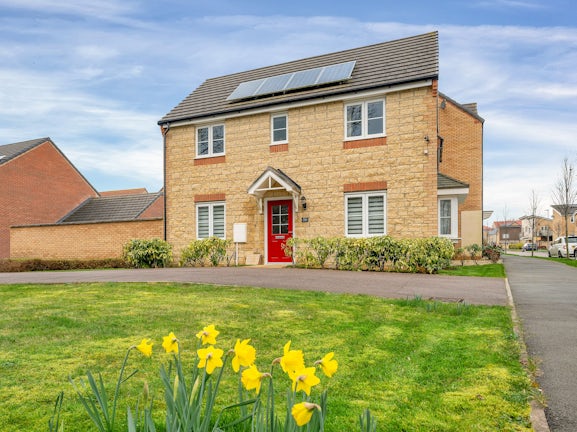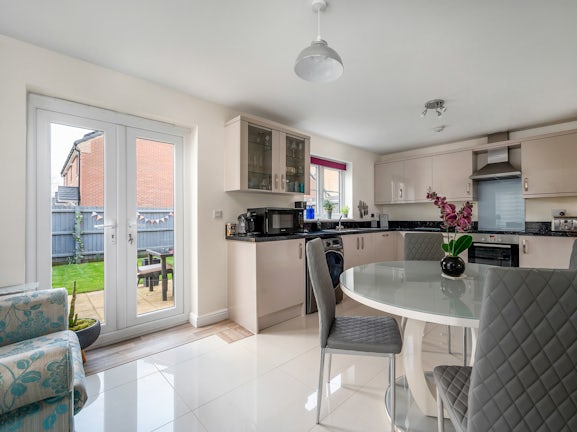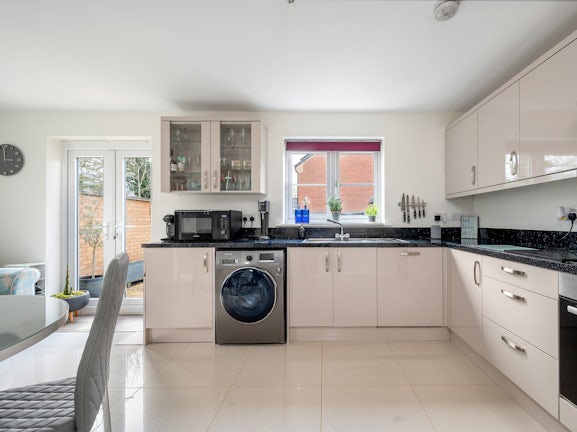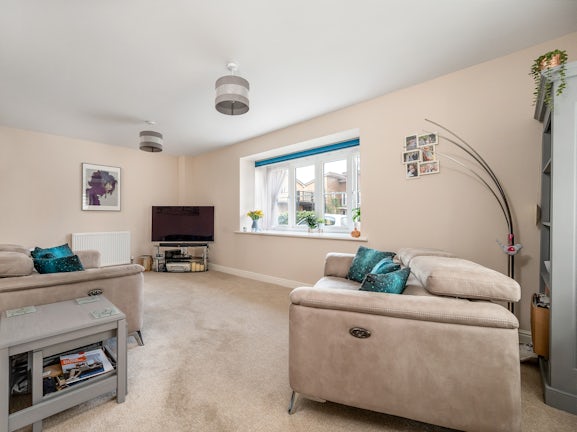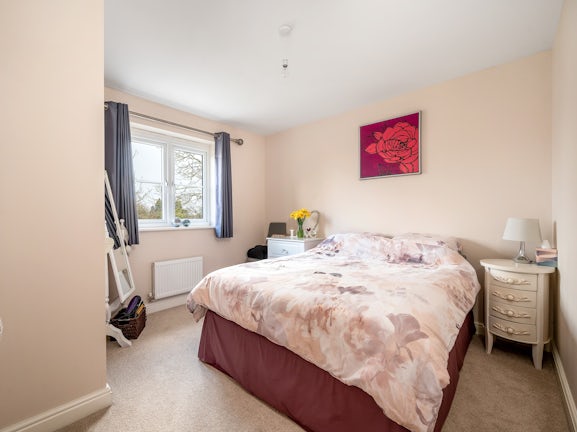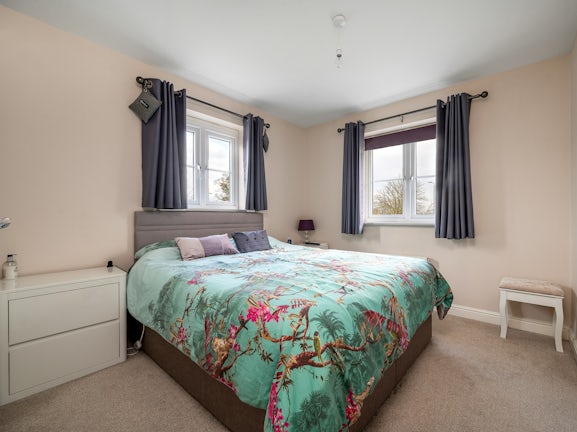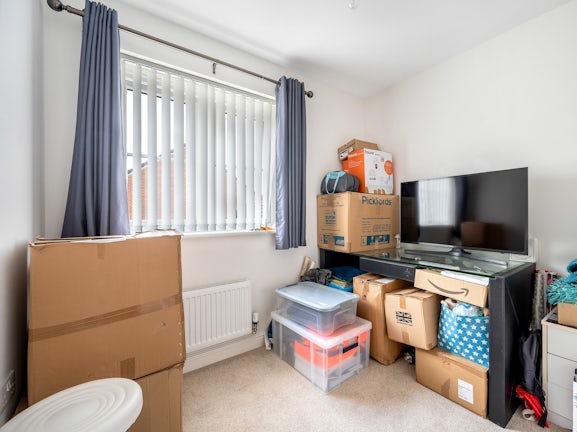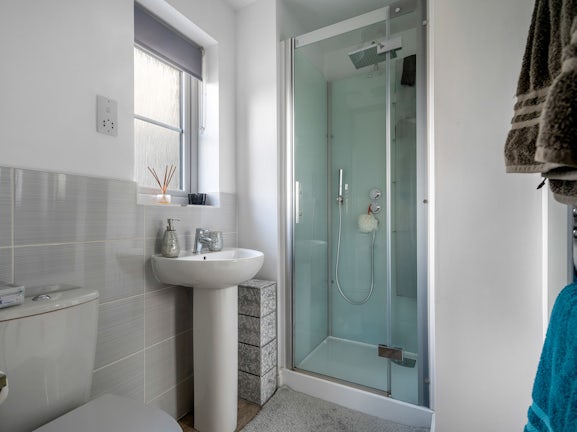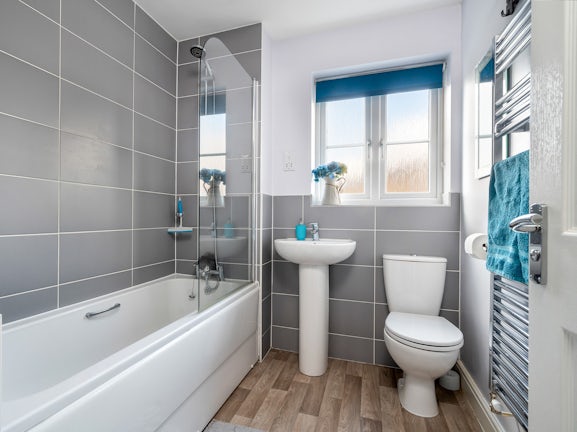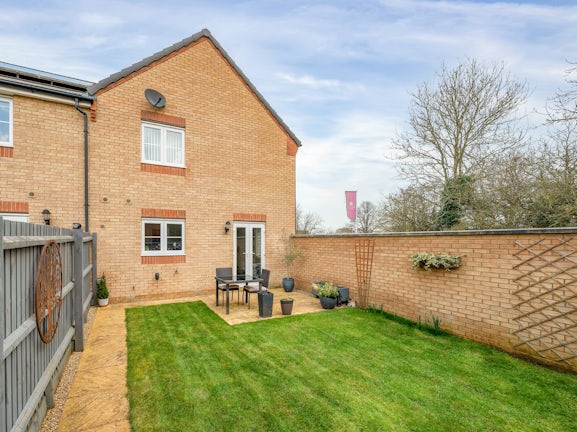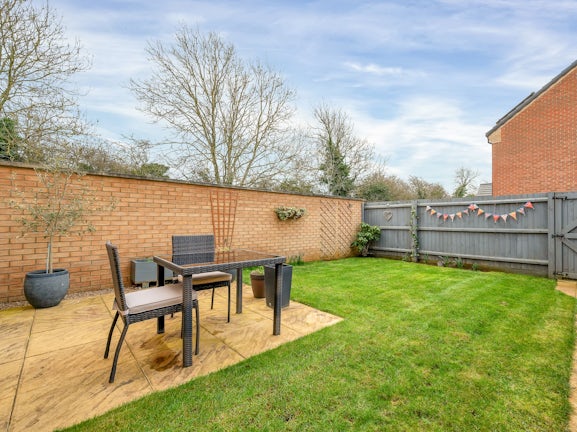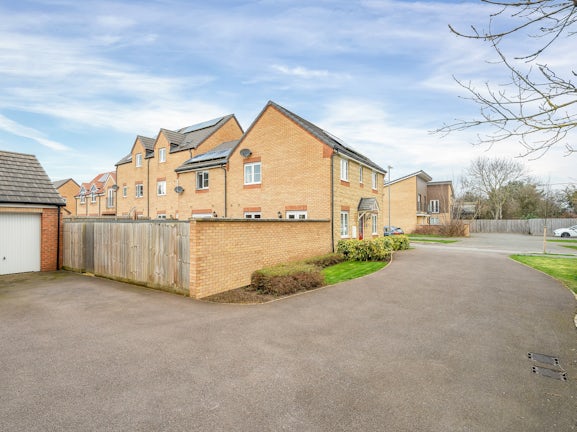Holbrook Way
Barleythorpe,
Oakham,
LE15

- 24 Catmos Street,
Oakham, LE15 6HW - Sales and Lettings: 01572 335005
Features
- Semi Detached Family Home
- Three Bedrooms
- Breakfast Kitchen
- En-Suite To Master
- Presented To A High Standard
- Single Garage + Off Road Parking
- Desirable Location
- NO CHAIN
Description
Tenure: Freehold
Positioned on the popular "Barleythorpe" development with easy access to local schools, train station & town centre is this well-presented modern semi-detached family home. Boasting a larger than standard plot including a private walled garden and single garage. Offered for sale with no onward chain, this delightful home boasts an open-plan kitchen/dining area, a light & airy living room, three spacious bedrooms, an en-suite shower room to the master bedroom, and a family bathroom.
Internal viewings are strongly recommended to view this stunning family home.
As you approach, the well-manicured front garden leads you to the front door, and into the entrance hall. To the right of the hallway is the living room with a bay-style window, providing plenty of light into the room. The kitchen is fitted with a range of modern wall and base units along with several integrated appliances, this is a great family space and the heart of the home, offering double French doors into the private walled garden, ideal for entertaining. Upstairs the master bedroom complete with an en-suite shower room sits to the front of the property and is bathed in sunlight from the dual-aspect windows. The second bedroom is described as a double, and the third a single bedroom. To the rear of the property is the family bathroom complete with a modern three-piece suite.
Externally the property offers a good size private walled south-facing garden, with a large patio area and the rest laid to lawn. From here, a gate provides access to the single garage and driveway.
EPC rating: B. Council tax band: C, Tenure: Freehold,
Entrance Hall
1.60m (5′3″) x 2.68m (8′10″)
Lounge
3.18m (10′5″) x 5.64m (18′6″)
Kitchen
3.61m (11′10″) x 5.64m (18′6″)
Bedroom One
2.92m (9′7″) x 3.17m (10′5″)
Ensuite
1.43m (4′8″) x 2.18m (7′2″)
Bedroom Two
3.17m (10′5″) x 3.56m (11′8″)
Bedroom Three
2.37m (7′9″) x 2.42m (7′11″)
Bathroom
1.94m (6′4″) x 2.19m (7′2″)
Garage
2.90m (9′6″) x 5.10m (16′9″)
Council Tax Information
Local Authority: Rutland County Council
Council Tax Band: C
Residents Management Company
The property is liable to pay an annual charge to Oakham Heights Residents Management Company for the maintenance and upkeep of the common areas within the Oakham Heights development. We are advised that the current charge is £175 per property, per annum and is reviewable on an annual basis. Contact Newton Fallowell for further information.
Agents Notes: Draft Details
These particulars are issued in good faith but do not constitute representations of fact or form part of any offer or contract. The matters referred to in these particulars should be independently verified by prospective buyers or tenants. Neither Newton Fallowell nor any of its employees or agents has any authority to make or give any representation or warranty whatever in relation to this property.

