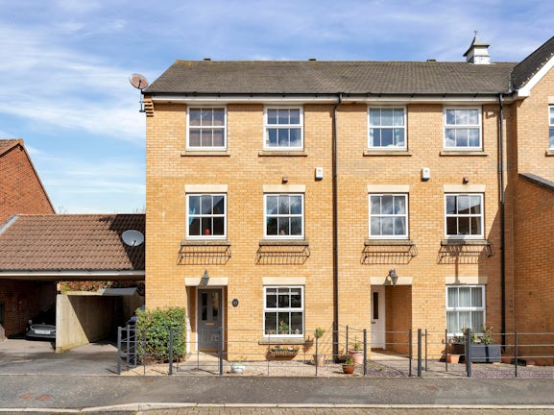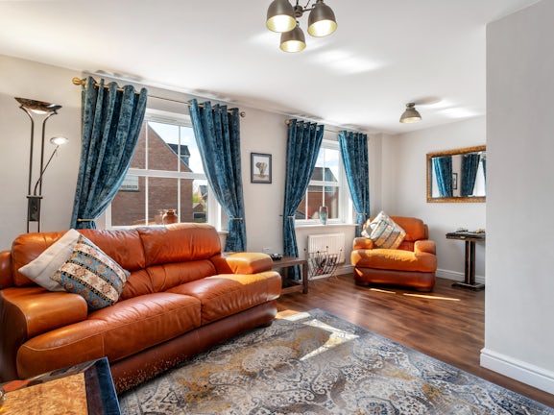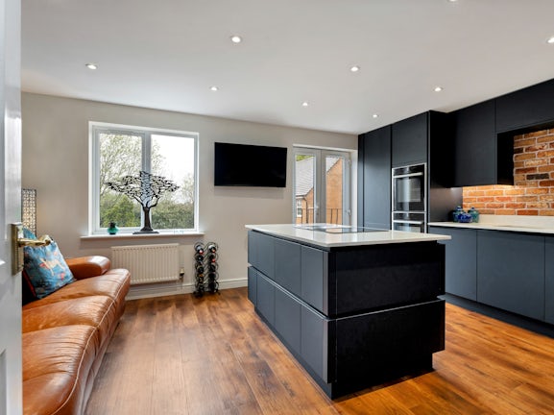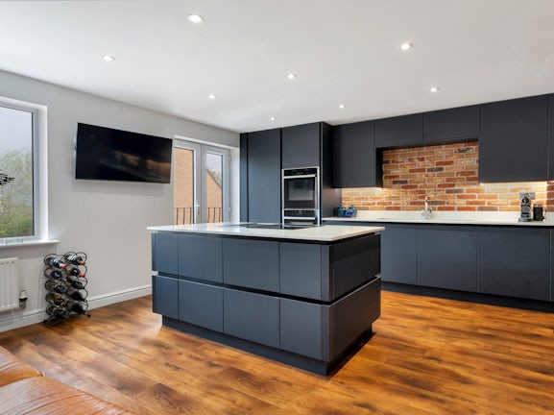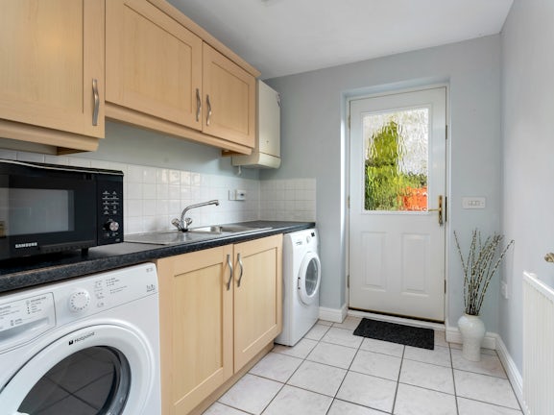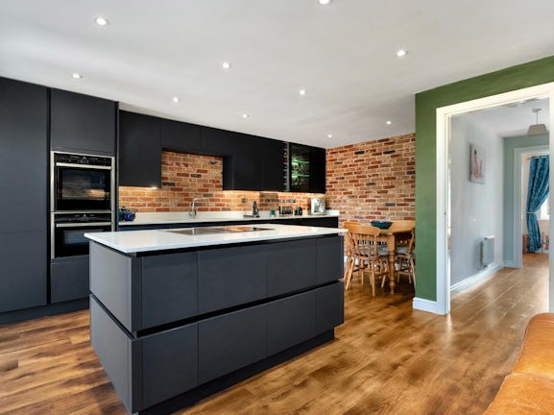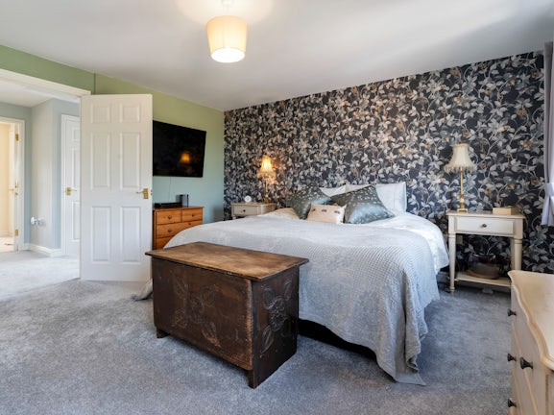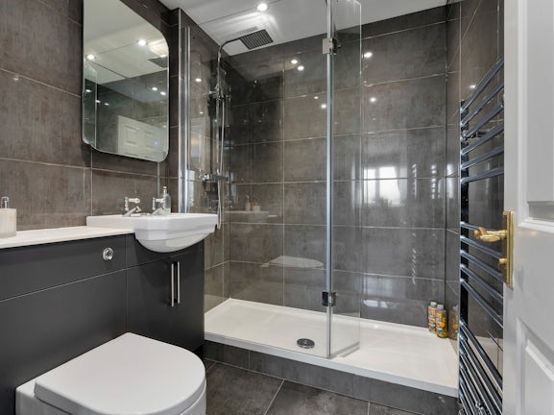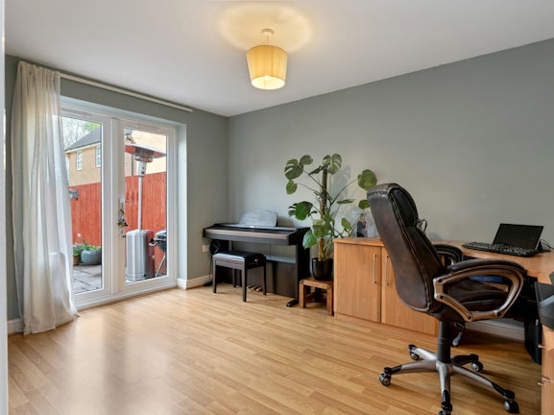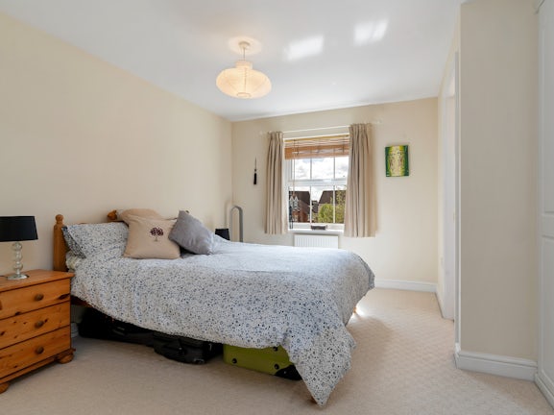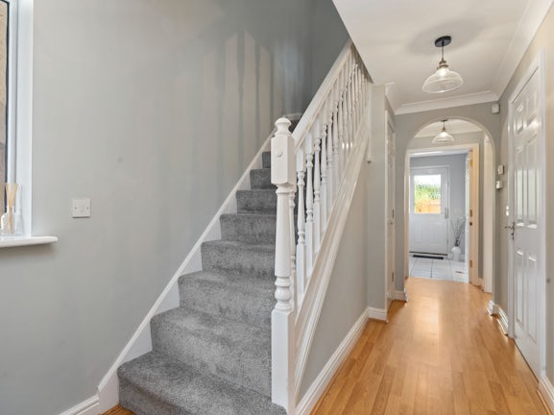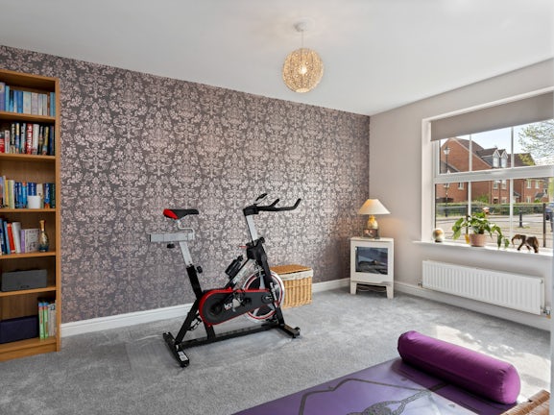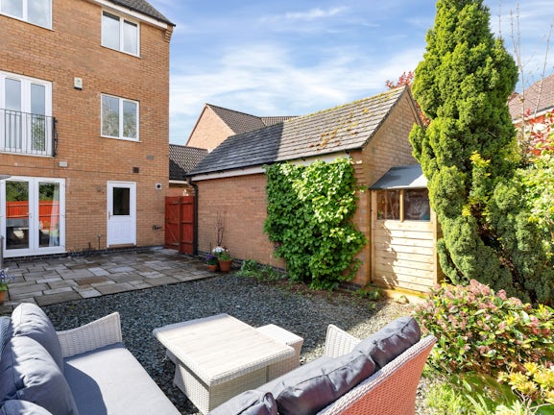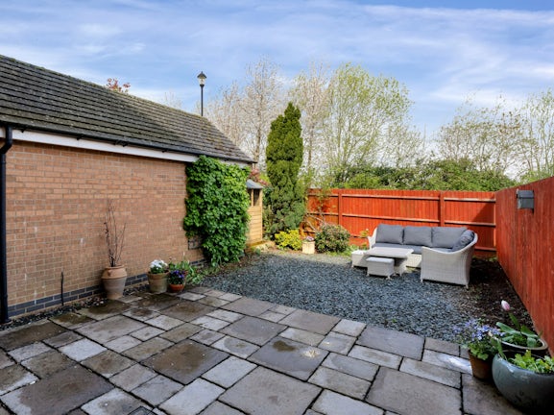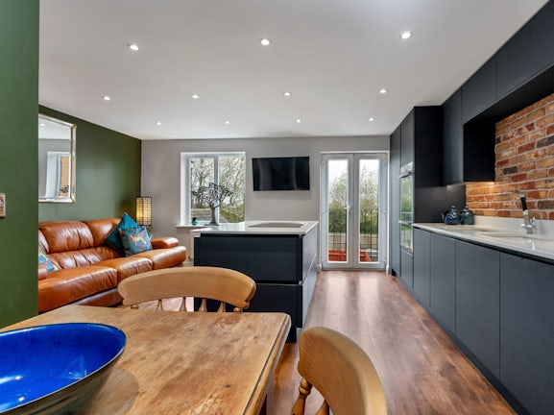Firs Avenue
Uppingham,
LE15

- 24 Catmos Street,
Oakham, LE15 6HW - Sales and Lettings: 01572 335005
Features
- Modern Townhouse
- Four Double Bedrooms
- Three Storey
- Two En-Suite Bathrooms
- Re-Fitted Kitchen
- Presented To A High Standard
- Driveway & Garage
- Enclosed Rear Garden
- Sought After Location
- EPC: C
Description
Tenure: Freehold
******GUIDE PRICE £350,000 - £375,000***********
A modern and well-presented four-bedroom end terrace townhouse situated in the sought-after historic town of Uppingham. Situated on a popular estate, within walking distance to the town centre, local schools, and amenities. The property offers flexible spacious accommodation arranged over three floors including a light and airy living room, a refitted kitchen/diner, four double bedrooms, two en-suites, a ground-floor shower room, a utility room, landscaped rear garden, driveway, and a single garage.
The spacious entrance hall provides access to the ground floor accommodation, with bedrooms three and four, plus the ground-floor family shower-room, and the utility room. The utility room offers floor-to-wall units with space for the washing machine and tumble dryer, with a door leading to the rear garden. Located on the first floor is the light and airy lounge offering views to the front aspect. To the rear is the family kitchen diner, recently replaced to a high standard with quartz worktops, double sink, central island with Bora self-venting induction hob, wine chiller, dishwasher, fridge/freezer, eye-level Neff combination oven and single oven. This space is perfect for social and family gatherings, with plenty of room for a dining table and lounge furniture. Leading from the first-floor landing, a staircase leads up to the second floor that provides access to the master bedroom and bedroom two. Both bedrooms offer en-suites and built in wardrobes, the en-suite to the master bedroom has recently been modernized to a high standard.
Externally the property has a small enclosed low maintenance frontage with railings, gated access, a garden storage cupboard, and a driveway that leads to the single garage. The rear garden is fully enclosed and of a low maintenance design and features a large patio seating area ideal for entertaining.
EPC rating: C. Council tax band: D, Tenure: Freehold,
Entrance Hall
2.02 x 4.46 Metres
Bedroom Three
2.77 x 4.12 Metres
Bathroom
1.61 x 2.76 Metres
Bedroom Four
2.76 x 3.58 Metres
Utility Room
2.01 x 2.44 Metres
Living Room
4.15 x 4.96 Metres
Kitchen/Diner
4.91 x 5.63 Metres
Bedroom Two
2.78 x 3.63 Metres
Ensuite
2.08 x 2.44 Metres
Bedroom One
3.97 x 4.93 Metres
Ensuite
1.64 x 2.16 Metres
Garage
2.79 x 5.23 Metres
Council Tax Information
Local Authority: Rutland County Council
Council Tax Band: D
Agents Notes: Draft Details
These particulars are issued in good faith but do not constitute representations of fact or form part of any offer or contract. The matters referred to in these particulars should be independently verified by prospective buyers or tenants. Neither Newton Fallowell nor any of its employees or agents has any authority to make or give any representation or warranty whatever in relation to this property.

