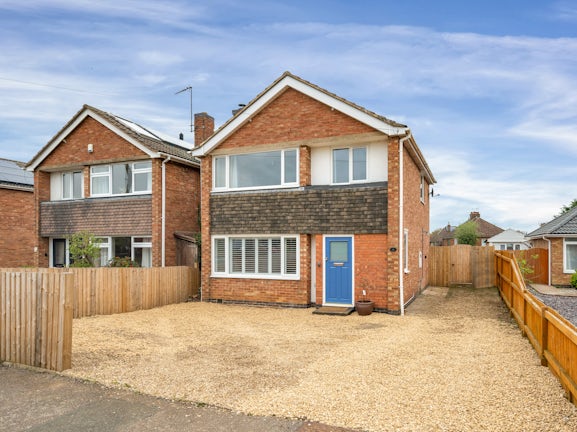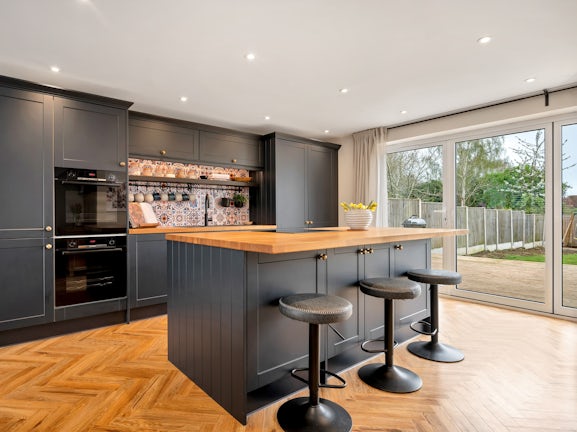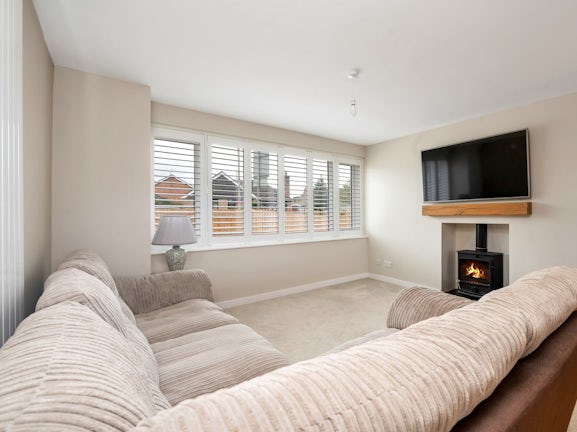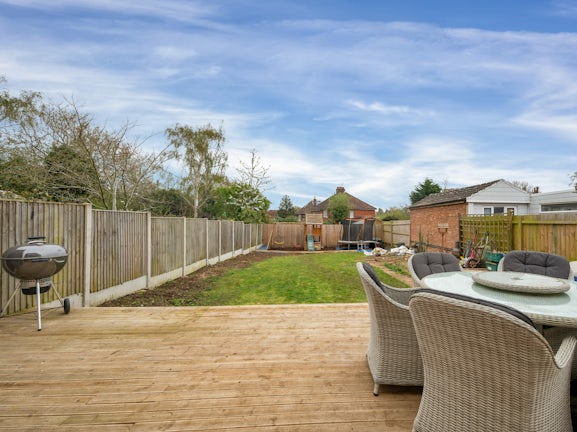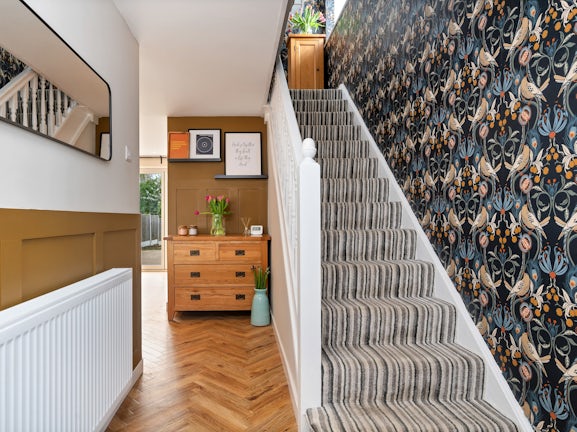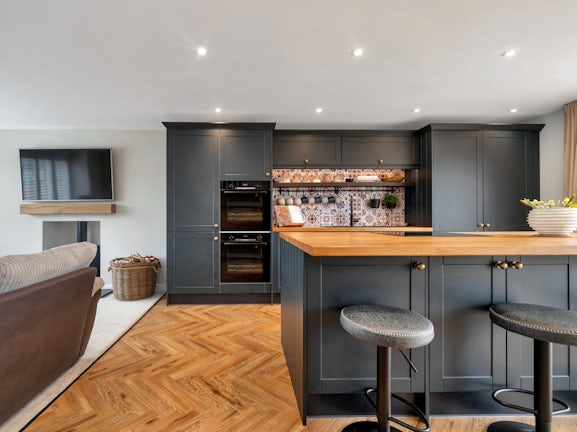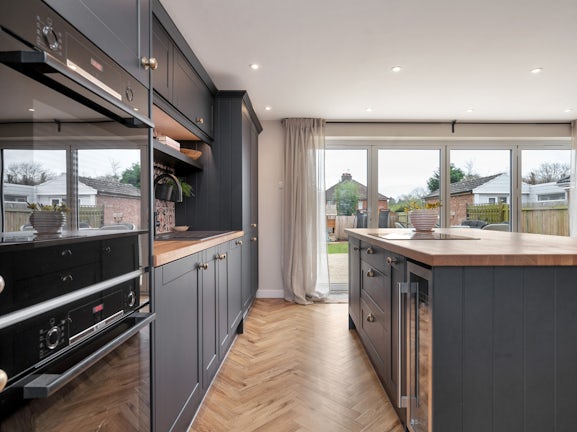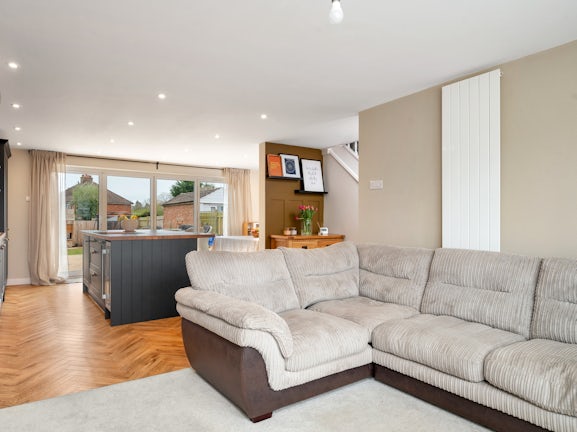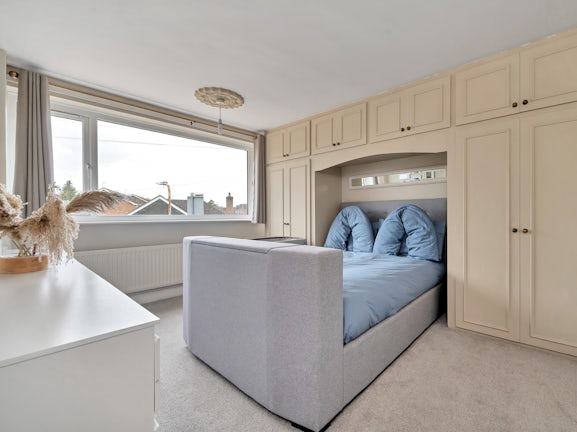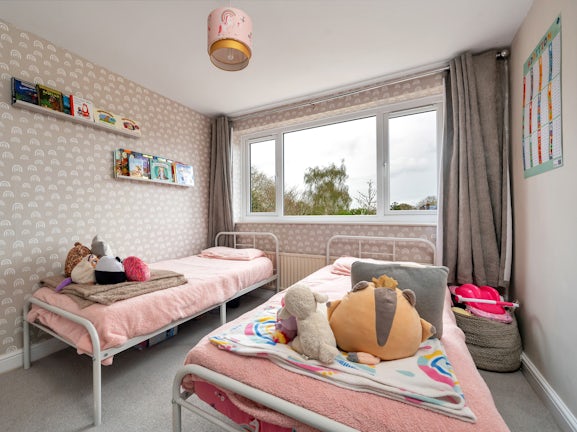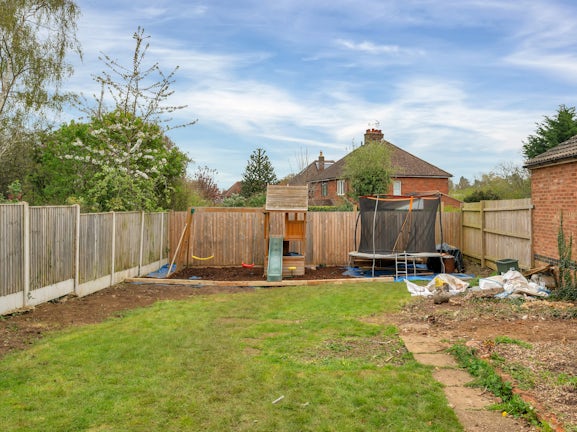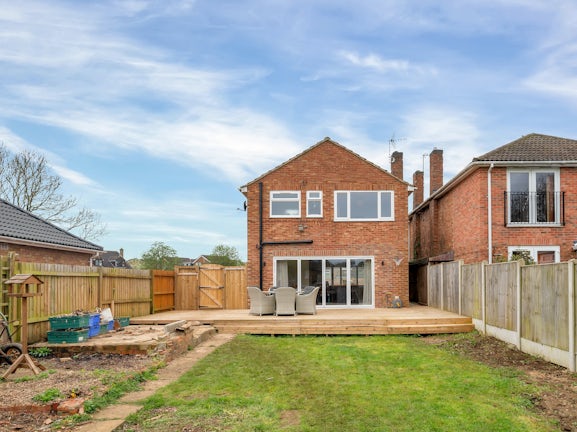Derwent Drive
Oakham,
LE15

- 24 Catmos Street,
Oakham, LE15 6HW - Sales and Lettings: 01572 335005
Features
- Modern Detached Family Home
- Open Plan Kitchen, Living & Dining Area
- Three Spacious Bedrooms
- Generous Rear Garden
- Easy Access to Town Centre & Schools
- Driveway Parking
- Fitted Kitchen with Appliances & Island
- Scope to Extend & Further Improve, If Required & STP
Description
Tenure: Freehold
Set within the heart of the popular market town of Oakham is this modern and substantially renovated detached family home, boasting a wealth of accommodation including a fantastic open plan kitchen, living and dining area with bi-folding doors to the garden, three generous bedrooms and a family bathroom. Positioned on a plot with approximately a 35m long non-overlooked rear garden, ample driveway parking and scope to extend and further improve if required and subject to planning permission. With only a short walk to the town centre amenities and popular local schools, this ideal family home should be viewed at the earliest opportunity.
As you approach the property from the front, the gravel driveway leads to the partly glazed front door leading into a warm and welcoming entrance hall with ample storage space and stairs leading to the first-floor landing. An opening leads through to the wonderful open plan living space with clever discreetly sectioned living areas including a sitting area, dining area and kitchen area with bi-folding doors opening out to the rear garden. The room encompasses a wood-burning stove, useful storage and a kitchen that has been fitted with a range of appliances including two single ovens, wine cooler, dishwasher, washing machine, full-height fridge, full-height freezer and induction hob. From the first-floor landing, you have three spacious bedrooms, all with fitted storage and access to the three-piece family bathroom.
The property sits on a generous plot and offers a large gravel driveway providing off-road parking for several vehicles. Gated access leads around to the rear garden where you find a large decking area leading to a lawn with planted borders and a bark-laid play area at the bottom of the garden. The plot offers several opportunities to extend the footprint of the house if required and subject to the consent of the local council. Internal viewings are strongly recommended.
EPC rating: D. Council tax band: C, Tenure: Freehold,
Entrance Hall
1.88m (6′2″) x 5.07m (16′8″)
Kitchen, Living & Dining Area
5.80m (19′0″) x 7.72m (25′4″)
L-Shaped area with the Living Area narrowing to 3.80m and the Dining Area narrowing to 2.66m.
First Floor Landing
1.94m (6′4″) x 2.84m (9′4″)
Bedroom One
3.32m (10′11″) x 3.96m (12′12″)
Bedroom Two
3.00m (9′10″) x 3.72m (12′2″)
Bedroom Three
2.40m (7′10″) x 2.61m (8′7″)
Bathroom
1.71m (5′7″) x 2.70m (8′10″)
Council Tax Information
Local Authority: Rutland County Council
Council Tax Band: C
Agents Note: Draft Details
These particulars are issued in good faith but do not constitute representations of fact or form part of any offer or contract. The matters referred to in these particulars should be independently verified by prospective buyers or tenants. Neither Newton Fallowell nor any of its employees or agents has any authority to make or give any representation or warranty whatever in relation to this property.

