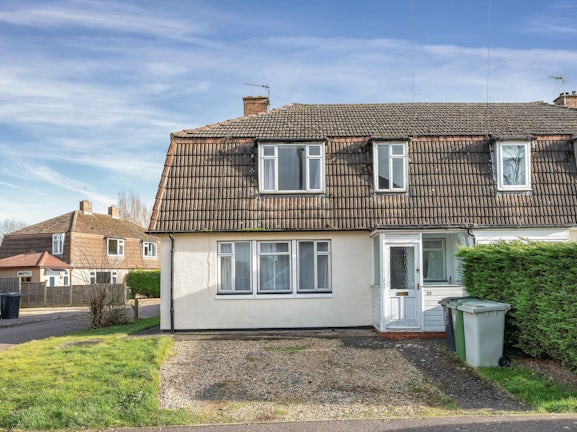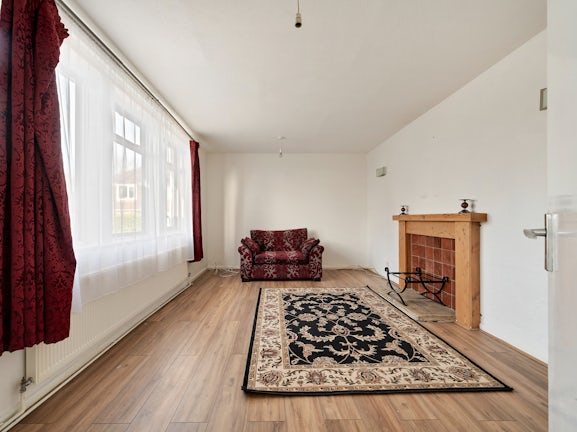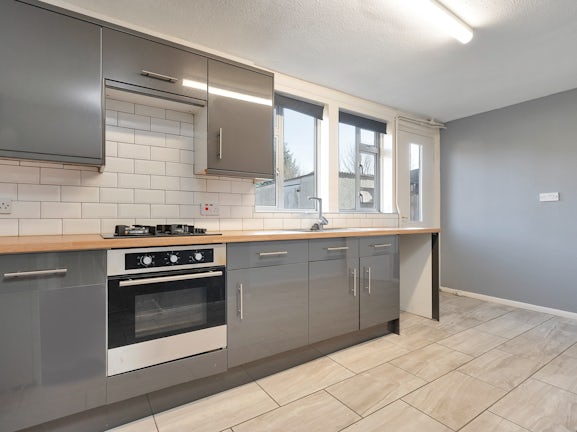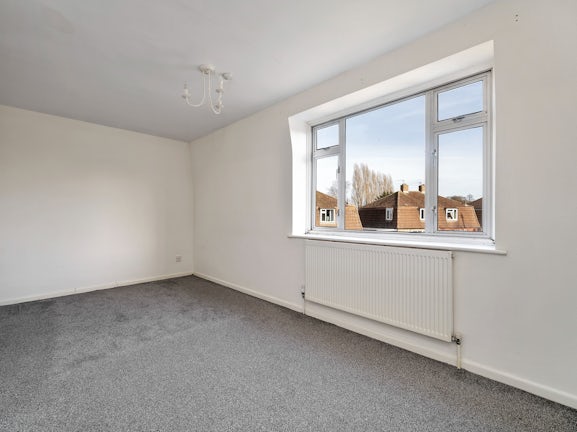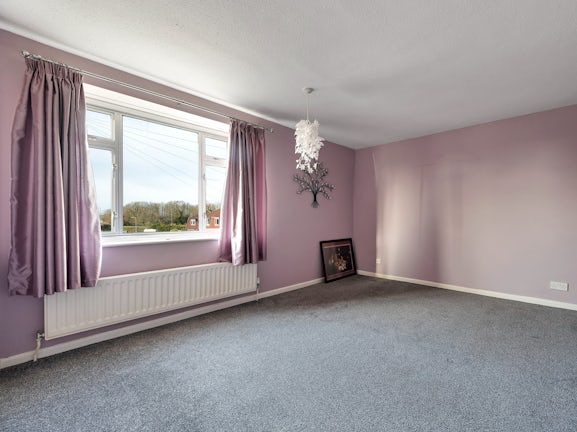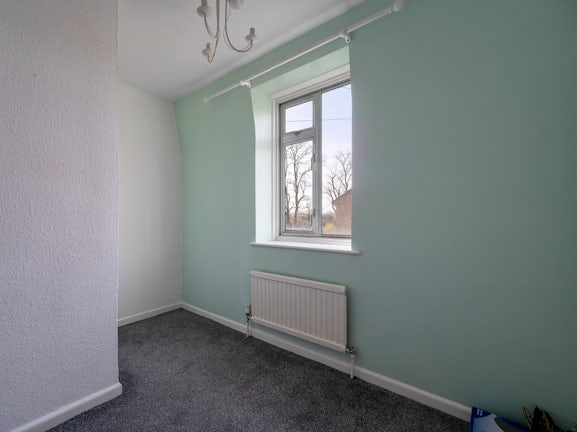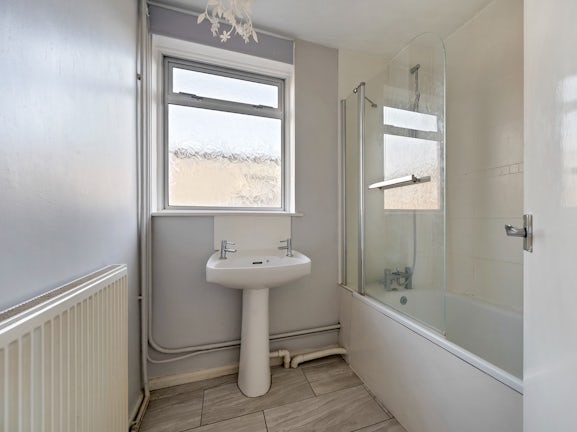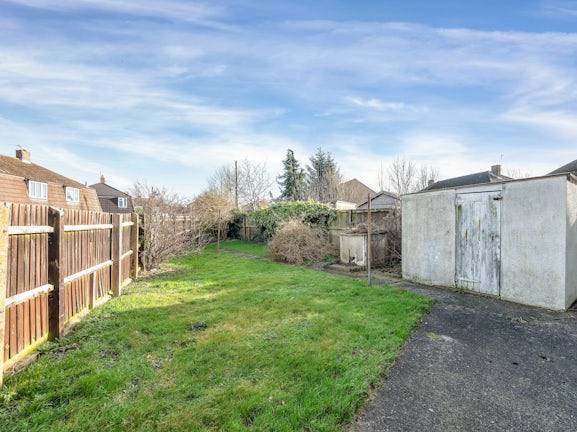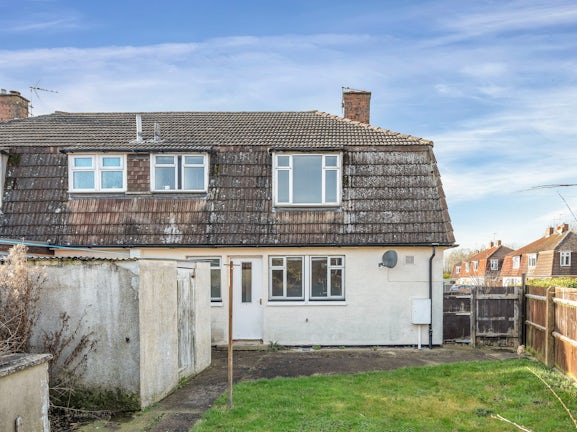Burley Crescent
Oakham,
LE15

- 24 Catmos Street,
Oakham, LE15 6HW - Sales and Lettings: 01572 335005
Features
- Semi Detached House
- Three Bedrooms
- Enclosed Rear Garden
- Driveway Providing Off Road Parking
- Re-Fitted Kitchen
- Popular Location
- NO CHAIN
- CASH BUYERS ONLY
Description
Tenure: Freehold
Situated within only a short drive from Oakham's popular market town centre and train station is this semi-detached three-bedroom home. Being sold with NO ONWARD CHAIN and having been refurbished by the current owner. Presented to a high standard featuring a re-fitted kitchen the property offers three bedrooms, a living room, a kitchen and a downstairs WC. To appreciate this home's full potential an internal viewing is essential at the earliest opportunity.
Sitting over two floors and entering via the front porch you are welcomed by the entrance hall, where the stairs flow to the first-floor landing and doors lead into the accommodation. The light and airy living room sits to the front of the home, where a large window overlooks the front aspect. The re-fitted kitchen sits to the rear which offers floor-to-wall base units and access to the rear garden. The WC/ utility room finishes the downstairs accommodation. From the first-floor landing, you will find three bedrooms, described as two doubles and a single as well as a three-piece bathroom.
To the front of the property, you will find gravelled off-road parking and a small front garden. The rear garden features an outbuilding for storage and is laid to lawn and enclosed by timber fencing.
AGENT NOTE: This property is a non-standard construction with no PRC certificate. This property is not mortgageable therefore CASH buyers only.
EPC rating: D. Council tax band: A, Tenure: Freehold,
Porch
1.21m (3′12″) x 2.03m (6′8″)
Entrance Hall
1.94m (6′4″) x 4.20m (13′9″)
Living Room
3.20m (10′6″) x 5.07m (16′8″)
Kitchen/Breakfast Room
2.76m (9′1″) x 5.07m (16′8″)
Bathroom
1.93m (6′4″) x 1.94m (6′4″)
Bedroom One
3.20m (10′6″) x 4.10m (13′5″)
Bedroom Two
2.70m (8′10″) x 4.70m (15′5″)
Bedroom Three
2.30m (7′7″) x 2.80m (9′2″)
WC
0.80m (2′7″) x 1.60m (5′3″)
Council Tax Information
Local Authority: Rutland County Council
Council Tax Band: A
Agent Note
This property is a non-standard construction with no PRC certificate. This property is not mortgageable therefore CASH buyers only.
Draft Details
These particulars are issued in good faith but do not constitute representations of fact or form part of any offer or contract. The matters referred to in these particulars should be independently verified by prospective buyers or tenants. Neither Newton Fallowell nor any of its employees or agents has any authority to make or give any representation or warranty whatever in relation to this property.

