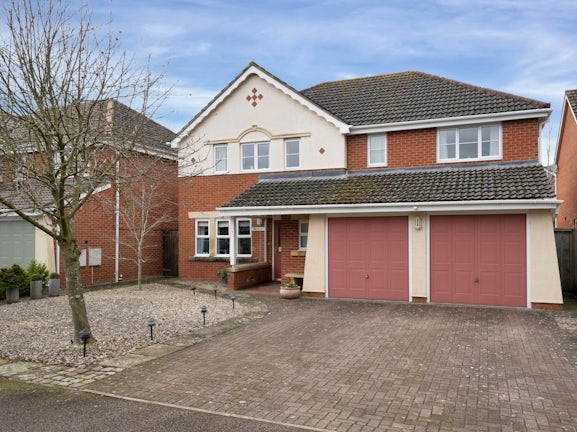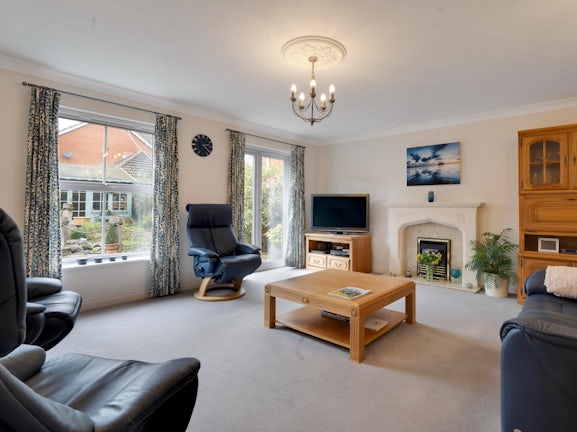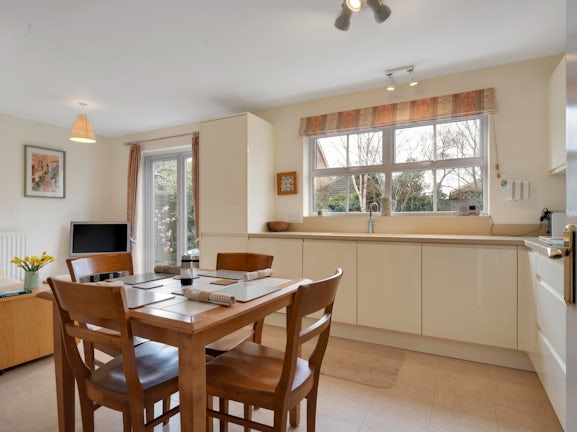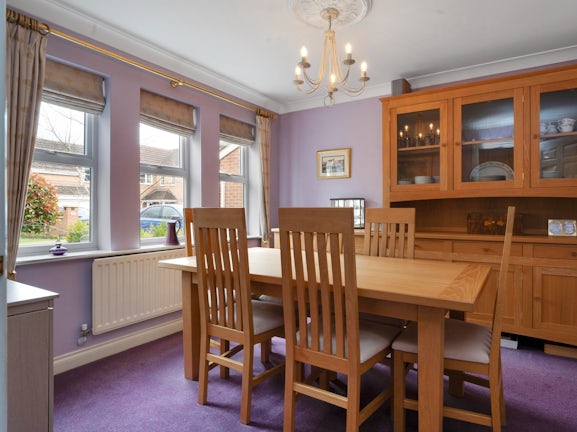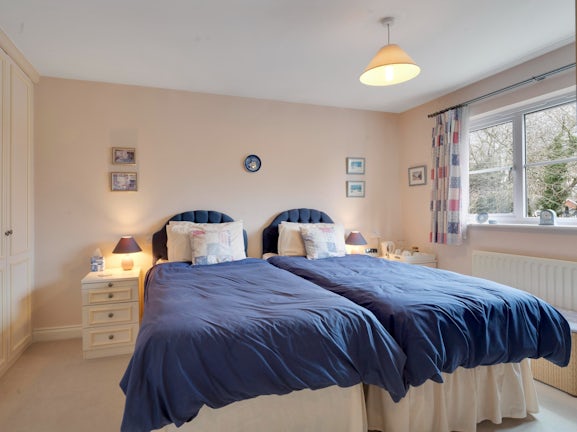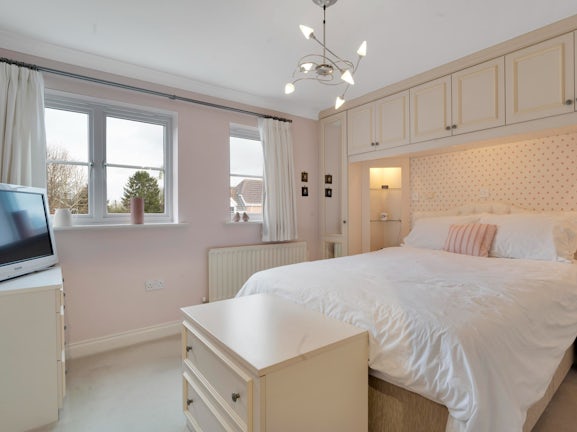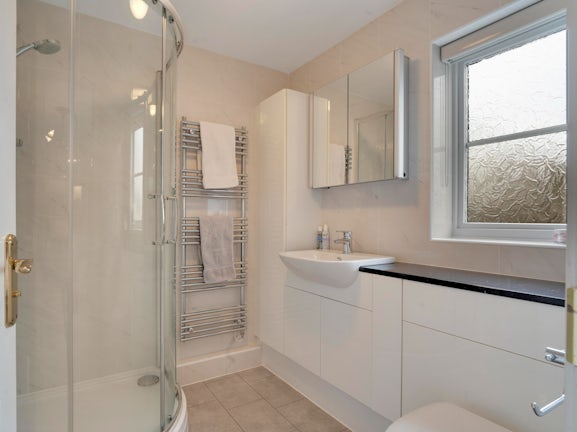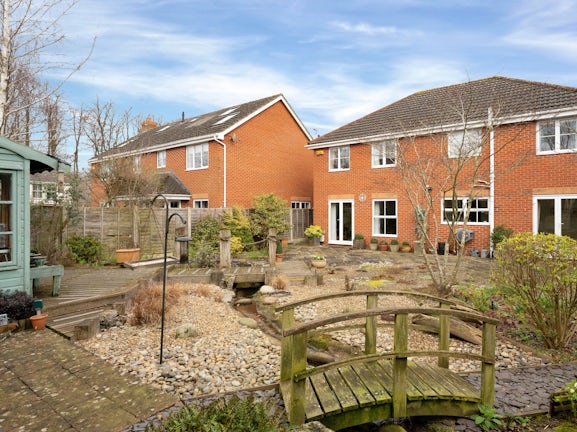Barmstedt Drive
Oakham,
LE15

- 24 Catmos Street,
Oakham, LE15 6HW - Sales and Lettings: 01572 335005
Features
- Detached Family Home
- Five Bedrooms
- Three Reception Rooms
- En-Suite To Master
- Jack & Jill Bathroom To Bedrooms Three & Four
- Integral Double Garage
- Large Enclosed Landscaped Garden
- Sought After Location
- EPC: TBC
Description
Tenure: Freehold
** SOLD STC PRIOR TO MARKETING ** LOOKING TO MOVE? CALL NEWTON FALLOWELL TODAY! **
Positioned along a quiet cul-de-sac in the heart of central Oakham, only a stone's throw from Oakham School is this modern detached family home offering exemplary accommodation including an open plan kitchen family area, sitting room, five bedrooms on the first floor with a Jack & Jill bathroom and an en-suite shower room to the master bedroom. The property sits on a good size plot and offers an integral double garage and private driveway to the front.
As you approach the property from the front you immediately notice the high-quality surroundings and finish of the home, the inviting entrance leads you into the spacious hallway where you find a cloakroom and stairs leading you to the first-floor landing. Doors from the entrance hallway lead you into the breakfast kitchen, sitting room, dining room, and integral double garage. The modern kitchen is the real hub of this home and offers space for a table and double doors that lead out to the rear garden. The ground floor is completed with a useful utility room that offers access out to the side of the property. From the first floor landing, you have five spacious bedrooms with the majority boasting built-in wardrobes. The en-suite in the master bedroom offers a luxury three-piece bathroom suite, whilst the guest bedrooms have access to the Jack & Jill bathroom. A separate family bathroom completes the upstairs accommodation. This spacious family home should be viewed at the earliest opportunity to fully see the accommodation on offer.
The property sits on a generous plot along a quiet cul-de-sac, only a five/ten-minute walk to Oakham School, Town Centre & Train Station. The property offers driveway parking for several vehicles and leads to the integral double garage. The mature rear garden has been beautifully landscaped with a selection of mature shrubs, trees, and planted borders.
EPC rating: C. Council tax band: F, Tenure: Freehold,
Entrance Hall
WC
0.99m (3′3″) x 1.98m (6′6″)
Dining Room
3.19m (10′6″) x 3.35m (10′12″)
Utility Room
1.57m (5′2″) x 2.13m (6′12″)
Lounge
4.49m (14′9″) x 5.05m (16′7″)
Kitchen/Breakfast Room/Family Room
3.40m (11′2″) x 5.84m (19′2″)
Double Garage
5.17m (16′12″) x 5.33m (17′6″)
Bedroom One
3.44m (11′3″) x 3.55m (11′8″)
Ensuite Shower Room
1.87m (6′2″) x 1.95m (6′5″)
Bedroom Two
2.94m (9′8″) x 3.81m (12′6″)
Bedroom Three
2.70m (8′10″) x 3.55m (11′8″)
Bedroom Four
3.21m (10′6″) x 3.53m (11′7″)
Jack and Jill Bathroom
1.62m (5′4″) x 2.43m (7′12″)
Bedroom Five/Study
2.33m (7′8″) x 2.95m (9′8″)
Bathroom
1.65m (5′5″) x 2.20m (7′3″)
Council Tax Information
Local Authority: Rutland County Council
Council Tax Band: F
Agents Notes: Draft Details
These particulars are issued in good faith but do not constitute representations of fact or form part of any offer or contract. The matters referred to in these particulars should be independently verified by prospective buyers or tenants. Neither Newton Fallowell nor any of its employees or agents has any authority to make or give any representation or warranty whatever in relation to this property.

