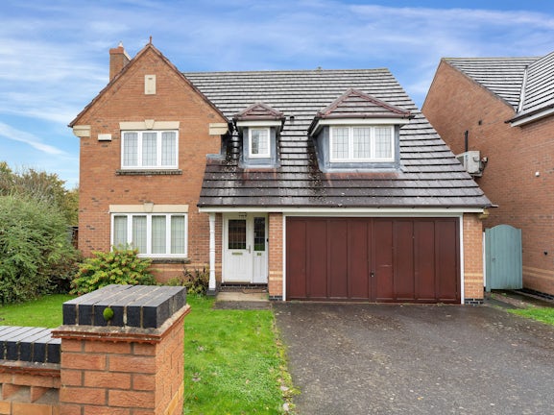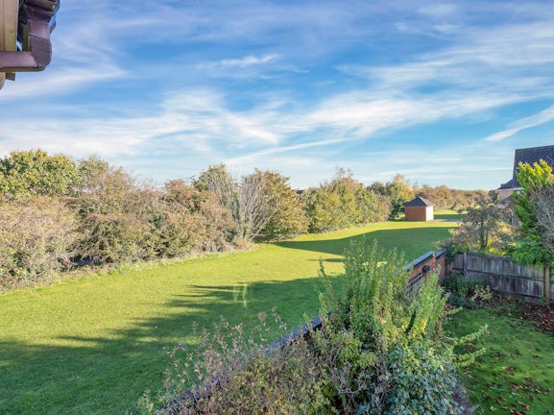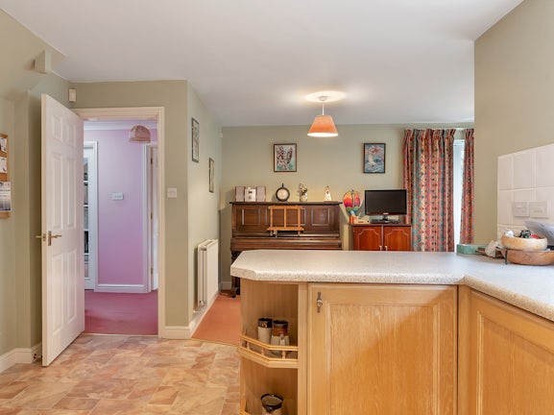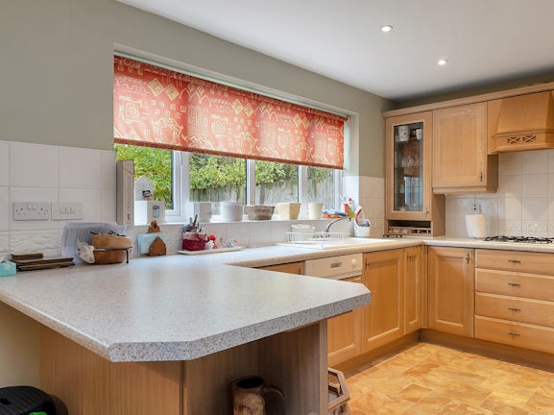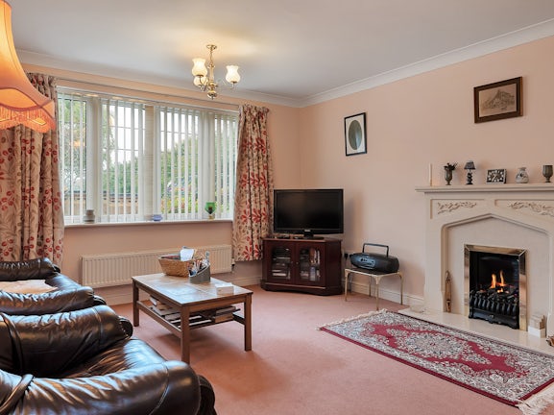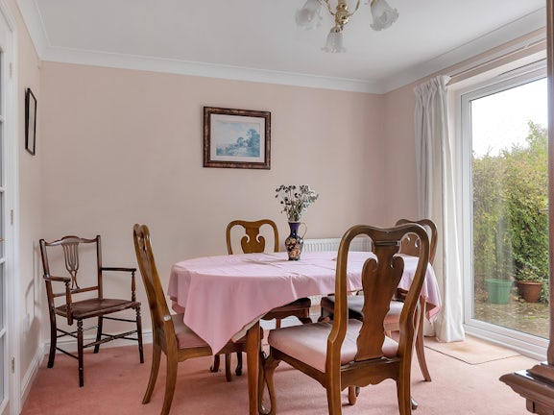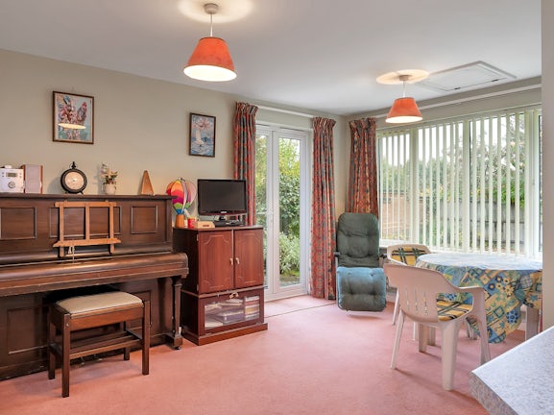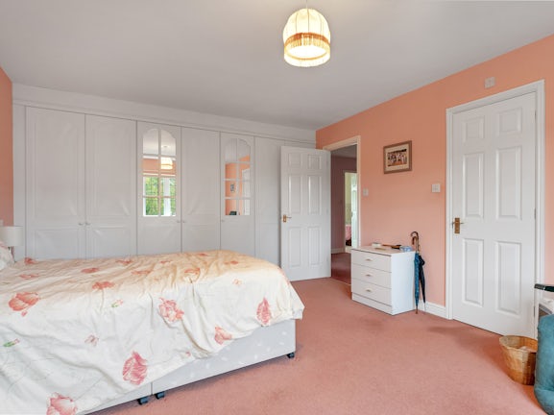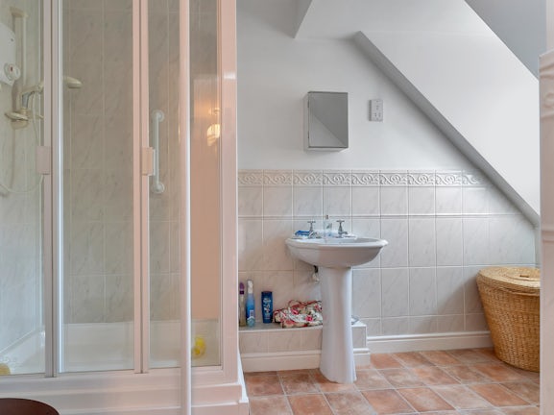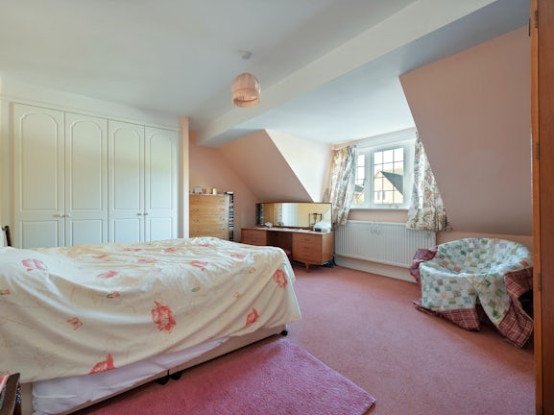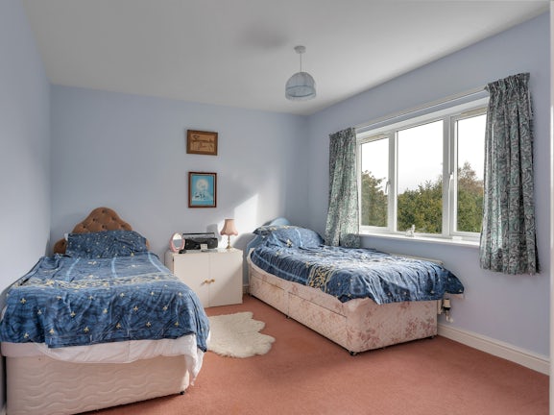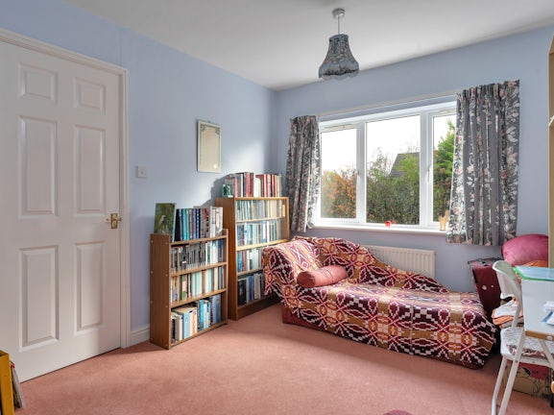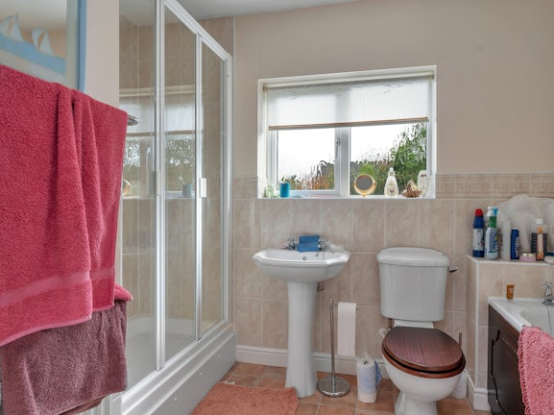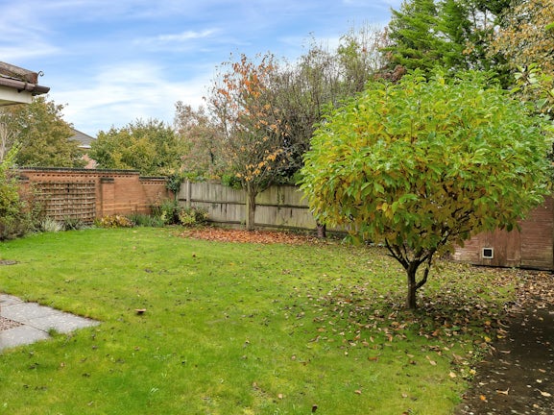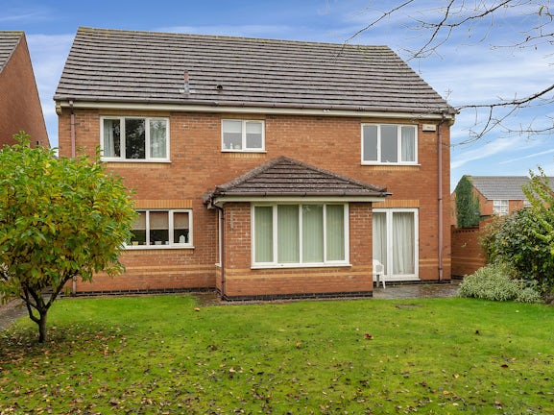Alsthorpe Road
Oakham,
LE15

- 24 Catmos Street,
Oakham, LE15 6HW - Sales and Lettings: 01572 335005
Features
- Detached Family Home
- Spacious Living Room
- No Onward Chain
- Open Plan Kitchen Breakfast Room
- Four Double Bedrooms
- Private Rear Garden
- Double Garage
- Off Road Parking
Description
Tenure: Freehold
Located in the sought-after "David Wilson" development to the East of Oakham, this attractive detached family residence offers generous living spaces. It comprises an open-plan kitchen and breakfast room, a spacious living area, a separate dining room, four ample-sized bedrooms, an ensuite shower room, and a separate family bathroom. The property is situated on a spacious plot with abundant driveway space, an integrated double garage, and a delightful rear garden. This charming home, ideal for families, is highly recommended for viewing at your earliest convenience to avoid disappointment.
Approaching the front entrance, a partially glazed door leads into a roomy hallway, offering access to the ground-floor rooms and stairs ascending to the first-floor landing. The living room, positioned at the front, features windows to the front, and a central gas fireplace serves as a focal point. Double doors open into the adjacent dining room, which provides direct access to the rear garden. Both reception areas are bathed in natural light throughout the day and offer versatile use. The breakfast kitchen serves as the heart of the home, providing ample space. It is equipped with a range of wall and base units, along with various built-in appliances. The kitchen section accommodates dining furniture and opens to the rear garden through double doors. Completing the ground floor are a convenient utility room and a downstairs WC. Upstairs you will find four generously proportioned double bedrooms, all equipped with built-in wardrobes. The primary bedroom boasts an ensuite with a walk-in shower, while the family bathroom features a four-piece suite including a separate shower. The property is thoughtfully designed with ample storage spaces throughout.
Situated on an enviable plot with a large grass area to the side, the property boasts a private rear garden with lush lawn, a patio area, and well-established borders. The front garden incorporates a lawn area, complemented by a paved driveway with space for two vehicles. The double garage is equipped with an electric door, and it can be accessed directly from within the property.
EPC rating: D. Council tax band: F, Tenure: Freehold,
Entrance Hall
1.65m (5′5″) x 6.43m (21′1″)
Living Room
3.65m (11′12″) x 5.22m (17′2″)
WC
0.95m (3′1″) x 1.71m (5′7″)
Dining Room
3.11m (10′2″) x 3.29m (10′10″)
Sitting Room
2.81m (9′3″) x 4.34m (14′3″)
Kitchen
2.77m (9′1″) x 3.30m (10′10″)
Utility Room
1.69m (5′7″) x 2.77m (9′1″)
Garage
4.84m (15′11″) x 5.42m (17′9″)
First Floor Landing
1.85m (6′1″) x 3.55m (11′8″)
Bedroom One
3.64m (11′11″) x 4.69m (15′5″)
Ensuite
1.52m (4′12″) x 3.37m (11′1″)
Bedroom Two
4.40m (14′5″) x 4.88m (16′0″)
Bedroom Three
3.13m (10′3″) x 4.18m (13′9″)
Bedroom Four
2.83m (9′3″) x 4.44m (14′7″)
Bathroom
2.13m (6′12″) x 2.99m (9′10″)
Council Tax Information
Local Authority: Rutland County Council
Council Tax Band: F
Agents Notes: Draft Details
These particulars are issued in good faith but do not constitute representations of fact or form part of any offer or contract. The matters referred to in these particulars should be independently verified by prospective buyers or tenants. Neither Newton Fallowell nor any of its employees or agents has any authority to make or give any representation or warranty whatever in relation to this property.

