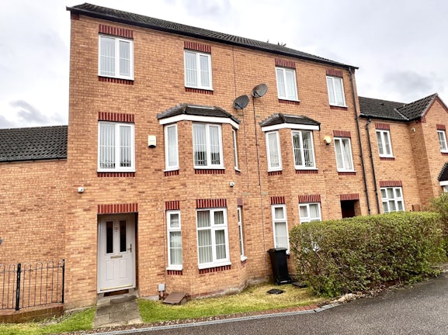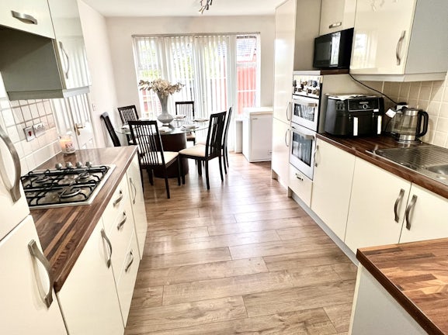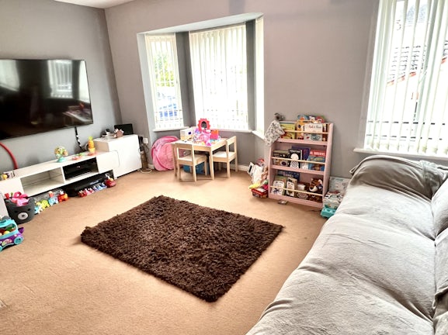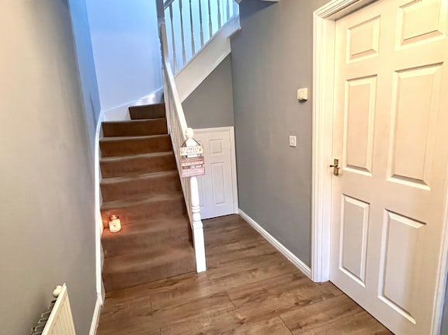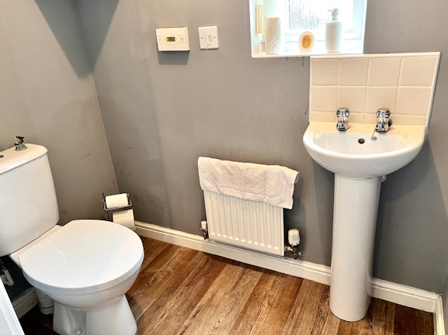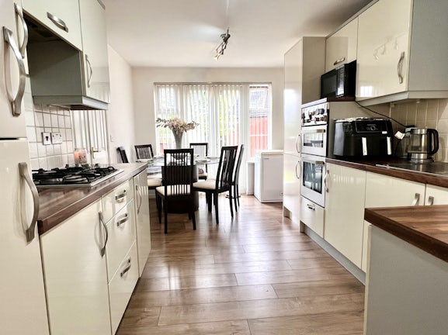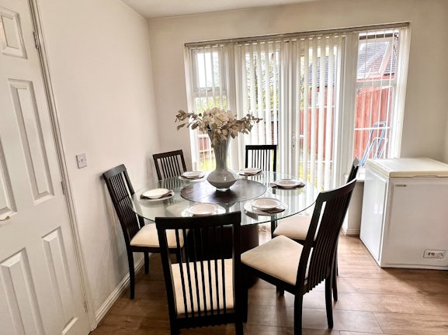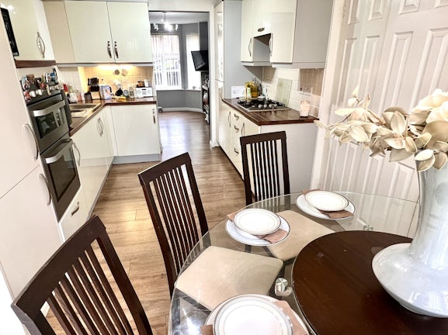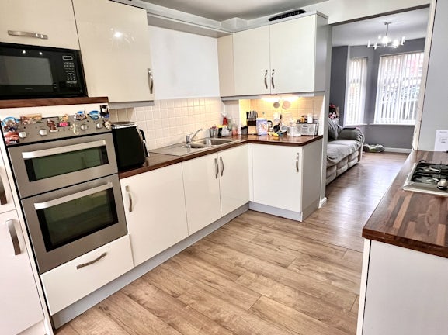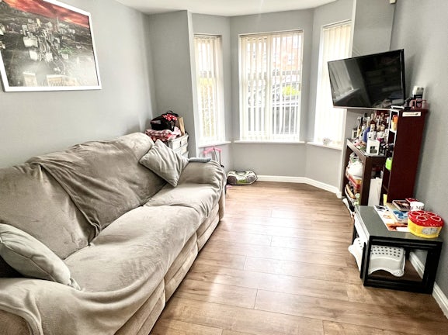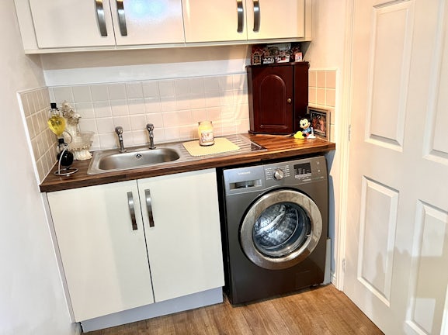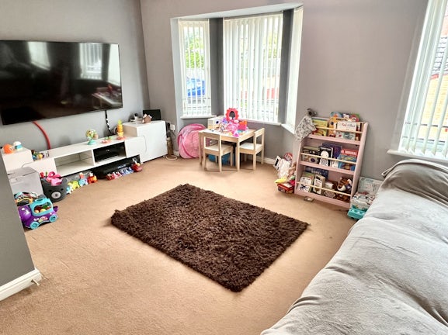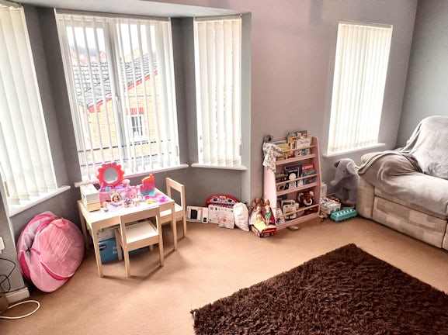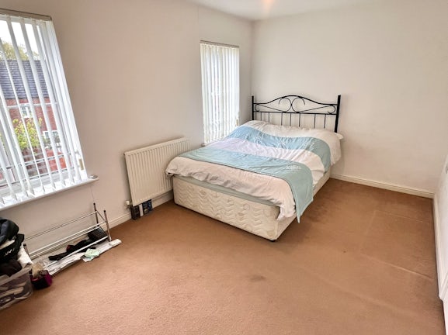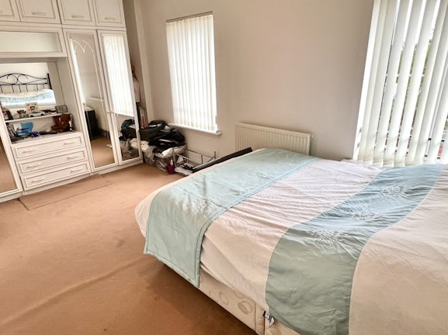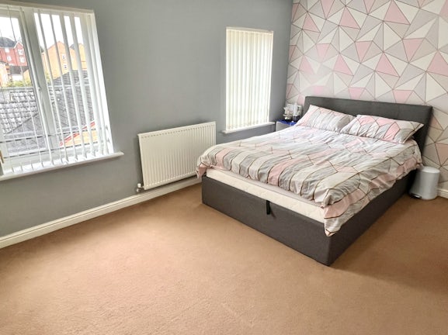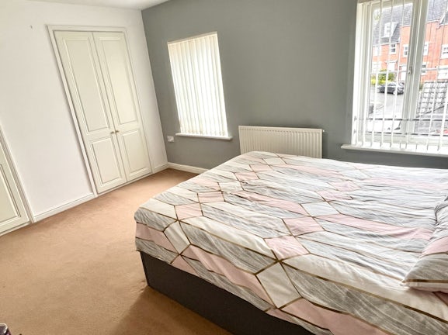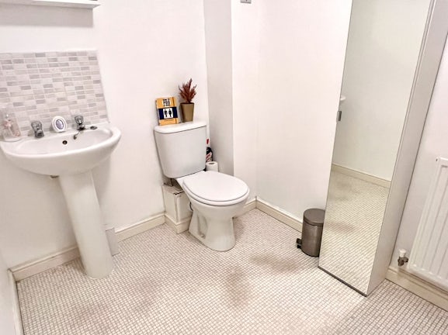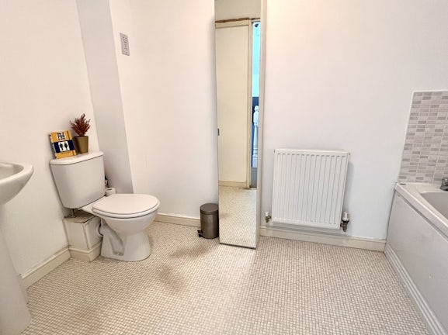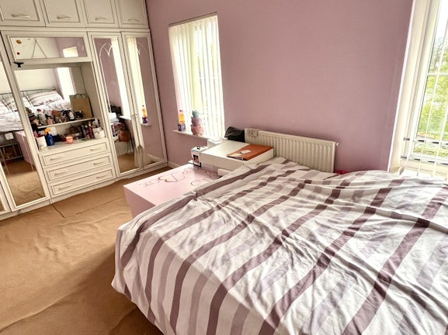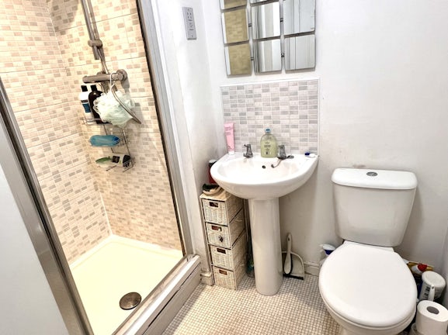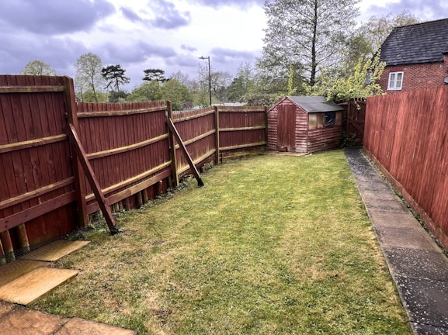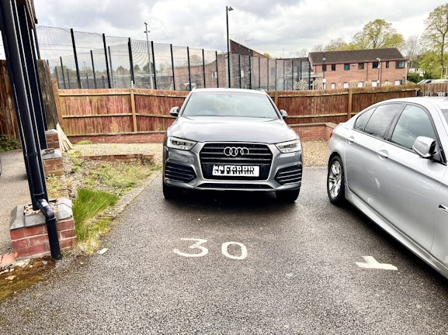Wickford Close
Leicester,
LE5
- 2 Brooksby Drive, The Parade,
Oadby, LE2 5AA - Sales and Lettings: 0116 366 0990
Features
- Three Storey Home
- Taylor Wimpey Built in 2008
- Open Plan Living Dining Kitchen
- 1st Floor Lounge
- 3 Double Bedrooms
- 2 Bathrooms
- Rear Private Garden
- Allocated Parking
- Sought After Location
- Close to Local Amenities
Description
Tenure: Freehold
Newton Fallowell have this impressive spacious three storey home situated within a cul de sac within close proximity to all local amenities and schools within the area.
The home has been owned by one owner since new and has been upgraded. In brief the accommodation is; entrance hall, open plan reception room into kitchen diner, utility & w.c, 3 double bedrooms. 2 bathrooms, rear garden & allocated parking space. must be viewed to appreciate.
EPC rating: C. Council tax band: C, Tenure: Freehold,
Entrance Hallway
Door to the front that leads into the hallway with staircase rising to the first floor, wooden laminate floor, built in storage cupboard and access to;
Open Plan Living dining Kitchen
max length 8.9m x 2.8m
The reception room is to the front with a bay window and wooden laminate floor throughout.
The kitchen diner has a range of cream gloss base and wall units with work surfaces over, integrated fridge and freezer, plumbing for dishwasher, 1 1/2 stainless steel sink and drainer with mixer tap, inset double oven/grill, 4 ring gas hob with built in extractor above, tiled splash backs, French doors to the rear.
Utility Room
1.7m x 1.5m
base units with work surface over, plumbing for washing machine, sink and drainer and wooden laminate floor.
1st Floor Landing
The staircase rises to the first floor landing where the lounge and a bedroom are located.
Lounge
4.7m x 3.4m
With a bay window and a further window to the front provided lots of light this spacious versatile room could also be bedroom 4.
Bedroom 3
With 2 windows to the rear.
Bathroom
3m x 1.7m
Three piece suite with pedestal sink, w.c. and panelled bath with extractor.
2nd Floor landing
The staircase rises to the 2nd floor with access to bed 1 and 2 and Bathroom.
Master Bedroom
4m x 3.5m
With a range of fitted wardrobes and 2 windows to the front elevation.
Bedroom 2
4.7m x 2.8m
With 2 windows to the rear elevation.
Shower room
2.1m x 1.9m
Three piece shower room with step in shower cubicle with bi fold door, pedestal sink, w.c. and extractor spotlights to the ceiling with extractor fan.
Rear Garden
Paved patio and pathway leading to laid lawn, shed with gate to alleyway.
Allocated Parking
One parking space to the side of the property.

