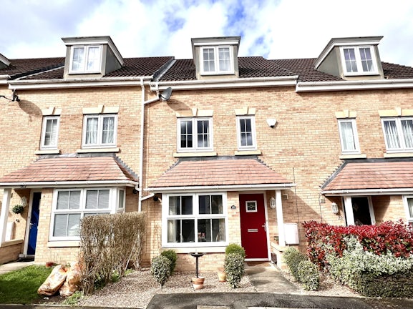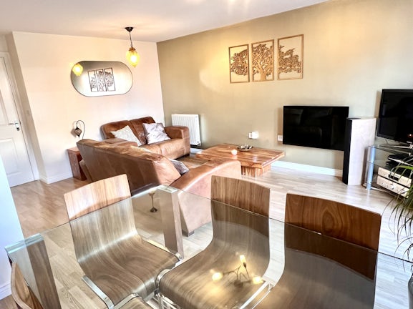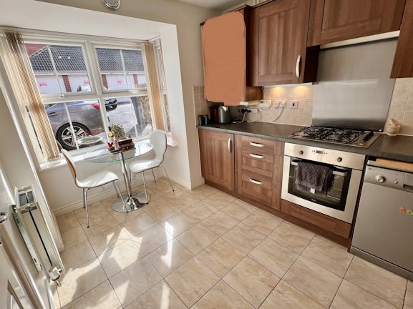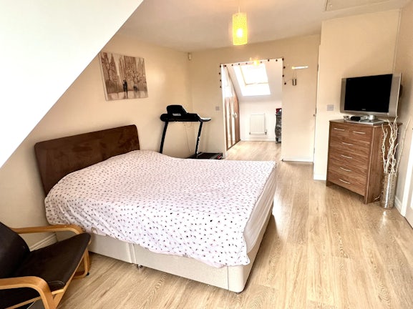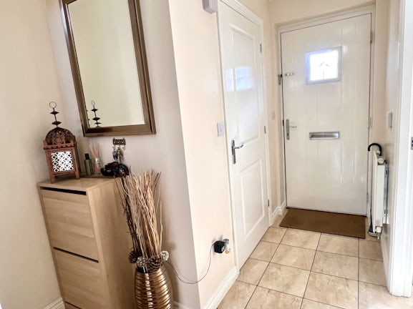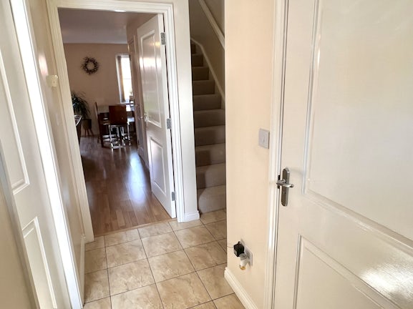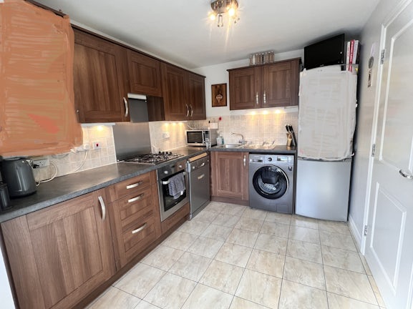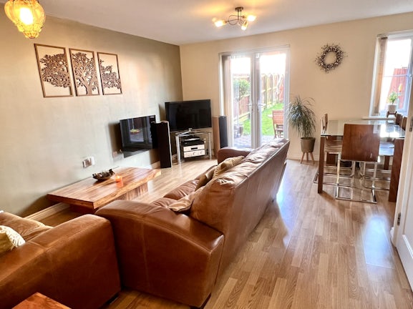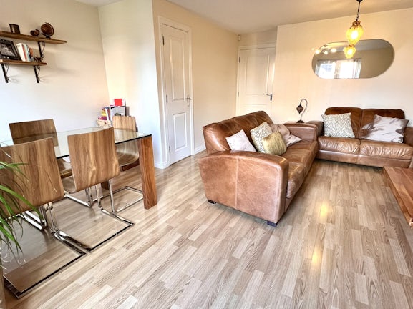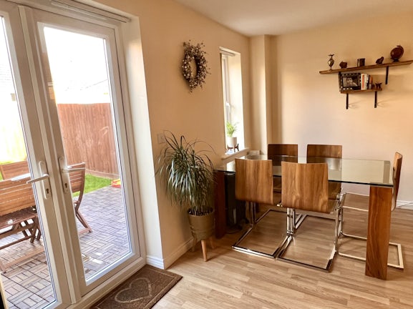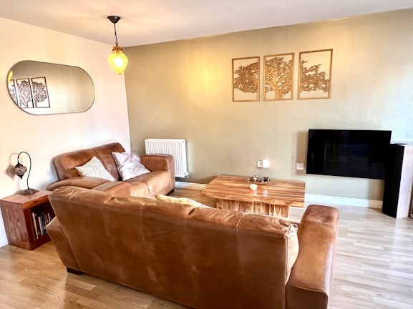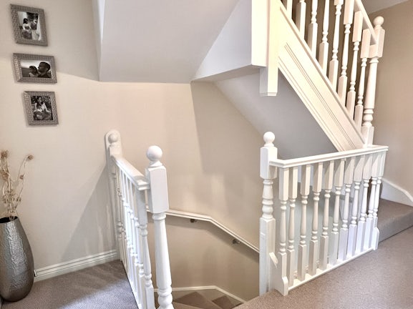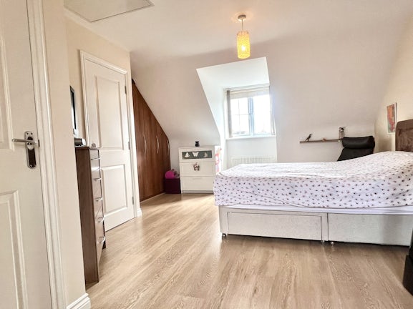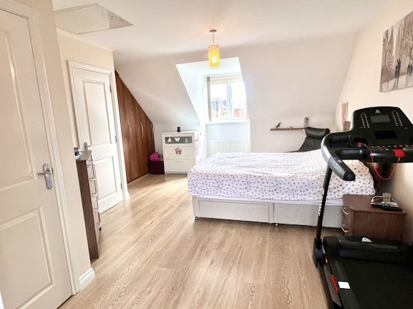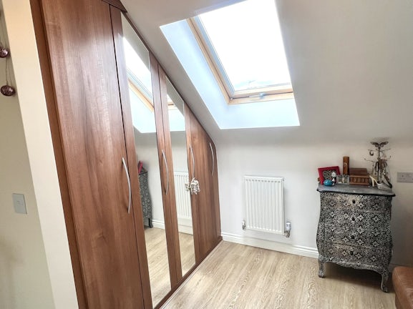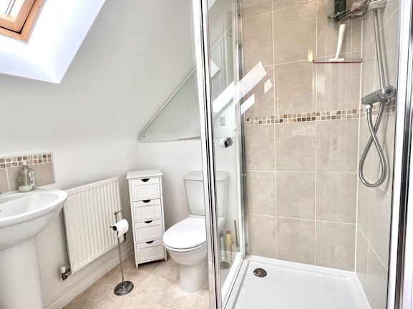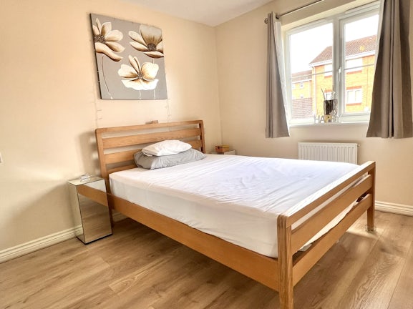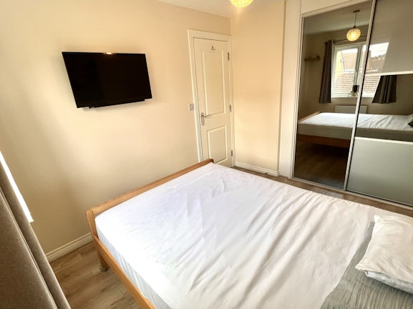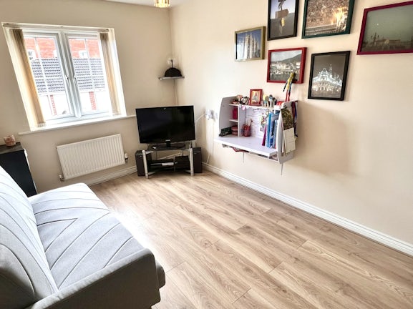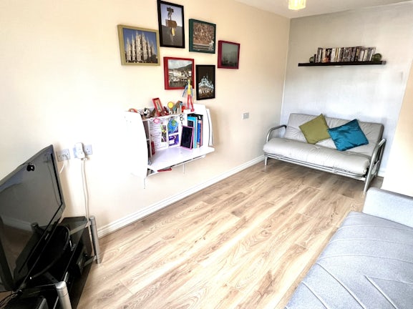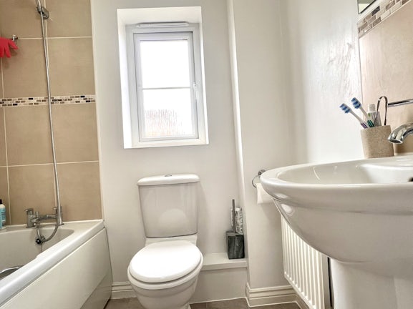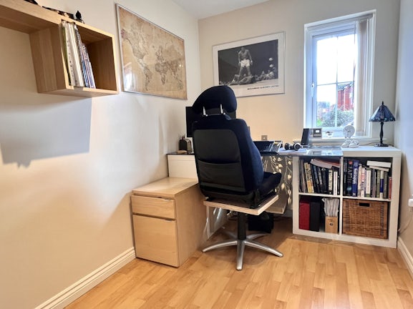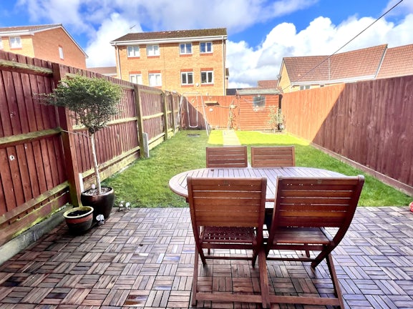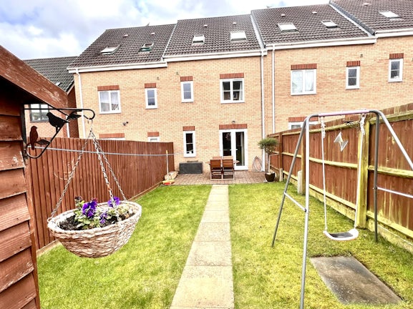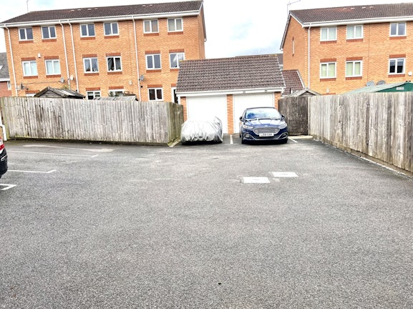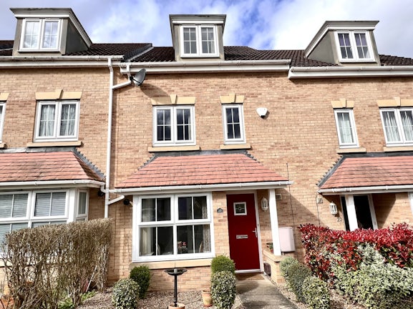Welbury Road
Hamilton,
Leicester,
LE5
- 2 Brooksby Drive, The Parade,
Oadby, LE2 5AA - Sales and Lettings: 0116 366 0990
Features
- 4 Bed 3 storey Mid Terrace Home
- Lounge / Dining Room
- Breakfast Kitchen
- Master Suite to 2nd Floor
- Garage and ORP
- Cul De Sac Location
- We presented throughout
- Spacious accommodation throughout
- Council Tax Band: D
Description
Tenure: Freehold
Newton Fallowell have the pleasure in marketing this spacious well presented 4 bed three storey town house located within a cul de sac in the popular Hamilton area, with children's play area Infront and field views and access nearby. The property benefits from a garage to the rear with off road parking. The home has a master suite to the 2nd floor with dressing area and en suite. With fitted breakfast kitchen and lounge / dining room, 3 further double beds and family bathroom, downstairs w.c. and private rear garden.
EPC rating: C. Council tax band: D, Tenure: Freehold,
Entrance Hallway
To the front is a pathway with shrubbery to the side that leads to the door to the front leasing into the hallway, tiled floor, staircase to the first floor and access to the w.c.
Downstairs w.c.
With pedestal sink, window to the front, tiled floor and extractor fan.
Kitchen / breakfast room
3.11m x 2.5m
This modern bright kitchen has a range of base and wall units with work surface area over, stainless steel sink and drainer with mixer tap, inset oven, 4 ring gas hob and extractor over, dishwasher, fridge freezer, tiled splash backs, boiler in wall unit, plumbing for washing machine, bay window to the front where a breakfast table is located.
Lounge
5.39m x 4.2m
With a wooden laminate floor, electric fire to the wall, French doors to the rear that lead into the garden, built in understairs cupboard with storage and lighting, window to the rear.
Landing
The staircase rises from the ground floor to the 1st floor, where there are the 3 bedrooms and bathroom, with airing cupboard with with hot water tank in. The staircase then rises again to the 2nd floor.
Bedroom 2
4.4m x 2.5m
Wooden laminate floor and window to the front elevation.
Bedroom 3
3.06m x 2.57m
With window to the rear elevation, wooden laminate floor and sliding fitted wardrobe.
Bedroom 4
2.6m x 1.93m
Currently used as an office with wooden laminate floor and window to the front elevation.
Family bathroom
1.9m x 1.9m
With a 3 piece suite comprising panelled bath with central mixer tap and mains operated shower over, pedestal sink and mixer tap, w.c., window to the rear elevation.
Master Suite
7.3m x 4.59m
With spacious master suite comprising a bedroom and dressing area with a combination of fitted wardrobes, with wooden laminate floor, loft access with pull down ladder and boarded out for storage with light. Window to the front elevation and Velux window to the dressing area.
En suite
1.8m x 1.6m
With step in fully tiled shower cubicle with mains operated shower and glass sliding door, pedestal sink with mixer tap, w.c. and Velux window.
Rear Garden
The garden which is south facing has a patio area that leads to a laid lawn with central pathway to rear, fencing to boundaries and gate to rear.
Garage
5.4m x 2.6m
The garage is to the rear and is located within a block, with an up and over door, storage to the eaves above.

