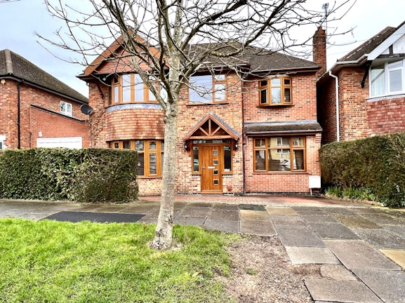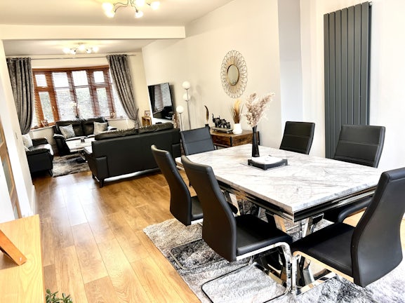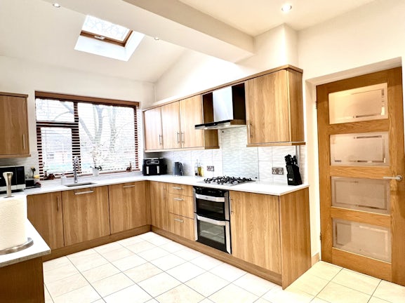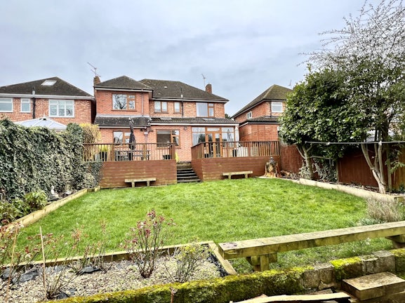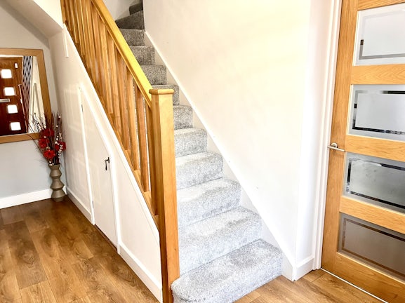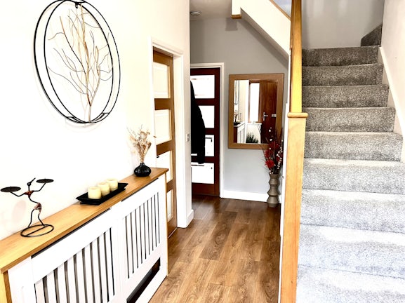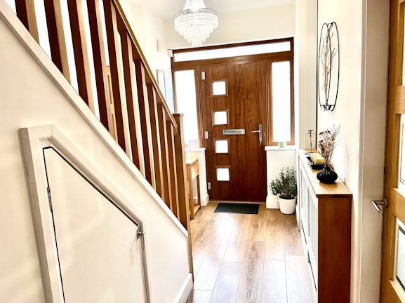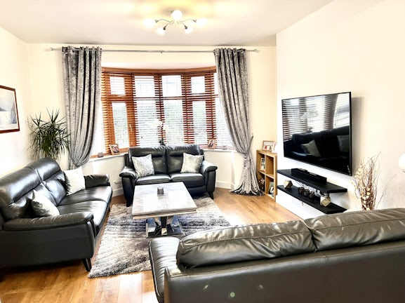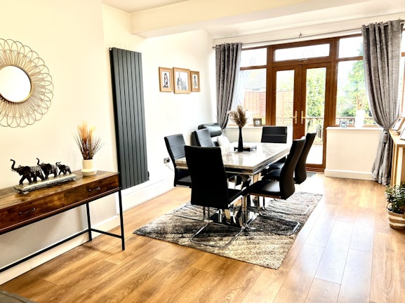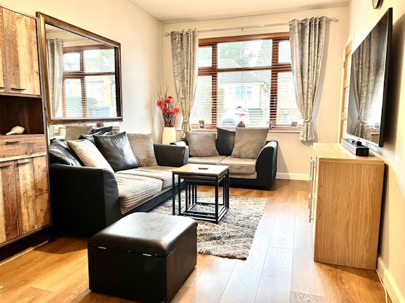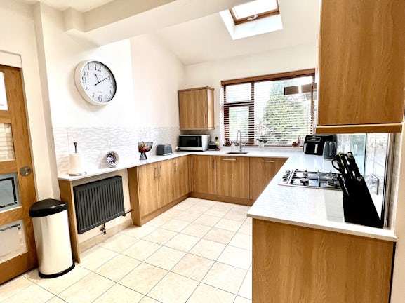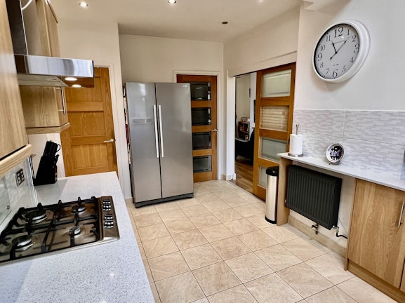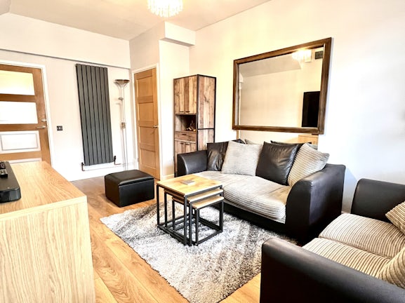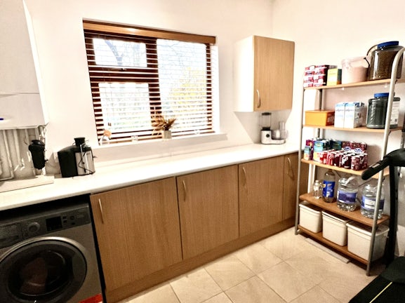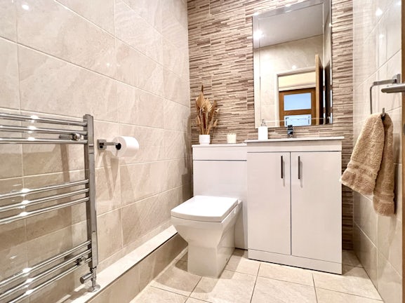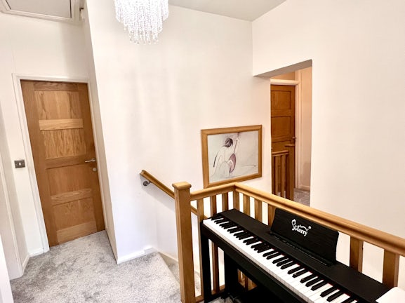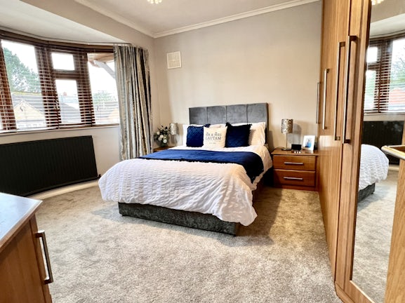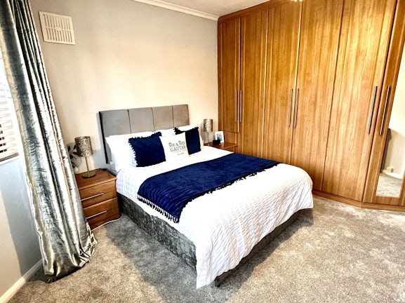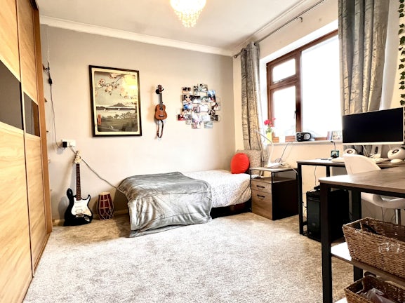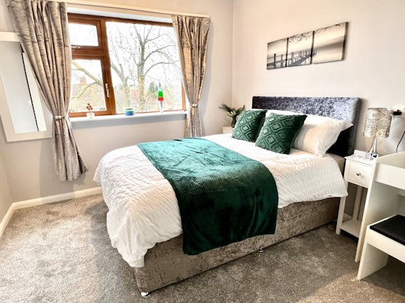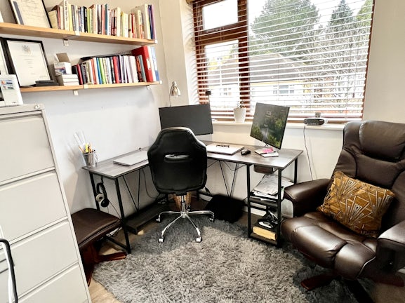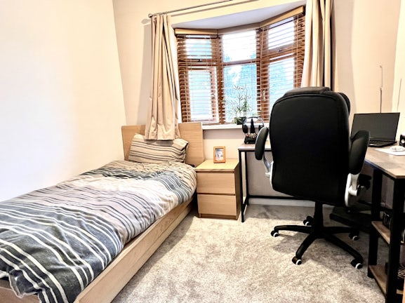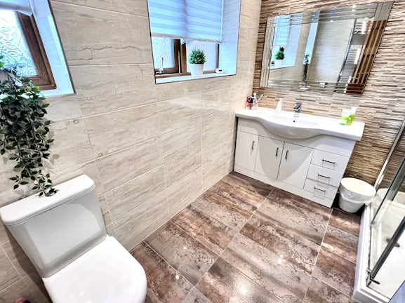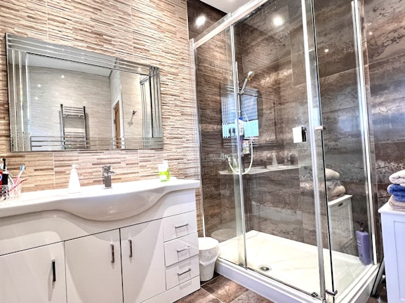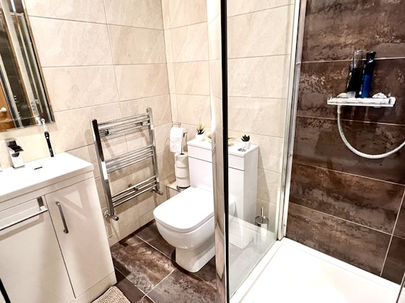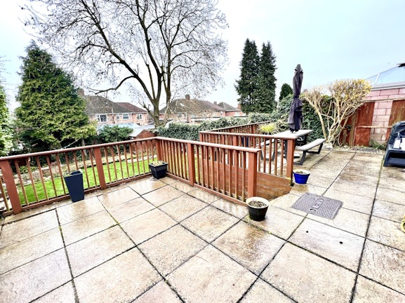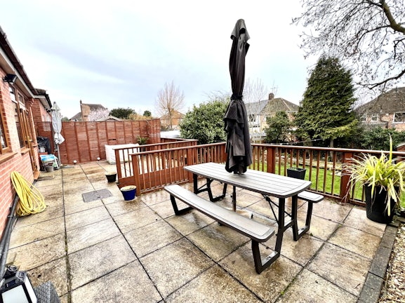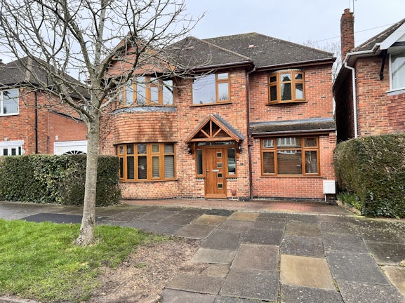Summerlea Road
Evington,
Leicester,
LE5
- 2 Brooksby Drive, The Parade,
Oadby, LE2 5AA - Sales and Lettings: 0116 366 0990
Features
- Impressive 5 Bed Detached Home
- Large Lounge / Dining Room
- 2nd Living Room
- Fitted Kitchen
- Utility Room / D/stairs W.C
- 2 Bathrooms
- Driveway with ORP
- Private Rear Garden
Description
Tenure: Freehold
Newton Fallowell have the pleasure in bringing to the market this stunning extended renovated 5 bed detached home located within the popular Summerlea road within the Evington area must be viewed to truly appreciate the modern and spacious interior. With 5 bedrooms and 2 shower rooms all located on the 1st floor, along with a large 10m open plan living dining room and a separate lounge with spacious high end kitchen, utility room and w.c. With a private rear garden and driveway to the front, this home must be viewed.
EPC rating: C. Council tax band: C, Domestic rates: £1942.68, Tenure: Freehold,
Entrance Hallway
4.7m x 2m
With a modern composite door to the front that leads through into this spacious modern hallway with wooden laminate floor that continues throughout the living areas, with built in under stairs cupboard and staircase rising to the first floor.
Extended Living Room/Dining Room
10.6m x 3.7m
This extended impressive living room and dining room has a round bay window to the front, with French doors to the rear and Velux window to the rear to create a double height ceiling, contemporary wall hung radiator, sliding oak and glass bi-fold doors leading through into the kitchen and fast charging points throughout.
Reception Room 2
5.2m x 2.9m
This room is currently used as a lounge area, with a window to the front elevation, built in cupboard, contemporary wall hung radiator and door to the rear that leads into the rear lobby area.
Kitchen
5m x 2.9m
The kitchen has also been extended and has a double height ceiling with Velux window and inset spotlights. This contemprary kitchen features a range of base and wall units with Quartz work tops, undermounted sink with grooved drainer and shower tap, inset double oven, 4 ring gas hob and extractor above with glass splashback, integrated dishwasher, tiled floor and built in pantry, window to the rear and door to the side that leads into the lobby area.
Utility Room
2.9m x 2.4m
Off the lobby is the utility room with plumbing for washing machine and dryer with base and wall units with work top over, boiler to wall, tiled floor and window to the rear.
w.c.
1.9m x 1.4m
Fully tiled with extractor, chrome towel rail, built in vanity unit and w.c. with wash hand basin with mixer taps, inset spotlights to the ceiling.
Landing
The staircase rises from the hallway to the 1st floor landing, with loft access which has a pull down ladder and is part boarded and airing cupboard with storage.
Master Bedroom
4.2m x 3.7m
The master bedroom has a range of fitted wardrobes and a round bay window to the front elevation.
Bedroom 2
3m to wardrobe x 3.3m
This double bedroom has a fitted wardrobe and a window to the rear elevation.
Bedroom 3
3.2m x 2.9m
The double bedroom has a square bay window to the front this room is on the extended part of the home.
Bedroom 4
3.2m x 2.9m
The double bedroom has a window to the rear elevation and is also on the extended part of the home.
Bedroom 5
2.5m x 2.4m
With a wooden laminate floor and window to the rear, this is currently used as a study.
Family shower room
2.7m x 2.5m
This fully tiled room has a double step in shower cubicle with sliding glass door, vanity unit with wash hand basin with mixer tap, w.c, chrome towel rail, inset spotlights and 2 windows to the rear elevation.
Shower room
1.8m x 1.5m
The shower room is located between bedroom 3 and 4 and is fully tiled with a step in shower cubicle with bi fold door, vanity unit with wash hand basin and mixer tap, w.c., chrome towel rail and inset spotlight to the ceiling.
Rear garden
The private mature garden is two tiered and has a slabbed patio area with wooden balustrades and steps leading down onto the laid lawn, with a rear decked patio area, shed, trees and shrubs throughout, power and lighting to garden and gated access to the side.
Front Garden
A block paved frontage with mature hedge to boundary and off road parking for 2 cars.

