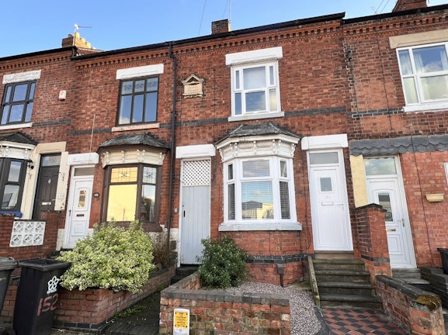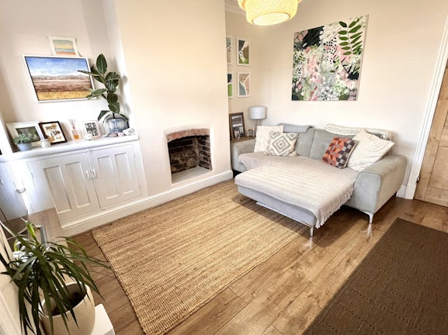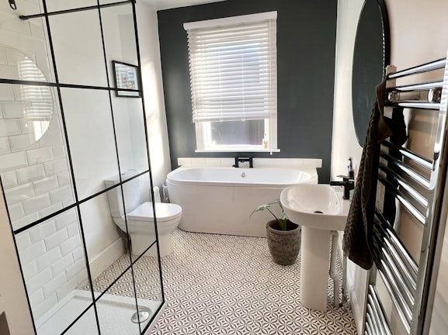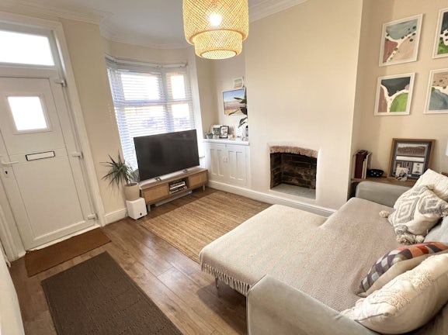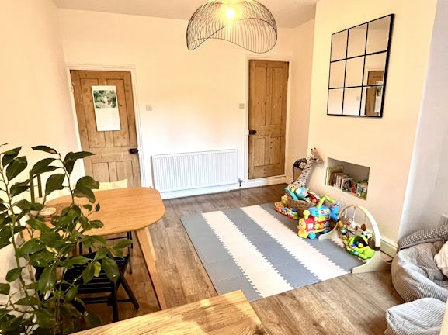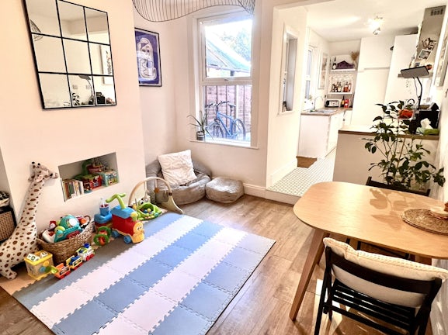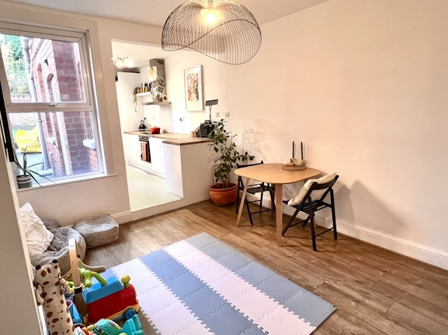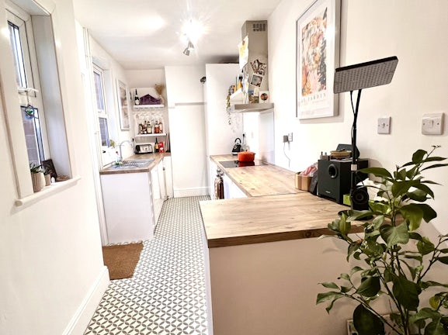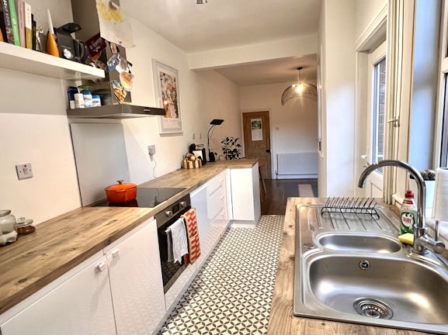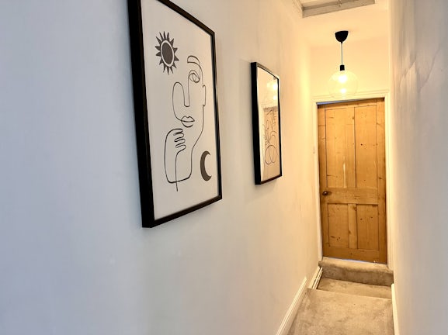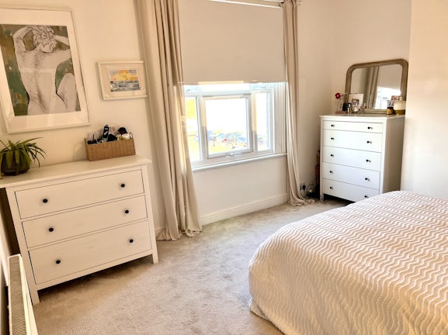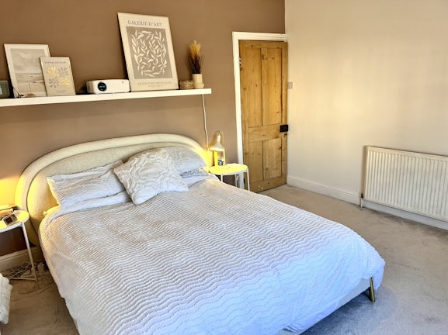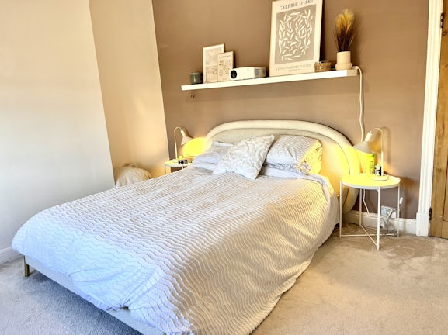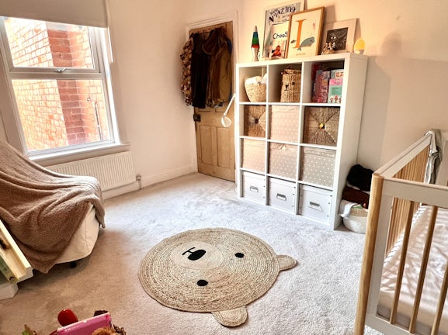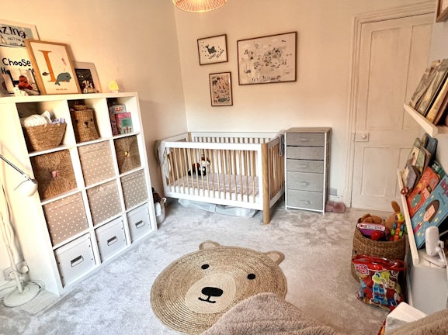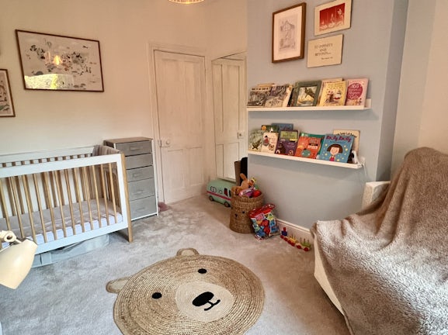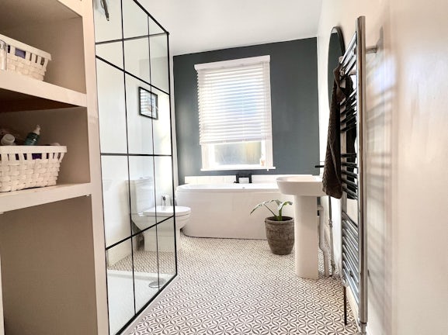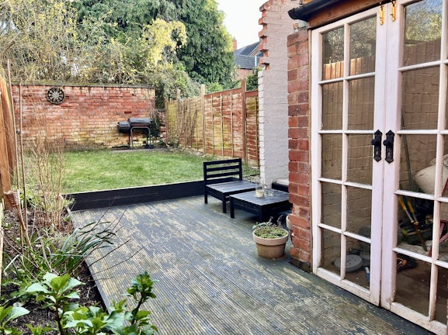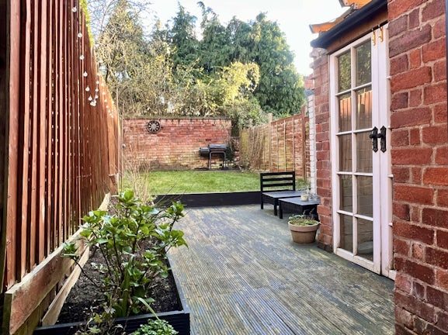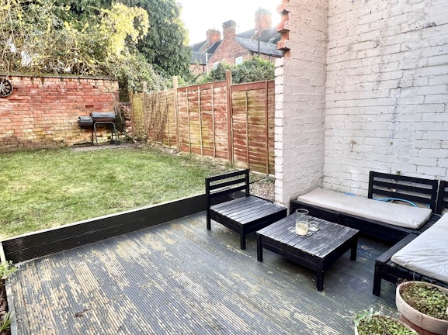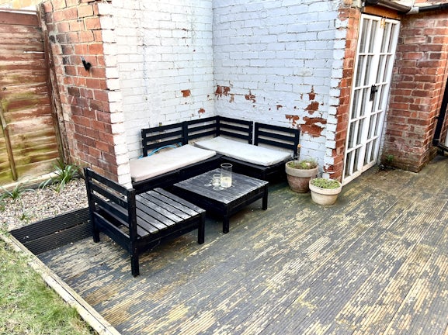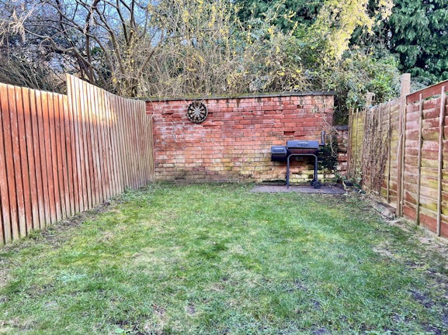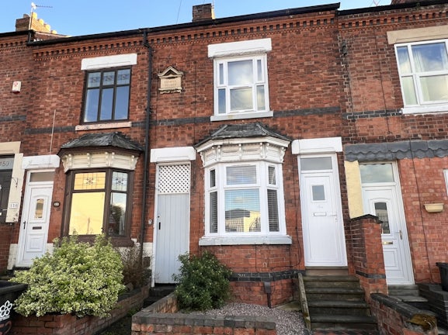Knighton Fields Road East
Leicester,
LE2
- 2 Brooksby Drive, The Parade,
Oadby, LE2 5AA - Sales and Lettings: 0116 366 0990
Features
- Contemporary design 2 Bed Mid Villa Terrace
- Open plan living dining kitchen
- Lounge
- 4 Piece Bathroom Suite
- Private Rear garden
- Garden Room
Description
Tenure: Freehold
Newton Fallowell have the pleasure in marketing this truly fine example of a 2 bed modern terrace home with the benefit of open plan kitchen dining living and having a further front reception room, with newly fitted doors and front windows and 4 piece contemporary bathroom suite with good size rear garden having the benefit of a garden room and built in terrace seating.
Do not miss out get in touch today to arrange your viewing.
EPC rating: D. Council tax band: A, Tenure: Freehold,
Entrance
With front garden and steps rising to the front door leading into;
Living Room
4.3m x 3.4m
With a wooden laminate floor and a bay window to the front providing lots of natural light, with traditional coving and built in metre cupboard.
Dining Room
3.7m x 3.4m
Open plan living leading directly into the kitchen this wonderful room has a wooden laminate floor, doorway leading to the stairs to the 1st floor and window overlooking the garden.
Open Plan Kitchen
4.8m x 2.2m
A modern range of handless gloss base wall units with wooden effect work tops over with wrap around peninsula work top with integrated fridge and freezer, dishwasher and inset oven with 4 ring ceramic hob over, extractor above and glass splashback, one and a half sink and drainer with mixer tap, 2 windows to the side overlooking the garden providing lots of light and door into the garden.
Bedroom 1
3.9m x 3.7m
This calming bedroom has a window to the front elevation.
Bedroom 2
3.8m x 3m
With window to the rear elevation and built in cupboard.
Bathroom
4.2m x 2m
This stunning contemporary 4 piece suite is giving hotel bathroom vibes!
With a double edged bath with central mixer tap, step in shower with rainfall shower and hand held shower with Crital style shower screen and metro tiles to wall, pedestal sink with mixer tap, w.c., chrome towel rail, window to the rear elevation and built in airing cupboard with combi boiler in.
Landing
The landing has loft access.
Rear Garden
South facing rear garden with decked patio area, double glass doors leading into the garden room, built in patio area with seating, laid lawn, raised border with plants, gated access to the side to shared alleyway and brick wall to the boundary.

