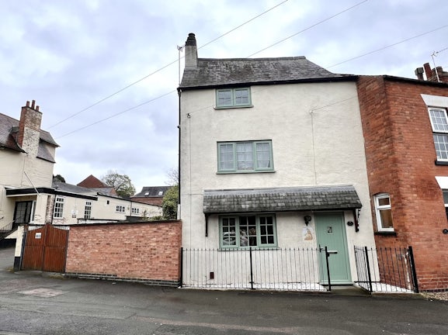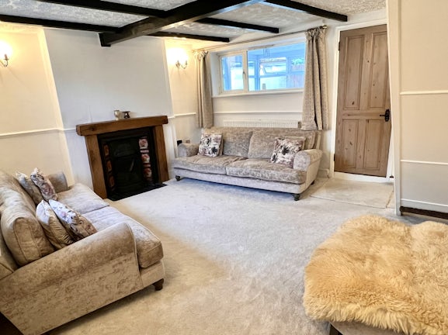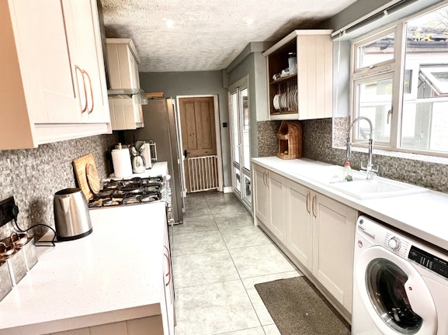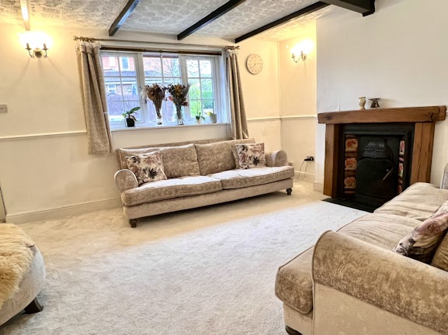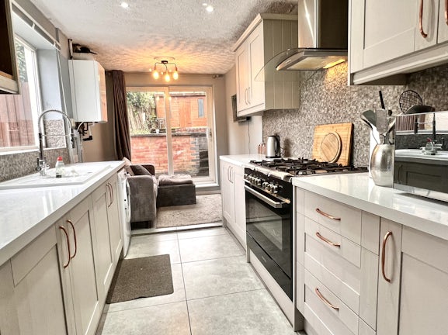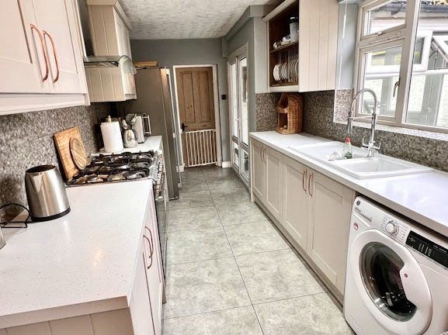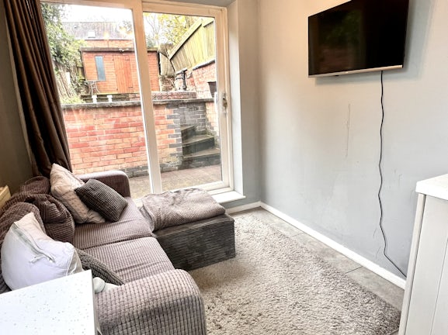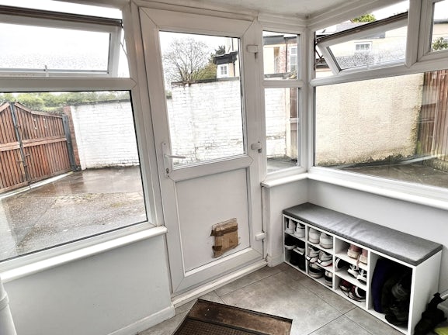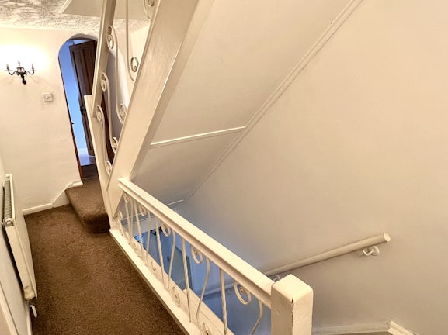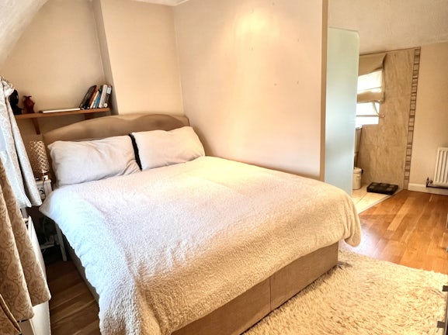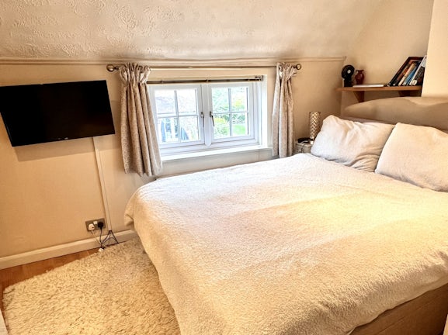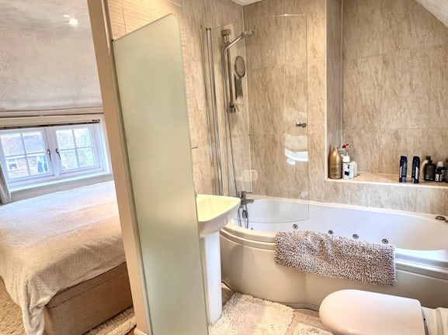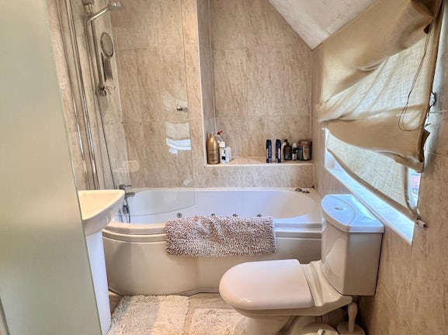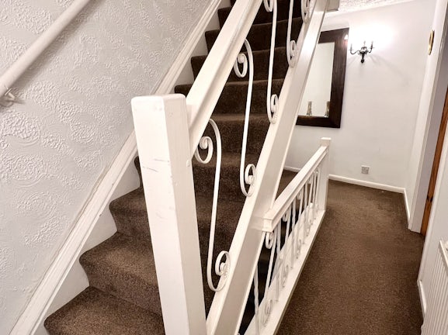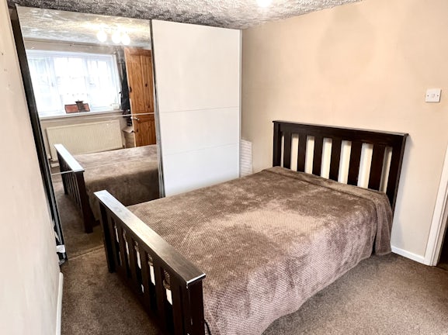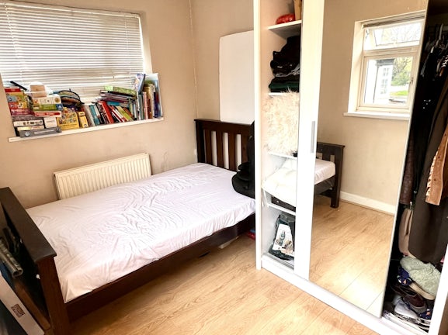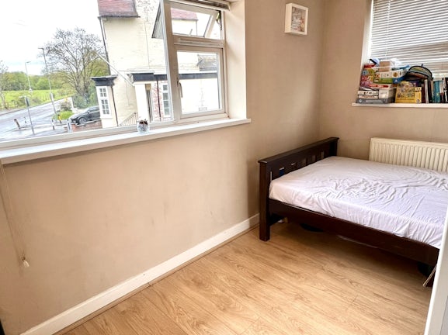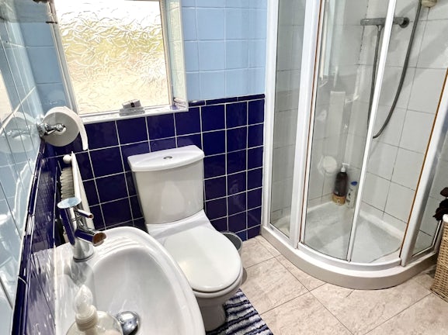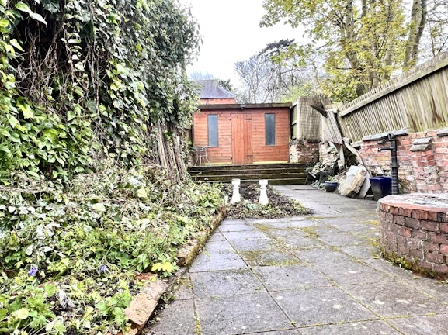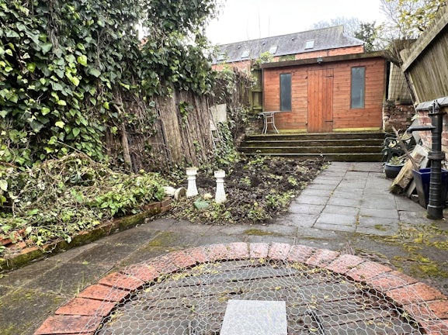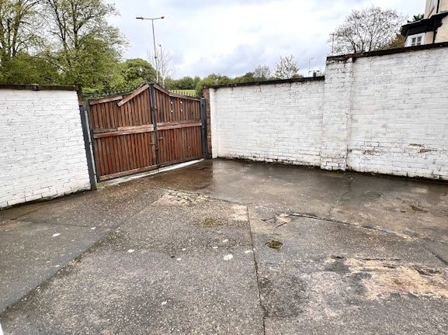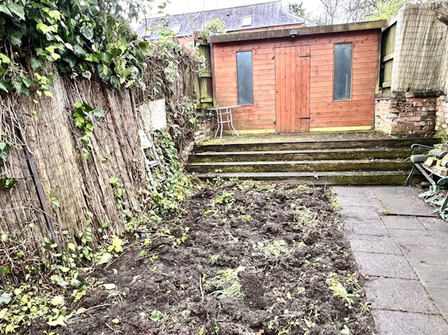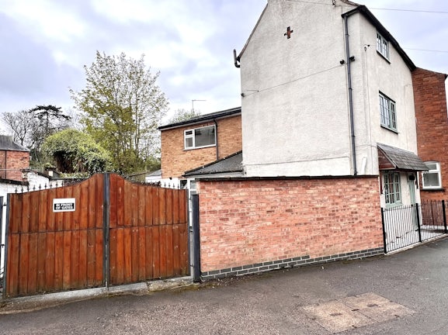Humberstone Drive
Humberstone,
Leicester,
LE5
- 2 Brooksby Drive, The Parade,
Oadby, LE2 5AA - Sales and Lettings: 0116 366 0990
Features
- 3 double Bed Character Semi Detached Cottage
- Built early 1900's
- Extended to rear
- Three Storey Property
- Old Humbestone Village
- Driveway with ORP
- Rear garden
- Fitted Kitchen / Dining Room
- Master Bed with Dressing Area & En suite
- Lounge
Description
Tenure: Freehold
Newton Fallowell have the pleasure in marketing this traditional extended three storey semi detached cottage located in the in the conservation area in the heart of Old Humberstone village, with spacious accommodation over three floors and off road parking to the side for 2 cars, with private rear garden, lounge, kitchen family room, conservatory, 3 double bedrooms, master with en suite and dressing room, traditional character throughout. Must be viewed.
EPC rating: D. Council tax band: C, Tenure: Freehold,
Lounge
5m x 4.7m
The door to the front leads directly into the main living room, with beamed ceiling and open fireplace with sleeper surround and staircase rising to the first floor with a door and window to the rear leading through into;
Kitchen / Family Room
6.6m x 2.5m
A modern refitted kitchen with a range of shaker style base and wall units with marble style work tops over, 5 ring gas range cooker with extractor above, boiler to the wall, plumbing for washing machine, one and a half sink and drainer and mixer shower tap, tiled floor and inset spotlights to the ceiling with sliding patio doors to the lounge that lead into the garden.
Conservatory
2.4m x 2.4m
To the side of the kitchen providing access to the side driveway is the conservatory, with a door that leads to the drive and benefitting from a tiled floor and a loft store above.
1st Floor Landing
Staircase rising to the landing with return staircase that rises to the 2nd floor.
Bedroom 2
4.2m x 3m
Double bedroom, with a window to the front elevation.
Bedroom 3
3.3m x 2.4m
Double bedroom with wooden laminate floor and dual aspect windows to the side and rear.
Shower Room
2m x 1.4m
Three piece suite comprising step in shower cubicle with wash hand basin and mixer tap, w.c.,fully tiled with inset spotlights and window to the side.
2nd Floor master suite
4.2m x 3.8m
Staircase rising to the 2nd floor with built in storage cupboard on the landing.
The master suite has a window to the front elevation, inset spotlights to the ceiling and wooden laminate floor.
There is a dressing area and loft access and then a screen separating the en suite.
The ensuite has a three piece suite with with jacuzzi style bath with central mixer tap with shower over and glass screen, pedestal sink with mixer tap, w.c and window to the rear.
Rear Garden
The rear garden has a patio area with steps that lead to a paved patio with original well with pump, shed with power and lighting to the rear and fencing to the boundaries.
Driveway
There are double gates that open to the side that lead to a driveway with off road parking for 2/3 cars and gated access into the garden with a store to the side.

