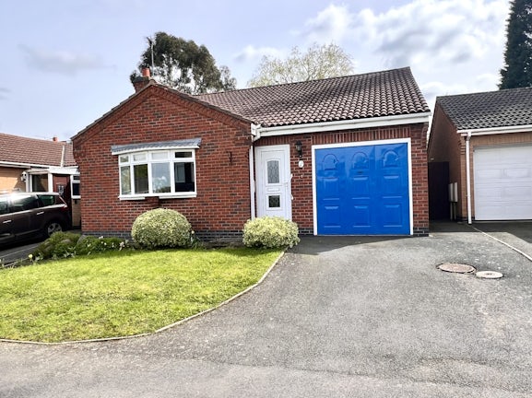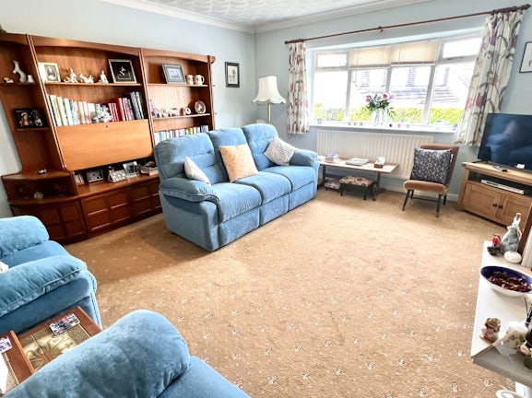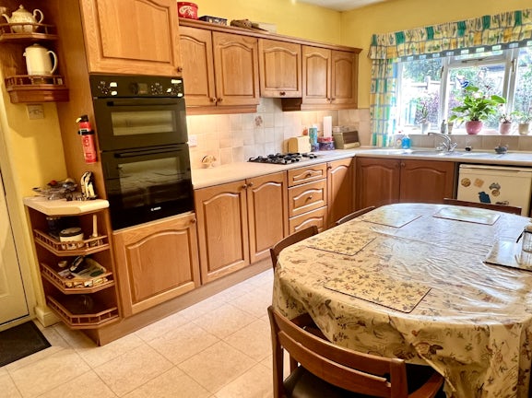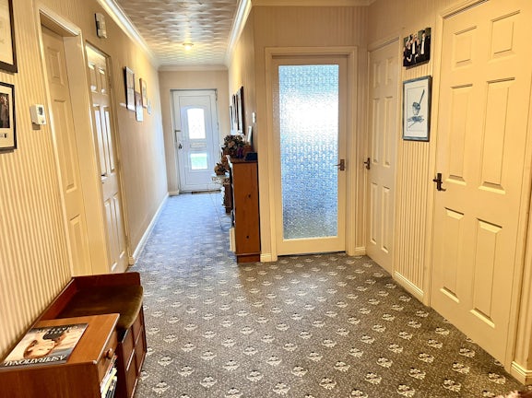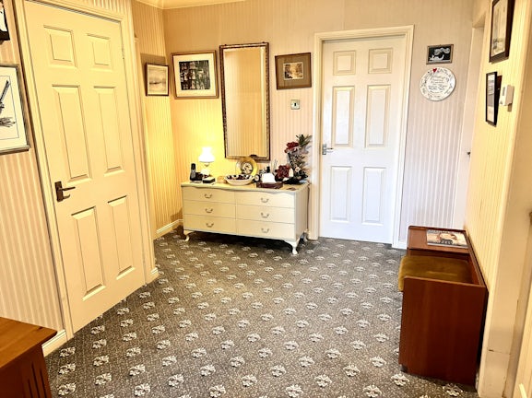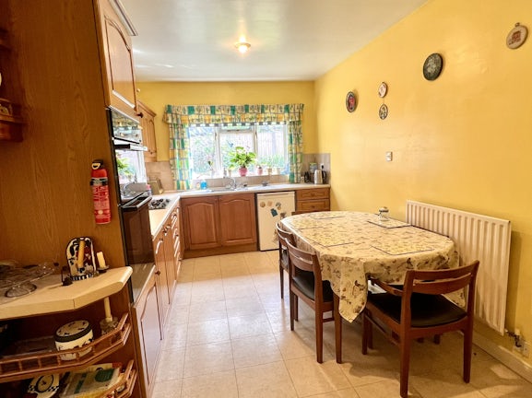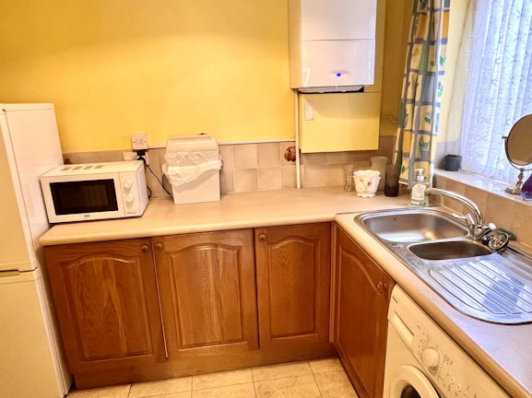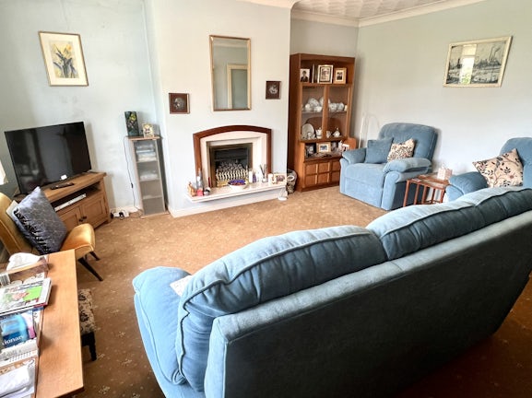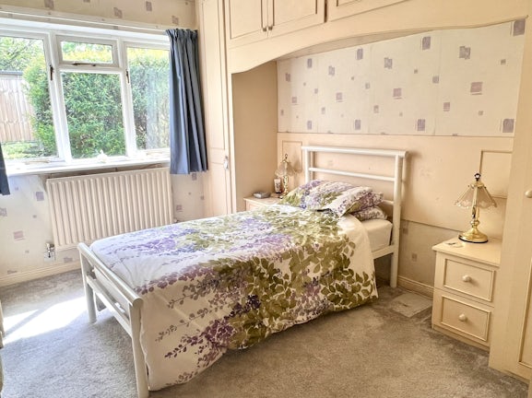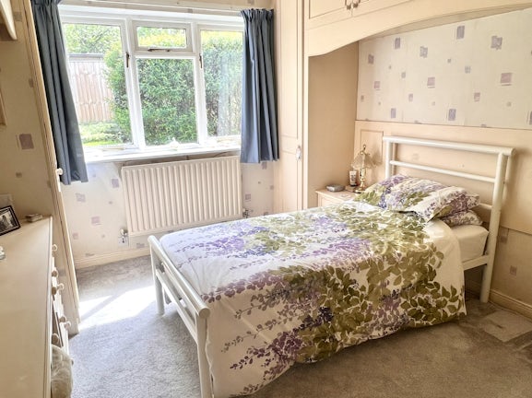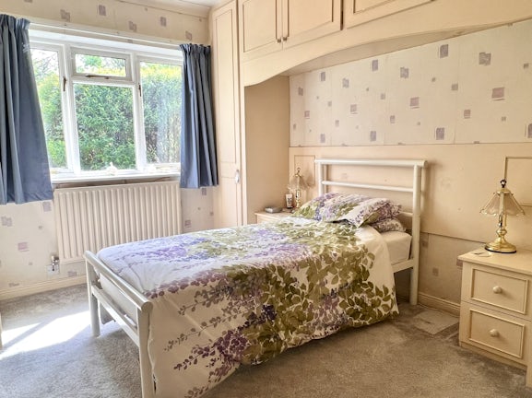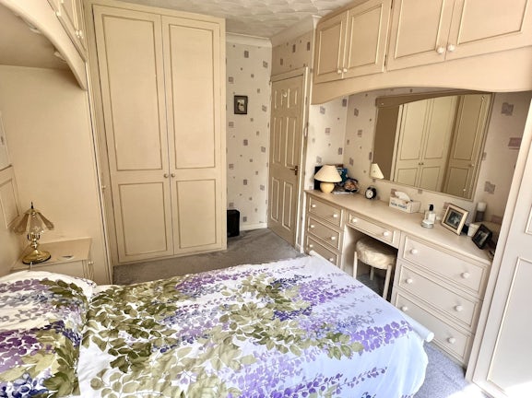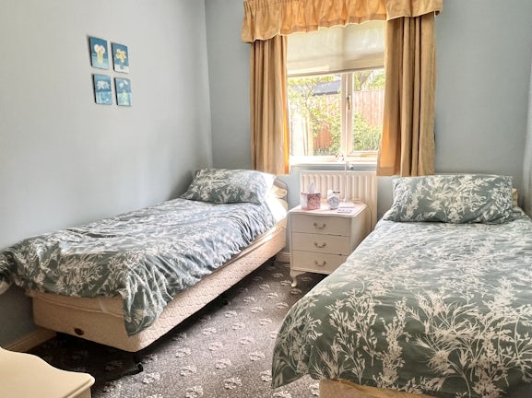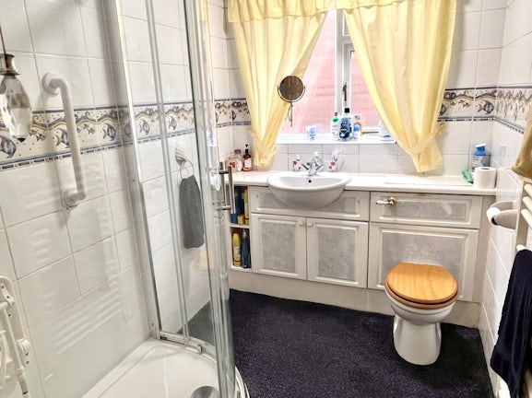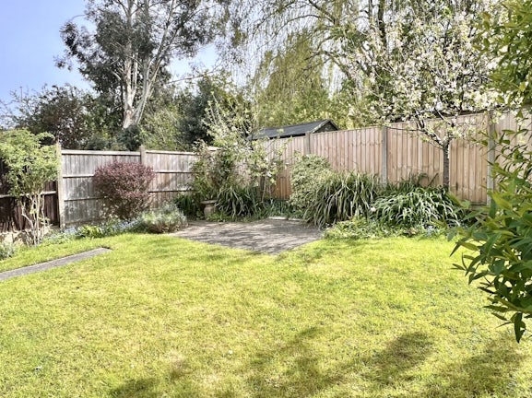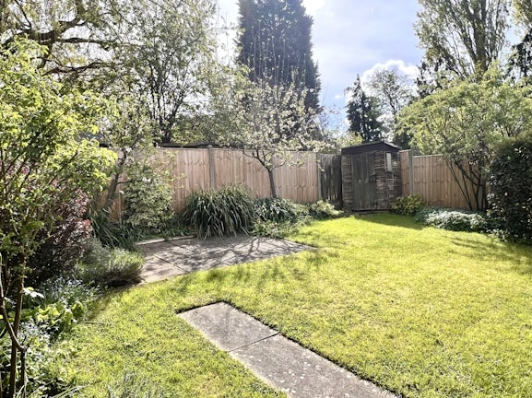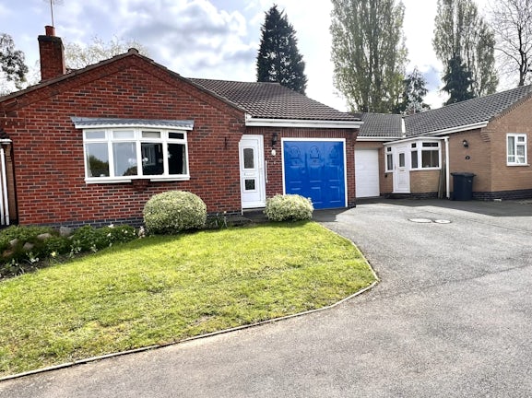Fontwell Drive
Leicester,
LE2
- 2 Brooksby Drive, The Parade,
Oadby, LE2 5AA - Sales and Lettings: 0116 366 0990
Features
- Detached 2 Bed Bungalow
- Cul De Sac Location
- Garage & Driveway
- Lounge
- Kitchen / Diner
- Utility Room
- Reception Hallway
- Private Rear gardens
- No Chain
- Close To Amenities
Description
Tenure: Freehold
Impressive spacious 2 bed detached bungalow situated within a cul de sac with garage and driveway. This bespoke built bungalow is one of 6 that were built in 1993.
The home has a spacious lounge and reception hallway with kitchen / diner and utility room, integral garage, shower room, front and rear gardens, offered to the market with No Chain.
EPC rating: C. Council tax band: D, Tenure: Freehold,
Reception Hallway
8.1m x 2.9m
Entry to the home is via the door to the front that leads into the entrance hallway, which opens up into the reception hall, which benefits from 2 built in cupboards, one has a radiator.
Lounge
5.4m x 4.4m
This spacious and light room has a Bay window to the front elevation, coving and a coal effect gas fire.
Kitchen / Diner
4.6m x 2.9m
With a range of base and wall units with work surfaces over, one and a half sink and drainer with mixer tap, double integrated Bosch oven and oven/grill, 4 ring gas hob with built in extractor above, tiled splashbacks, window to the rear and door to the side leading to the garden, with access to the utility room.
Utility Room
2.8m x 2m
With a range of base units continued from the kitchen, one and a half sink and drainer with mixer tap, boiler to wall, plumbing for washing machine and window to the side.
Bedroom 1
4.2m x 3m
With a range of fitted wardrobes and dressing table and a window to the rear elevation overlooking the garden.
Bedroom 2
3.2m x 2.4m
With a window to the rear elevation.
Shower Room
2.7m x 1.7m
Three piece shower room with step in shower with glass sliding doors, built in vanity unit with wash hand basin with mixer tap and w.c. and window to the side elevation.
Integral Garage
5.2m x 2.7m
With an up and over door with power and lighting and door to the side that leads into the hallway and access to loft space.
Rear Garden
Private east facing rear garden with pathway leading on to a laid lawn, rear patio area, mature borders with trees and shrubs, outside tap, shed and fencing to boundaries with gate to side
Frontage
With a driveway to front with off road parking for one car and laid lawn with flower beds. Tucked away in the cul de sac making the bungalow feel private.

