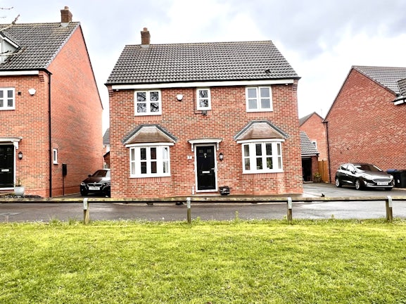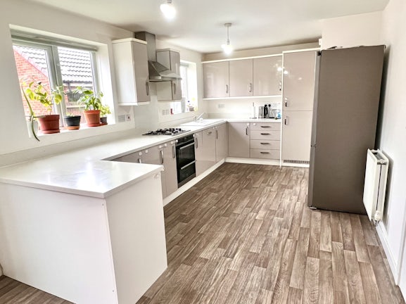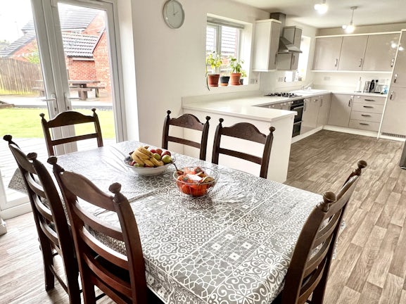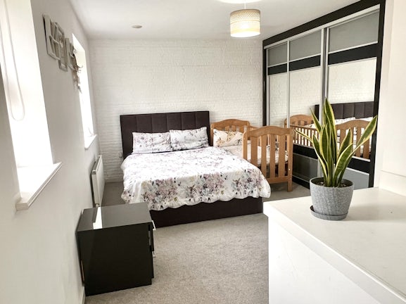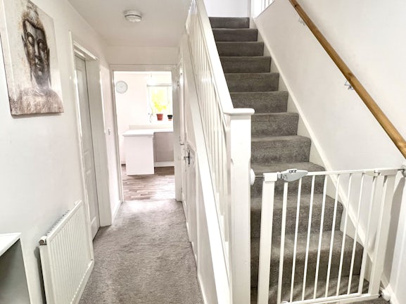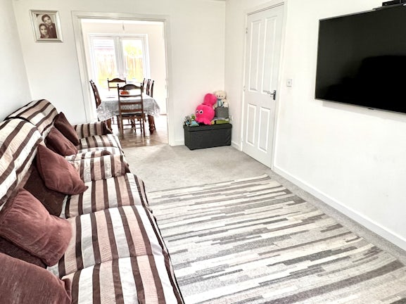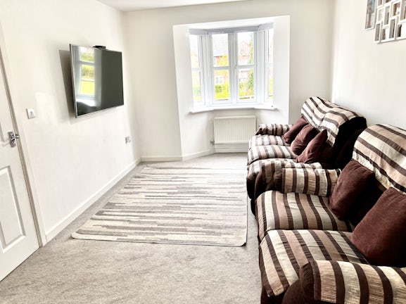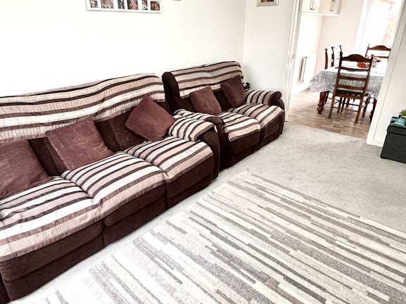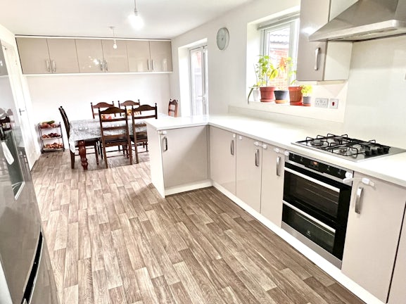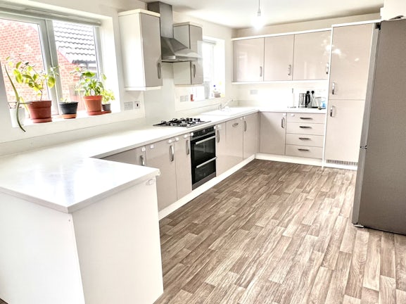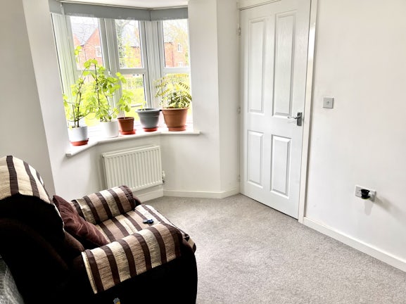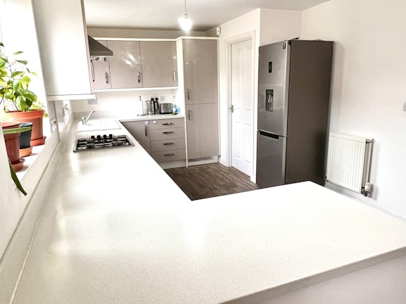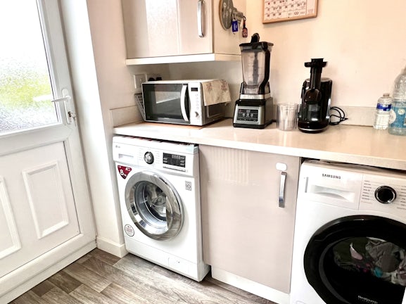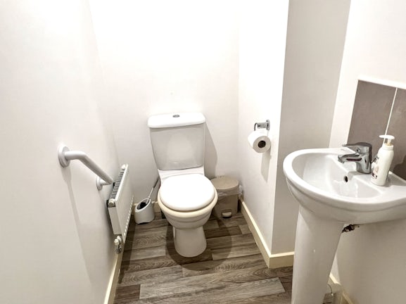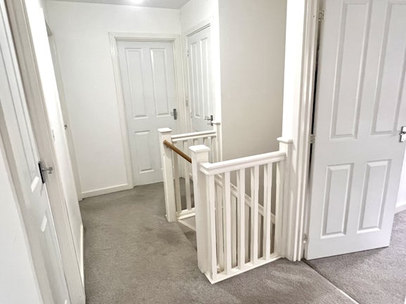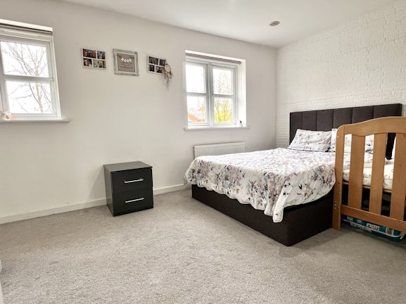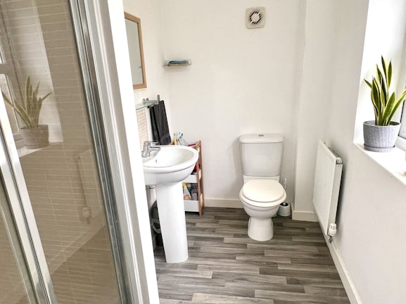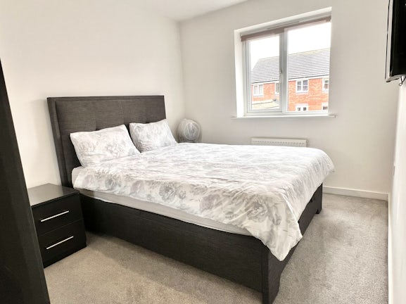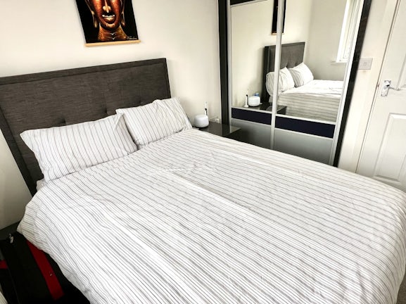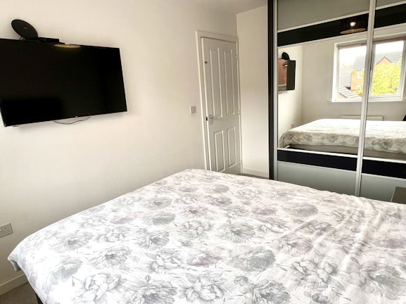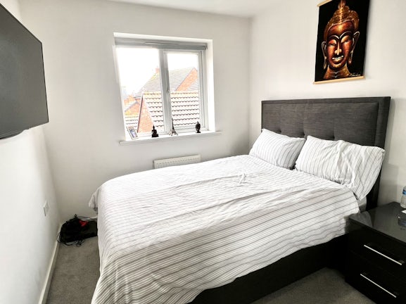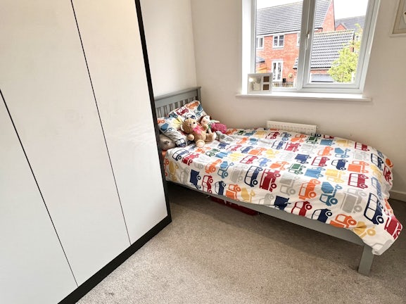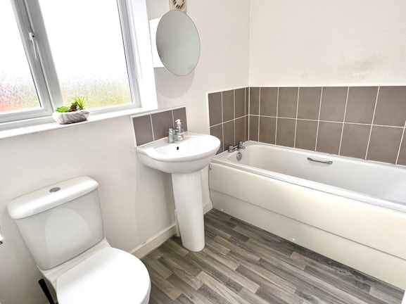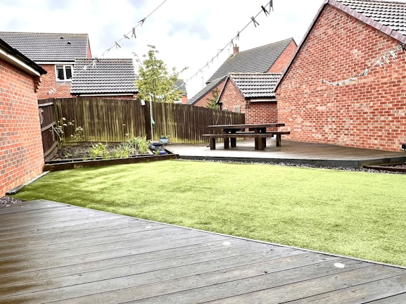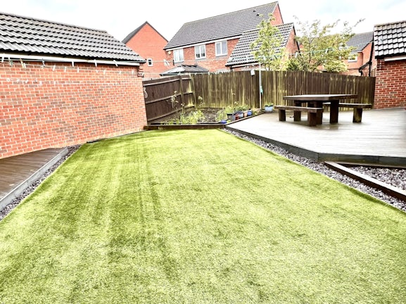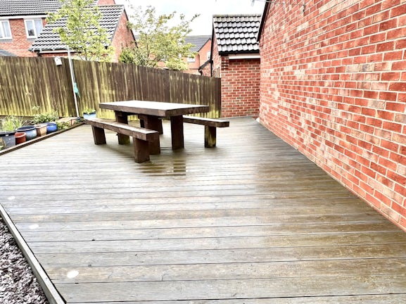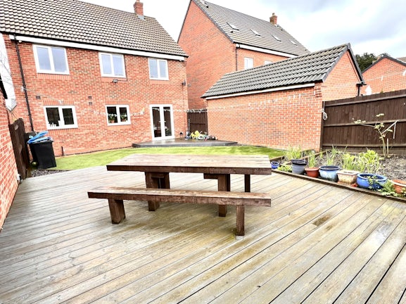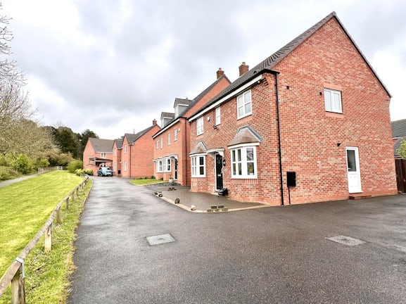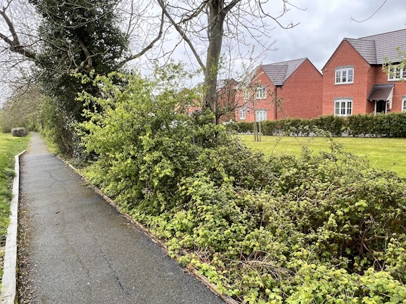Cricketers Close
Scraptoft,
LE7
- 2 Brooksby Drive, The Parade,
Oadby, LE2 5AA - Sales and Lettings: 0116 366 0990
Features
- 4 Double Bed Detached Home
- Quiet Residential Area with Green space to the front
- Open Plan Kitchen Dining Room
- Utility Room
- En suite to Master
- Downstairs W.C
- Garage & Driveway to side with ORP
- Private Landscaped Rear garden
- Close To Amenities
- 2 Reception Rooms
Description
Tenure: Freehold
Newton Fallowell have the pleasure in marketing this well positioned 4 bed double fronted detached family home with open green space tp the front. The home was built in 2015 and has a garage and driveway to the side, with 2 reception rooms, 4 double beds, master with en suite, open plan kitchen diner with utility room & W.C, landscaped south facing rear garden, close to local amenities, ideal location.
EPC rating: B. Council tax band: E, Tenure: Freehold,
Entrance Hallway
With door to the front that leads through into the hallway with staircase rising to the first floor and access to the downstairs w.c.
D/stairs w.c
The w.c has a wash hand basin with mixer tap.
Lounge
4.9m x 3m
Bay window to the front elevation and French doors leading into the kitchen/ dining room.
Dining Room / Playroom
3.9m x 2.6m
Bay window to the front.
Kitchen Dining Room
7.7m x 3.3m
With a range of gloss base and wall units with work surfaces over, integrated fridge, freezer and dishwasher, inset double oven with 4 ring gas hob over and extractor above, 1 1/2 stainless steel sink and drainer with mixer tsp, French doors to the rear with 2 windows overlooking the garden.
Utility Room
3.9m x 2.6m
With a range of gloss base and wall units with work surface over, boiler in wall unit, plumbing for washing machine and dryer with door to the side leading to the garden.
1st Floor Landing
Loft access with airing cupboard providing storage.
Master Bedroom
5m x 3.4m
With a range of fitted wardrobes with sliding doors, 2 windows to the front elevation and access into the en suite.
En suite
2.6m x 1.7m
Three piece suite with step in shower, tiled cubicle with bi fold doors, pedestal sink with mixer tap, w.c and window to the front.
Bedroom 2
3.9m x 2.7m
Fitted wardrobe with sliding doors, tv point, window to the rear elevation.
Bedroom 3
2.9m x 2.5m
Fitted wardrobe and window to the rear.
Bedroom 4
2.9m x 2.3m
Widow to the rear.
Family bathroom
2.6m x 1.7m
Three piece suite comprising panelled bath, pedestal sink with mixer tap, w.c,part tiled, window to the side.
Rear Garden
Landscaped south facing rear garden with decked patio and inset led lights leading onto artificial grass and rear decked patio with inset led spotlights, gate to the side, electric points, fencing to the boundaries.
Garage
6m x 3m
With up and over door to the front with power and lighting, parking to the front for 2 cars.

