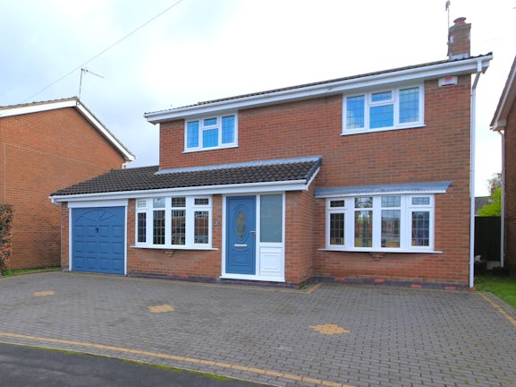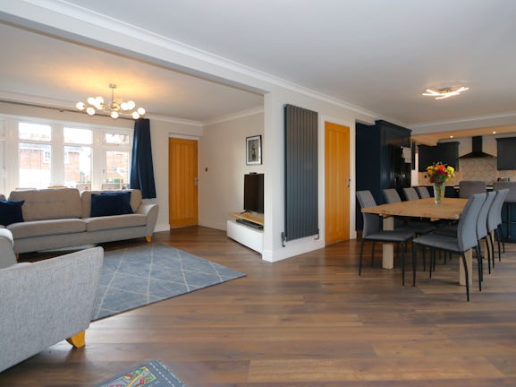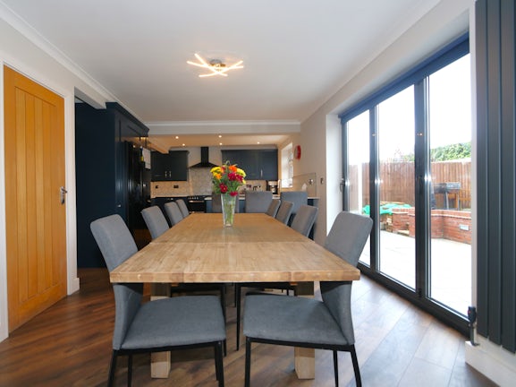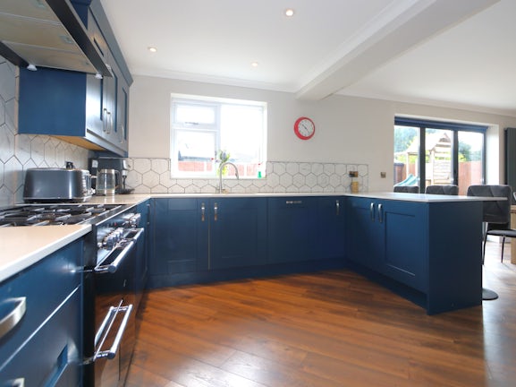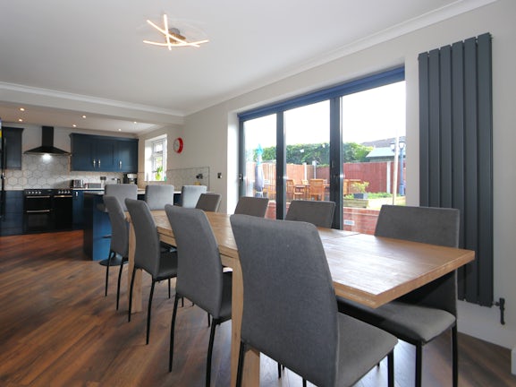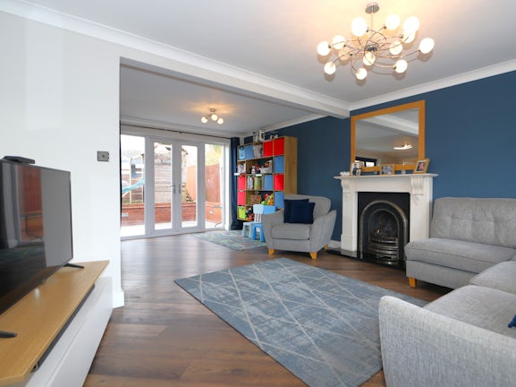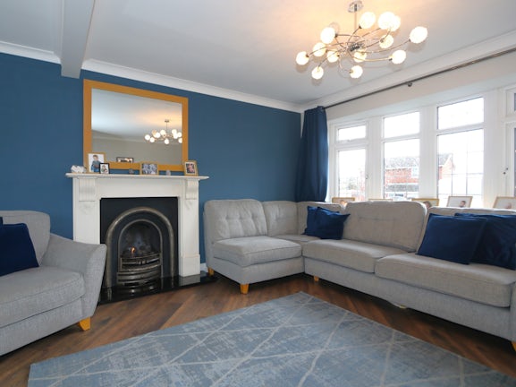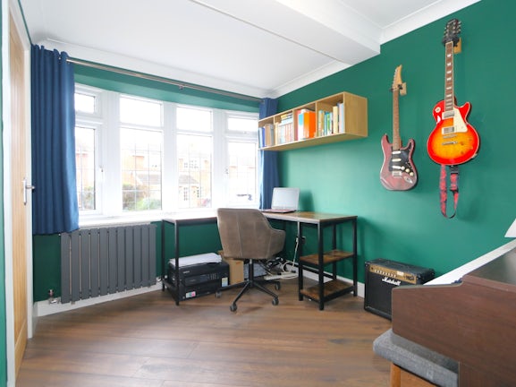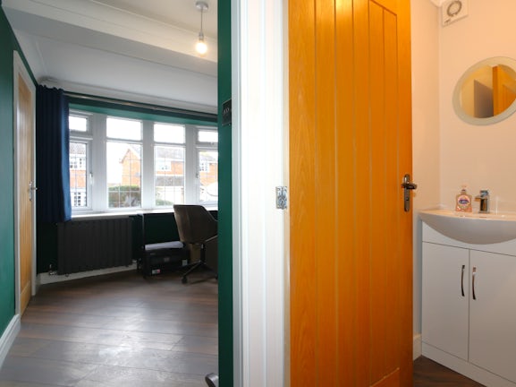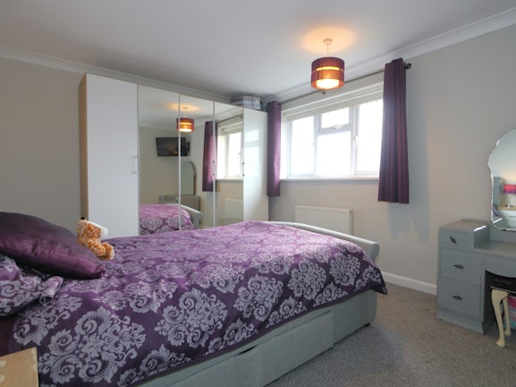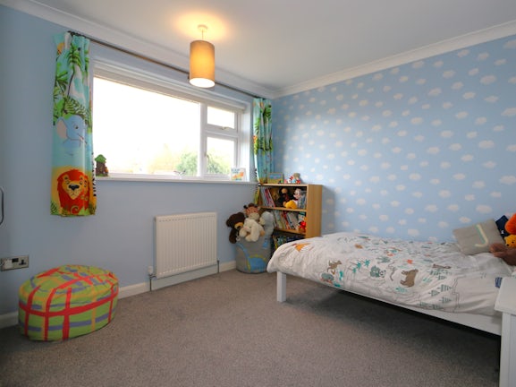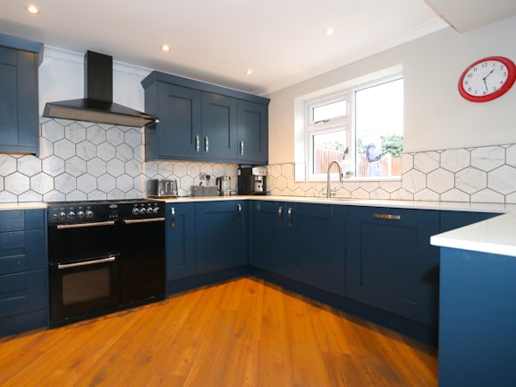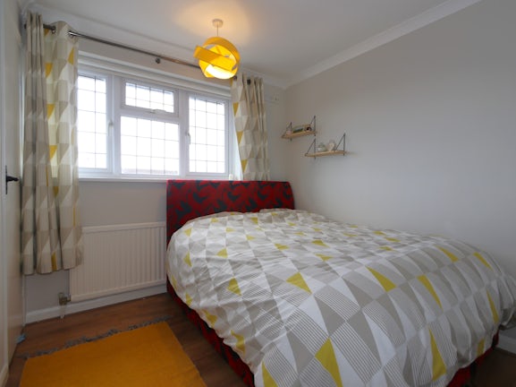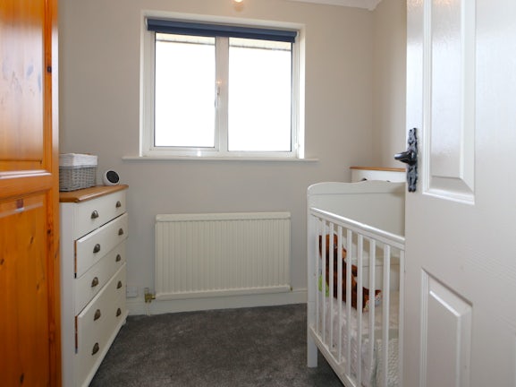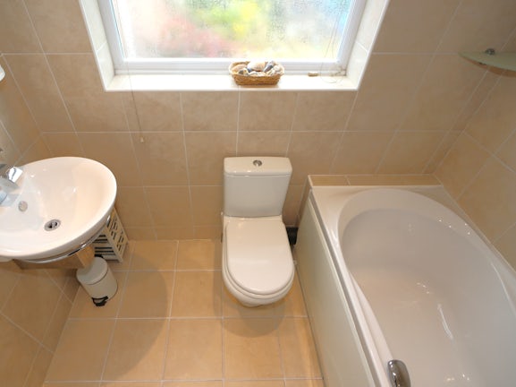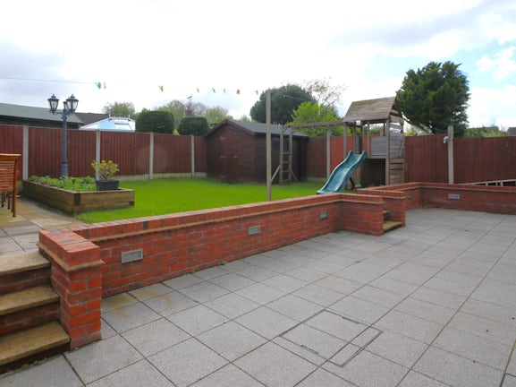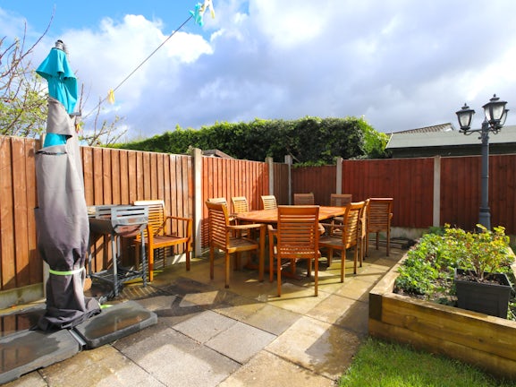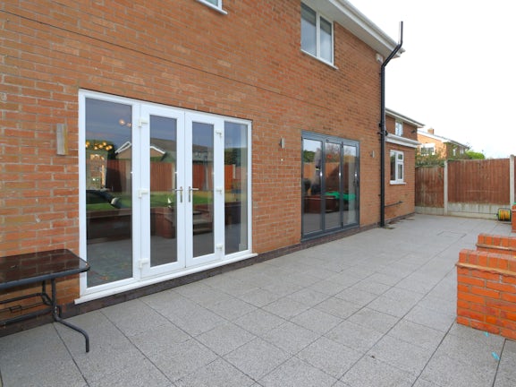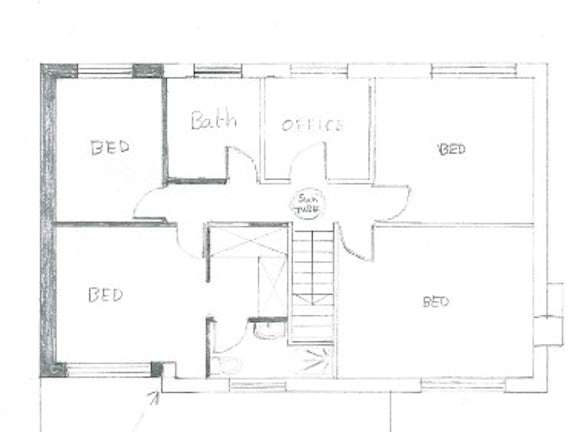Staunton Close
Castle Donington,
DE74
- 31 Market Place,
Melbourne, DE73 8DS - Sales and Lettings: 01332 865696
Features
- A Well Appointed Four Bedroom Detached Family Home
- Open Plan Living Kitchen
- Snug Lounge Area
- Generous Study/Family Room
- Cloakroom/W.C.
- Modern Decoration Throughout
- Three Double Bedrooms + Single
- Landscaped Rear Garden
- Off-Road parking | Garage Area | Quiet Cul-De-Sac
- EER C | Freehold
Description
Tenure: Freehold
Located in the desirable Castle Donington, this stunning four-bedroom detached family home is nestled within a quiet cul-de-sac, providing a peaceful and private setting. Situated in close proximity to Orchard Community Primary School, this property is perfect for families.
Prepare to be wowed as you step inside this home, which has undergone extensive alterations to the layout and general specification. With planning permission in place to extend and add a further bedroom and en-suite, the potential for growth and customization is limitless.
The indoor-outdoor flow of this home is simply exceptional with extensive open plan living areas that will accommodate any lifestyle. The living kitchen/dining area measures over 33ft long, ensuring there is plenty of space for entertaining guests or relaxing with family. The on-trend decoration throughout adds a touch of modern elegance.
With versatile accommodation, including a separate study/family room offers flexibility to suit your needs. The off-road parking and landscaped garden provide convenience and outdoor enjoyment.
The four bedrooms in this home consist of three double bedrooms and one single bedroom, ensuring ample space for the whole family. The three-piece family bathroom is functional and stylish.
The modern shaker style kitchen, finished in a Royal Blue colour is a true standout feature of this home. The contrasting Quartz worktops and generous breakfast bar add a touch of luxury. The kitchen offers space for a range of appliances which are currently free standing. A five-ring Belling oven, dishwasher, washing machine, tumble dryer and space for an American-style fridge freezer. The open plan living kitchen with its oak style laminate floor creates a cozy and inviting atmosphere with a snug lounge area featuring a coal effect gas fire, perfect for those colder evenings. There is also a generous dining area, great for hosting dinner parties with bi-folding doors open to the landscaped rear garden, creating a seamless indoor-outdoor living experience. The ground floor also boasts a good-sized study/family room, a two-piece cloakroom/w.c. and stylish radiators.
Outside, the landscaped garden is a true oasis, with an extensive patio area and a raised lawn area for further entertaining. A garden shed provides additional storage, and integrated wall lighting and an outdoor tap add convenience. The block paved driveway offers off-road parking for at least three cars.
Situated in the highly sought-after Castle Donington, this home boasts an excellent location. With its close proximity to Orchard Community Primary School and easy access to local amenities, major motorway links this property is perfect for families.
Don't miss out on the opportunity to make this stunning home your own. Get in touch with our team today to secure your private viewing.
EPC rating: C. Council tax band: D, Tenure: Freehold,
ACCOMMODATION
ENTRANCE HALLWAY
1.77x1.37
LOUNGE AREA
4.18x3.30
LIVING KITCHEN
10.2x4.52 reducing to 3.04
STUDY
3.10x2.39
DOWNSTAIRS W.C.
1.41x1.15
FIRST FLOOR ACCOMMODATION
LANDING
3.32+ airing cupboard x 0.81
BEDROOM ONE
4.24×3.22
BEDROOM TWO
3.39×3.07
BEDROOM THREE
3.23×2.46
BEDROOM FOUR
2.30×2.18
FAMILY BATHROOM
2.16×1.80
GARAGE
3.42x2.47
HOW TO GET THERE
SAT NAV: DE74 2XA
COUNCIL TAX BAND
The property is believed to be in council tax band: 'D'
PLEASE NOTE
We endeavour to make our sales particulars accurate and reliable, however, they do not constitute or form part of an offer or any contract and none is to be relied upon as statements of representation or fact. Any services, systems and appliances listed in this specification have not been tested by us and no guarantee as to their operating ability or efficiency is given. All measurements have been taken as a guide to prospective buyers only, and are not precise. If you require clarification or further information on any points, please contact us, especially if you are travelling some distance to view. Fixtures and fittings other than those mentioned are to be agreed with the seller by separate negotiation.

