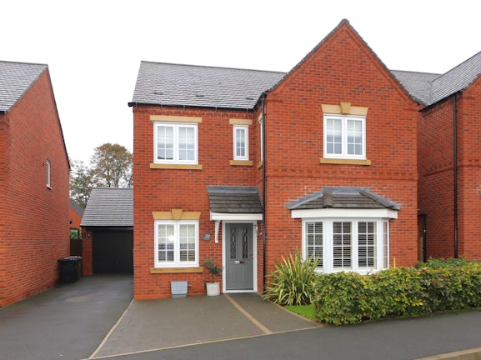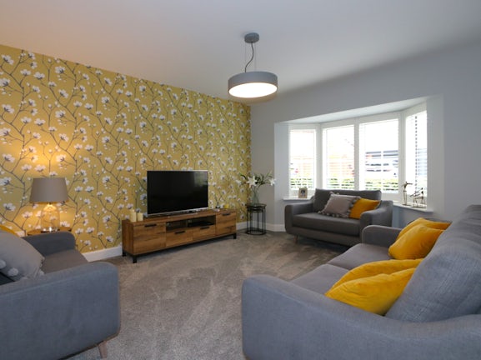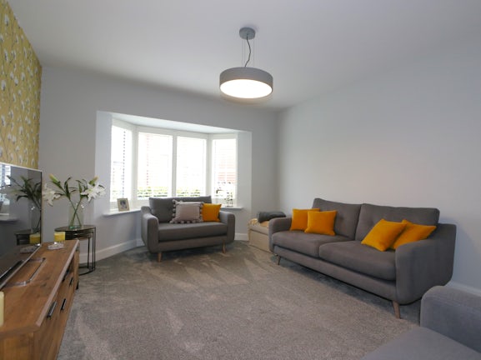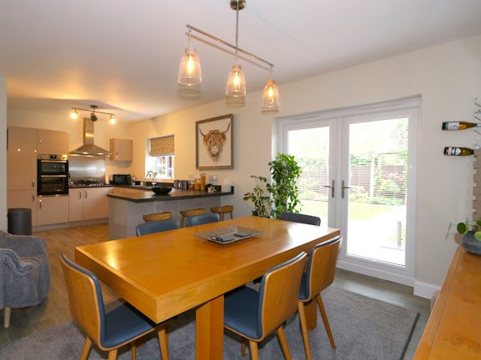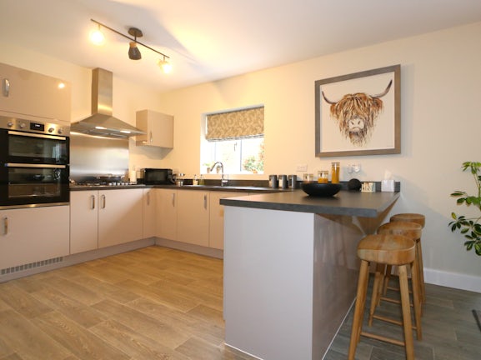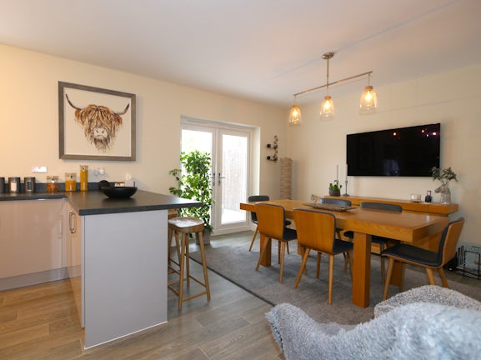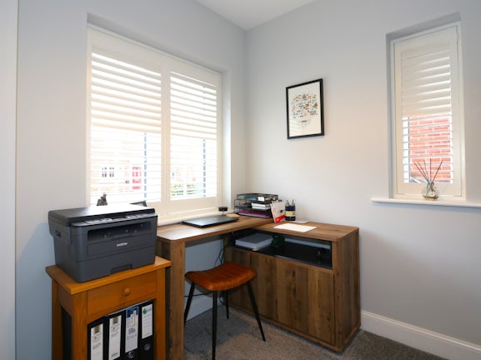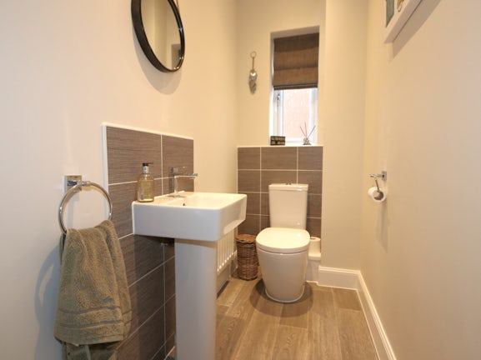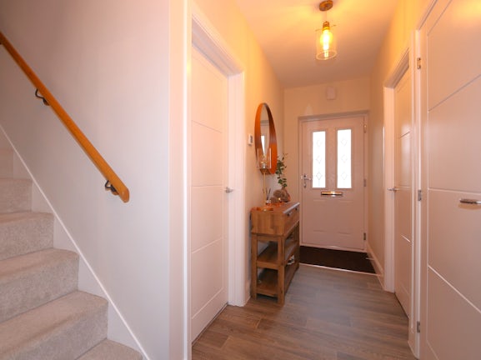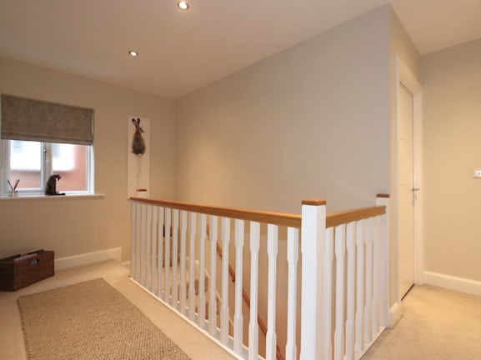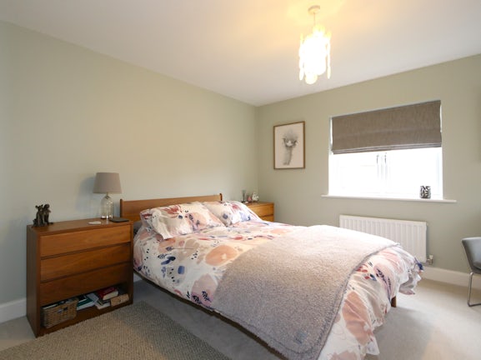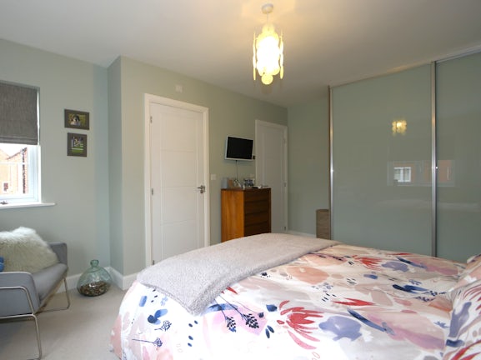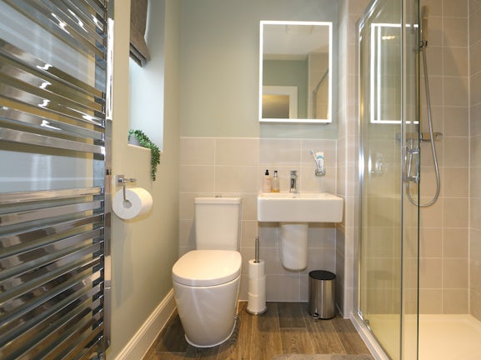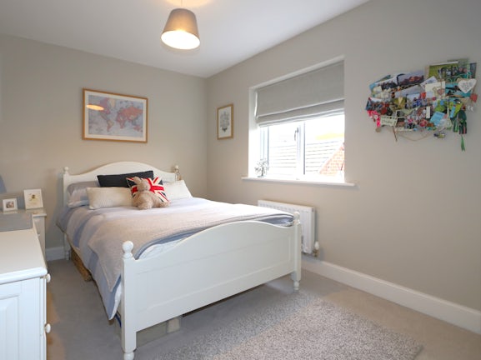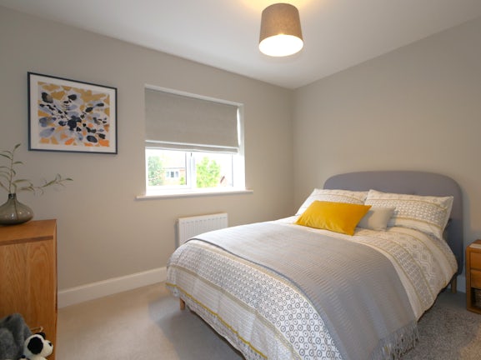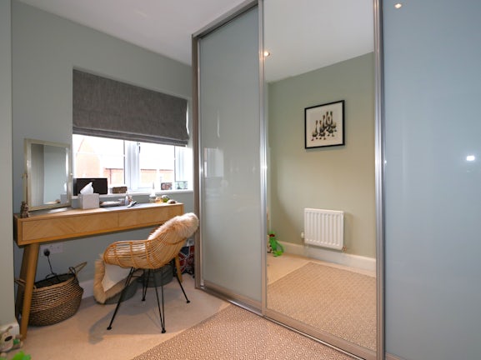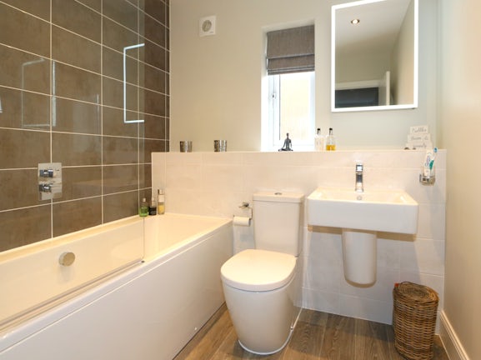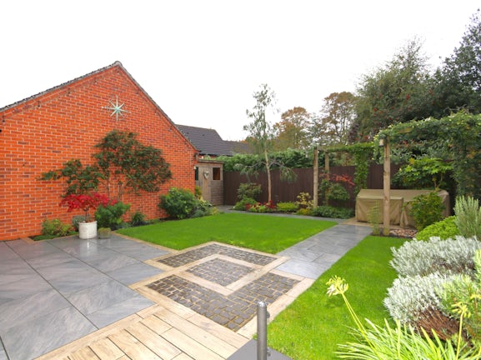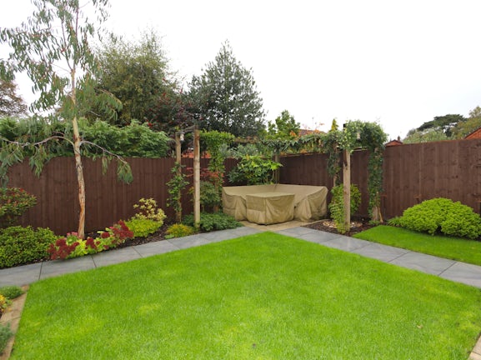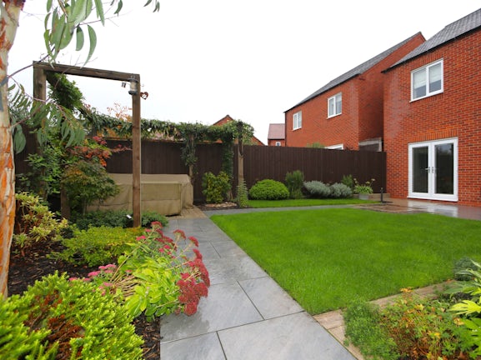Stafford Close
Melbourne,
DE73
- 31 Market Place,
Melbourne, DE73 8DS - Sales and Lettings: 01332 865696
Features
- A Well Appointed Four Bedroom Detached Home
- Tastefully Decorated Throughout
- Good Sized Lounge
- 23ft Living Kitchen
- Utility Room | Cloakroom/W.C. | Study
- Three Double Bedrooms + Bed Four Dressing room
- Modern Three Piece Family Bathroom + En-Suite Shower Room
- Landscaped Front & Rear Gardens
- Single Garage | Off-Road Parking | Popular Residential Area
- EER "B" | Freehold
Description
Tenure: Freehold
Tastefully decorated throughout, this sought-after property boasts a versatile 23ft living kitchen, offering an elegant fusion of comfort and style. The luxurious interior is further enhanced by landscaped front and rear gardens, creating a harmonious blend of beauty and functionality. A cosy lounge and separate study provide additional space for relaxation and creativity, making this an irresistible sanctuary for discerning homeowners.
Featuring four bedrooms, a stylish three-piece bathroom, and an en-suite shower room, this spacious home offers a comfortable living space with all the amenities you need. The open plan kitchen and dining area, along with a separate lounge, provide ample space for relaxation and entertainment, while the study provides a dedicated workspace for productivity and quiet study time.
Experience the allure of a modern kitchen, seamlessly connected to a spacious living area, where a thoughtfully designed breakfast bar caters to casual dining and lively conversations. Measuring over 23ft, the living kitchen provides ample dining space, perfect for special occasions and everyday gatherings. With integrated appliances and luxurious LVT flooring, this elegant space embodies both style and practicality, creating a harmonious haven for relaxation and entertainment.
This stunning property boasts a detached single garage and a professionally designed and landscaped rear garden, complete with a cobble-style patio and porcelain paving. The well-stocked borders make this house a true gem.
The charming town of Melbounre. With its picturesque landscape, winding cobbled streets and traditional buildings, it is the perfect place to enjoy a tranquil, relaxed lifestyle. The area is home to a range of independent shops, cafes, pubs and restaurants, as well as a selection of larger stores. There is a wide range of leisure activities available in the area, including walking and cycling routes, golf courses and fishing spots. The property also benefits from excellent transport links with easy access to the M1 motorway and mainline train stations including East Midlands Parkway, making it ideal for commuters. There is also a great selection of both primary and secondary schools located in the area so families can be sure that their children are receiving an excellent education. The area is also home to some fantastic attractions such as Melbourne Hall, Staunton Harold Hall and Calke Abbey, there’s something for everyone!
EPC rating: B. Council tax band: E, Tenure: Freehold,
ACCOMMODATION
ENTRANCE HALLWAY
4.07×1.18
SITTING ROOM
4.51x3.60
LIVING KITCHEN/DINER
7.10x3.86
UTILITY ROOM
2.06×1.65
STUDY
2.08×2.07
CLOAKROOM/W.C.
2.06x1.04
FIRST FLOOR ACCOMMODATION
LANDING
4.29×2.06
BEDROOM ONE
4.58×3.21
EN-SUITE SHOWER ROOM
1.99×1.63
BEDROOM TWO
3.78×2.76
BEDROOM THREE
3.25×2.76
BEDROOM FOUR
3.10×2.09
FAMILY BATHROOM
2.73×2.03
DETACHED SINGLE GARAGE
5.97x3.06
COUNCIL TAX BAND:-
The property is believed to be in council tax band: E
HOW TO GET THERE:-
Postcode for sat navs: DE73 8LD
PLEASE NOTE:-
We endeavour to make our sales particulars accurate and reliable, however, they do not constitute or form part of an offer or any contract and none is to be relied upon as statements of representation or fact. Any services, systems and appliances listed in this specification have not been tested by us and no guarantee as to their operating ability or efficiency is given. All measurements have been taken as a guide to prospective buyers only, and are not precise. If you require clarification or further information on any points, please contact us, especially if you are travelling some distance to view. Fixtures and fittings other than those mentioned are to be agreed with the seller by separate negotiation.

