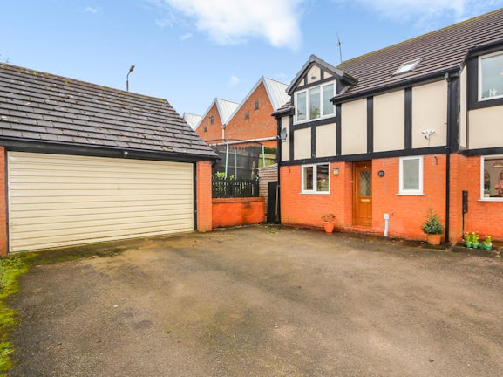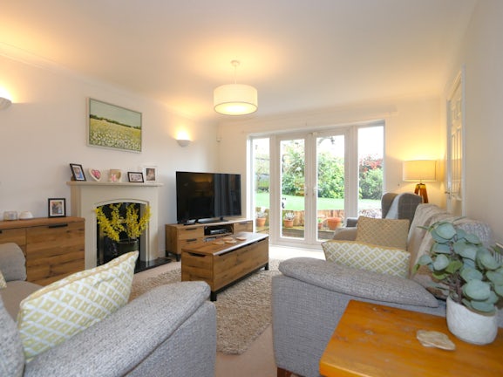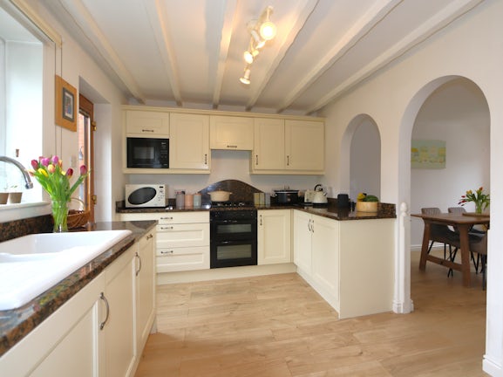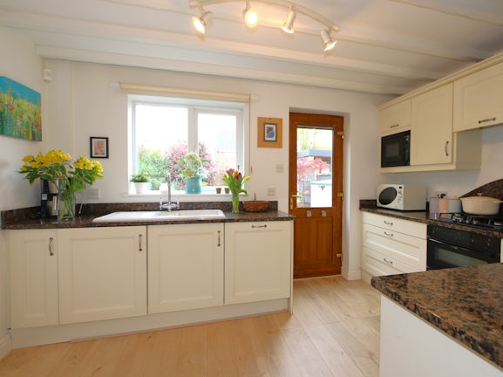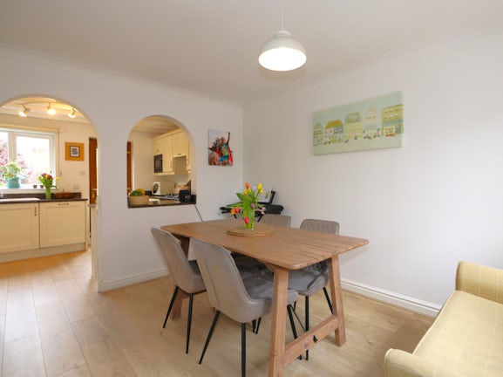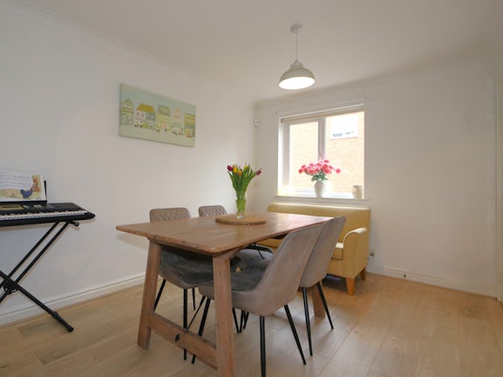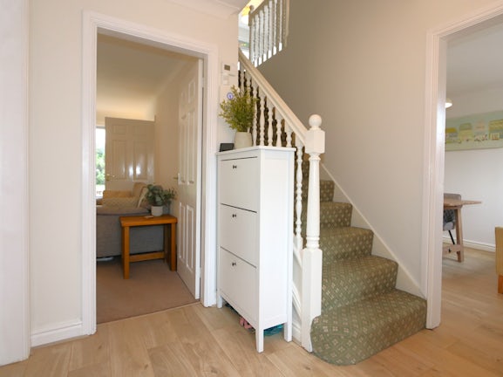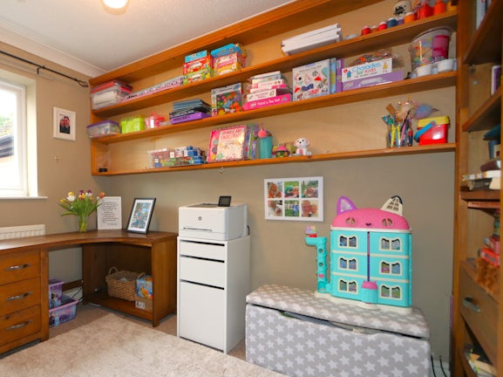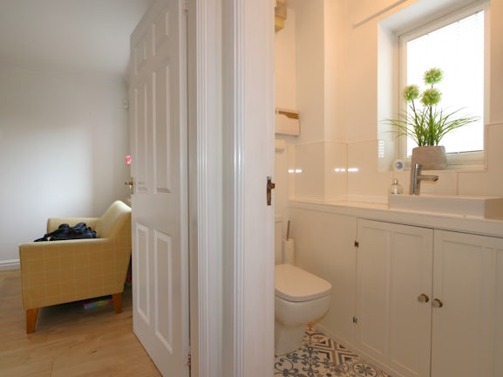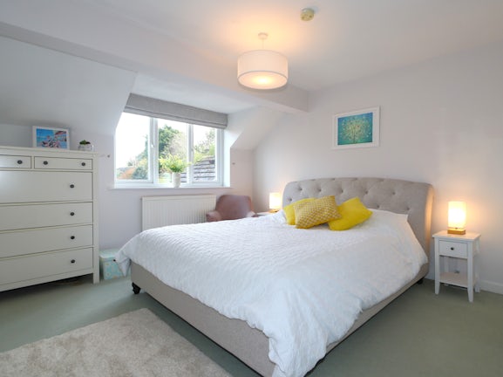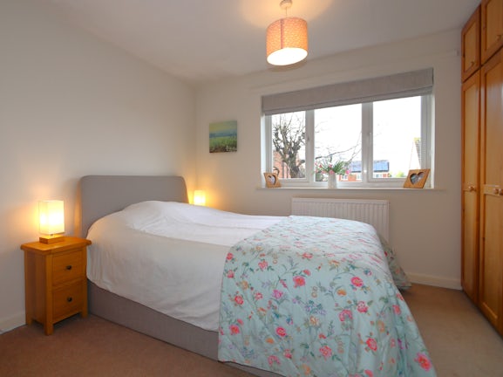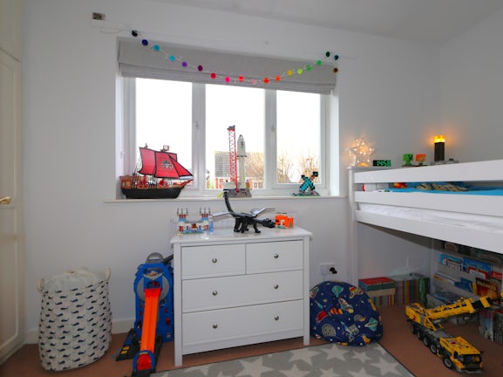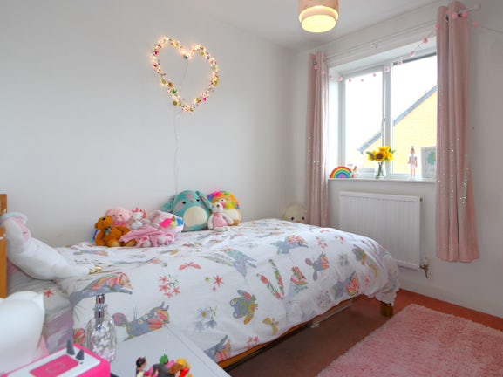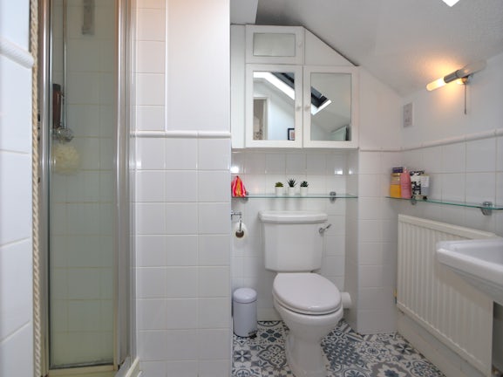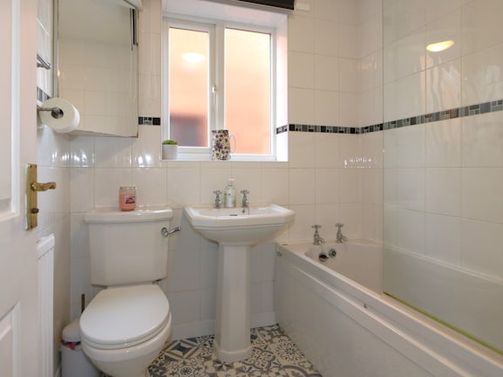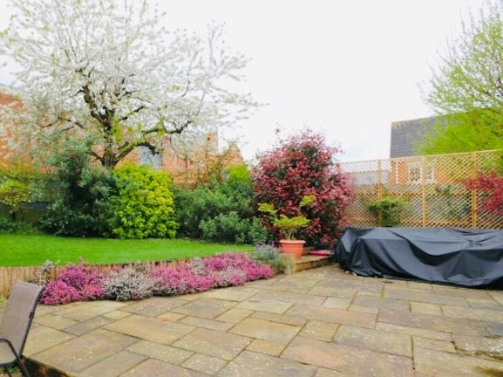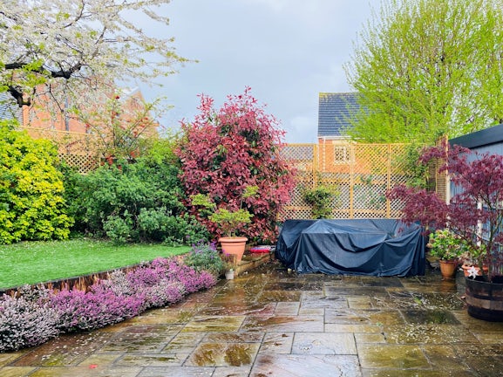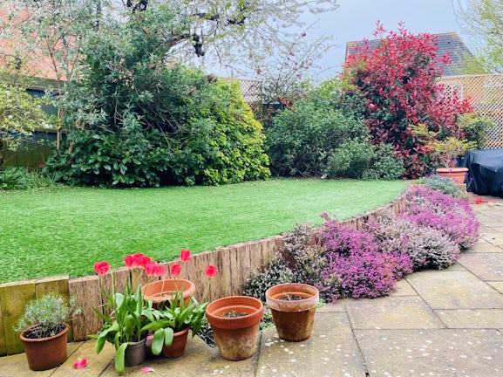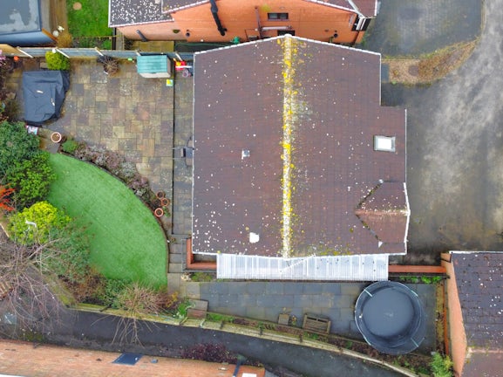Spinney Hill
Melbourne,
DE73
- 31 Market Place,
Melbourne, DE73 8DS - Sales and Lettings: 01332 865696
Features
- Well Presented Four Bedroomed Detached Family Home
- Located On The Desirable Spinney Hill Estate
- Bright Lounge
- Study/Family Room
- Fitted Kitchen + Separate Dining Room
- Master Bedroom With En-Suite Shower Room
- Three Further Good Sized Bedrooms
- Off Road Parking | Double Garage
- Landscaped Rear Garden
- EER C | Freehold
Description
Tenure: Freehold
Welcome to this stunning four bedroom detached family home, situated within the popular Spinney Hill estate in Melbourne. Step inside and you'll find a home that seamlessly blends indoor and outdoor living, with a flowing layout perfect for modern family life. The character features, including a beamed ceiling, add a touch of charm to the property, while the modern decoration throughout creates a fresh, modern inviting atmosphere.
The three reception rooms provide plenty of space for entertaining or relaxing, and the open plan style living is ideal for spending quality time with loved ones. The well-proportioned double bedrooms offer comfort and convenience, with bedrooms one, two and three benefiting from fitted storage. The three-piece family bathroom is fitted with a stylish vinyl floor, and there is also an ensuite shower room for added convenience.
The kitchen is a true highlight, with its light cottage style units and contrasting granite worktops. The integrated appliances include a dishwasher, washer dryer, fridge, separate freezer, and an eye-level Neff microwave and an additional under stairs pantry with shelving. The separate dining area opens to the kitchen, the modern decoration throughout is complemented by the washed oak laminate floor, while the snug lounge boasts ample living space along with a feature gas fire. A separate study/family room, cloakroom/W.C. add to the functionality of this home.
Outside, the part fenced/walled boundaries and landscaped rear garden with artificial turf create a private oasis. The ample hardstanding space allows for a garden shed, while the extensive paved patio area is perfect for outdoor dining. The private driveway provides parking for several vehicles, and there is also a double detached garage with power and lighting.
Located in Melbourne, you'll enjoy the convenience of nearby bars and restaurants, such as The Posh Off-License and Turaa Indian. The Sainsburys local supermarket is also just a short distance away. Melbourne Primary School covers the early stages of education.
Don't miss out on the opportunity to view this exceptional property. Contact our Melbourne team today to arrange your private viewing.
The charming town of Melbounre. with its picturesque landscape, winding cobbled streets and traditional buildings, it is the perfect place to enjoy a tranquil, relaxed lifestyle. The area is home to a range of independent shops, cafes, pubs and restaurants, as well as a selection of larger stores. There is a wide range of leisure activities available in the area, including walking and cycling routes, golf courses and fishing spots. The property also benefits from excellent transport links with easy access to the M1 motorway and mainline train stations including East Midlands Parkway, making it ideal for commuters. There is also a great selection of both primary and secondary schools located in the area so families can be sure that their children are receiving an excellent education. The area is also home to some fantastic attractions such as Melbourne Hall, Staunton Harold Hall and Calke Abbey, there’s something for everyone!
EPC rating: C. Council tax band: X, Tenure: Freehold,
ACCOMMODATION
ENTRANCE HALLWAY
2.77m x 2.31m
LIVING ROOM
4.60m x 3.56m
FITTED KITCHEN
3.81m x 2.67m
DINING ROOM
3.81m x 2.67m
STUDY/ FAMILY ROOM
3.15m x 2.24m
CLOAKROOM/W.C.
1.63m x 1.09m
FIRST FLOOR ACCOMMODATION
LANDING
3.19m x 1.95m
BEDROOM ONE
4.32m x 3.73m
ENSUITE SHOWER ROOM
2.38m max x 1.60m
BEDROOM TWO
3.51m x 3.20m
BEDROOM THREE
3.38m x 2.03m
BEDROOM FOUR
2.79m x 2.51m
FAMILY BATHROOM
1.92m x 1.70m
DOUBLE GARAGE
4.82m x 4.80m
HOW TO GET THERE:-
Postcode for sat navs: DE73 8LX
COUNCIL TAX BAND:-
The property is believed to be in council tax band: E
PLEASE NOTE:-
We endeavour to make our sales particulars accurate and reliable, however, they do not constitute or form part of an offer or any contract and none is to be relied upon as statements of representation or fact. Any services, systems and appliances listed in this specification have not been tested by us and no guarantee as to their operating ability or efficiency is given. All measurements have been taken as a guide to prospective buyers only, and are not precise. If you require clarification or further information on any points, please contact us, especially if you are travelling some distance to view. Fixtures and fittings other than those mentioned are to be agreed with the seller by separate negotiation.

