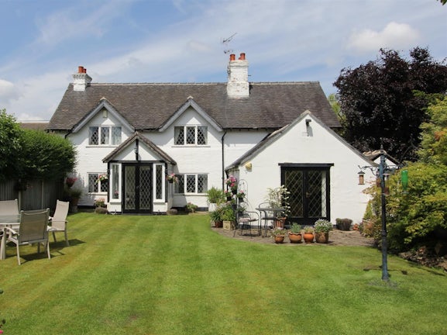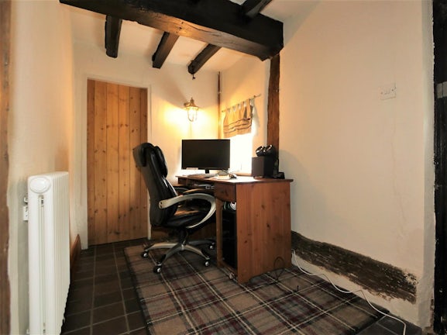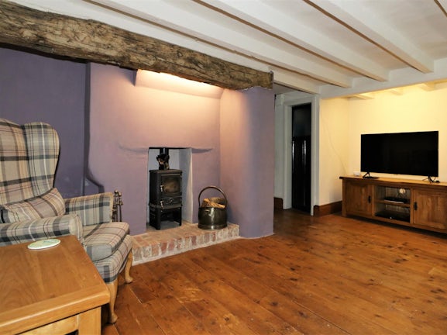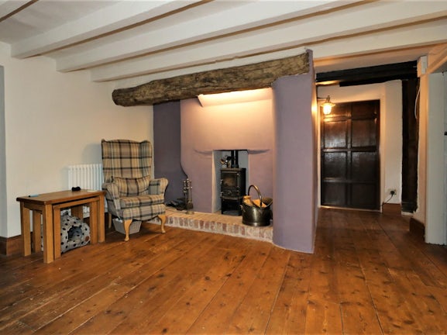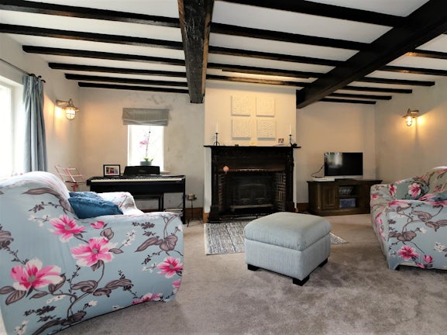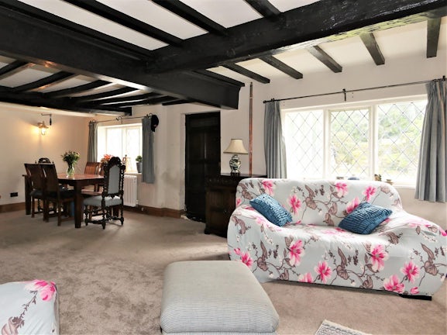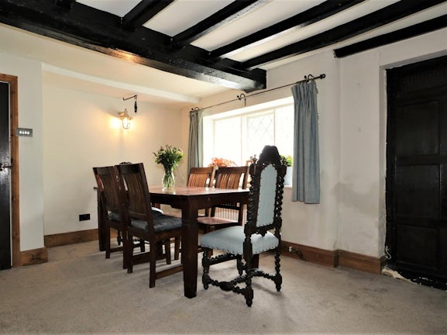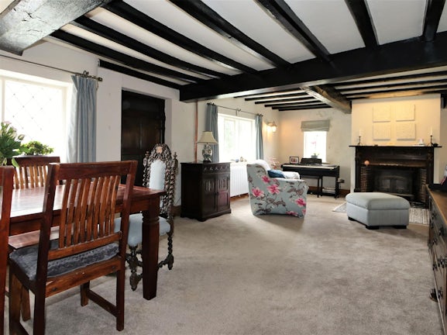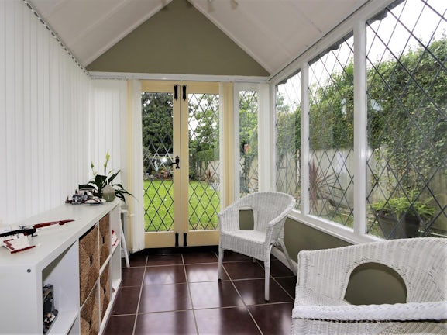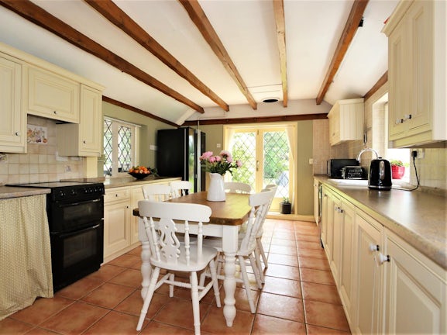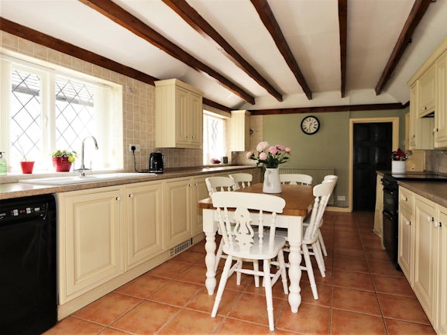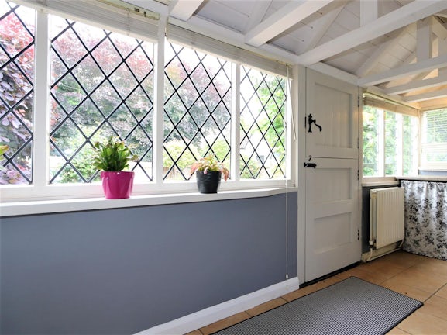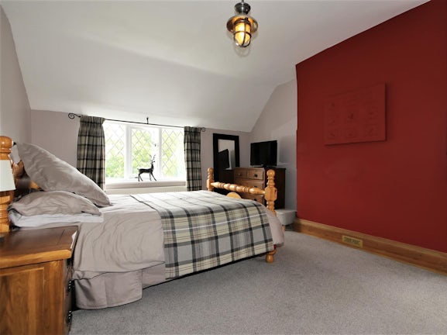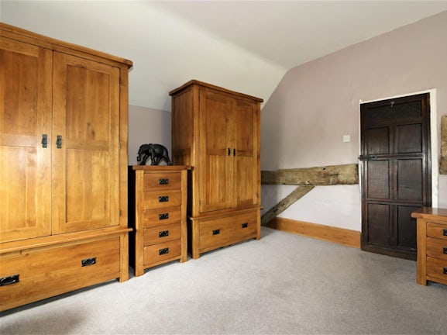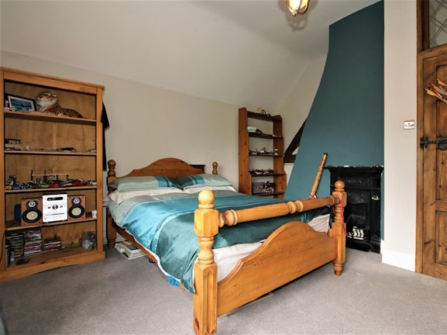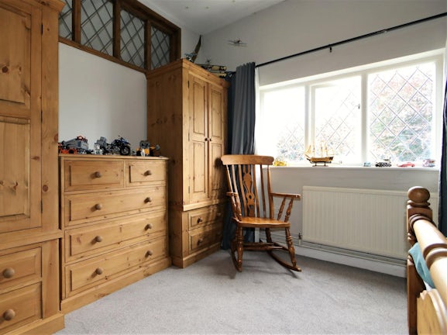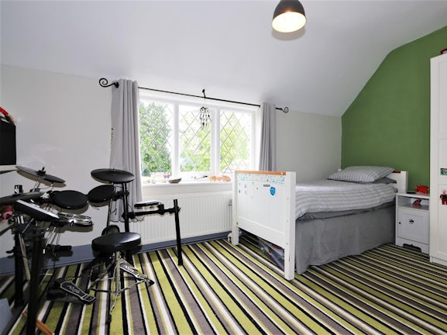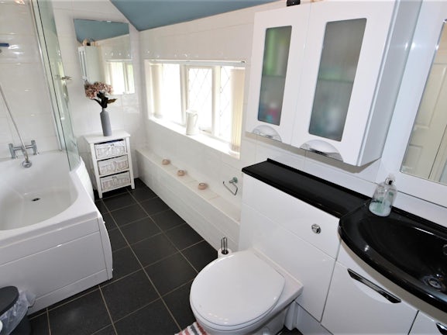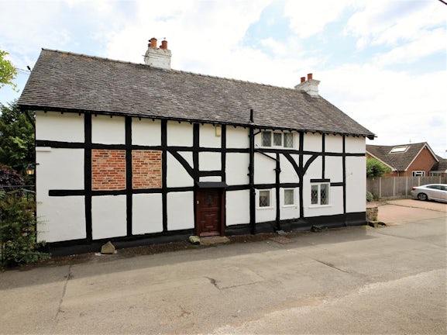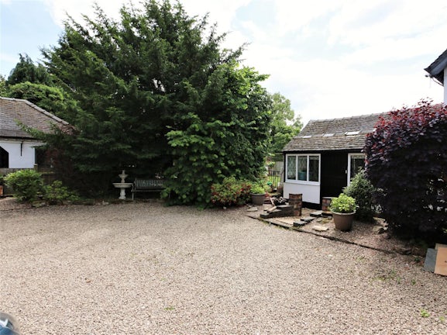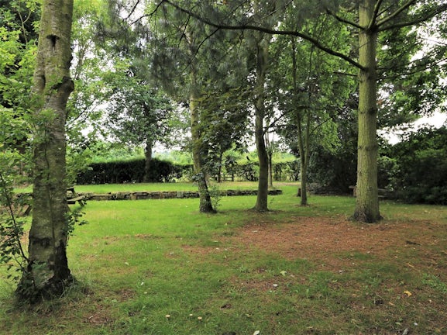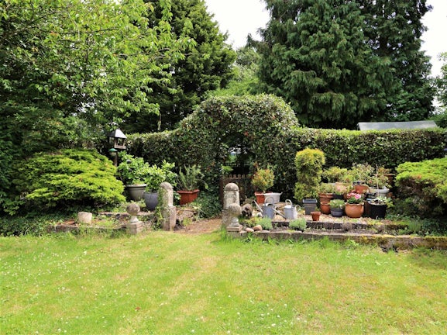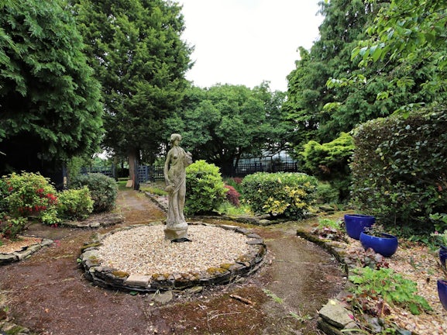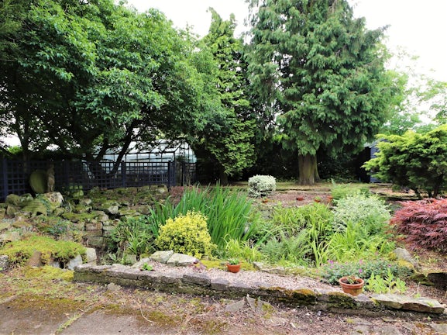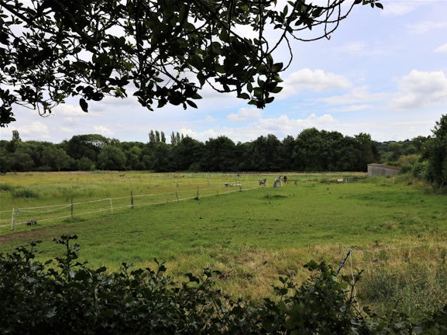Park Lane
Weston-on-Trent,
DE72
- 31 Market Place,
Melbourne, DE73 8DS - Sales and Lettings: 01332 865696
Features
- Magnificent Grade II Listed Residence
- Part 16th Century - Well Preserved
- Character Home - Thoughtfully Extended
- Three Double Bedrooms
- Extensive Gardens of 0.5 acres or Thereabouts
- Spacious Beamed Sitting Room / Diner
- Snug | 19ft Breakfast Kitchen + Utility Room
- Off-Road Parking | Village Location
- EER: 'N/A' | Freehold
Description
Tenure: Freehold
THE WHITE HOUSE: A fine, part sixteenth century, exceptionally well preserved and thoughtfully extended Grade II Listed residence of considerable character and charm. The three-bedroomed detached property in nestled in a most delightfully mature and exceptionally well laid out southerly-facing rear garden offering a high degree of privacy and including a secluded sunken garden, informal wooded area, mature hedges and an abundance of fine shrubs. Take a look inside and there is an: L-shaped entrance hallway, cloakroom/w.c, sitting room, sun room, understairs pantry, snug, breakfast kitchen and a utility room/side entrance. Upstairs: a split level landing, three generous bedrooms and a stylish family bathroom. The well-proportioned cottage boasts a total site of one half acre or thereabouts with road frontage of over 100 feet. A marvellous opportunity to acquire a listed home set into the heart of this popular village. Viewing is most enthusiastically recommended!
EPC rating: Exempt. Council tax band: F, Tenure: Freehold,
ACCOMMODATION IN DETAIL
L-SHAPED HALLWAY
With a period beamed ceiling, central heating radiator, diamond leaded frosted front window, wall light, attractive carved oak panelling to the lower wall, oak pelmet, exposed painted timberwork. Period oak doors to the sitting room / dining room, pantry and an open doorway to the snug. Door to the:
CLOAKROOM/W.C
2.26m x 1.57m
Comprising: a wall-hung corner wash hand basin and a low-flush toilet.
MOST CHARMING SITTING ROOM
7.72m x 5.51m
(12' 4" min by 11' 9" min). A well proportioned sitting room with a dining area. The focal point of this room is the handsome open fireplace with brickette interior with antique heavily carved oak mantel, wood burner and fender. A fine beamed ceiling, four diamond leaded windows with secondary glazing to three sides and oak pelmets, wall lights and three central heating radiators. Oak latched doors to the:
SOUTH FACING SUN ROOM
2.61m x 2.16m
A sun trap - currently used as a sunny place to sit and relax and admire the rear garden. With a vaulted ceiling and downlights, tiled floor, diamond leaded windows, and twin doors leading outside to the garden.
UNDER-STAIRS PANTRY
With a thrall and light.
SNUG
4.42m x 3.76m
Currently used as a snug. With a freestanding cast iron log burner set in a recess, resting on a brick hearth. Substantial beamed lintel with concealed lighting, exposed painted ceiling beams, central heating radiator, ceiling spotlights and a diamond leaded side window with secondary glazing. A period oak panelled door to the inner lobby and stairs to the first floor.
BREAKFAST KITCHEN
5.84m x 3.35m
A light and spacious room fitted with a range of base and drawer units and matching wall cupboards. There's a sink and drainer with mixer tap, a freestanding electric cooker with overhead extractor hood, roll-edged worktops and complementary splashbacks. A central heating radiator, skirting fan heater, Xpelair extractor hood, beamed ceiling and a plate rack. Space and plumbing for a dishwasher and space for an American-style fridge/freezer. Diamond leaded French doors leading outside into the rear garden.
UTILITY ROOM/SIDE ENTRANCE
4.64m x 1.37m
With space and plumbing for a washing machine. A floor-standing gas central heating boiler, tiled floor, roll-edged worktops, vaulted wood-clad ceiling and leaded windows to the side and rear aspects.
INNER LOBBY
With a feature leaded stained glass side window, oak pelmet and exposed timberwork. Stairs rise to the:
FIRST FLOOR ACCOMMODATION
SPLIT-LEVEL LANDING
With access to the loft storage space via a fitted loft ladder and period oak panelled doors to the three bedrooms and shower room.
BEDROOM ONE
5.41m x 3.71m
With exposed painted timberwork - believed to have been sourced from sailing ships in days gone by. Two central heating radiator, a diamond leaded window overlooking the south-facing garden, and a further leaded window with oak bi-folding shutters to the side aspect.
BEDROOM TWO
4.44m x 3.27m
With a featured rendered chimney breast with cast iron period open fire grate - for display only. A central heating radiator, two high-level internal windows and a diamond leaded triple window.
BEDROOM THREE
4.49m x 2.74m
With an exposed brick chimney, central heating radiator and a diamond leaded window overlooking the rear garden.
SHOWER ROOM
3.48m x 1.62m
Comprising: a panelled bath with a wall mounted shower overhead, a vanity wash hand basin with cupboards under and a low-flush toilet with concealed cistern. Opaque doors to a recessed airing cupboard with hot water cylinder, tiled floor with underfloor heating, wall mirror with light, extractor fan, fully-tiled walls, chrome heated towel rail radiator and a frosted leaded side window.
OUTSIDE
EXTENSIVE SOUTHERLY REAR GARDEN
The house sits in southerly-facing grounds of half of one acre or thereabouts. There is a formal lawned section, a secluded sunken garden and woodland areas with large greenhouse (16ft by 10ft) and a timber shed (19ft by 8ft). The mature shrubs and offer almost total privacy with open fields to the rear boundary.
OFF ROAD PARKING
There is separate access to off-road parking for two/three cars.
AND FINALLY...
Indeed a rare opportunity to acquire a listed home set into the heart of this popular unspoilt village a few miles south of the city of Derby.
COUNCIL TAX BAND:
The property is believed to be in council tax band: 'F'
HOW TO GET THERE
Postcode for sat navs: DE72 2BR
PLEASE NOTE:
SERVICES: All mains are connected. The services, systems and appliances listed in this specification have not been tested by Newton Fallowell and no guarantee as to their operating ability or their efficiency can be given. MEASUREMENTS: Please note that room sizes are quoted in metres to the nearest tenth of a metre measured from wall to wall. The imperial equivalent is included as an approximate guide for applicants not fully conversant with the metric system. Room measurements are included as a guide to room sizes and are not intended to be used when ordering carpets or flooring. TENURE: Freehold - with vacant possession on completion. Newton Fallowell recommend that purchasers satisfy themselves as to the tenure of this property and we recommend they consult a legal representative such as a solicitor appointed in their purchase.

