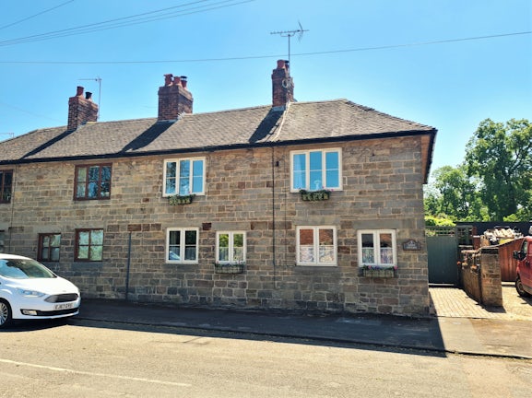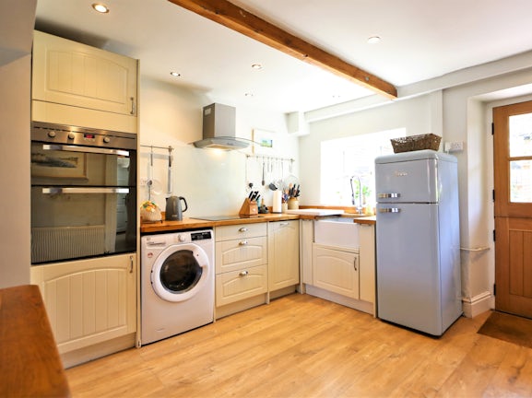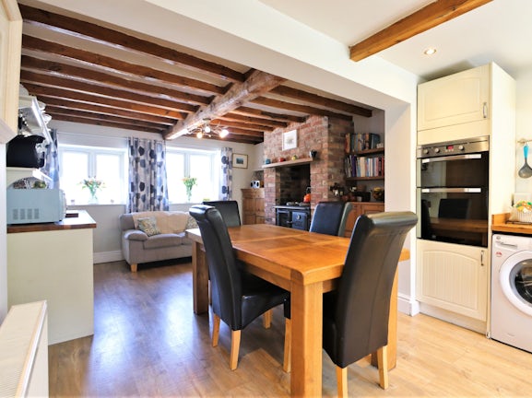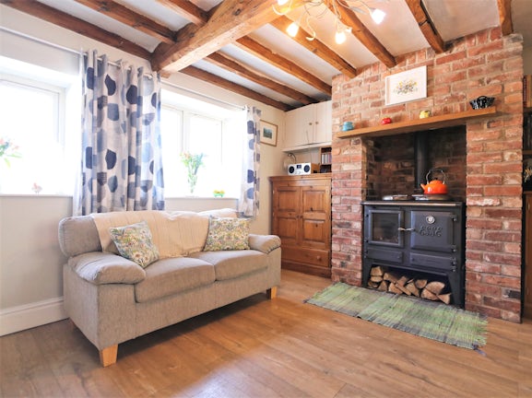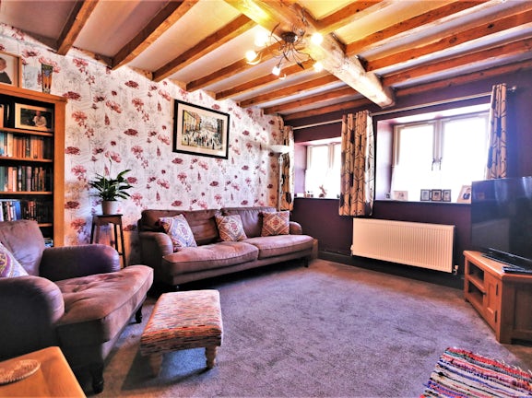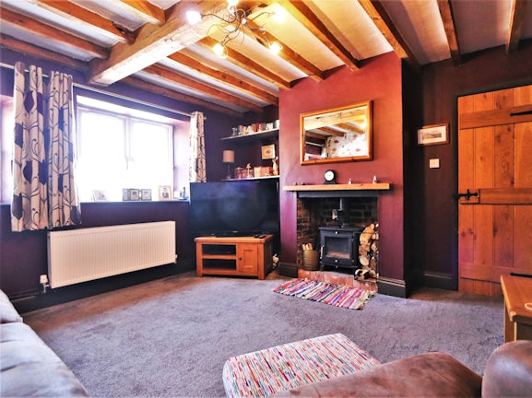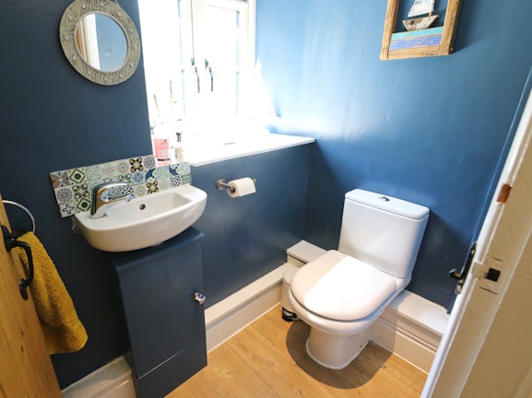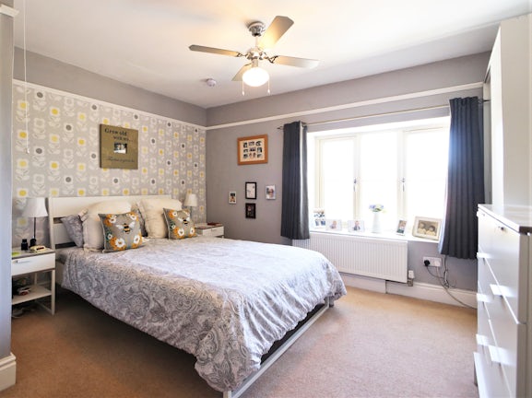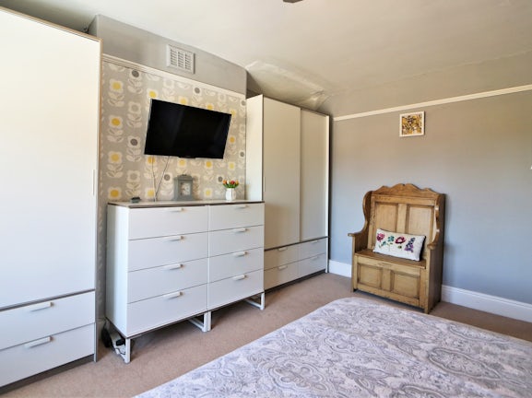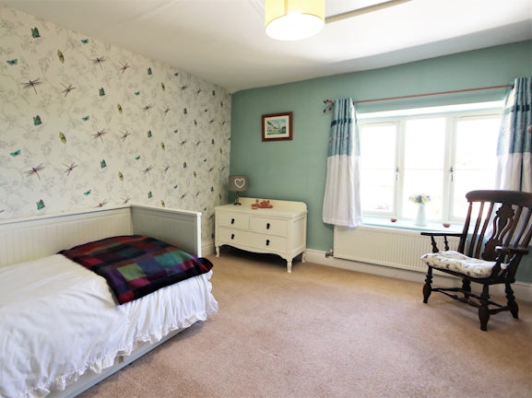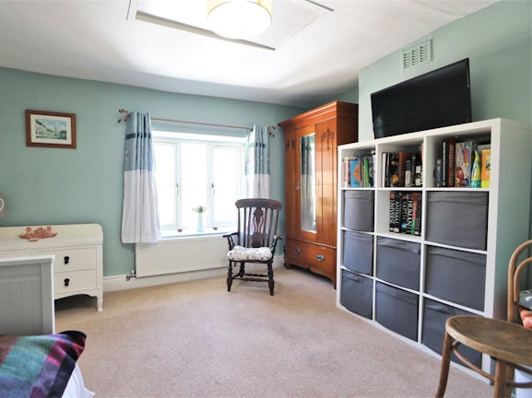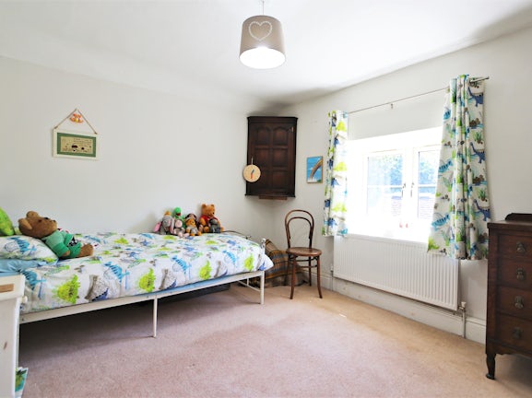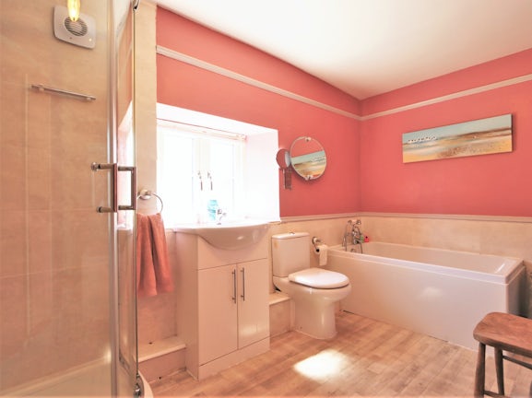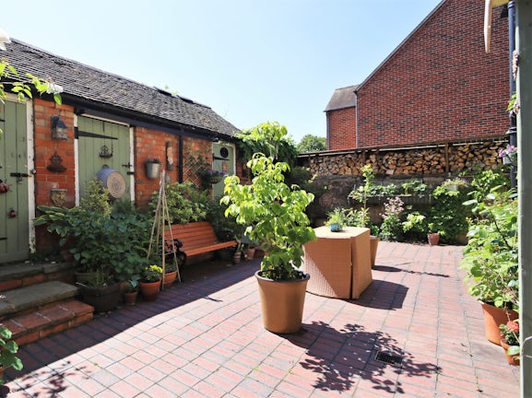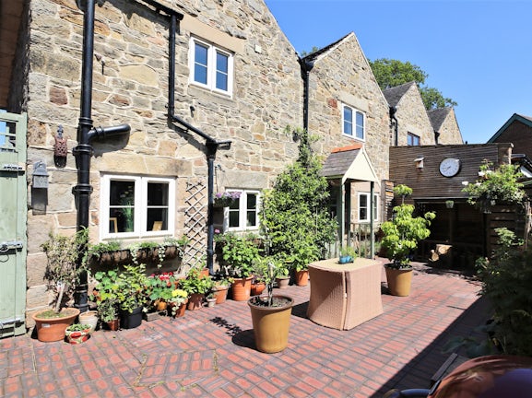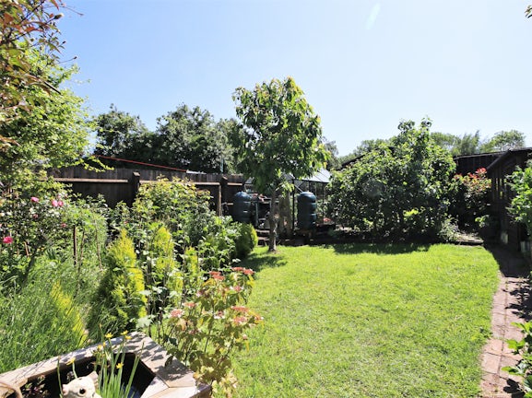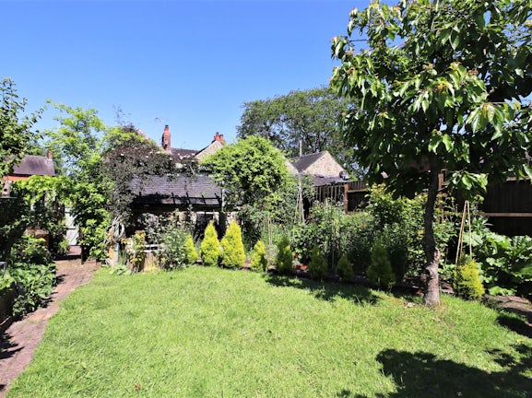Ingleby Road
Stanton-By-Bridge,
DE73
- 31 Market Place,
Melbourne, DE73 8DS - Sales and Lettings: 01332 865696
Features
- Three Bedroomed Character Cottage
- Cloakroom/W.C
- Fitted Kitchen/Diner
- Traditional Sitting Room
- Three Double Bedrooms
- Four Piece Family Bathroom
- Landscaped Rear Garden
- Outbuilding With Power
- Popular Village Location
- EER "E" | Freehold
Description
Tenure: Freehold
*Guide Price £400,000 to £410,000* Discover This Charming Countryside Retreat: Three Bedroom Character Cottage in a Quaint Rural Village! Escape the hustle and bustle of city life and immerse yourself in the tranquil beauty of the picturesque rural village of Stanton By Bridge. Nestled amidst countryside and landmarks, we proudly present a unique opportunity to own a stunning three-bedroom character cottage that epitomizes rustic elegance and timeless charm. Take a look inside and you will find: an entrance hallway, cloakroom/w.c, fitted kitchen/diner and a traditional sitting room. First floor: three double bedrooms and a four piece family bathroom. Outside there is a landscaped rear garden with outbuildings and lawn to the rear. We advise booking a viewing on this property at your earliest convenience!
EPC rating: E. Council tax band: D, Tenure: Freehold,
STANTON BY BRIDGE - THE LOCATION
The quiet, picturesque village of Stanton by Bridge stands on rising ground overlooking the flood plain of the River Trent where it is crossed by the historic Stanton causeway and Swarkestone Bridge. The local church of St Michael has parts which date back to Norman times. There are many pleasant places to stroll in and around the village including the nearby reservoir at Foremark and several fine country pursuits such as fishing, sailing, horseriding and golf. The Georgian market town of Melbourne is a short distance away and has a good range of shops, pubs and restaurants and many interesting places to visit including Calke Abbey (a National Trust Property) and the reservoir at Staunton Harold. There are several good schools in the area including Repton Independent School and the renowned Chellaston School. Stanton by Bridge is well located for access to the A50, and the M1 and M42 motorways, and is therefore within easy commuting distance of all major Midlands towns and cities.
ACCOMMODATION IN DETAIL
ENTRANCE HALLWAY
With a laminate floor, a radiator, stairs to the first floor accommodation, an oak latch door to the inner hallway and a UPVC double glazed rear window.
INNER HALLWAY
There is a laminate floor, an understairs storage cupboard, an oak latch door to the W.C and an opening to the kitchen/diner.
CLOAKROOM/W.C
Fitted with a wall mounted wash hand basin with storage under, a dual flush toilet, laminate flooring and a UPVC double glazed opaque rear window.
FITTED KITCHEN/DINER
7.19 x 3.94
Fitted with a range of base and drawer units with a matching wall cupboard, solid oak worktops, an inset sink ceramic sink and drainer with a mixer tap over, an inset eye level electric double oven, a four ring induction hob and an extractor hood overhead. Other features include an integral dishwasher, space and plumbing for a washing machine, a laminate floor, a feature Esse stove with oven & hotplates, a radiator, exposed beams to the ceiling, an oak latch door to the sitting room, a door to the rear garden and three UPVC double glazed front and rear windows.
TRADITIONAL SITTING ROOM
3.95 x 3.92
The focal point of this room is the cast iron log burner set on a brick hearth with a timber mantle over. A TV aerial point, radiator, exposed beams to the ceiling and two UPVC double glazed front windows.
FIRST FLOOR ACCOMMODATION
LANDING
Having a smoke detector and doors to the bedrooms and bathroom.
BEDROOM ONE
3.95 x 3.93
A generous bedroom with ample space for bedroom furniture, a radiator and a UPVC double glazed front window.
BEDROOM TWO
3.97 x 3.97
Another good sized bedroom with space for furniture, a radiator and a UPVC double glazed front window.
BEDROOM THREE
3.44 x 2.98
With a radiator and a UPVC double glazed rear window.
FOUR PIECE FAMILY BATHROOM
3.66 x 2.09
Comprising: a panelled bath with a chrome mixer tap and shower attachment, a fully tiled shower cubicle with a wall mounted shower overhead, a vanity wash hand basin and a dual flush toilet. A heated ladder towel rail, built-in storage cupboards, an extractor fan and a UPVC double glazed opaque rear window.
OUTSIDE
FRONT ELEVATION
There is a block paved path leading to the side entrance door.
LANDSCAPED REAR GARDEN
There is a block paved courtyard garden with brick built outbuildings having power and lighting. Steps lead to a lawned area to the rear which includes raised planting beds, a chicken coop, timber decked seating area with water feature and multiple borders stocked full of mature plants and shrubs.
AND FINALLY...
COUNCIL TAX BAND
The property is believed to be in council tax band: 'D'
HOW TO GET THERE
Postcode for sat navs: DE73 7HT
PLEASE NOTE:
We endeavour to make our sales particulars accurate and reliable, however, they do not constitute or form part of an offer or any contract and none is to be relied upon as statements of representation or fact. Any services, systems and appliances listed in this specification have not been tested by us and no guarantee as to their operating ability or efficiency is given. All measurements have been taken as a guide to prospective buyers only, and are not precise. If you require clarification or further information on any points, please contact us, especially if you are travelling some distance to view. Fixtures and fittings other than those mentioned are to be agreed with the seller by separate negotiation.

