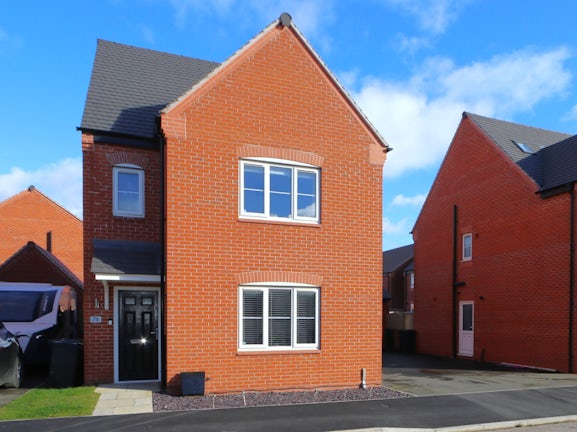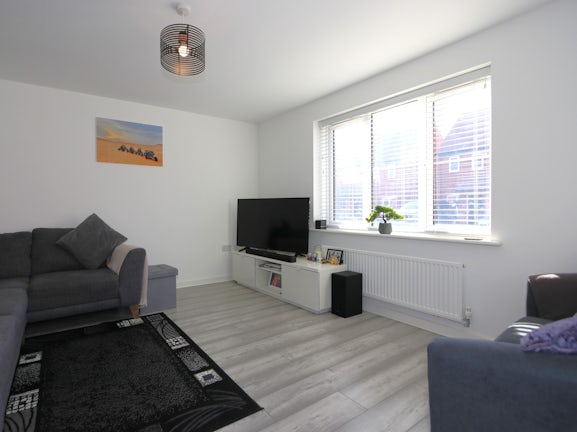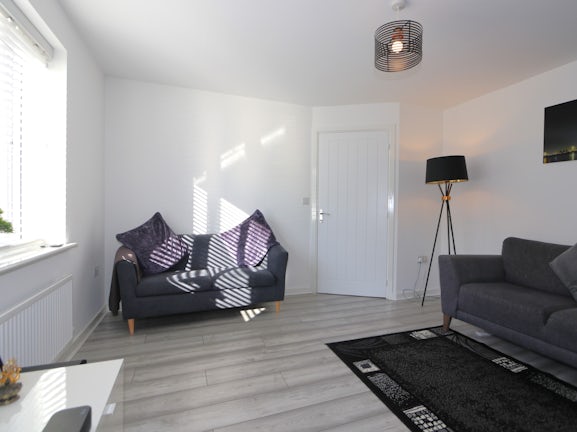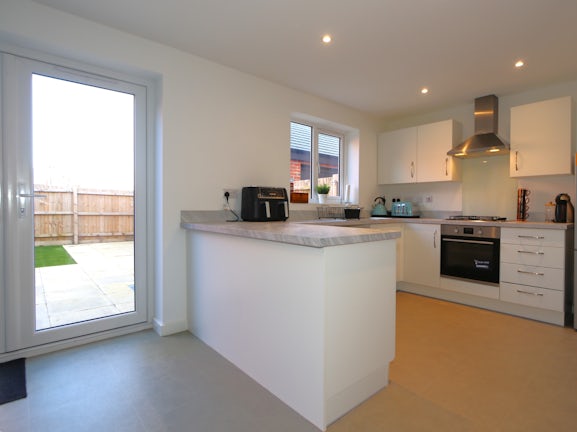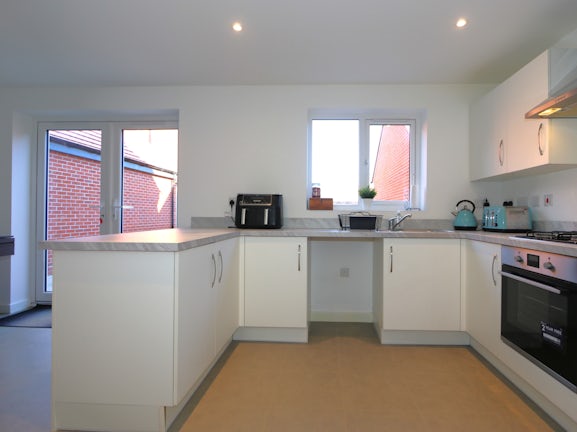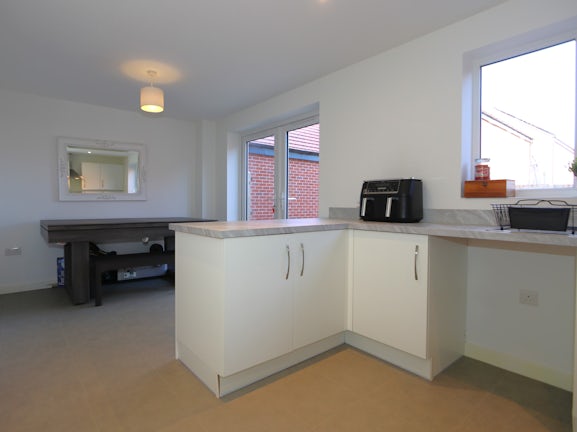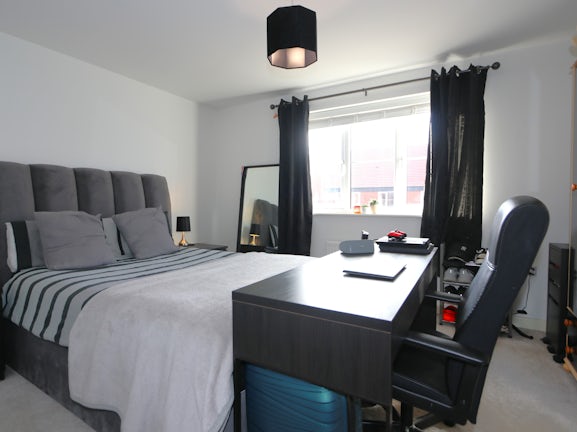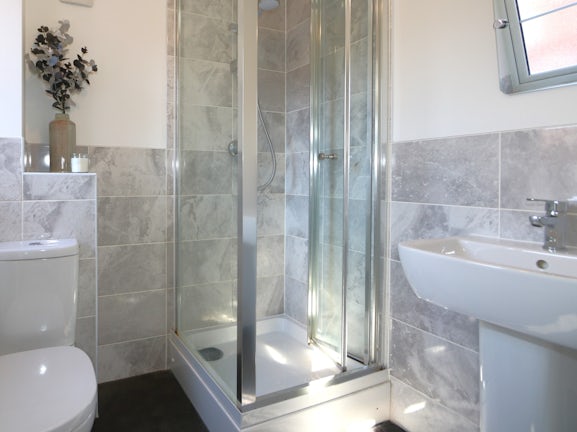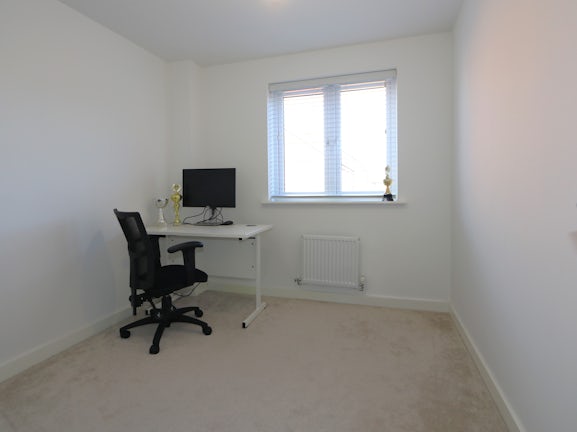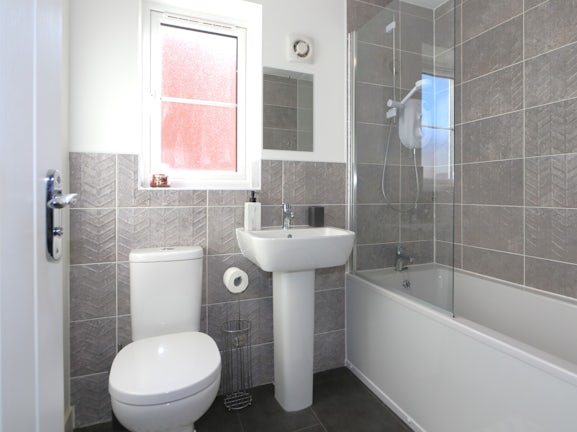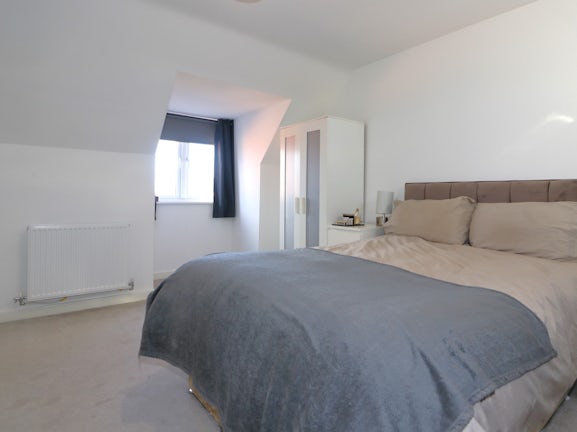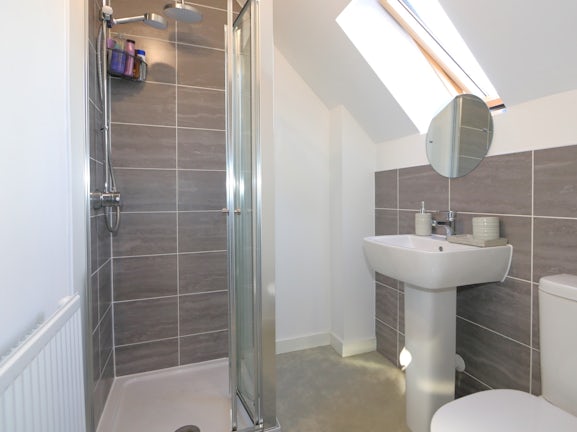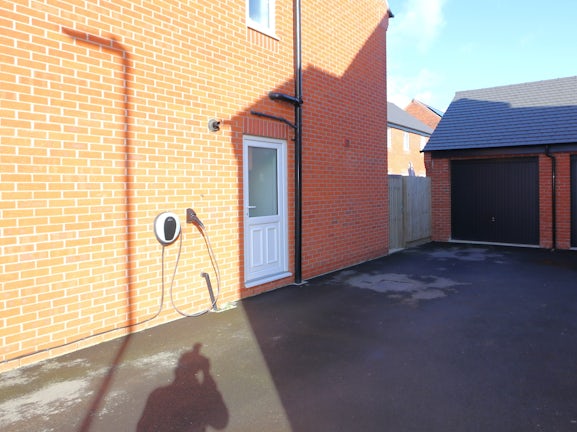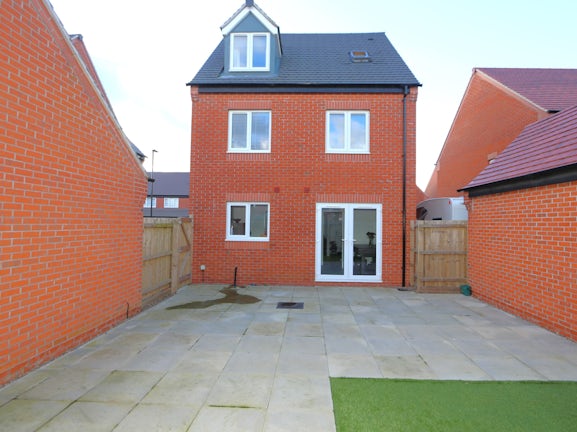Featherstone Road
Boulton Moor,
DE24
- 31 Market Place,
Melbourne, DE73 8DS - Sales and Lettings: 01332 865696
Features
- Generously-Proportioned Four Bedroom Family Home
- Front-Aspect Living Room
- Modern Open Plan Kitchen/Diner - Ideal for Entertaining
- French Doors leading from Kitchen/Diner into Garden
- Four Double Bedrooms
- Two En-Suite Shower Rooms + Modern Three Piece Family Bathroom
- Quiet Family Location
- Landscaped Low Maintenance Garden
- New build Finish | Detached Single Garage | Off Road Parking for Three cars
- EER B | Freehold
Description
Tenure: Freehold
Welcome to this stunning four bedroom detached family home located in the sought-after Boulton Moor area. Offering easy access to all major motorway links, this property is perfect for those looking for convenient commuting options.
Built in 2022 by Persimmon Homes, this property boasts a lovely new build finish. The Lumley design provides a modern and stylish living space that is sure to impress.
As you enter the property, you are greeted by an entrance hallway leading to a spacious and inviting kitchen/diner to the rear. The modern light fitted kitchen features contrasting worktops and provides ample space and plumbing for all your appliances. There is also a separate utility room with additional space for white goods.
The ground floor also includes a snug lounge to the front, perfect for relaxing and unwinding. Additionally, there is a modern two piece cloakroom/w.c.
The first and second floors of this property are home to four double bedrooms spread over the two levels. Two of the bedrooms benefit from en-suite shower rooms, while the remaining bedrooms are serviced by a three-piece family bathroom.
The master suite is located on the top floor, providing a peaceful retreat with ample space.
This property also offers an indoor-outdoor flow, with plenty of natural light throughout. The spacious accommodation spans three storeys, providing flexibility and versatility for modern family living.
Outside, you will find a landscaped garden that is low maintenance, allowing you to enjoy your outdoor space without the hassle of extensive upkeep. A single garage with an up and over door provides secure parking and additional storage, while off-road parking is available for up to three cars.
For those with electric vehicles, EV power is in place and ready to fit a power point.
Located in a desirable area, this property is a must-see. Contact our Melbourne team today to secure your private viewing and see all that this stunning home has to offer.
EPC rating: B. Council tax band: D, Tenure: Freehold,
ACCOMMODATION
ENTRANCE HALLWAY
3.96x2.11
LOUNGE
3.96x3.72
KITCHEN DINER
5.51x2.85
UTILITY ROOM
2.31x1.63
DOWNSTAIRS W.C.
1.63x0.92
FIRST FLOOR ACCOMMODATION
BEDROOM TWO
3.97x3.24
EN-SUITE SHOWER ROOM
1.80x1.77
BEDROOM THREE
2.93x2.91
BEDROOM FOUR
2.93x2.53
MODERN FAMILY BATHROOM
2.07x1.70
SECOND FLOOR ACCOMMODATION
MASTER BEDROOM
4.31x3.45
EN-SUITE SHOWER ROOM
1.90x1.60
GARAGE
HOW TO GET THERE:-
Postcode for sat navs: DE24 5DL
COUNCIL TAX BAND:-
The property is believed to be in council tax band: D
PLEASE NOTE:-
We endeavour to make our sales particulars accurate and reliable, however, they do not constitute or form part of an offer or any contract and none is to be relied upon as statements of representation or fact. Any services, systems and appliances listed in this specification have not been tested by us and no guarantee as to their operating ability or efficiency is given. All measurements have been taken as a guide to prospective buyers only, and are not precise. If you require clarification or further information on any points, please contact us, especially if you are travelling some distance to view. Fixtures and fittings other than those mentioned are to be agreed with the seller by separate negotiation.

