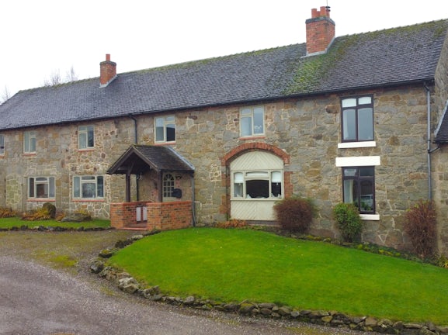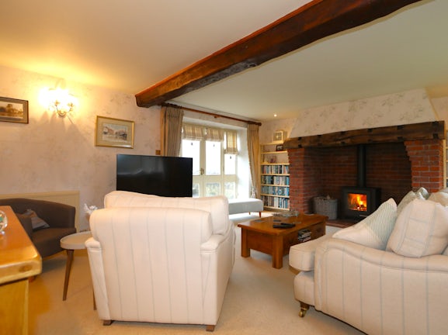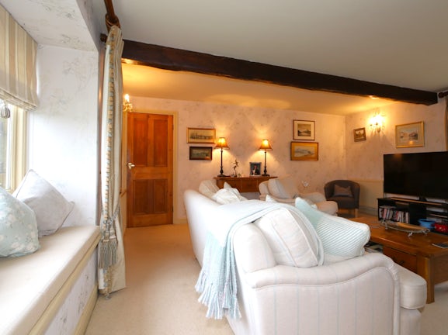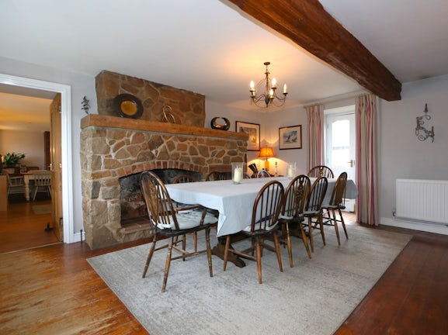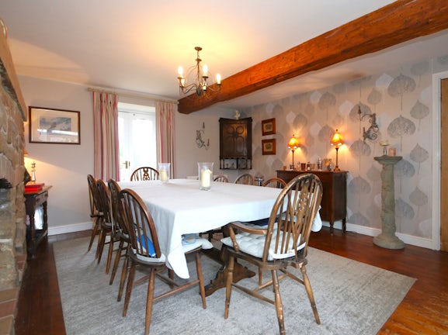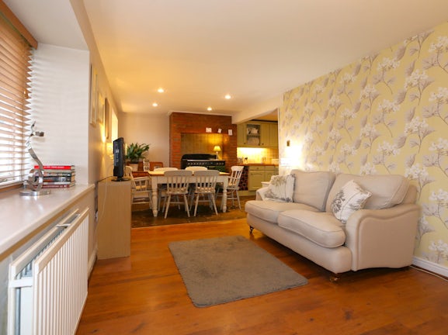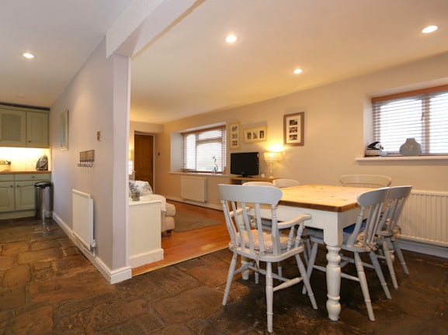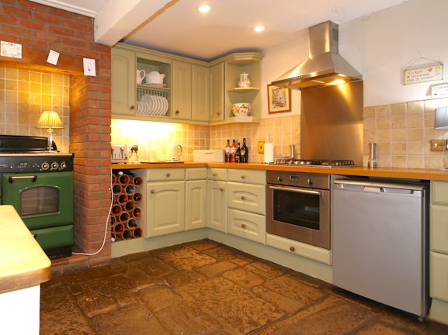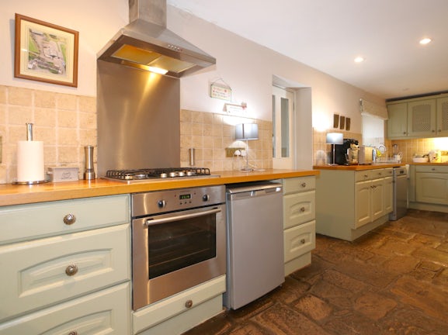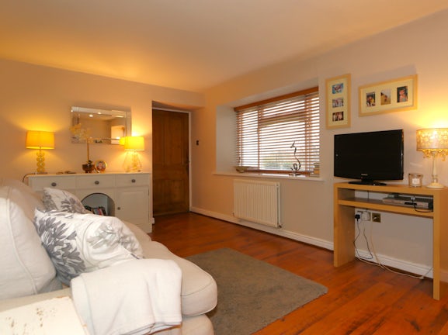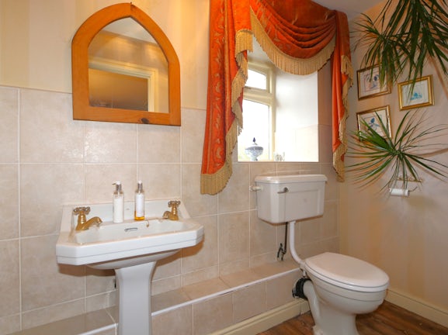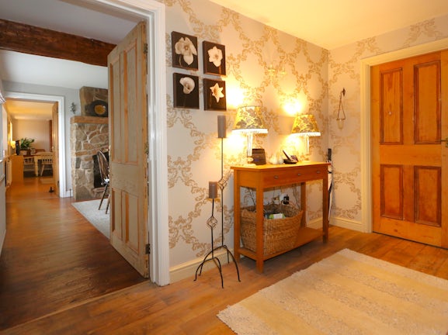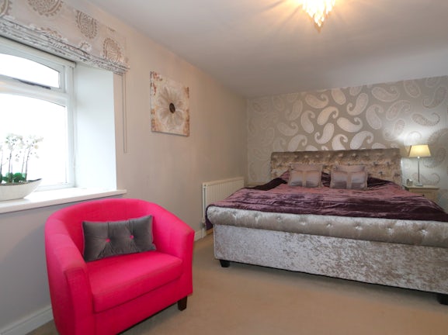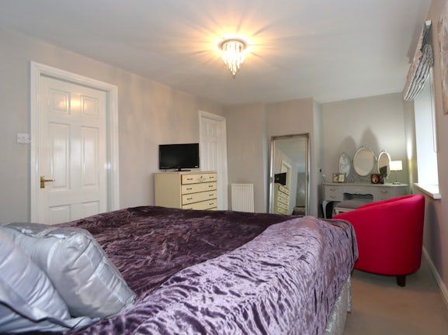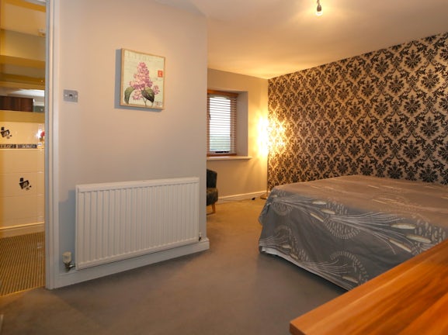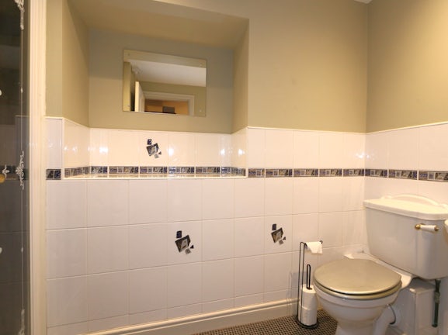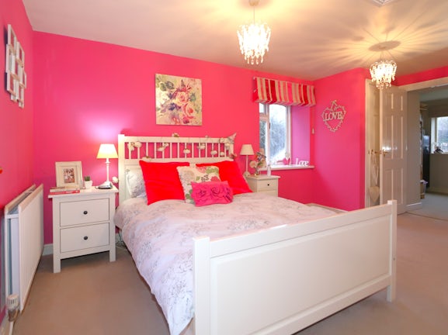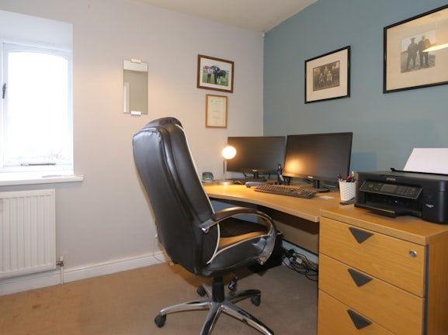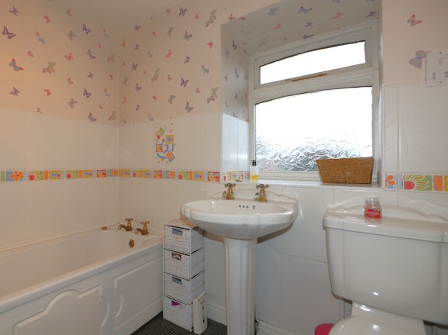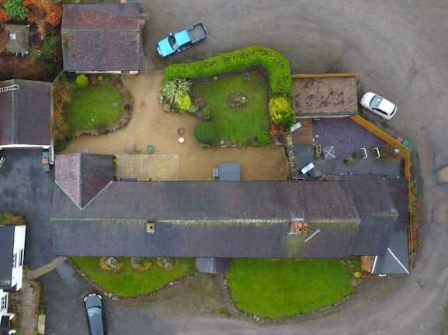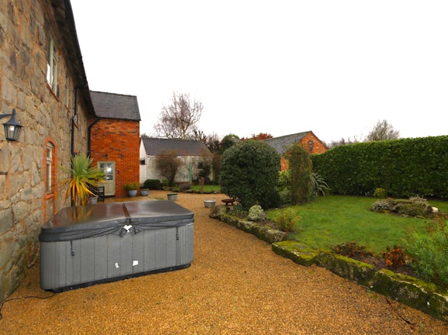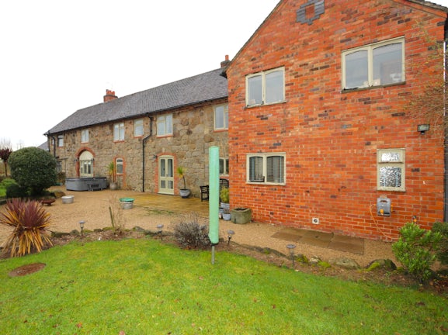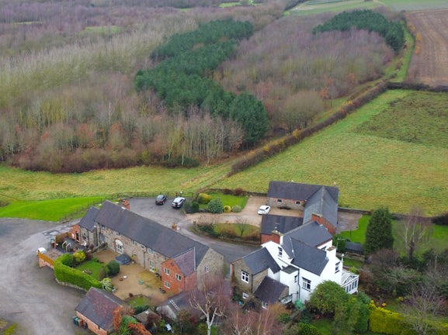Cockshut Lane
Melbourne,
DE73
- 31 Market Place,
Melbourne, DE73 8DS - Sales and Lettings: 01332 865696
Features
- A Character Four/Five Bedroom Barn Conversion
- Three Generous Reception Rooms
- Modern Living Kitchen/Diner
- Period Features Throughout
- Four Double Bedrooms + Good Size Single
- Three-Piece Family Bathroom + Two En-Suites
- Two Cloakroom/W.C. | Utility Room
- National Forest Setting
- Detached Double Garage + Parking
- EER "D" | Freehold
Description
Tenure: Freehold
Impressive and spacious, this exceptional four-bedroom converted barn features a modern layout with an open plan living area. The striking design includes three generous reception rooms creating a comfortable and elegant atmosphere for family and guests. With potential for further expansion, this residence offers a wealth of possibilities for those seeking a versatile and highly personalised living space. Nestled within a serene and picturesque location overlooking the National Forest this residence offers a peaceful retreat in a highly desirable area.
Discover the charm of a timeless open plan living kitchen/diner featuring cottage-style units with space and plumbing for appliances, a good-sized utility room with two cloakroom/w.c. designed with all the comforts of modern living in mind. Two additional generous reception rooms including a separate dining room with a feature stone-built fireplace creating a memorable atmosphere for gatherings and special occasions. The beamed lounge, with an inglenook fireplace offers a warm and inviting atmosphere, while dual aspect windows provide a breathtaking view of the National Forest creating an idyllic setting for relaxation and reflection.
Four double bedrooms including a separate office/bedroom and a three-piece family bathroom provide ample space for comfortable living. The master bedroom, with a four-piece en-suite and a dressing room give the sense of luxury and privacy. An additional double bedroom with an en-suite shower room offers extra space for guests or added convenience. Lastly, a spacious bedroom with a generous dressing room also provides further potential.
This stunning character property is nestled nearby a vast forty-six acre parcel of National Forest, offering ample privacy and serenity. The home features a variety of lush shrubs and trees along with a shaped front lawn and a lush rear garden, perfect for outdoor relaxation and entertainment. The home also has a double detached garage with off-road parking to the rear, providing ample storage and convenience. The property overlooks approximately forty-six acres of National Forest providing a sense of nature and tranquillity.
The charming town of Melbounre. with its picturesque landscape, winding cobbled streets and traditional buildings, it is the perfect place to enjoy a tranquil, relaxed lifestyle. The area is home to a range of independent shops, cafes, pubs and restaurants, as well as a selection of larger stores. There is a wide range of leisure activities available in the area, including walking and cycling routes, golf courses and fishing spots. The property also benefits from excellent transport links with easy access to the M1 motorway and mainline train stations including East Midlands Parkway, making it ideal for commuters. There is also a great selection of both primary and secondary schools located in the area so families can be sure that their children are receiving an excellent education. The area is also home to some fantastic attractions such as Melbourne Hall, Staunton Harold Hall and Calke Abbey, there’s something for everyone!
EPC rating: D. Council tax band: D, Tenure: Freehold,
ACCOMMODATION
ENTRANCE HALLWAY
CLOAKROOM/W.C.
TRADITIONAL BEAMED LOUNGE
5.46 x 4.83 max
SPACIOUS DINING ROOM
3.96 x 4.57
OPEN PLAN LIVING KITCHEN/DINER
7.01 x 4.88 max
UTILITY ROOM
3.30 x 2.13
CLOAKROOM/W.C. & BOOT ROOM
FIRST FLOOR ACCOMMODATION
BEDROOM ONE
5.49 x 3.05 max
DRESSING ROOM
1.85 x 1.55
FOUR-PIECE EN-SUITE
BEDROOM TWO
3.96 x 3.96
EN-SUITE SHOWER ROOM
BEDROOM THREE
4.88m x 2.77m
DRESSING ROOM
4.24m x 2.44m
BEDROOM FOUR
3.68m x 2.46m
STUDY/BEDROOM FIVE
3.05m x 2.13m
FAMILY BATHROOM
DOUBLE DETACHED GARAGE
6.40m x 5.49m
HOW TO GET THERE:-
Postcode for sat navs: DE73 8DG Identified by our 'FOR SALE' board
COUNCIL TAX BAND:-
The property is believed to be in council tax band: D
PLEASE NOTE:-
We endeavour to make our sales particulars accurate and reliable, however, they do not constitute or form part of an offer or any contract and none is to be relied upon as statements of representation or fact. Any services, systems and appliances listed in this specification have not been tested by us and no guarantee as to their operating ability or efficiency is given. All measurements have been taken as a guide to prospective buyers only, and are not precise. If you require clarification or further information on any points, please contact us, especially if you are travelling some distance to view. Fixtures and fittings other than those mentioned are to be agreed with the seller by separate negotiation.

