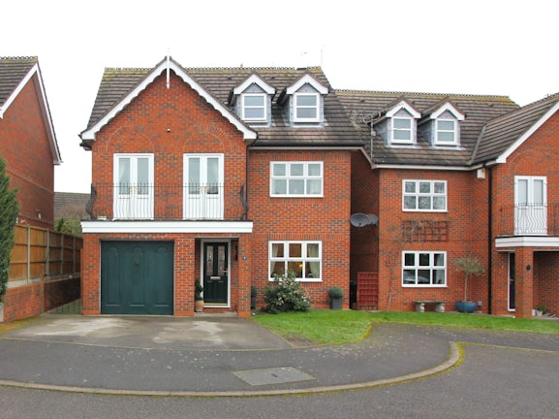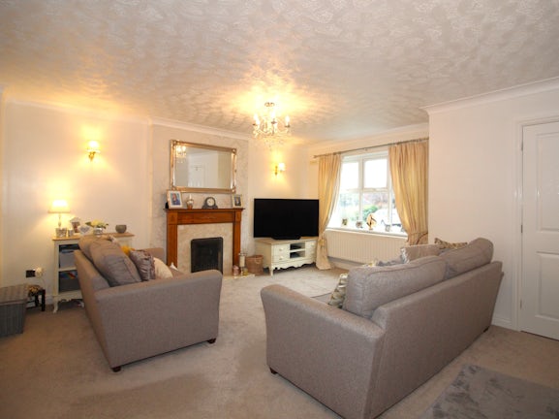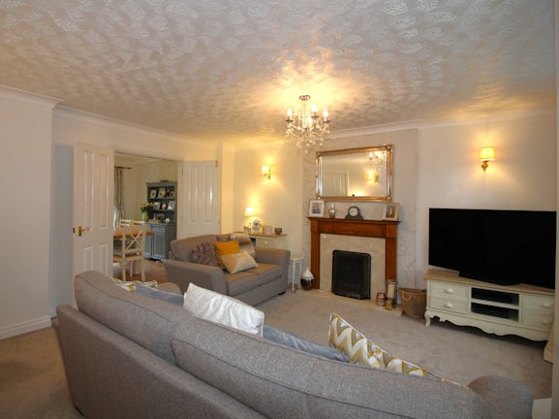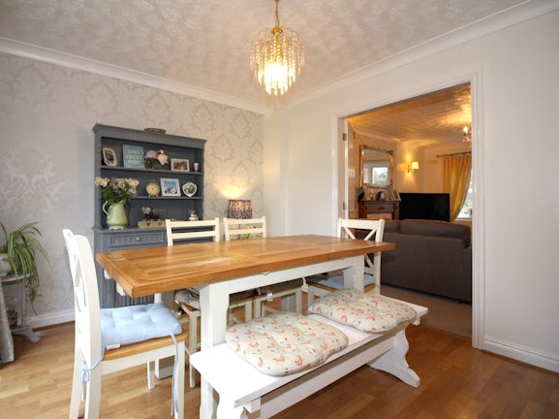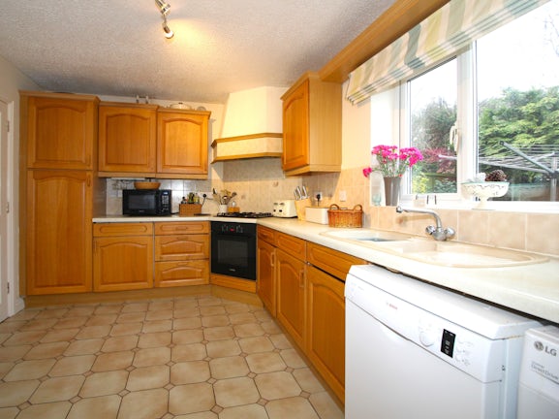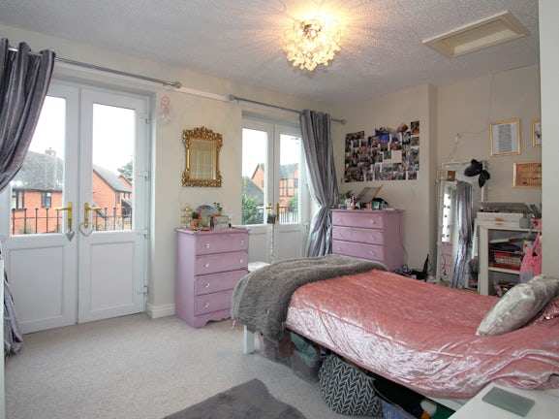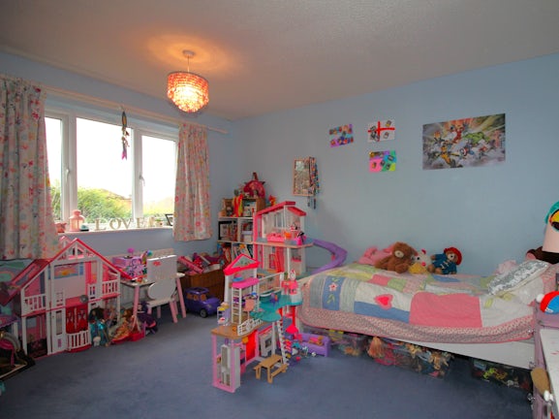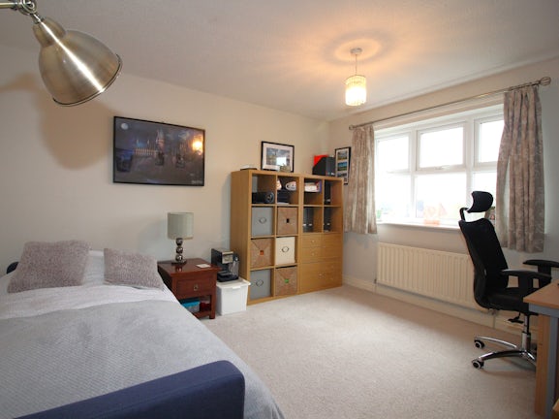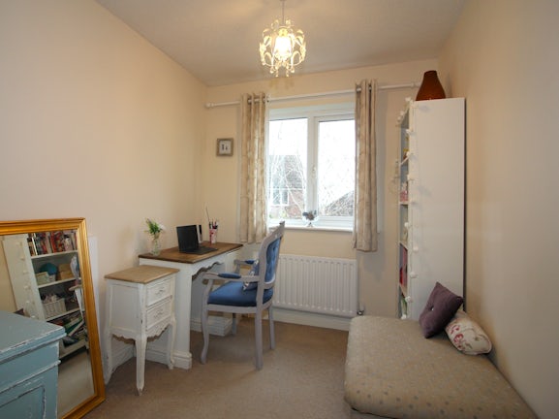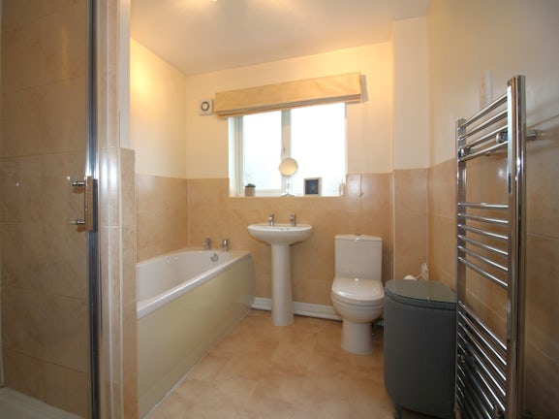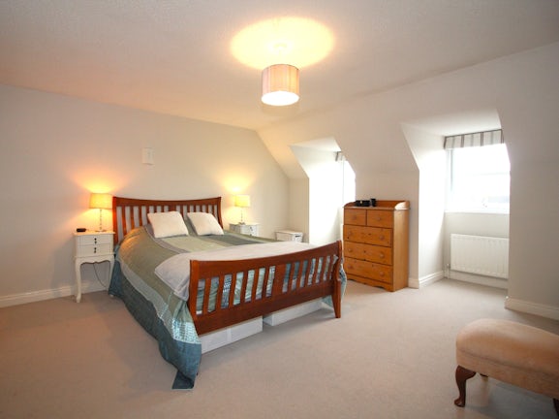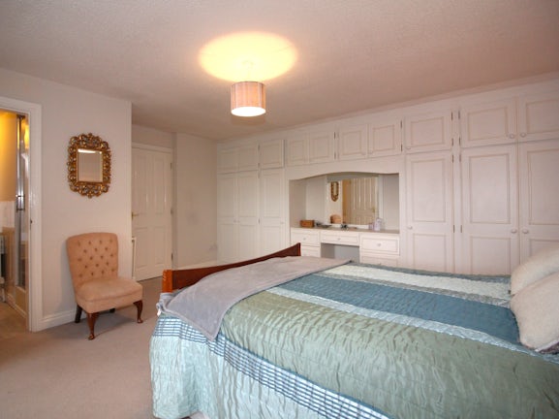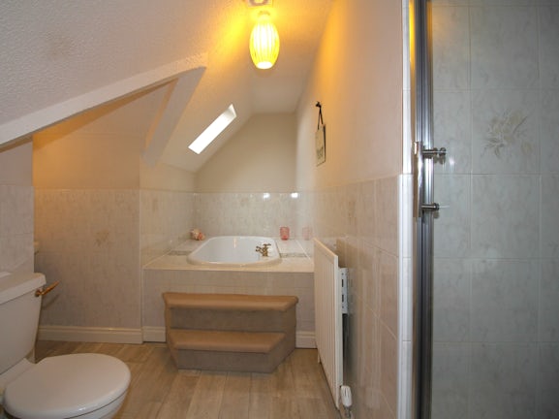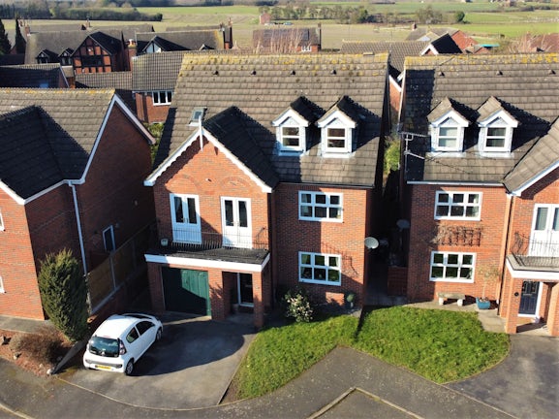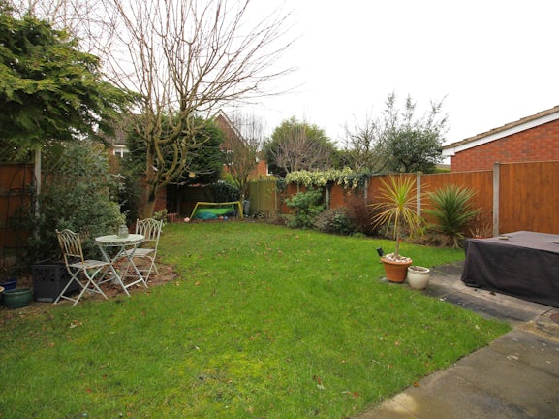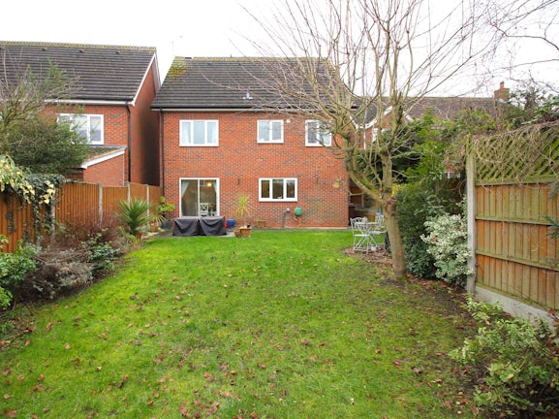Blackthorn Close
Melbourne,
DE73
- 31 Market Place,
Melbourne, DE73 8DS - Sales and Lettings: 01332 865696
Features
- Five Bedroomed Detached Family Home
- Cul-De-Sac Location | Desirable Location
- Lounge + Separate Dining Room
- Fitted Breakfast Kitchen
- Four Double Bedrooms + Single Bedroom
- Two En-Suite Bathroom + Four Piece Family Bathroom
- Versatile Accommodation
- Single Garage + Parking
- Front and Rear Garden
- EER "D" | Freehold
Description
Tenure: Freehold
Offering a wealth of space and versatile accommodation spread over three floors, this five bedroomed detached family home is set within a quiet cul-de-sac location within the desirable town of Melbourne. Measuring over 1,700 Sqft the accommodation comprises:- Entrance hallway, generous lounge, separate dining area, breakfast kitchen and cloakroom/w.c. On the first floor:- three double bedrooms, a single bedroom and en-suite shower room and balcony to bedroom two. On the second floor:- A master bedroom with fitted storage and dressing area and a four-piece en-suite bathroom. Outside:- front and rear gardens, a single integral garage and off-road parking for two cars. The properties within this cul-de-sac don't come to the market that often so don't hang around - CALL TODAY.
EPC rating: D. Council tax band: E, Tenure: Freehold,
MELBOURNE - THE LOCATION
MELBOURNE (the name means 'mill on the brook' or 'a mill stream') is a small attractive Georgian market town in a delightful part of South Derbyshire set in rolling countryside and is situated midway between the major city of Derby in the north and the bustling town of Ashby-de-la-Zouch in the south. The town contains a wide range of shops, pubs and restaurants and there are several good schools in the area. The property has good access to the A50, the M1 and M42 motorways, making it within easy reach of many Midland towns and cities.
ACCOMMODATION IN DETAIL
ENTRANCE HALLWAY
Fitted with a laminate floor, central heating radiator and cloakroom with shelving and coat hooks fitted. French doors open into:-
GENEROUS LOUNGE
4.83x4.71
A generous lounge area with a fitted coal effect gas fire on a raised marble hearth with matching inset and regency style surround. Wall mounted lighting TV/Satellite points, two central heating radiator and upvc double glazed window to the front. Doors leading to the inner hallway and:-
SEPARATE DINING ROOM
3.45x3.01
Recently decorated to a lovely standard fitted with a laminate floor, central heating radiator and sliding doors to the rear overlooking the rear garden. A door leads to the:-
FITTED BREAKFAST KITCHEN
4.37×2.90
Fitted with a range of wall mounted units with matching base and drawer units. Contrasting roll-edged worktops with a inset one an a half bowl sink with matching drainer and mixer tap over. A four-ring gas burner with extractor over and oven/grille below. Tiled splashbacks, a cupboard concealing the wall mounted gas boiler with space and plumbing for a washing machine, dishwasher and an American style upright Fridge freezer. A UPVC double glazed window to the rear and a door returning to the:-
INNER HALLWAY
Fitted with a laminate floor, central heating radiator, a external door leading out and stairs rising to the first floor accommodation. A door to the:-
CLOAKROOM/W.C.
A two piece suite comprising:- a wall mount hand wash basin, a low flush toilet, a central heating radiator, tiled splashback and an opaque upvc double glazed window to the side.
FIRST FLOOR ACCOMMODATION
FIRST FLOOR LANDING
A built-in storage cupboard with fitted shelving, a central heating radiator a upvc double glazed window to the side and stairs rising to the second floor. Doors leading to the bedrooms and bathroom.
BEDROOM TWO
4.38×3.93 max
A generous double bedroom with two sets of French doors leading to a balcony with a fitted wrought iron balustrade. A fitted wardrobe with hanging rail, a central heating radiator, a loft access hatch and door into the:-
EN-SUITE SHOWER ROOM
2.41 max x 1.39
A three piece suite comprising:- an enclosed shower cubicle with a glazed shower screen, pedestal mounted hand wash basin, low flush toilet and central heating radiator. Tiled splashbacks, extractor fan and an opaque upvc double glazed window to the side.
BEDROOM THREE
3.95×3.46
A double bedroom with a central heating radiator and a upvc double glazed window overlooking the rear garden.
BEDROOM FOUR
A further double bedroom with a central heating radiator and a upvc double glazed window to the front.
BEDROOM FIVE
2.89×2.15
Fitted with a central heating radiator and a UPVC double glazed window to the rear.
FOUR-PIECE BATHROOM
2.88×2.16
A four piece family bathroom comprising:- a panelled bath, a pedestal mounted hand wash basin, dual flush toilet, a enclosed shower cubicle with a mains fed shower and glazed shower screen. A heated towel radiator, shaver point, tiled splashbacks, extractor fan and a opaque UPVC double glazed window to the rear.
SECOND FLOOR ACCOMMODATION
SECOND FLOOR LANDING
Two useful storage cupboards, a upvc double glazed window to the side and a door to the:-
BEDROOM ONE
4.92+ bay x 4.81
A generous master bedroom with fully fitted storage, dressing area, a central heating radiator and two UPVC double glazed windows to the front. A door leads to the:-
FOUR PIECE EN-SUITE BATHROOM
3.92×2.48 reducing 1.38
A4 four piece suite comprising:- a raised bathtub with fully tiled splashbacks surrounding. A enclosed shower cubicle with a mains fed shower over and a glazed shower screen. Pedestal mounted hand wash basin, low flush toilet, a central heating radiator, extractor fan and Velux roof light.
OUTSIDE
FRONT GARDEN
Mainly laid to lawn with a paved footpath and mature shrubs.
OFF-ROAD PARKING
Off-road parking for two cars.
SINGLE GARAGE
5.14×3.00
A single garage with a fitted 'up and over' door; power and lighting.
REAR GARDEN
A enclosed rear garden mainly laid to lawn with a paved patio area, a timber shed towards the rear, fenced boundaries, outside tap and gated access to the side.
COUNCIL TAX BAND:
The property is believed to be in council tax band: E
HOW TO GET THERE:
SAT NAV: DE73 8LY
PLEASE NOTE:
We endeavour to make our sales particulars accurate and reliable, however, they do not constitute or form part of an offer or any contract and none is to be relied upon as statements of representation or fact. Any services, systems and appliances listed in this specification have not been tested by us and no guarantee as to their operating ability or efficiency is given. All measurements have been taken as a guide to prospective buyers only, and are not precise. If you require clarification or further information on any points, please contact us, especially if you are travelling some distance to view. Fixtures and fittings other than those mentioned are to be agreed with the seller by separate negotiation.

