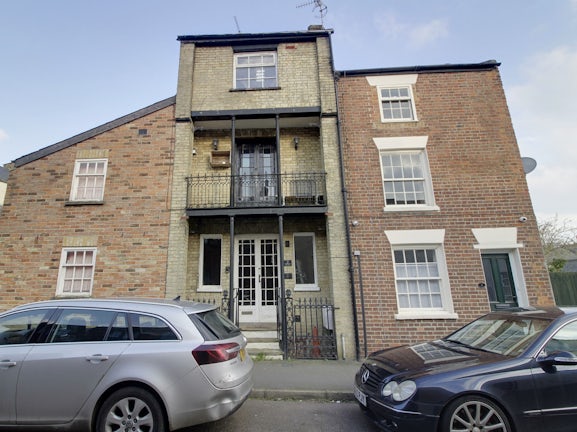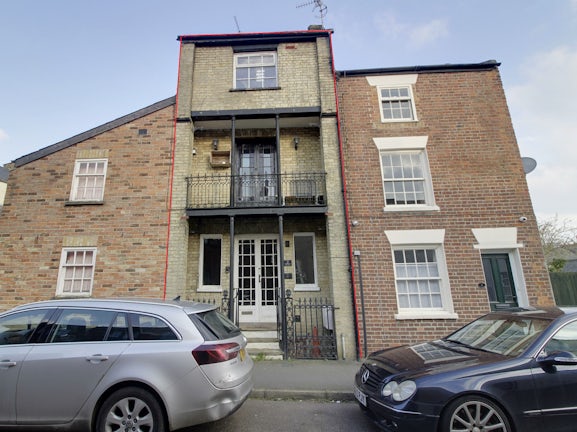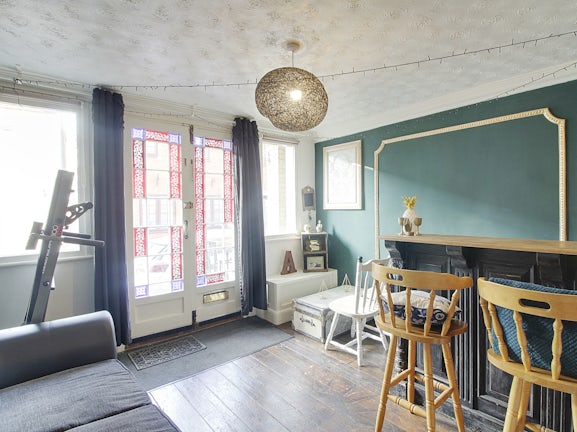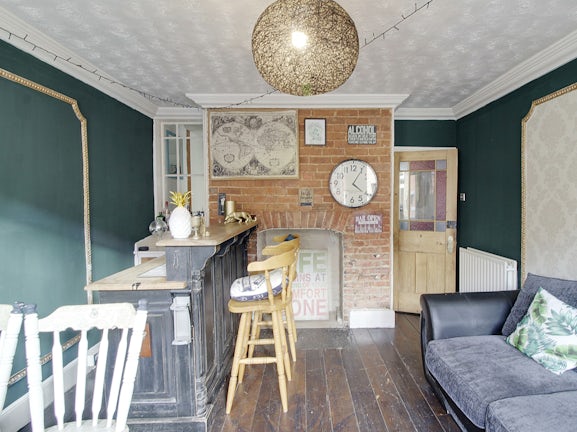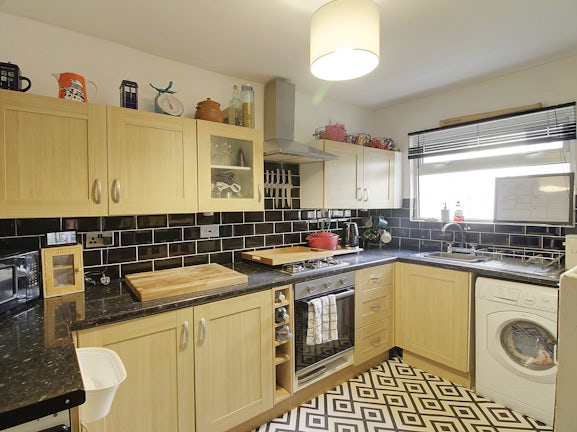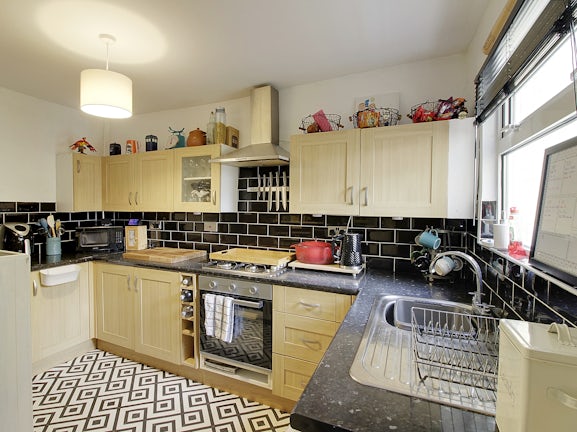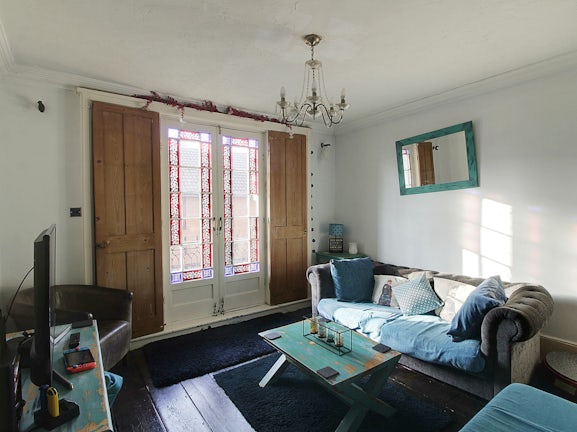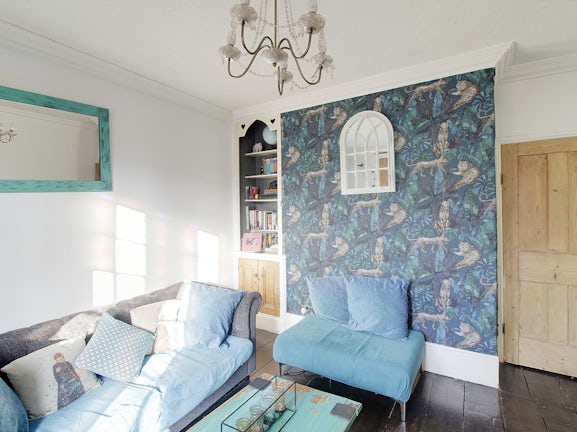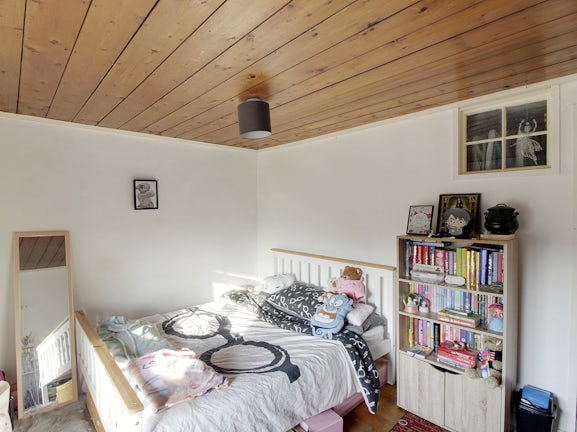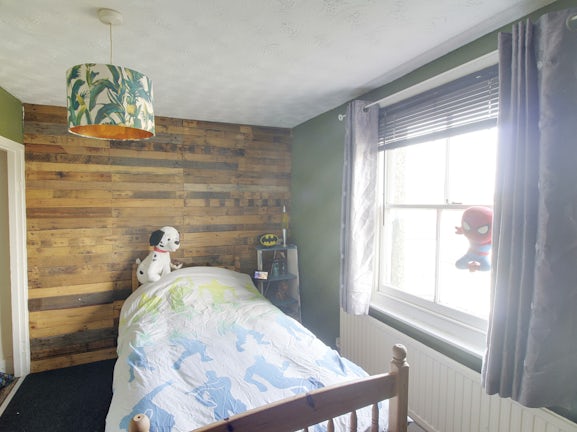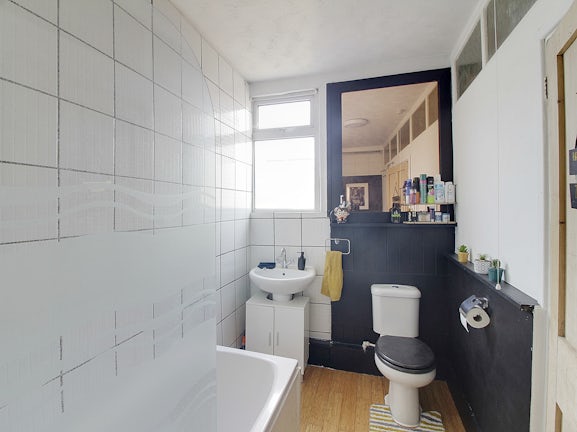Reform Street
Crowland,
PE6

- 3 Bridge Foot,
Market Deeping, PE6 8AA - Sales and Lettings: 01778 345978
Features
- Immediate ‘exchange of contracts’ available
- Sold via ‘Secure Sale’
- Sold with tenant in situ
- Unique four storey town house
- Two reception rooms
- Three bedrooms
- Gas central heating
- Viewing by appointment
Description
Tenure: Freehold
'For Sale by Online Auction, Starting Bid of £200,000, Terms and Conditions Apply'.
This property will be legally prepared enabling any interested buyer to secure the property immediately once their bid/offer has been accepted. Ultimately a transparent process which provides speed, security and certainty for all parties.
The property is being sold with tenant in situ on an assured short hold tenancy agreement on a fixed term until the 23rd of September 2024. The rent is currently set at £850 per calendar month.
For sale is this unique property set in the Village of Crowland. The accommodation is set over four floors and briefly comprises of two reception rooms, a kitchen, three bedrooms and a family bathroom. Early viewing is highly recommended.
EPC rating: D. Council tax band: B, Tenure: Freehold,
Auctioneers Comments
Pattinson Auction are working in Partnership with the marketing agent on this online auction sale and are referred to below as 'The Auctioneer'.
This auction lot is being sold either under conditional (Modern) or unconditional (Traditional) auction terms and overseen by the auctioneer in partnership with the marketing agent.
The property is available to be viewed strictly by appointment only via the Marketing Agent or The Auctioneer. Bids can be made via the Marketing Agents or via The Auctioneers website.
Please be aware that any enquiry, bid or viewing of the subject property will require your details being shared between both any marketing agent and The Auctioneer in order that all matters can be dealt with effectively.
The property is being sold via a transparent online auction.
In order to submit a bid upon any property being marketed by The Auctioneer, all bidders/buyers will be required to adhere to a verification of identity process in accordance with
Ground floor
Steps up to glazed entrance doors.
Dining room
3.52m (11′7″) x 3.95m (12′12″)
With glazed entrance double doors with windows to side. Decorative brick fireplace, radiator, exposed wooden flooring. Door to inner hallway and kitchen.
Kitchen
2.48m (8′2″) x 3.52m (11′7″)
Fitted with a range of base and eye level units with worktop space over, stainless steel sink with mixer tap, built in electric oven with gas hob and extractor hood over, space and plumbing for washing machine. PVCu double glazed window. Stairs to first floor.
First floor
Living room
3.52m (11′7″) x 3.97m (13′0″)
With Juliet balcony and feature glazed French doors to front with shutters, exposed wooden flooring.
Bathroom
Fitted with a three piece suite comprising of a bath with shower over and glass screen, sink and low level WC. PVCu double glazed window.
Second floor
Bedroom 1
With radiator and double glazed window.
Bedroom 2
With radiator and double glazed window and built in single wardrobe.
Dressing room
Useful dressing room located of the second floor landing.
Basement
With store room off and door to basement bedroom.
Bedroom 3
3.26m (10′8″) x 3.30m (10′10″)
With radiator and double glazed window.
Disclaimer
These particulars are issued in good faith but do not constitute representations of fact or form part of any offer or contract. The matters referred to in these particulars should be independently verified by prospective buyers or tenants. Neither Newton Fallowell Market Deeping nor any of its employees or agents has any authority to make or give any representation or warranty whatever in relation to this property.

