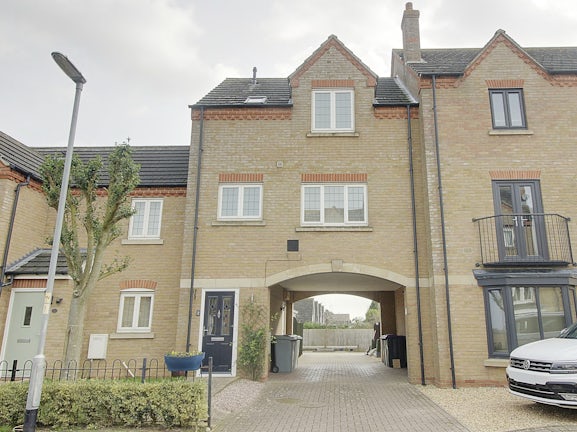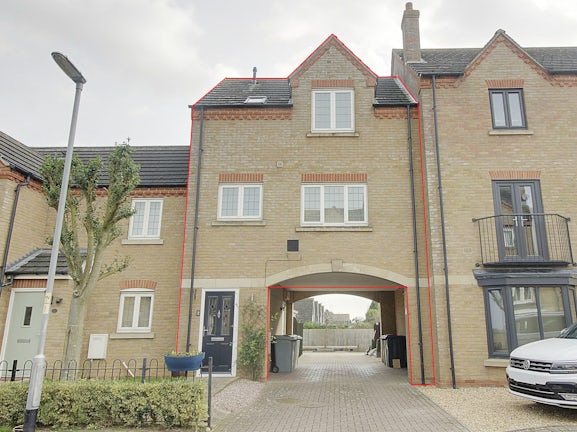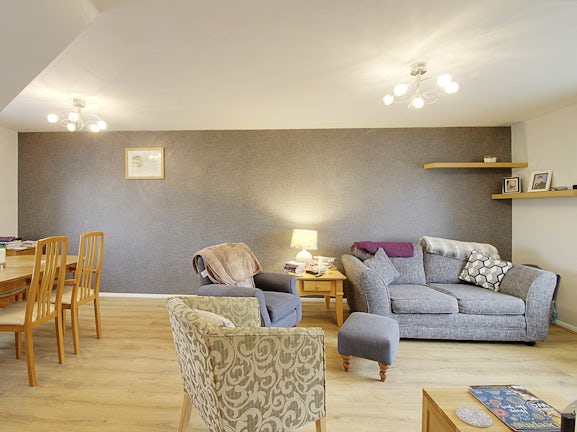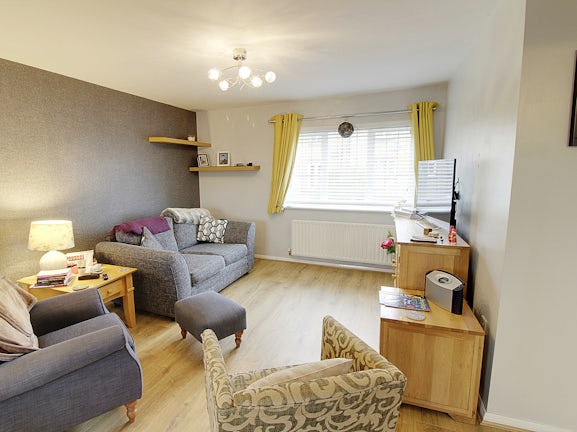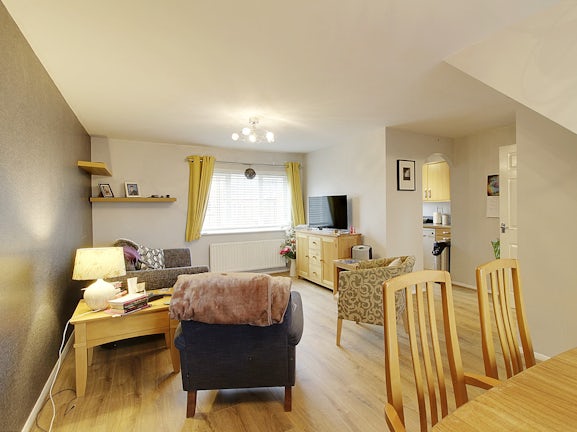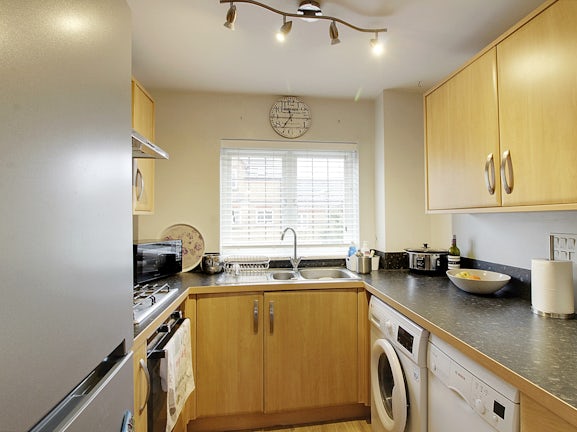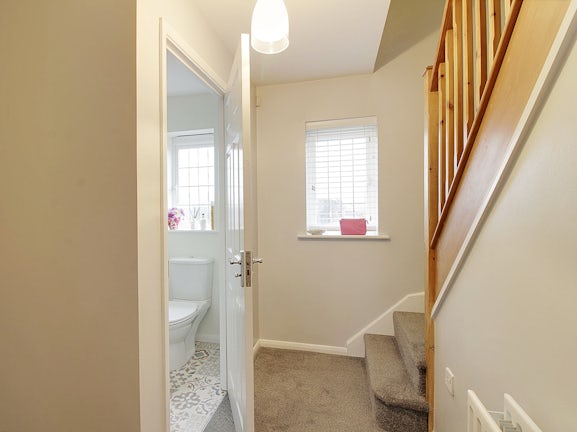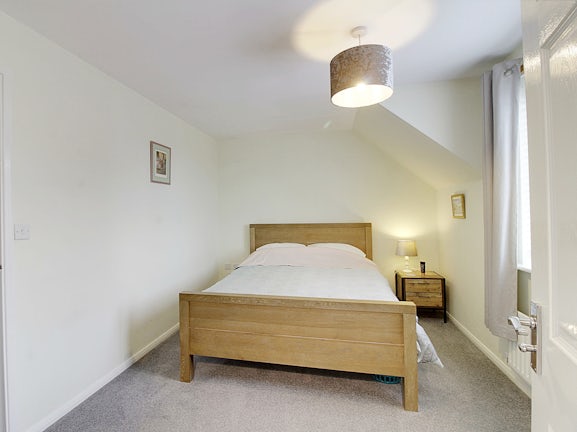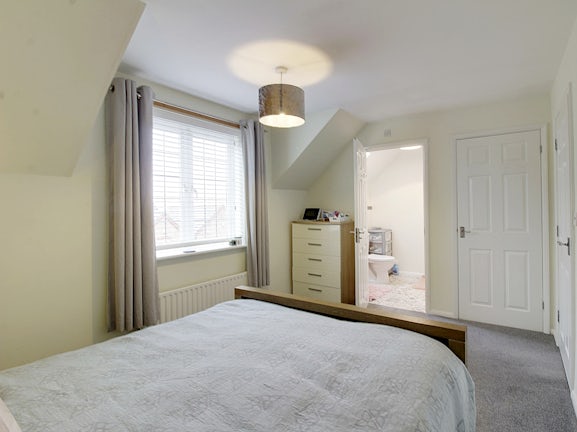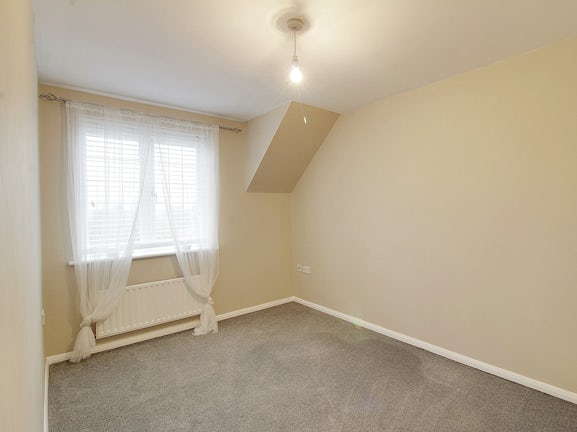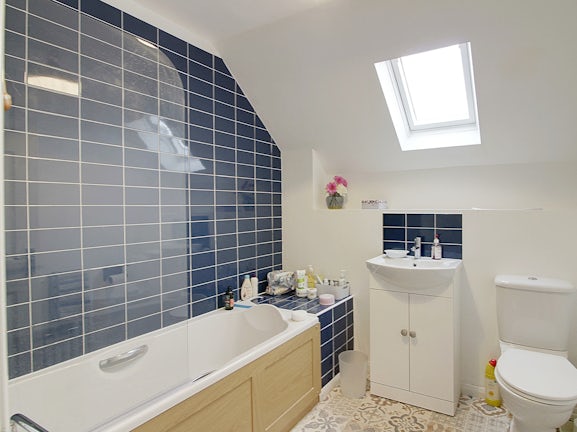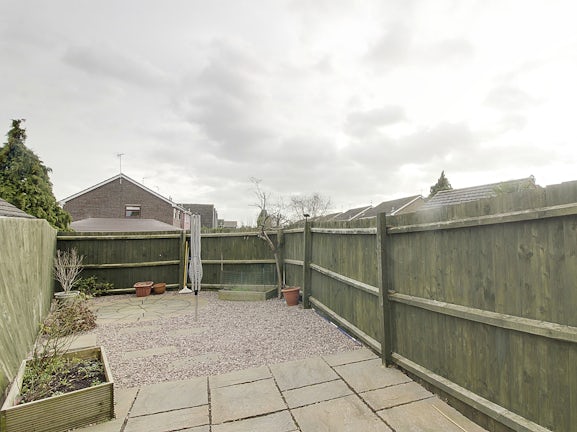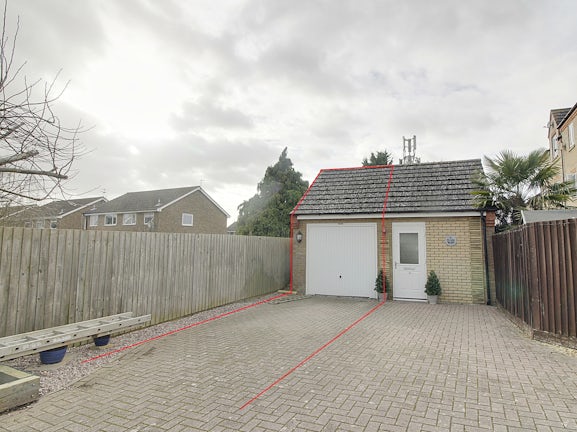Fen Field Mews
Deeping St. James,
PE6

- 3 Bridge Foot,
Market Deeping, PE6 8AA - Sales and Lettings: 01778 345978
Features
- 2 Bedroom coach house
- Private entrance
- Well presented throughout
- Open plan reception room
- En-suite to master bedroom
- Gas central heating
- Garage & parking space
- Private rear garden
- Viewing essential
Description
Tenure: Freehold
Newton Fallowell are proud to offer for sale this well presented two bedroom coach house apartment. The property benefits from its own private entrance, garden and a single garage. Internally the master bedroom is serviced by an en-suite and there is a second double bedroom and a family bathroom. There is a spacious open plan lounge / diner which opens to the kitchen. Early viewing is highly recommended to appreciate how this property could work for you.
EPC rating: C. Council tax band: B, Tenure: Freehold,
Entrance hall
Private ground floor entrance door opening to stair well with stairs to first floor and under stair storage.
First floor Landing
PVCu double glazed window to the rear, stairs to first floor. Doors to:
WC
Fitted with a two piece suite comprising of a low level WC and sink and radiator. PVCu double glazed window to the rear.
Kitchen
2.31m (7′7″) x 2.37m (7′9″)
Fitted with a matching range of base and eye level units with worktop space over. 1 1/2 bowl sink with mixer tap, space for washing machine and dishwasher, four ring gas hob with extractor hood over and electric oven under, space for fridge freezer. PVCu double glazed window to the rear.
Lounge/diner
3.45m (11′4″) x 6.72m (22′1″)
A spacious reception room with PVCu double glazed windows to the front and rear, recessed dining area, two radiators, under stair cupboard, laminate wood flooring.
Second floor landing
Access to loft. Large airing cupboard housing gas combi boiler. Doors to:
Bedroom one
2.91m (9′7″) x 4.11m (13′6″)
PVCu double glazed window to the front, radiator, built in single wardrobe. Door to:
En-suite
1.72m (5′8″) x 2.66m (8′9″)
Fitted with a three piece suite comprising of a recessed shower cubicle with wall mounted shower, low level WC and wash basin. Velux window to the rear, radiator.
Bedroom two
2.52m (8′3″) x 3.75m (12′4″)
PVCu double glazed window to the rear, radiator.
Bathroom
2.19m (7′2″) x 2.24m (7′4″)
Fitted with a three piece suite comprising of a bath with shower over and glass screen, low level WC and wash basin with storage cupboard under. Velux window to the rear, radiator.
Outside
To the rear of the property there is a low maintenance private garden mainly laid to patio and gravel and enclosed by timber fencing. There is a single garage en-bloc with parking in front. The property also benefits from an external cupboard under the archway which has power points and currently houses a tumble drier.
Garage
Single garage with up and over door, power and light connected and eaves storage space.
Gas boiler
The vendor informs us the gas central heating boiler is coming up to three years old.
Disclaimer
These particulars are issued in good faith but do not constitute representations of fact or form part of any offer or contract. The matters referred to in these particulars should be independently verified by prospective buyers or tenants. Neither Newton Fallowell Market Deeping nor any of its employees or agents has any authority to make or give any representation or warranty whatever in relation to this property.

