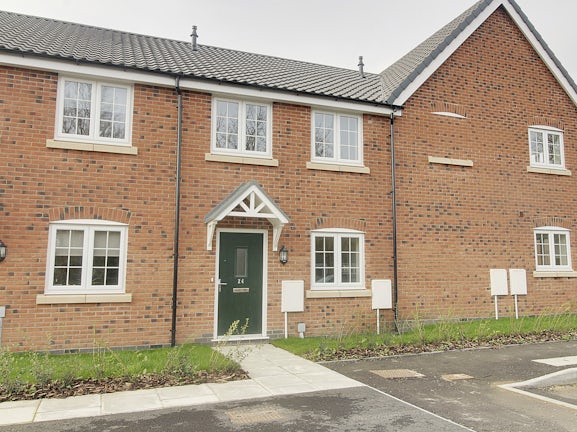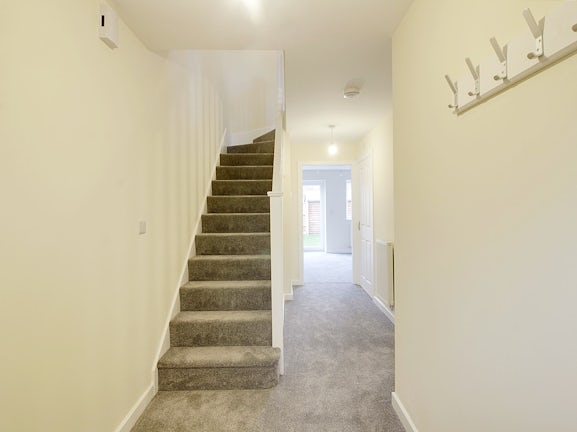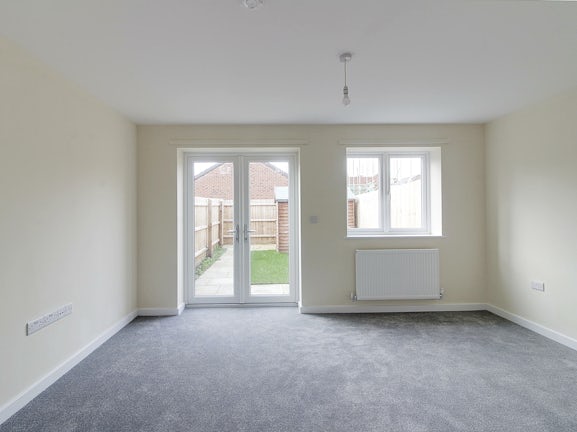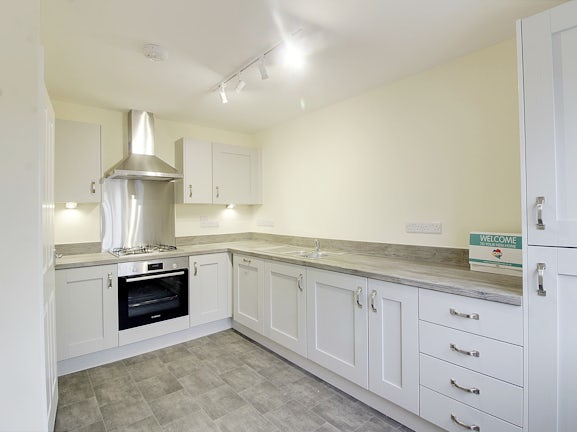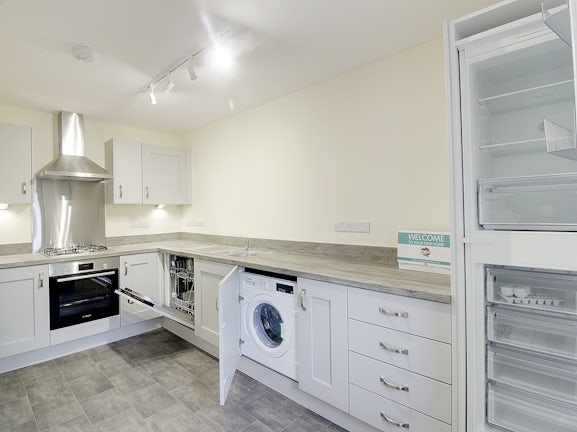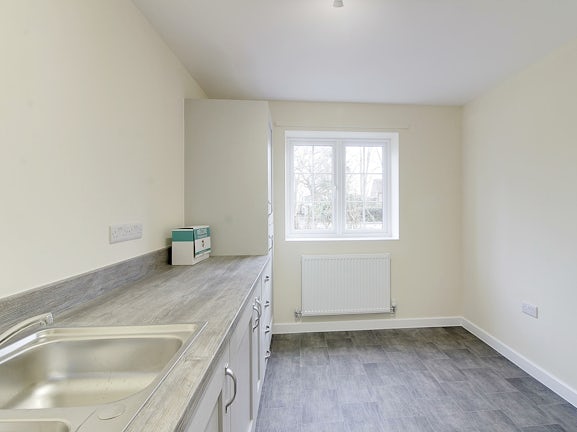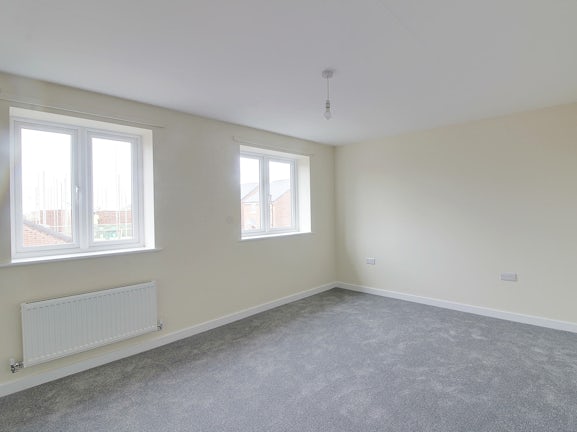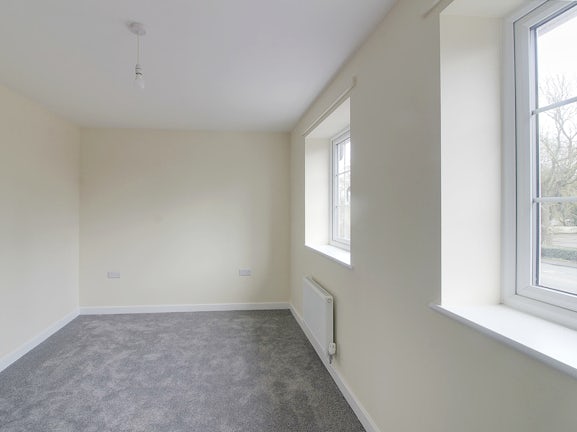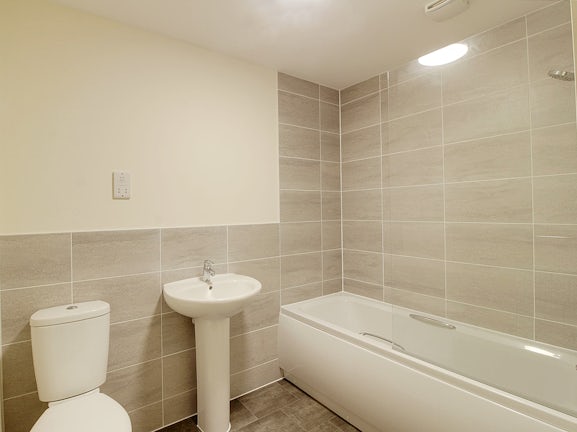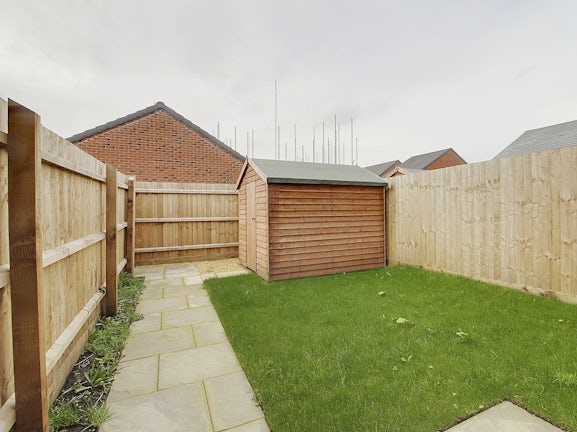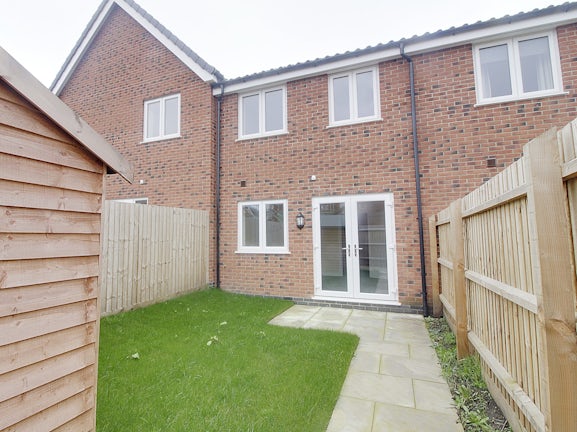Falcon Avenue
Deeping St Nicholas,
PE11

- 3 Bridge Foot,
Market Deeping, PE6 8AA - Sales and Lettings: 01778 345978
Features
- 40% Shared ownership
- £292.50 rent per month
- Terraced house
- Finished to a high standard
- Integrated appliances
- Carpets & flooring fitted
- French doors to rear garden
- Two double bedrooms
- Available now
- Viewing essential
Description
Tenure: Leasehold
Newton Fallowell are proud to offer for sale this BRAND NEW two bedroom SHARED OWNERSHIP house. This property is ready to move into and includes integrated Bosch appliances and fitted flooring throughout. There is a spacious lounge with French doors to the rear garden, a ground floor WC and a kitchen / breakfast room. To the first floor there are two double bedrooms and a family bathroom. Externally there is an enclosed rear garden which is laid to lawn with a patio seating area and timber shed. The property also benefits from parking for two vehicles. Contact us for more information on shared ownership and to arrange your viewing.
EPC rating: C. Council tax band: B, Tenure: Leasehold, % Share being sold: 40,
Shared ownership eligibility
You can apply to buy the home if both of the following apply:
1. your household income is £80,000 or less
2. you cannot afford all of the deposit and mortgage payments to buy a home that meets your needs
One of the following must also be true:
- you're a first-time buyer
- you used to own a home but cannot afford to buy one now
- you're forming a new household - for example, after a relationship breakdown
- you're an existing shared owner, and you want to move
- you own a home and want to move but cannot afford to buy a new home for your needs.
As part of your application, your finances and credit history will be assessed to ensure that you can afford and sustain the rental and mortgage payments.
Property details:
Entrance hall
Part glazed front door opening to entrance hall with stairs to first floor. Doors to:
WC
Fitted with a two piece suite comprising of a low level WC and wash basin.
Kitchen/Diner
2.53m (8′4″) x 3.95m (12′12″)
Fitted with a matching range of base and eye level units with worktop over, 1 1/2 bowl stainless steel sink with mixer tap. Bosch integrated appliances include: fridge / freezer, dishwasher, washing machine, gas hob and electric oven. Space for dining table, PVCu double glazed window to the front.
Lounge
3.31m (10′10″) x 4.24m (13′11″)
PVCu double glazed window, radiator, PVCu double glazed French doors opening to the rear garden.
First floor landing
Doors to:
Bedroom one
3.29m (10′10″) x 4.23m (13′11″)
Two PVCu double glazed windows to the front, radiator.
Bedroom two
2.51m (8′3″) x 4.25m (13′11″)
Two PVCu double glazed windows to the rear, radiator, built in storage cupboard.
Bathroom
2.40m (7′10″) x 2.20m (7′3″)
Fitted with a three piece suite comprising of a bath with glass screen and shower over, sink, low level WC and radiator. PVCu double glazed window, extractor fan.
Outside
The property benefits from allocated parking for two vehicles. There is gated access to the rear garden which is mainly laid to lawn with a patio seating area and a timber storage shed.
Service charge / rent
Rent is payable to Cross Keys Homes for the remaining share at £292.50 rent per month. There is a service charge of £66.47 per month which includes buildings insurance.
Lease term
990 years
Disclaimer
These particulars are issued in good faith but do not constitute representations of fact or form part of any offer or contract. The matters referred to in these particulars should be independently verified by
prospective buyers or tenants. Neither Newton Fallowell Market Deeping nor any of its employees or agents has any authority to make or give any representation or warranty whatever in relation to this
property.

