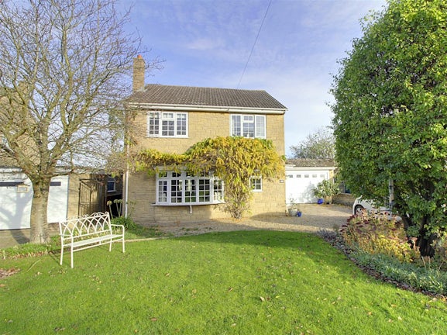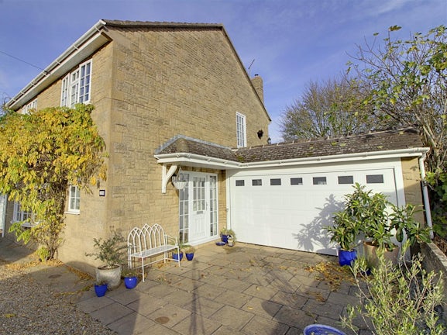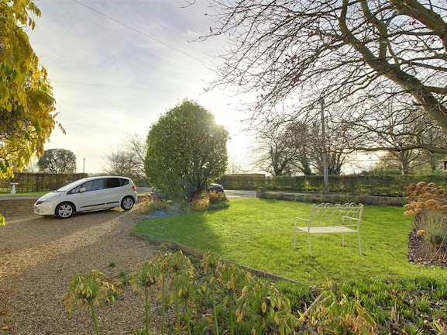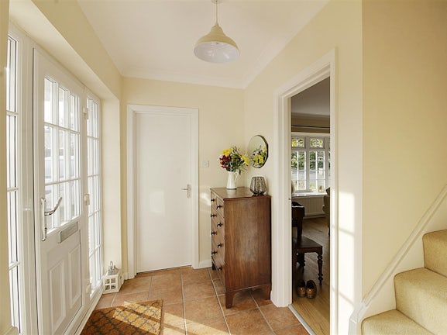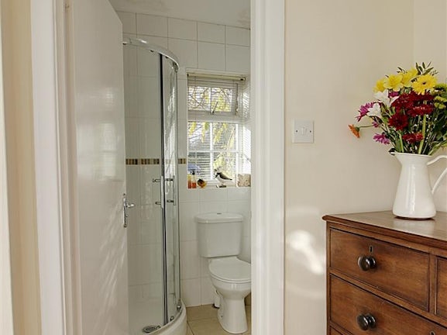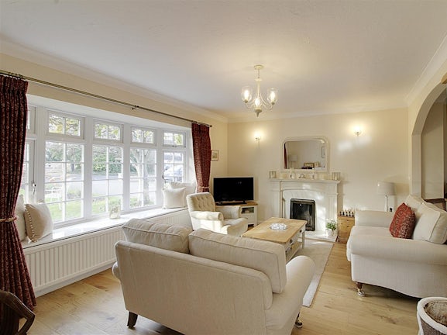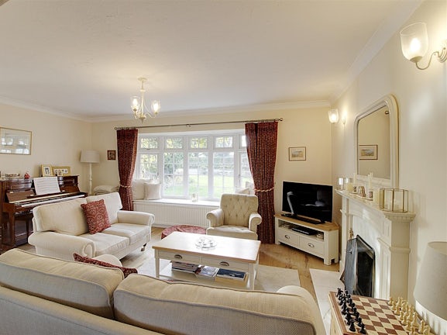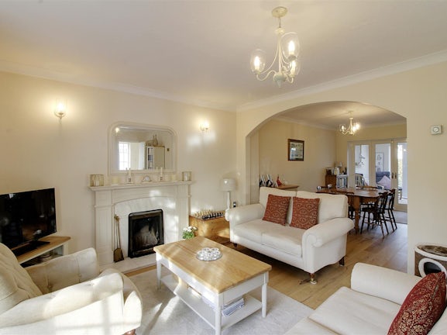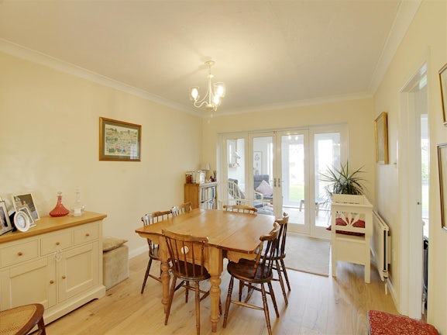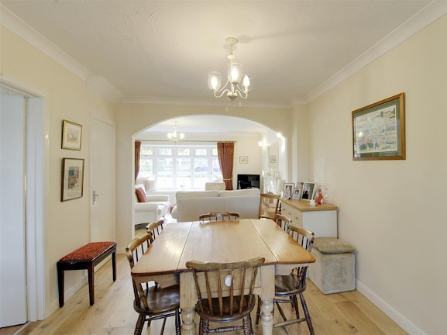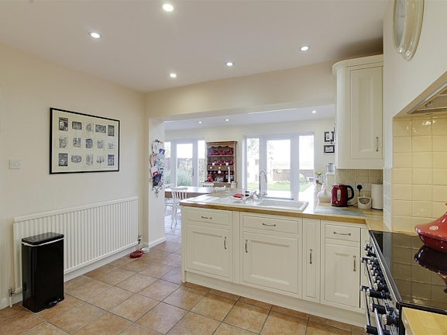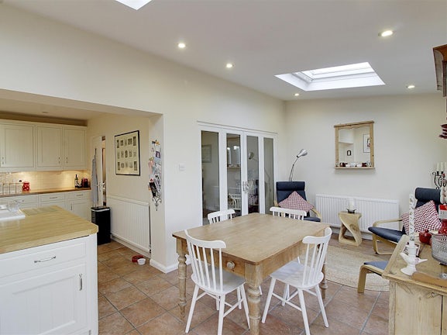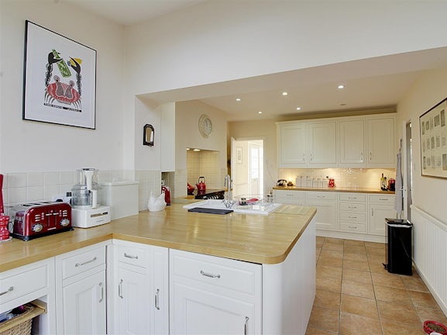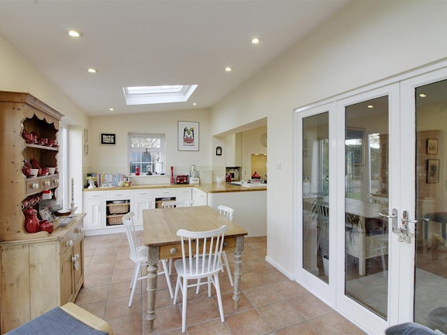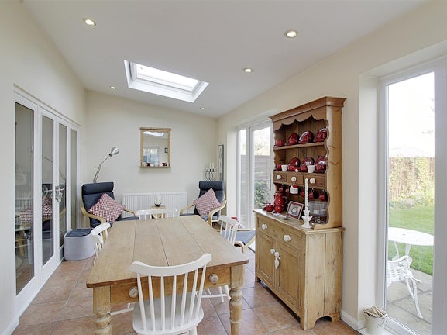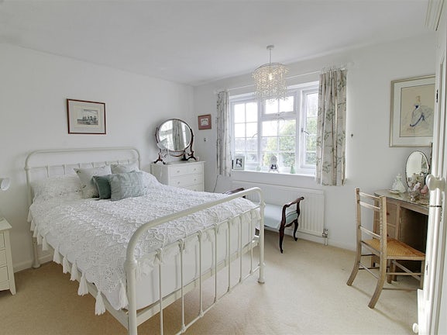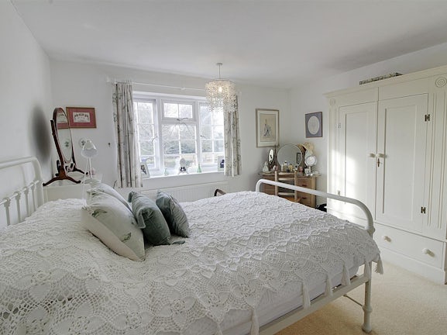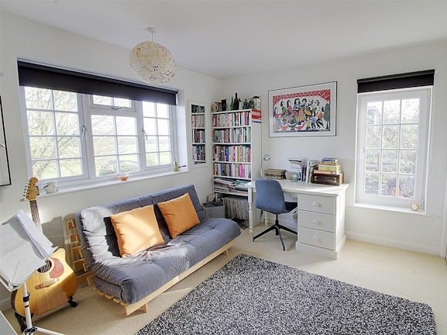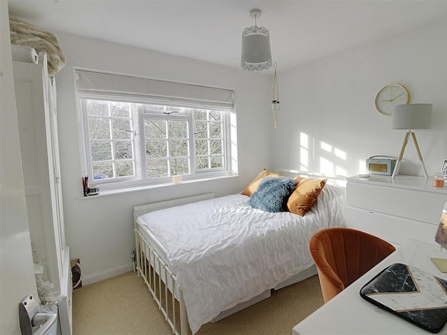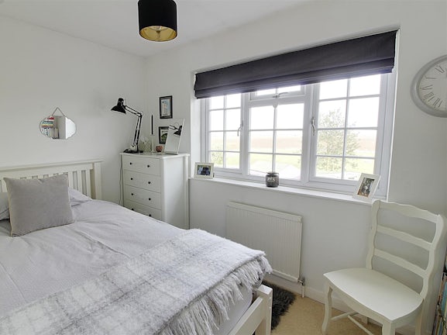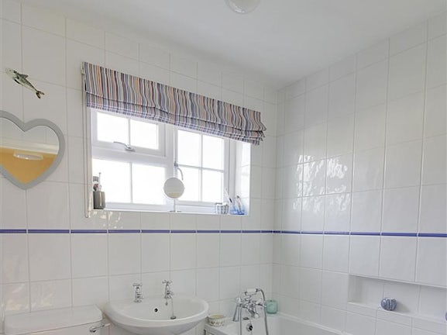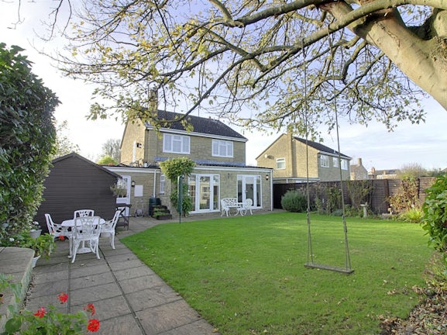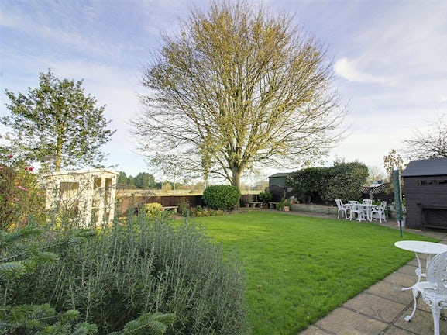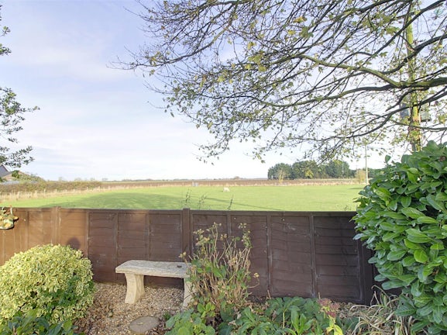Eastgate
Deeping St. James,
PE6

- 3 Bridge Foot,
Market Deeping, PE6 8AA - Sales and Lettings: 01778 345978
Features
- Four bedroom detached house
- Extended to the ground floor
- Potential to extend further (STP)
- Well presented throughout
- Open plan kitchen family room
- Separate lounge / diner
- Off road parking and double garage
- Countryside views to the rear
- Viewing essential
- EPC: to follow
Description
Tenure: Freehold
Newton Fallowell are proud to offer for sale on Eastgate, Deeping St James this well presented four bedroom detached family home. This inviting property benefits from a ground floor extension creating a lovely kitchen / family room. There is a separate lounge that opens to a further dining area and the reception rooms offer plenty of flexibility depending on your needs. The ground floor also features a shower room and WC and there is internal access to the garage from the kitchen. To the first floor there are four well appointed bedrooms and a family bathroom. Externally there is ample parking, a double garage and front and rear gardens. This is a beautiful property as it stands but there is scope for further extension (STP) if desired. Early viewing is highly recommended to avoid missing out.
EPC rating: Unknown. Council tax band: E, Tenure: Freehold,
Entrance hall
PVCu double glazed entrance door with glazed side panels, radiator, tiled flooring. Doors to:
Shower room
Fitted with a three piece suite comprising of a corner shower, basin with cupboard under and low level WC. PVCu double glazed window to front, tiling to floor and walls and a heated towel rail.
Lounge
3.71m (12′2″) x 5.14m (16′10″)
PVCu double glazed box bay window to front, radiator, open fire with surround and recently fitted wooden flooring. Opening to:
Dining room
3.05m (10′0″) x 4.23m (13′11″)
Internal French doors with glazed side panels opening to kitchen / family room. Under stairs storage cupboard, radiator, wooden flooring continued from the lounge. Door to:
Kitchen/family room
6.09m (19′12″) x 6.20m (20′4″)
This bright and spacious extension to the property has created a lovely family space with room for dining and seating leading off the fitted kitchen. The kitchen is fitted with a matching range of base and eye level units with solid wood worktop over. Integrated appliances include a fridge, freezer, dishwasher and washing machine and there is a Rangemaster stove with extractor over. There are two PVCu double glazed doors to the garden and two large sky lights. An internal door provide access to the attached garage.
First floor landing
Airing cupboard. Doors to:
Bedroom one
3.64m (11′11″) x 4.23m (13′11″)
PVCu double glazed window to front, radiator.
Bedroom two
3.16m (10′4″) x 3.55m (11′8″)
PVCu double glazed windows to side and rear, radiator, fitted wardrobe and shelving.
Bedroom three
2.73m (8′11″) x 3.03m (9′11″)
PVCu double glazed window to the front, radiator and fitted wardrobe.
Bedroom four
2.03m (6′8″) x 3.06m (10′0″)
PVCu double glazed window to rear, radiator.
Bathroom
1.80m (5′11″) x 2.14m (7′0″)
Fitted with a three piece suite comprising of bath with hand held shower attachment over, sink and WC. PVCu double glazed window to side, radiator.
Outside
To the front of the property there is parking for multiple vehicles leading to the double garage. There is a generous front lawn which could offer room for further parking if required. Side gated access takes you to the well kept rear garden which is h is mainly laid to lawn with mature borders, two patio seating areas and a timber built shed. The rear garden enjoys views over paddock
land and the open countryside beyond.
Double garage
4.50m (14′9″) x 5.35m (17′7″)
Power and light connected. PVCu double glazed door and window to the rear.
EPC
To follow
Disclaimer
These particulars are issued in good faith but do not constitute representations of fact or form part of any offer or contract. The matters referred to in these particulars should be independently verified by
prospective buyers or tenants. Neither Newton Fallowell Market Deeping nor any of its employees or agents has any authority to make or give any representation or warranty whatever in relation to this
property.

