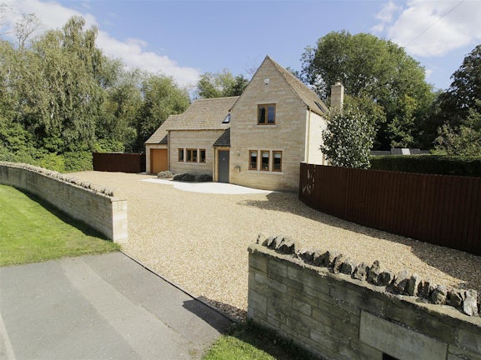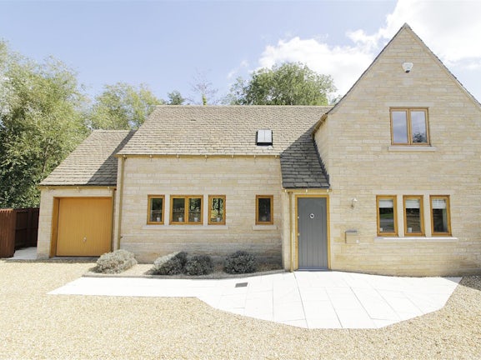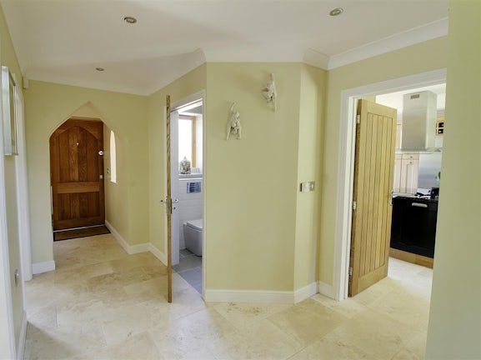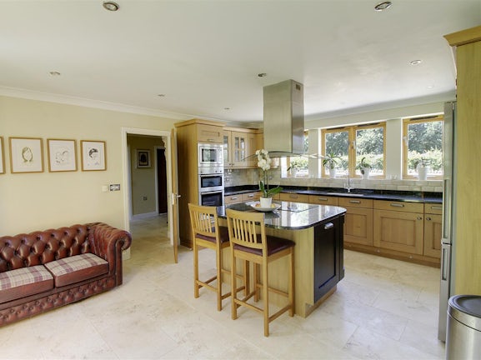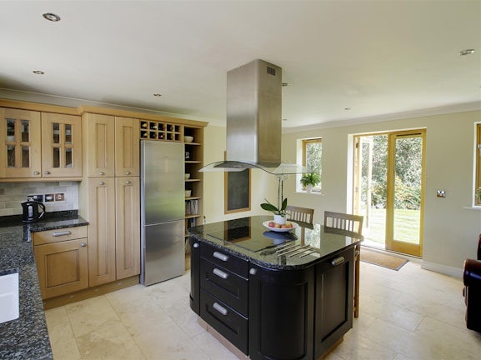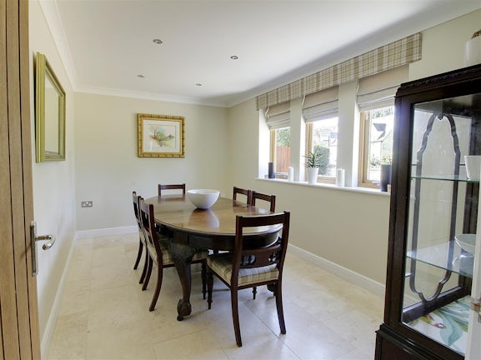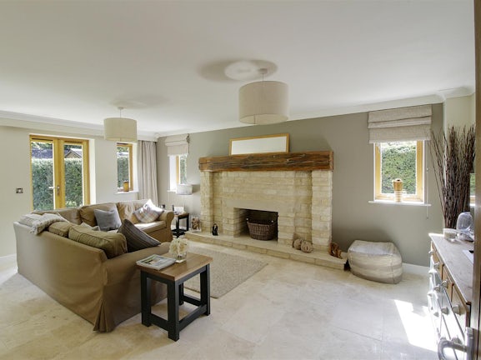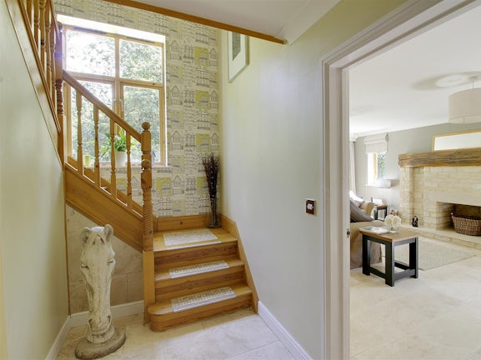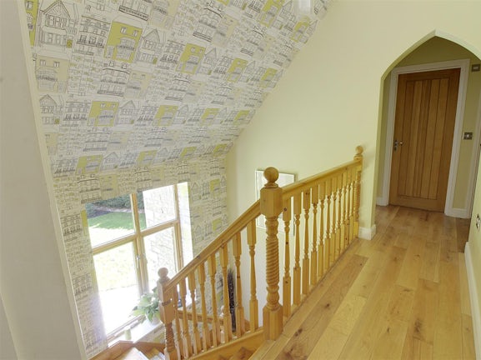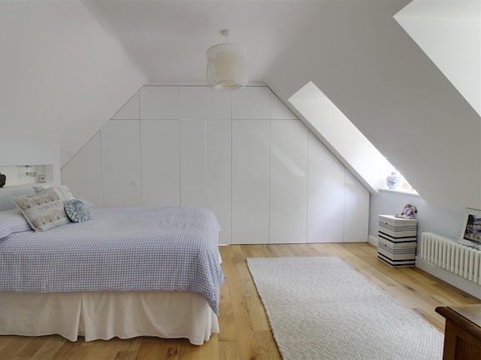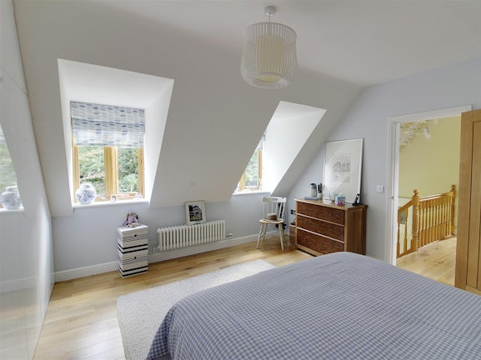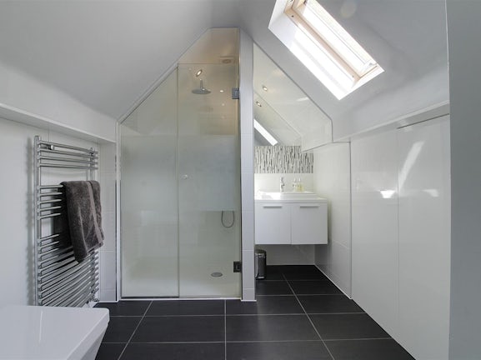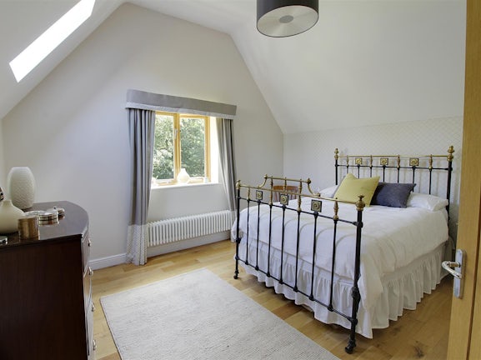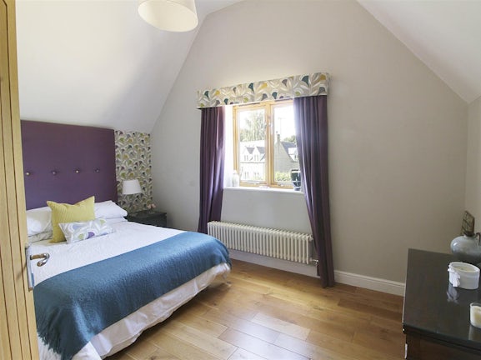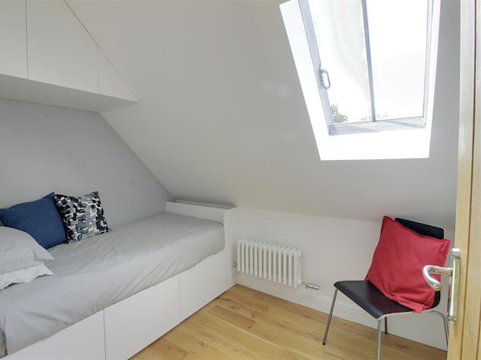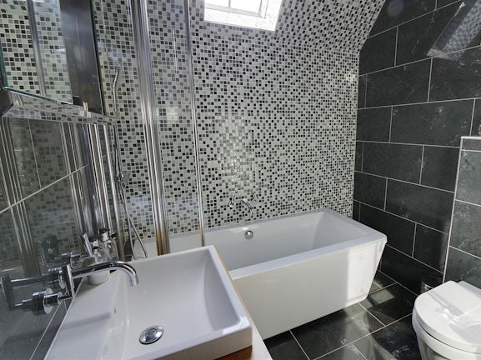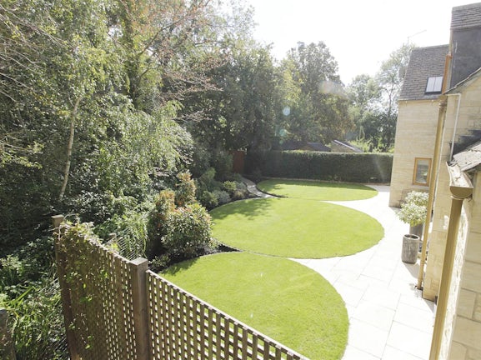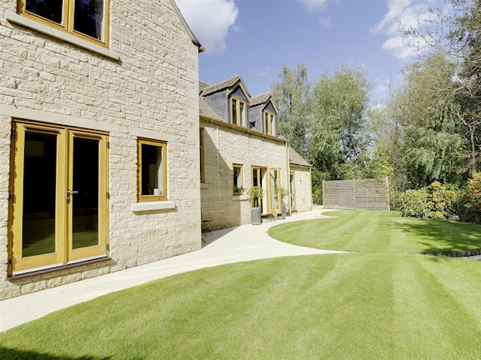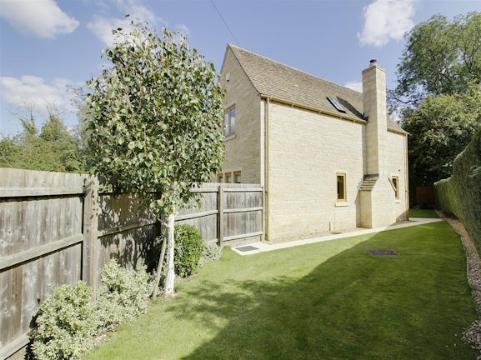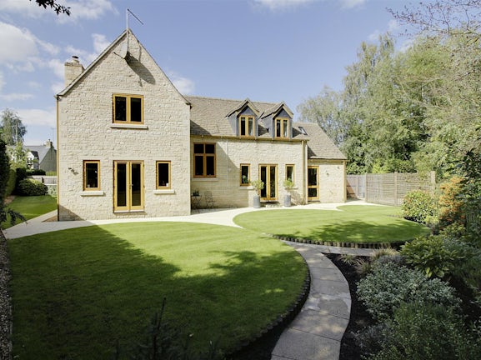Deeping Road
Peakirk,
PE6

- 3 Bridge Foot,
Market Deeping, PE6 8AA - Sales and Lettings: 01778 345978
Features
- Detached stone built property
- Set in the Peakirk conservation area
- Backing on to Peakirk Waterfowl Gardens
- Four bedrooms
- En-suite to master bedroom
- Three reception rooms
- Underfloor heating to ground floor
- Landscaped rear garden
- Large driveway and single garage
- Viewing essential
Description
Tenure: Freehold
Newton Fallowell are proud to offer for sale Heartstone House located in the conservation area of Peakirk. This individual four bedroom stone built property briefly comprises of an entrance hall with cloakroom off, a kitchen breakfast room, a lounge and separate dining room. To the first floor the master bedroom benefits from an en-suite and there are three further bedrooms and a family bathroom. Externally there are wrap around landscaped gardens and the gravel driveway to the front offers parking for multiple vehicles. Viewing is strictly by appointment through Newton Fallowell.
EPC rating: C. Council tax band: E, Tenure: Freehold,
Entrance hall
2.54m (8′4″) x 7.05m (23′2″)
Solid oak entrance door, limestone flooring with underfloor heating, feature stained glass window and a gallery staircase to first floor. Doors to cloakroom, lounge, dining room and kitchen diner.
Cloakroom
0.90m (2′11″) x 1.91m (6′3″)
Fitted with a two-piece white suite comprising of a WC and wash hand basin. Limestone stone floor with underfloor heating, tiled walls, double glazed opaque window to front.
Lounge
4.20m (13′9″) x 5.74m (18′10″)
With stone flooring and underfloor heating, stone fireplace, double glazed windows to side and rear, French doors leading to rear garden.
Dining room
2.68m (8′10″) x 4.23m (13′11″)
Stone flooring, underfloor heating, double glazed windows to front.
Kitchen/Diner
4.22m (13′10″) x 5.35m (17′7″)
Fitted with a bespoke hardwood kitchen with matching base and eye level units. Recessed ceiling spotlights, integrated oven, grill and microwave, integrated dishwasher. Granite worktops with ceramic sink and routed granite drainer and chrome mixer tap. Central island with granite worktop over and storage under. Four ring induction hob with extractor over. Space for fridge freezer. Double glazed windows to front, door to garden.
First floor landing
Galleried landing with vaulted ceiling, doors to bedrooms and bathroom. Vertical radiator, oak flooring.
Bedroom one
3.58m (11′9″) x 5.23m (17′2″)
Oak flooring, column radiator, two double glazed Dorma windows to rear. Built in headboard with lighting and storage. Full height fitted wardrobes leading to concealed entrance to ensuite.
En-suite
2.08m (6′10″) x 2.48m (8′2″)
Fitted with a three-piece suite comprising shower enclosure with glass door, power shower with waterfall head separate hand held and extractor, Kohler ceramic sink set in wall mounted vanity unit with chrome mixer tap over and Kohler wc with hidden cistern. Recessed ceiling spotlights, Fakro skylight chrome heated towel rail, built-in eaves storage.
Bedroom two
3.56m (11′8″) x 4.20m (13′9″)
Vaulted ceiling with skylight and blind, double glazed window to rear, column radiator, oak flooring.
Bedroom three
2.69m (8′10″) x 4.20m (13′9″)
Vaulted ceiling, column radiator, oak flooring, double glazed window to front.
Bedroom four
2.06m (6′9″) x 2.58m (8′6″)
Oak flooring, column radiator, skylight with blind. Built in single bed with storage under and cupboards above.
Bathroom
2.68m (8′10″) x 2.08m (6′10″)
Fitted with a three-piece white suite comprising bath with wall mounted chrome mixer tap and waterfall style thermostatic bar shower over. Ceramic sink set in vanity unit with wall mounted mixer tap over. White WC with concealed cistern. Full height tiling to all walls, skylight, large chrome heated towel rail.
Outside
Heartstone House sits pleasantly in the middle of the plot offering generous parking to the front leading to the single garage with electric up and over door. Gardens to the side and rear are impeccably landscaped with lawn, patio and a variety of shrubs and bushes.
Agents note
Please note there is a restrictive covenant on the title that will prevent the property being extended. This covenant expires in 2028.
Disclaimer
These particulars are issued in good faith but do not constitute representations of fact or form part of any offer or contract. The matters referred to in these particulars should be independently verified by prospective buyers or tenants. Neither Newton Fallowell Market Deeping nor any of its employees or agents has any authority to make or give any representation or warranty whatever in relation to this property.

