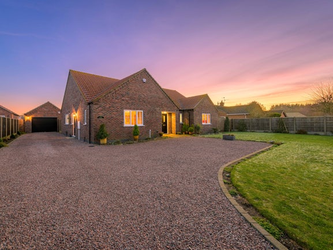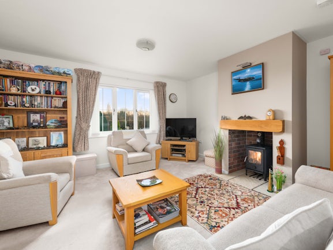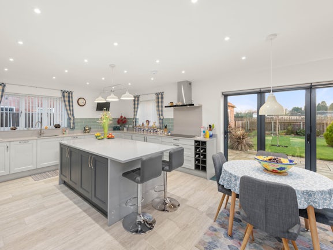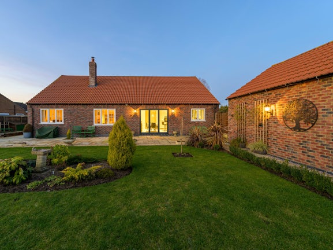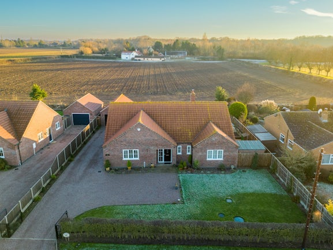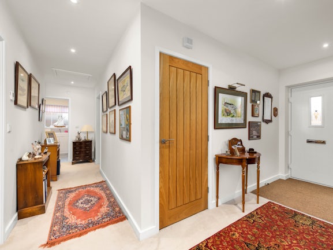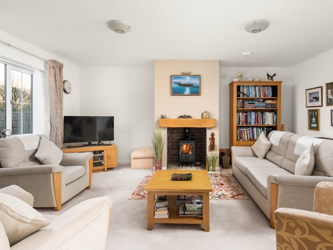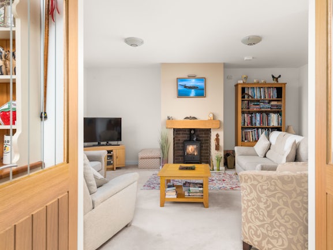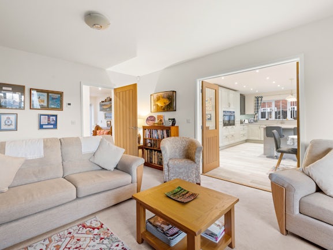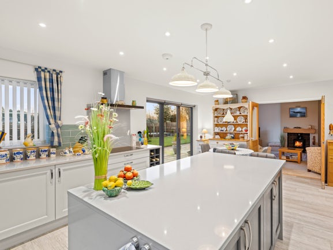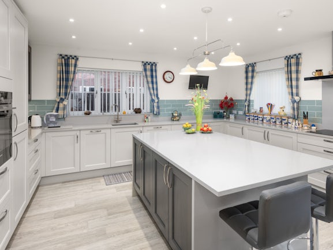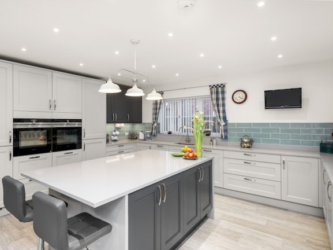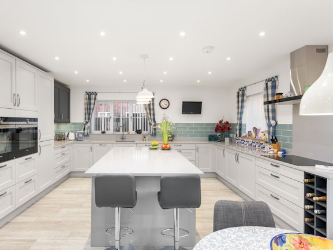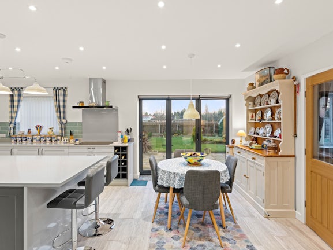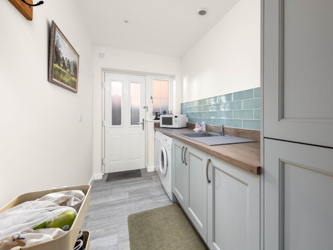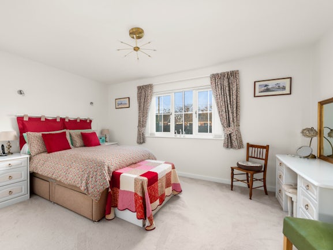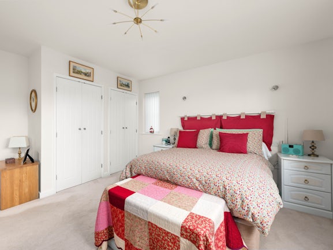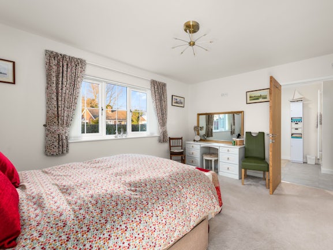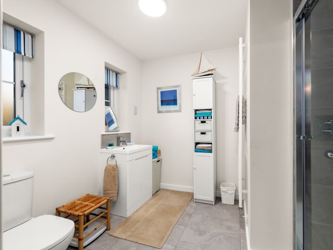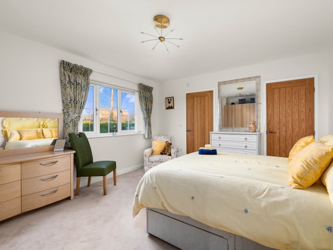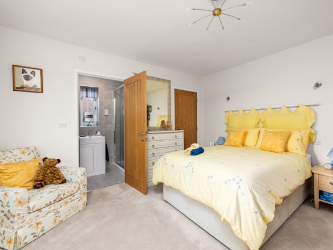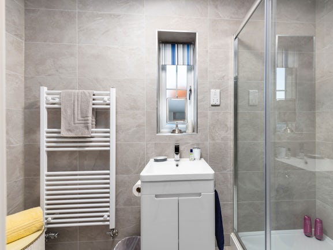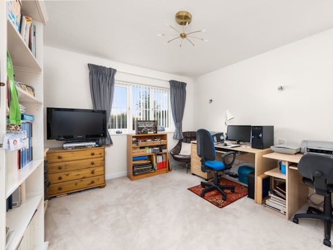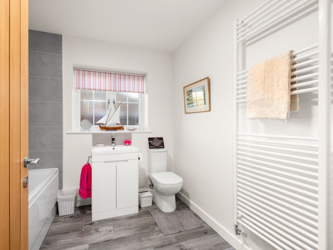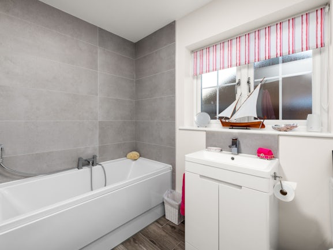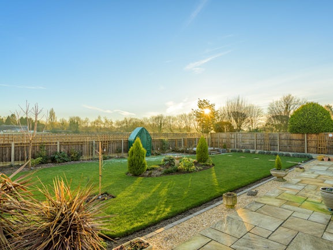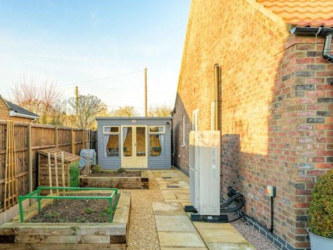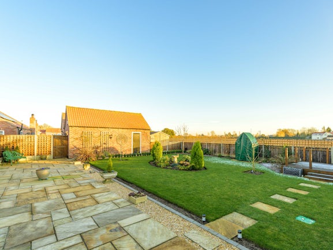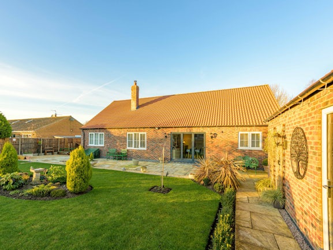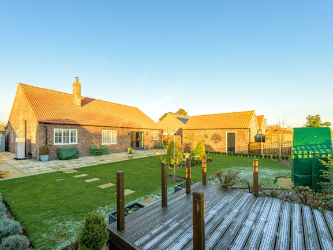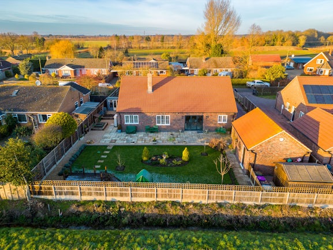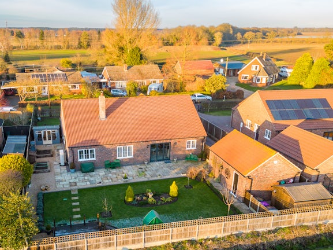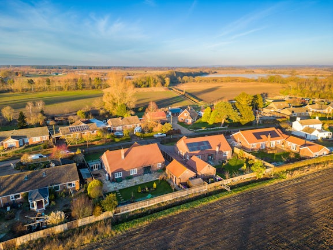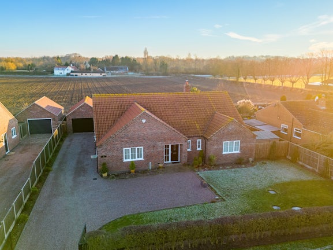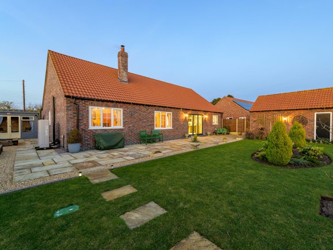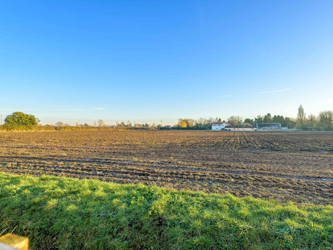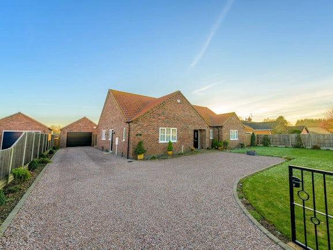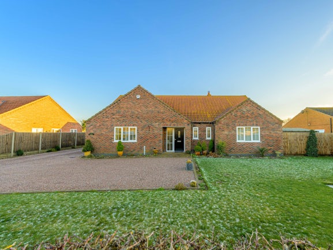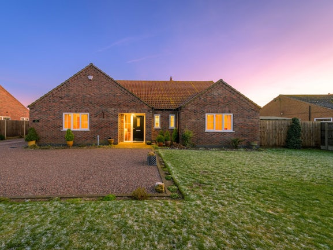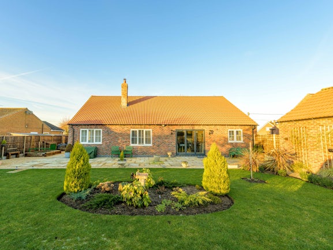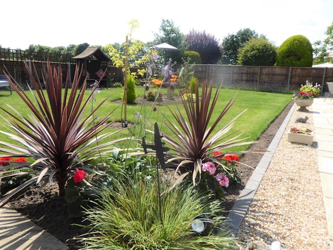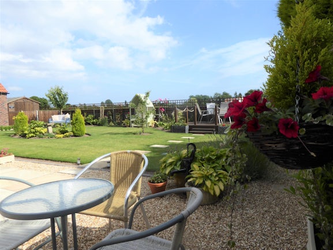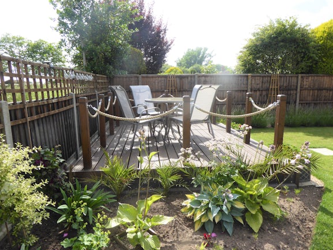North Road
Tattershall Thorpe,
LN4
- 9 High Street, Horncastle,
Lincolnshire, LN9 5HP - Sales and Lettings: 01507 499488
Features
- Detached bungalow
- Three bedrooms
- Dining kitchen & utility
- 2 en-suites & bathroom
- Driveway & garage
- Landscaped rear garden
- Plot approx. 0.22 acre (STS)
- Open field view to rear
Description
Tenure: Freehold
A stunning spacious detached bungalow in a village location with an open field view to the rear. Built in 2019 the bungalow is finished to a high standard and occupies a good sized plot of approximately 0.22 acre, subject to survey. The property has solid oak internal doors and benefits from an air source heat pump which provides zoned underfloor heating throughout the bungalow as well as having high performance glazing and an alarm system.
Having over 1,700 square feet of well presented accommodation with a light and airy feel comprising: reception hall, lounge, dining kitchen with integrated appliances, utility, master bedroom with en-suite, bedroom two with en-suite, further bedroom and family bathroom. Outside the property has a large lawned front garden, a driveway with turning area providing ample off-road parking, a detached garage and a landscaped enclosed rear garden.
EPC rating: B. Council tax band: D, Tenure: Freehold,
ACCOMMODATION
Part glazed front entrance door with side screen through to the:
RECEPTION HALL
Having built-in airing cupboard housing hot water cylinder and access to majority boarded roof space with drop-down ladder and light.
LOUNGE
4.42 x 5.36 Metres
Having window to rear elevation and brick lined fireplace recess with slabbed hearth, wooden beam mantle and inset wood burner. Part glazed double doors through to the:
DINING KITCHEN
5.36 x 6.53 Metres
Having window to rear elevation, bi-fold doors to rear elevation & garden, inset ceiling spotlights and wood effect ceramic tiled flooring. Fitted with an extensive range of base & wall units with work surfaces & upstands comprising: composite sink with mixer tap inset to work surface, cupboards, drawers, pull out recycling bin & integrated dishwasher under. Work surface return with inset induction hob, cupboards, cutlery & deep pan drawers and wine rack under, stainless steel cooker hood over. Further work surface return with drawers under, cupboard over. Range of tall units with cupboards & drawers incorporating integrated electric oven, integrated microwave and integrated fridge & freezer. Central island unit with cupboards under and breakfast bar to one end.
UTILITY
1.73 x 4.09 Metres
Having window & part glazed door to side elevation & driveway, wood effect ceramic tiled flooring, work surface with upstand, cupboards, space & plumbing for automatic washing machine & water softener under, tall larder style units to side.
MASTER BEDROOM
4.37 x 4.44 Metres
Having window to front elevation and two built-in double wardrobes.
EN-SUITE
Having two windows to front elevation, tiled floor, heated towel rail, tiled floor, fully tiled double shower enclosure with dual mixer shower fitting, close coupled WC and hand basin inset to vanity unit with cupboard under & tiled splashback over.
BEDROOM TWO
4.19 x 4.57 Metres
Having window to front elevation and built-in wardrobe/cupboard.
FURTHER EN-SUITE
Having window to side elevation, heated towel rail, tiled walls, tiled floor, shower enclosure with dual mixer shower fitting, close coupled WC and hand basin inset to vanity unit with cupboard under.
BEDROOM THREE
3.45 x 3.96 Metres
Currently used as a study and having windows to side & rear elevations.
FAMILY BATHROOM
2.34 x 2.57 Metres
Having window to side elevation, heated towel rail, tiled splashbacks, tiled floor, panelled bath with central mixer tap, close coupled WC and hand basin inset to vanity unit with cupboard under.
EXTERIOR
To the front of the property there is a large lawned garden. There is gated access to a long driveway with sensor lights and turning bay which provides ample off-road parking and has space for a caravan or motorhome. The driveway extends down the side of the property to the:
GARAGE
4.98 x 6.48 Metres
An oversized garage of brick & tile construction with plenty of room for a workshop and being alarmed. Having electric up-and-over door, side service door, light and power.
To the rear of the garage there is an area for bin storage with a security light.
REAR GARDEN
The rear garden is enclosed by timber fencing. Beautifully landscaped and having an immaculate shaped lawn with borders, an Indian sandstone paved patio with a French drain installed for drainage and steps up to a decked patio area. To the side of the bungalow there are two raised beds with herbs & strawberries. There is also a security light over the patio, outside power points and a cold water tap.
THE PLOT
The property occupies a plot of approximately 0.22 acre, subject to survey. Whilst we believe the area of the property has been accurately calculated, any prospective buyer who considers this feature to be particularly important is strongly recommended to have the site measurements checked by their own surveyor before submitting an offer to purchase.
SERVICES
The property has mains electricity and water connected. Drainage is to a bio tank. Heating is via an electric air source heat pump serving underfloor heating and the property has high performance glazing. The current council tax is band D.
VIEWING
By appointment with Newton Fallowell - telephone 01507 499488.
AGENT'S NOTES
Please note these are draft particulars awaiting final approval from the vendor, therefore the contents within may be subject to change and must not be relied upon as an entirely accurate description of the property. Although these particulars are thought to be materially correct, their accuracy cannot be guaranteed and they do not form part of any contract.
These particulars are issued in good faith but do not constitute representations of fact or form part of any offer or contract. The matters referred to in these particulars should be independently verified by prospective buyers or tenants. Neither Newton Fallowell nor any of its employees or agents has any authority to make or give any representation or warranty whatever in relation to this property.

