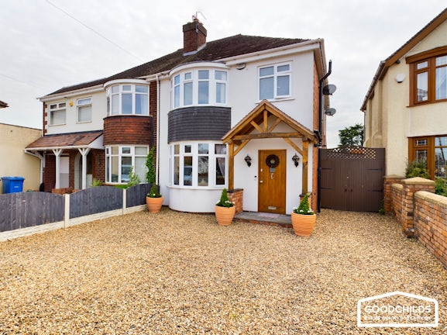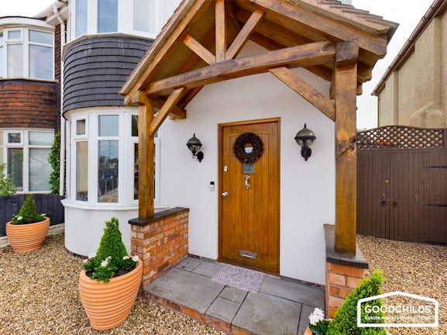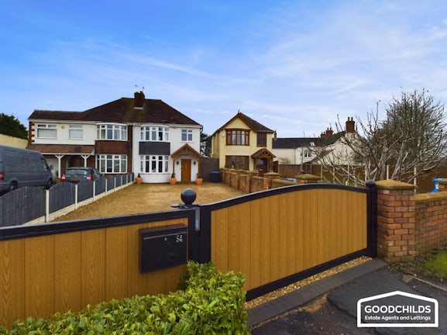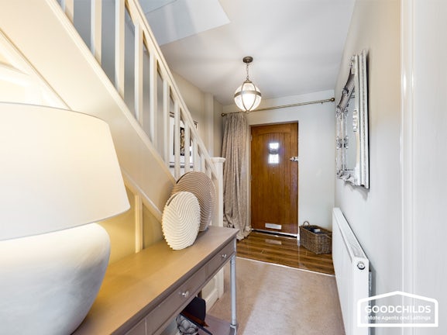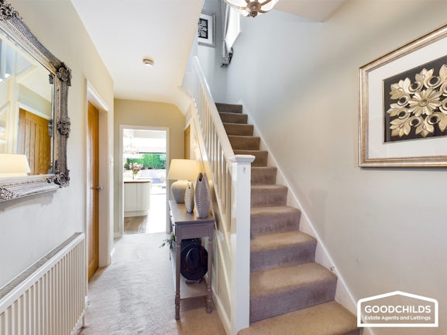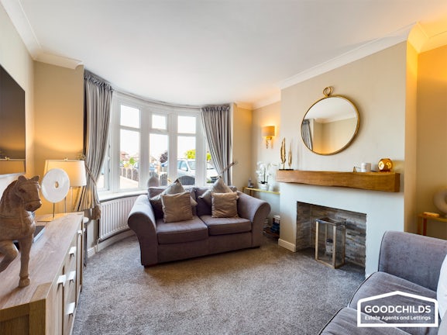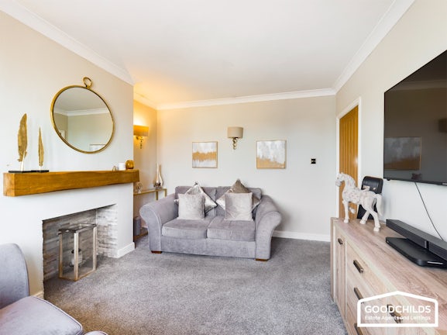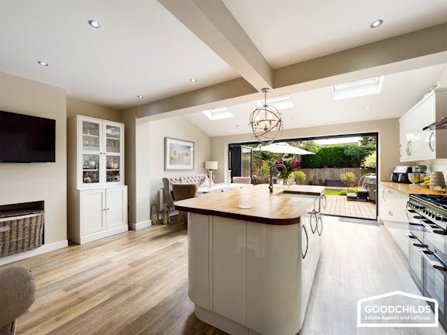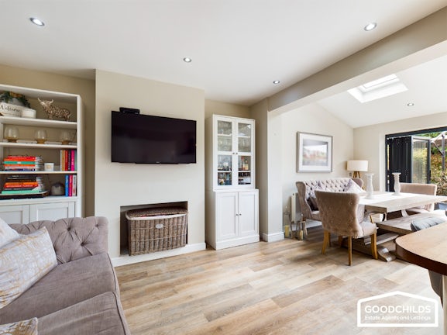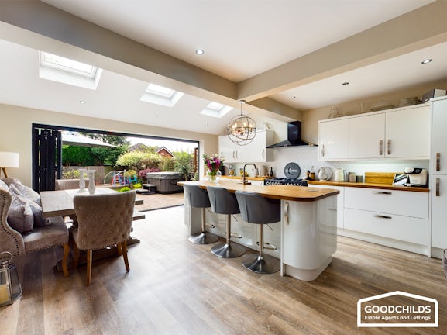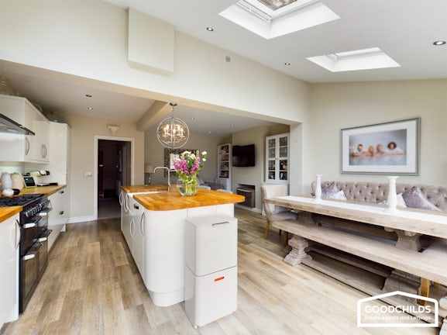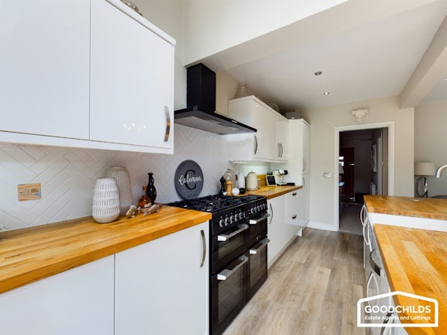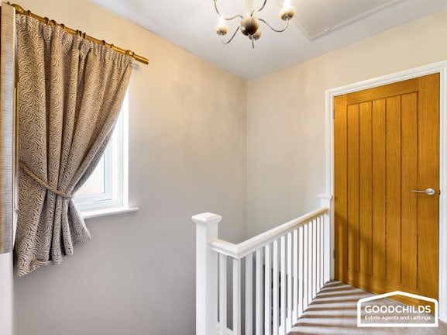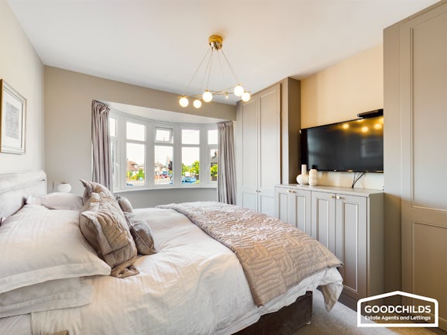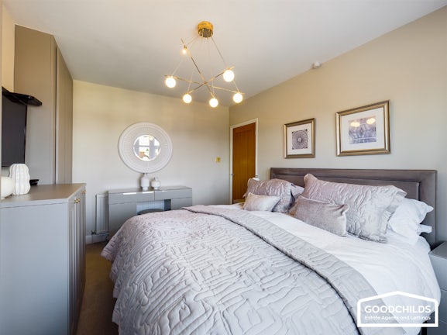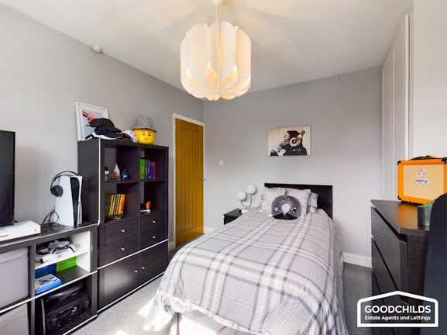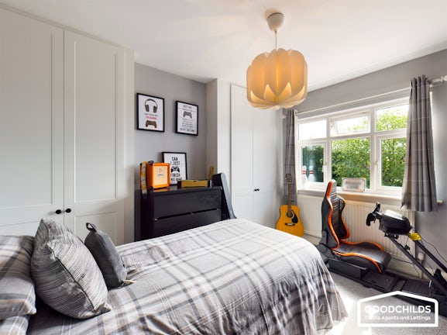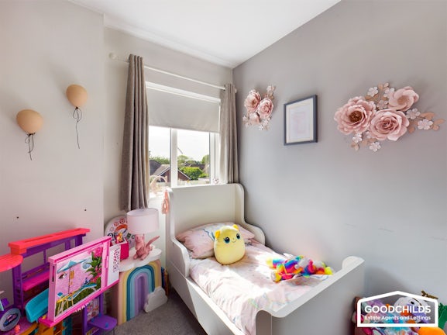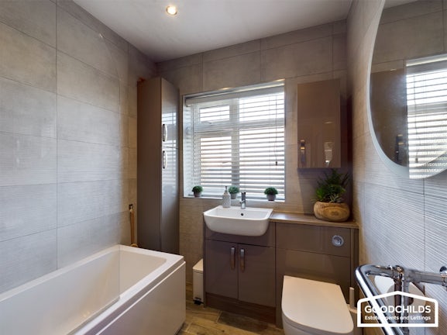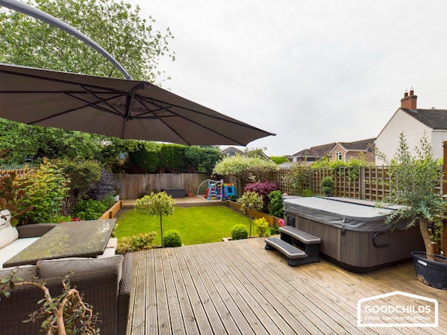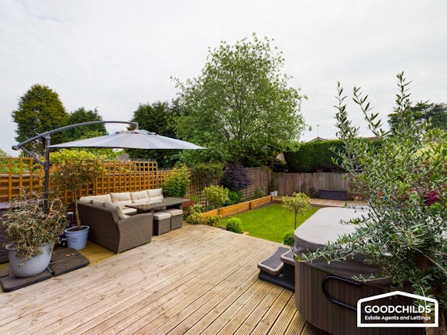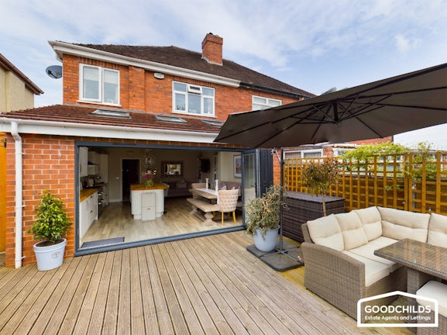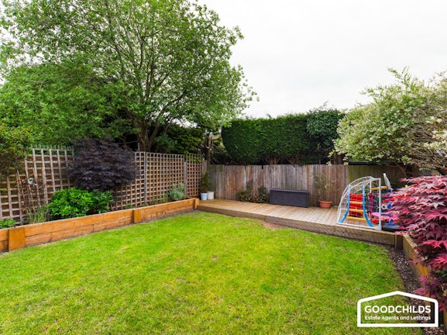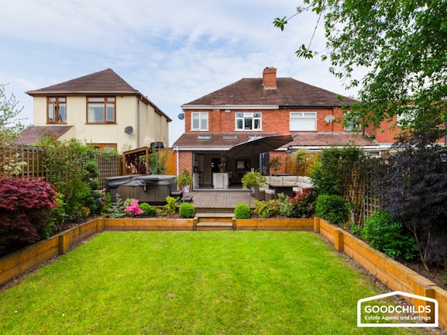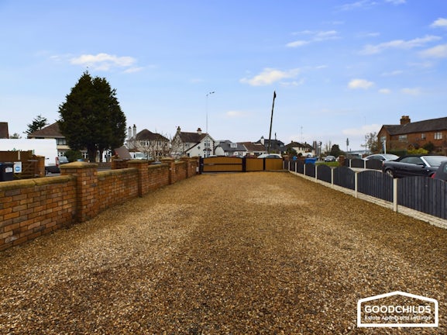Walsall Road
Churchbridge,
Cannock,
WS11
- 200 High Street , Walsall,
West Midlands , WS3 3LA - Sales and Lettings 01922 711444
Features
- Traditional semi-detached house
- Established family home
- Kept to a high standard by current owners
- Extensive Gated Driveway
- Open plan kitchen/family area with bi - folding doors
- Living room with bay window
- Private rear garden with decking areas
- Modern family bathroom
- Close to all amenities
- Walking distance to highly regarded schools
Description
Tenure: Freehold
A fantastic opportunity to acquire a traditional three bedroom semi-detached property which has been kept to a high standard by the current owners and includes a rear extension creating the perfect family entertaining environment. There is also agreed planning permission for a single storey side extension to potentially add a cloakroom, utility and garage.
Located close to motorway links, Cannock town centre, all other amenities and McArthur Glen Designer outlet, the property is also within walking distance to highly regarded primary and secondary schools.
The property must be viewed to appreciate all it has to offer and briefly comprises of impressive solid oak entrance porch, welcoming entrance hall with stairway to first floor, living room with front bay window, extended open plan kitchen, dining and family area with bi-folding doors to the rear garden, three bedrooms, modern family bathroom, very well maintained gardens and ample driveway parking with newly installed composite gates for extra security and privacy.
EPC rating: C. Council tax band: B, Tenure: Freehold,
Approach
Brick wall to front with newly installed composite and metal framed gates, driveway of ample parking for multiple vehicles, impressive solid oak entrance porch to property and side storage area behind wooden gates
Entrance Hallway
4.54m (14′11″) x 1.94m (6′4″)
Welcoming hallway with hard wood front door, stairs leading to the first floor, wooden effect ceramic tiled flooring to entrance, oak style internal doors, gas radiator and under stairs storage cupboard
Living Room
3.64m (11′11″) x 3.30m (10′10″)
UPVC double glazed bay window to front, modern wooden beam mantelpiece, coved ceilings and gas radiator
Kitchen / Family area
6.51m (21′4″) x 5.05m (16′7″)
Rear extention with velux skylights for added natural light and bi-folding doors opening out to beautiful rear garden. A stunning family room incorporating kitchen area, dining area and family area with high quality wooden effect Kardean flooring, ceiling spot lights and gas radiators.
Kitchen area has a range of matching wall and base units incorporating solid wooden work surfaces and tiled splash backs, range style oven, large canopy extractor hood and integrated larder fridge, freezer and dishwasher. Island to kitchen provides breakfast bar with discreet push up electrical sockets, Belfast sink & mixer taps and large wall unit housing combination boiler.
Landing
2.39m (7′10″) x 0.85m (2′9″)
oak style internal doors to all rooms, UPVC double glazed window to side and loft hatch access
Bedroom One
3.64m (11′11″) x 3.01m (9′11″)
UPVC double glazed bay window to front, gas radiator and fitted wardrobes to alcoves.
Bedroom Two
3.61m (11′10″) x 2.87m (9′5″)
UPVC double glazed window to rear, fitted wardrobes to alcoves and gas radiator
Bedroom Three
2.68m (8′10″) x 2.06m (6′9″)
UPVC double glazed window to rear, fitted wardrobe and gas radiator
Family Bathroom
1.91m (6′3″) x 2.01m (6′7″)
UPVC double glazed window to front, panelled bath with modern mixer tap, thermostatic shower over bath with glass shower screen, low level WC & cistern and wash hand basin built into vanity unit, ceramic tiled walls, wooden effect ceramic tiled floor, traditional style heated towel rail and fitted gloss wall units to add storage spaces.
Rear Garden
Attractive fully enclosed rear garden having a large decking patio area leading from family room and access to side storage unit. Well kept lawn area with shrubbed borders. At the bottom of the garden there is a further decking area.
Side storage area has lighting and power sockets

