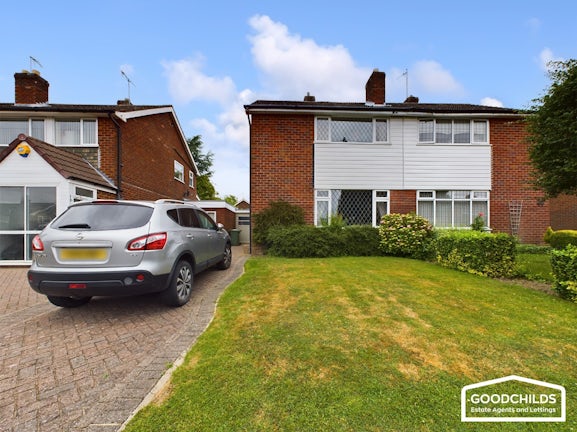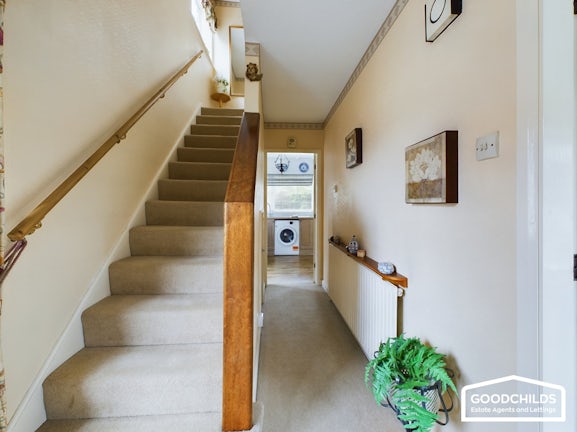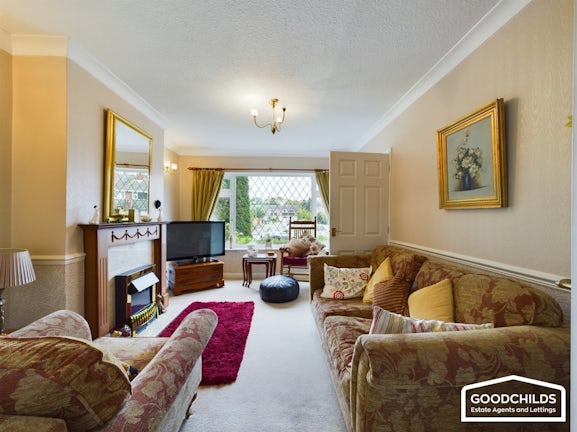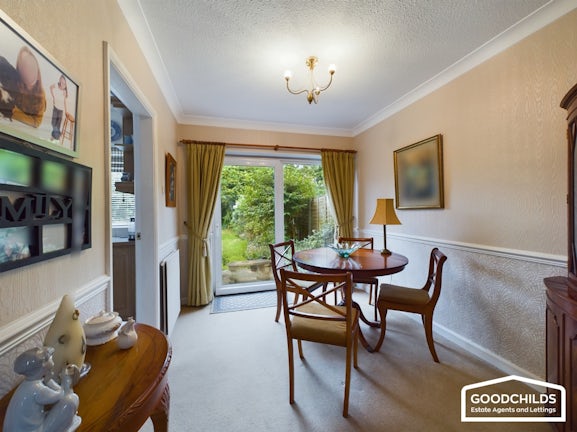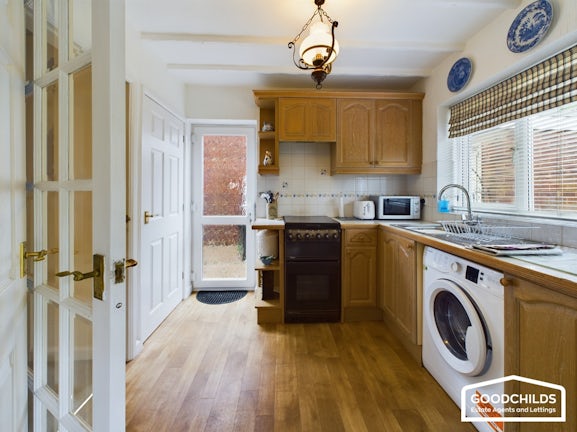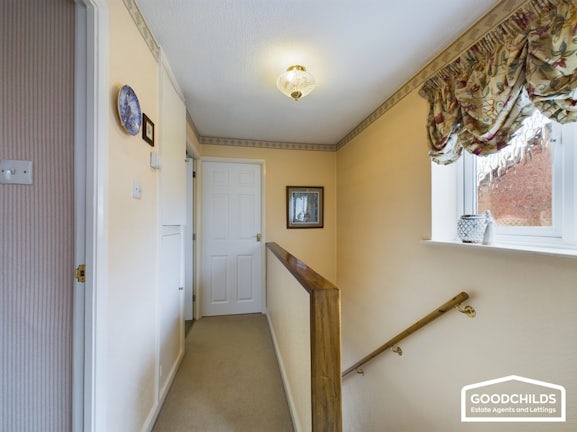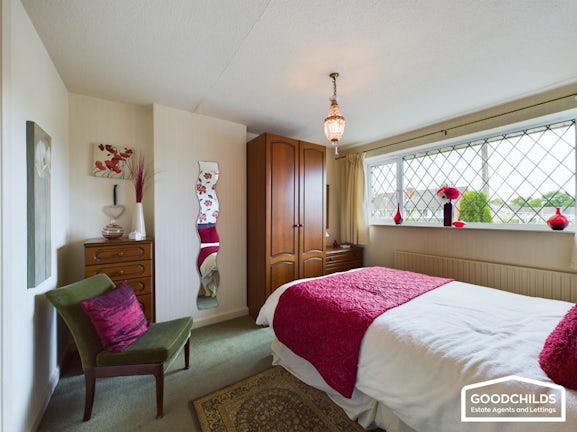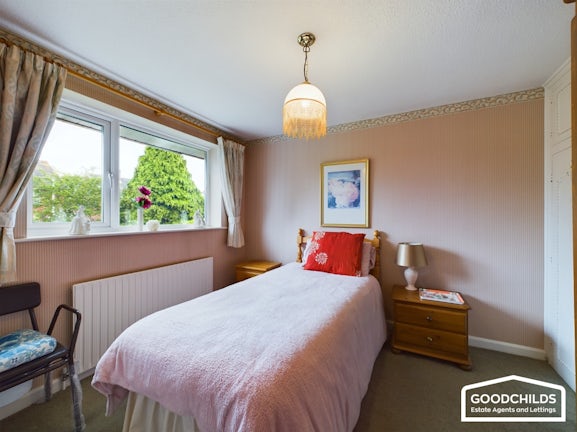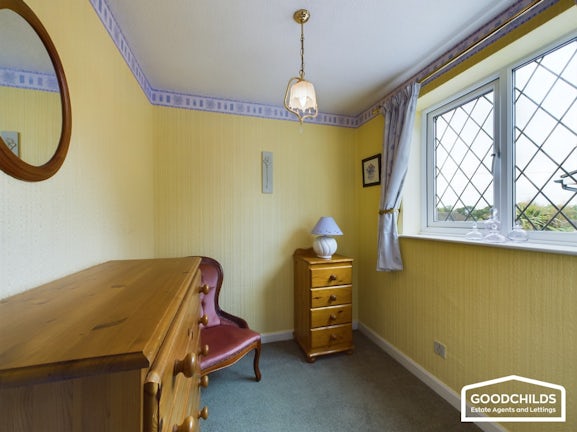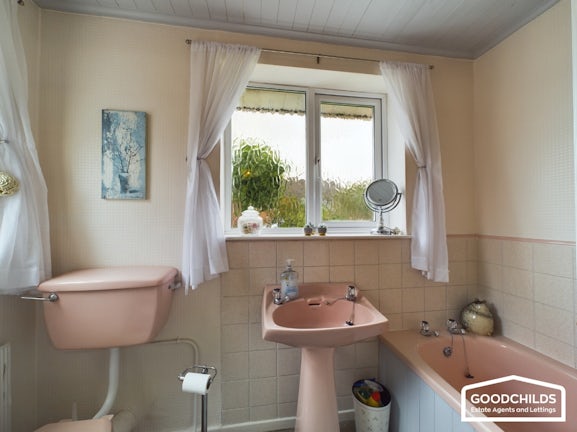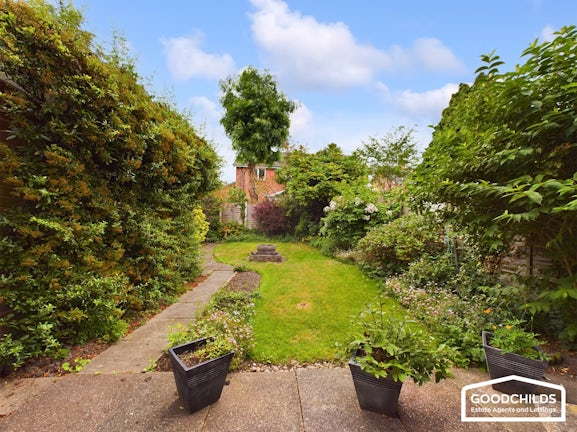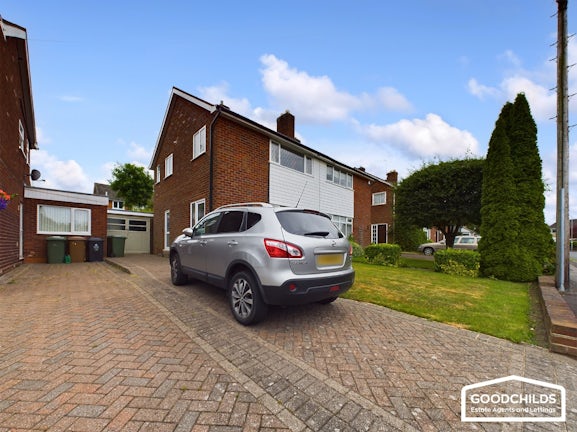Canning Road
Park Hall,
Walsall,
WS5
- 200 High Street , Walsall,
West Midlands , WS3 3LA - Sales and Lettings 01922 711444
Features
- Well Kept Three Bedroom Semi Detached
- Desirable Park Hall Location
- Close to transport links
- Lounge with Fireplace
- Dining Room with French Doors
- Ample Storage throughout
- Bedrooms with Built in Wardrobes
- Family Bathroom
- Front and Rear Gardens
- Driveway with Garage
Description
Tenure: Freehold
Goodchilds Estate Agents are delighted to offer this three bedroom semi-detached property located in a desirable area of Walsall close to Park Hall school and Queen Mary's Grammar, within easy reach of Walsall town centre and the M6 motorway at Junction 7. This established family home has been kept to a very good standard by the current owners. Viewings by appointment with Goodchilds on 01922 711444.
EPC rating: D. Council tax band: C, Tenure: Freehold,
Approach
Front tandem driveway leading to the garage. Well kept lawn area with shrubs to borders.
Hallway
3.95m (12′12″) x 1.83m (6′0″)
UPVC half glazed door from driveway, storage cupboard and gas radiator. Stairway leading to first floor with storage cupboard underneath
Living Room
4.17m (13′8″) x 3.28m (10′9″)
UPVC double glazed window to front, gas radiator, feature fireplace with electric fire and internal glazed double doors leading to dining room
Dining Room
3.05m (10′0″) x 2.56m (8′5″)
UPVC double glazed sliding patio door to rear, gas radiator and internal glazed double doors leading to living room
Kitchen
2.60m (8′6″) x 2.54m (8′4″)
Matching wall, drawer and base units, stainless steel sink and drainer with mixer tap, worksurfaces with tiled splashback surrounds, double glazed UPVC window to rear and UPVC double glazed door to side driveway, spaces for cooker and washing machine. Also pantry storage cupboard
Landing
2.87m (9′5″) x 1.80m (5′11″)
UPVC double glazed window to side, airing cupboard and internal doors to bedrooms and bathroom
Bedroom One
3.51m (11′6″) x 3.22m (10′7″)
With UPVC double glazed window to front, built in wardrobe and gas radiator
Bedroom Two
3.16m (10′4″) x 2.68m (8′10″)
With UPVC double glazed window to rear, built in wardrobe and gas radiator
Bedroom Three
2.65m (8′8″) x 2.01m (6′7″)
With UPVC double glazed window to side and built in cupboard with loft hatch access inside
Bathroom
1.71m (5′7″) x 2.54m (8′4″)
UPVC double glazed windows to rear and side, panelled bath, WC pan, wash hand basin & pedestal, ceramic tiled walls to splash back areas and gas radiator
Rear Garden
Lawn area with fenced boundaries, shrubs and planting areas. Paved pathway leading to bottom of garden and wrought iron gate leading to the side of the property

