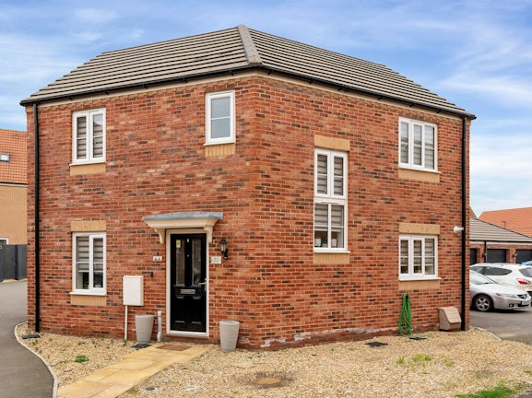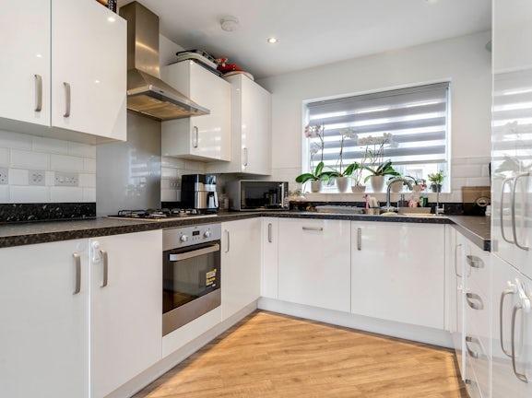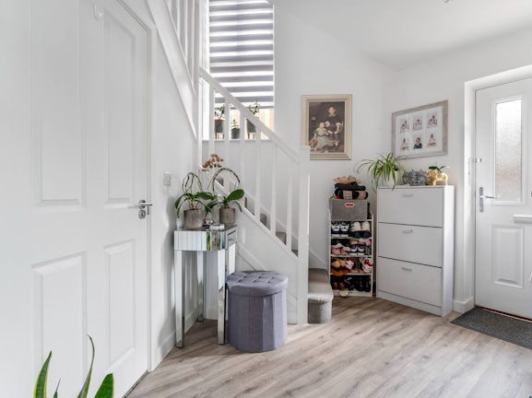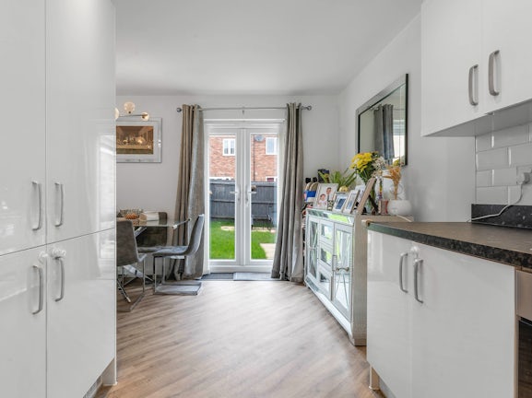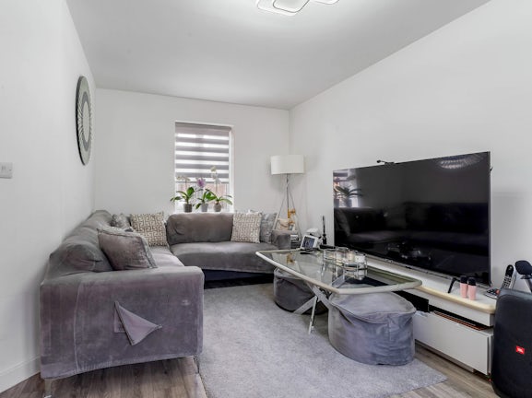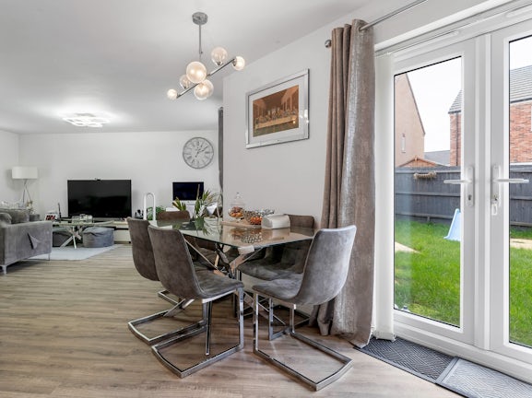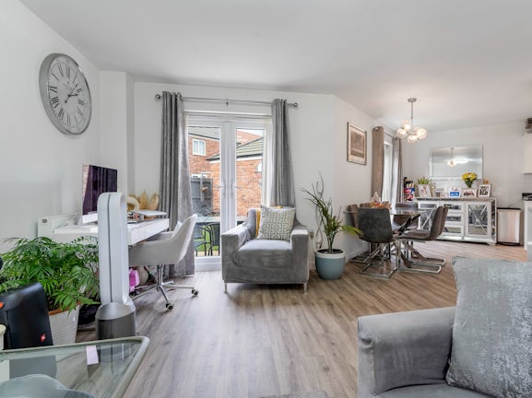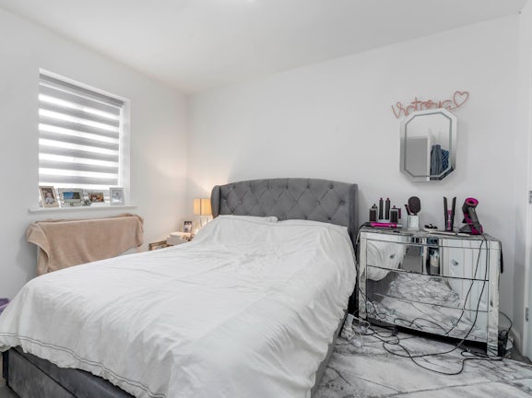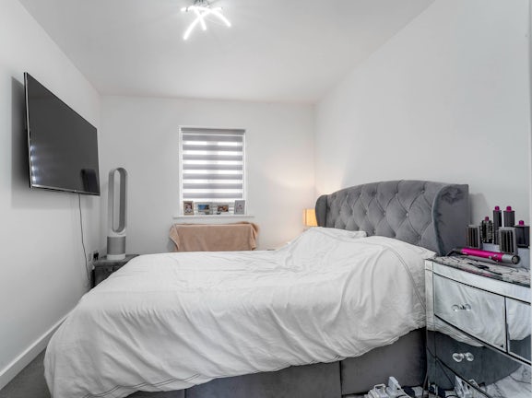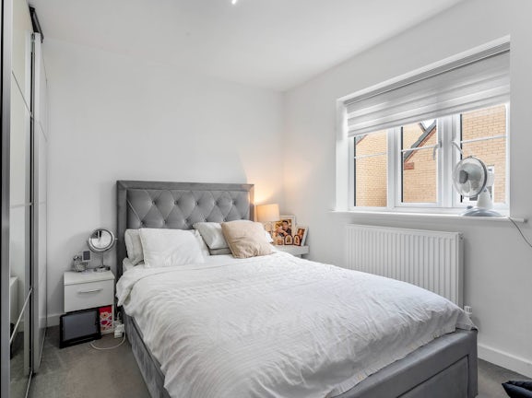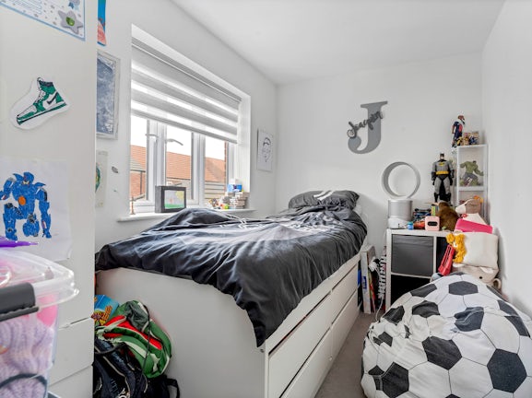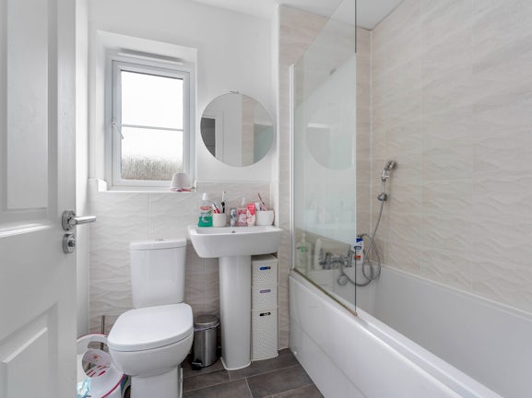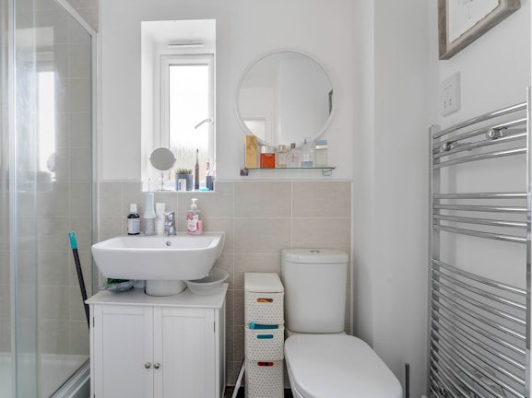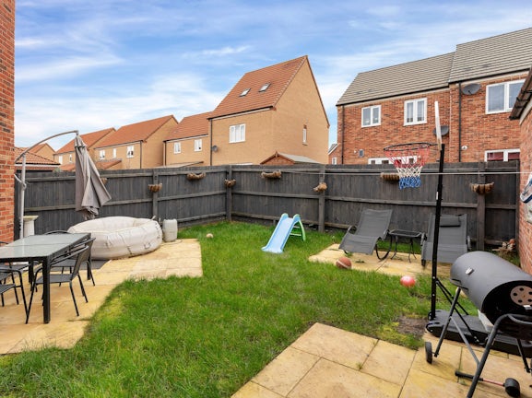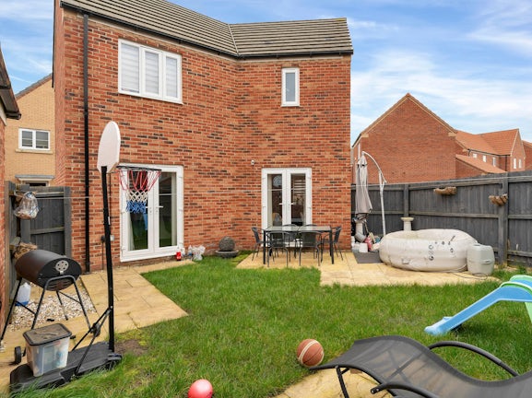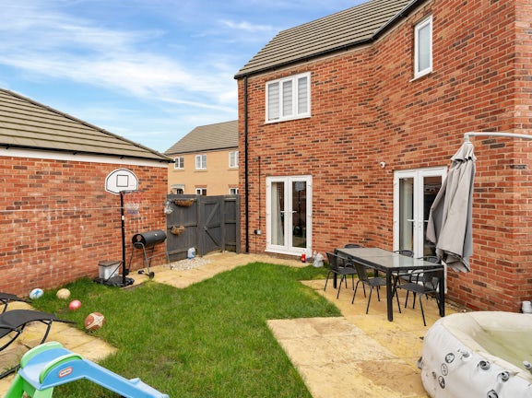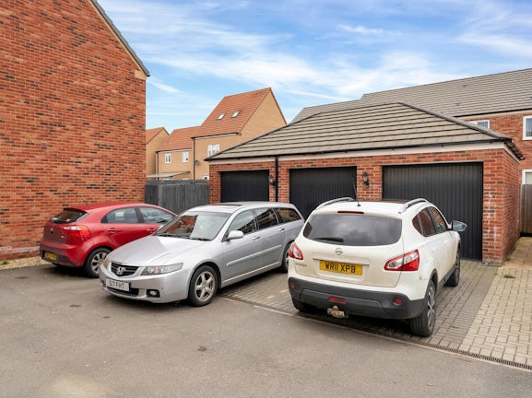York Road
Bourne,
PE10
- 2 North Street,
Bourne, PE10 9EA - Sales and Lettings: 01778 422567
Features
- Stunning Three Bedroom Detached Family Home
- Detached Garage and Dedicated Parking
- Main Bedroom With En-Suite
- Open Plan Living and Dining Accommodation
- Large Rear Garden
- Cul De Sac Location
- Council Tax Band - C
Description
Tenure: Freehold
Situated within the highly regarded Elsea Park is this modern three bedroom detached house. The property boasts three double bedrooms, a large open plan kitchen, dining and living space, en-suite and three piece family bathroom. The property also benefits from multiple off-road parking spaces, single garage and a large rear garden.
As you enter the property via the front door, you are greeted by an airy entrance hall, containing a cloakroom and downstairs WC. The first door takes you through into the spacious kitchen dining room, boasting an array of integrated appliances, ample storage cupboards and French doors into the rear garden. A modern spacious living room is situated to the rear of the property, full of natural light, through the French doors and bay window.
To the first floor there are three very well presented double bedrooms, with the master bedroom benefiting from an en-suite. A modern three piece family bathroom completes the upstairs space.
Outside benefits from ample parking spaces plus the added benefit of a single garage ideal for a workshop or storage. The garden which is mainly laid to lawn offers a great space for entertaining friends and family.
EPC rating: B. Council tax band: C, Tenure: Freehold,

