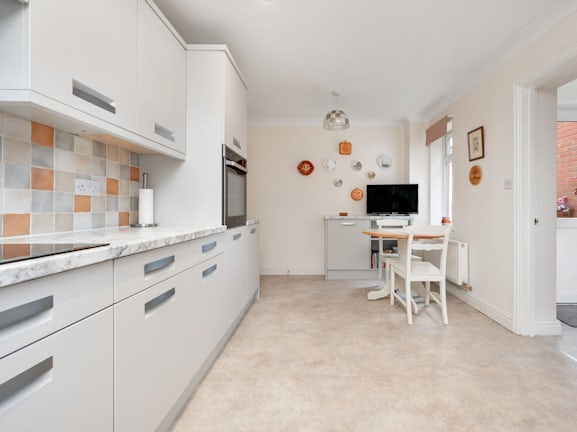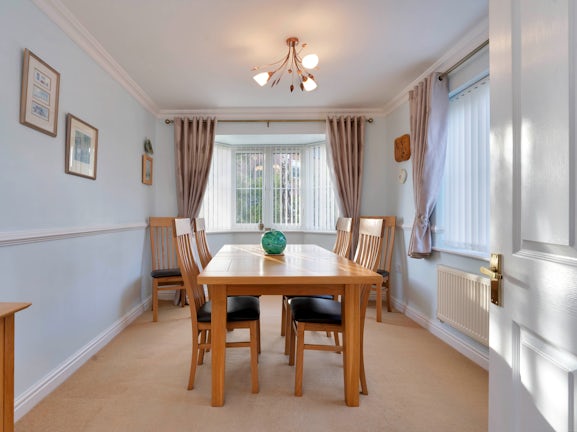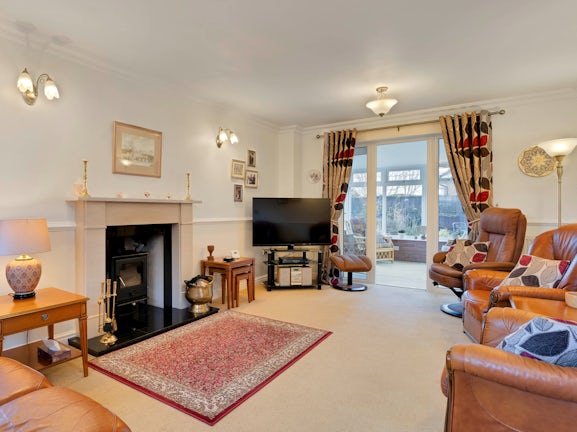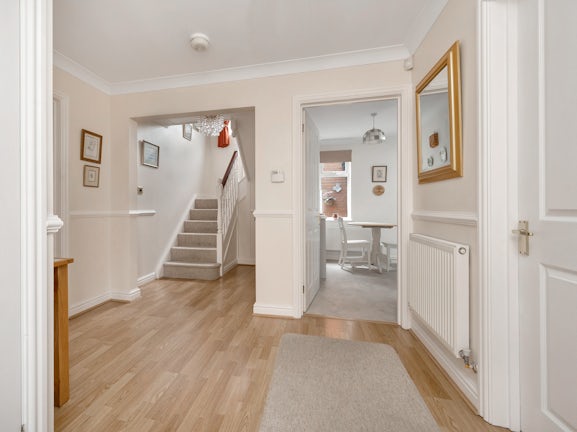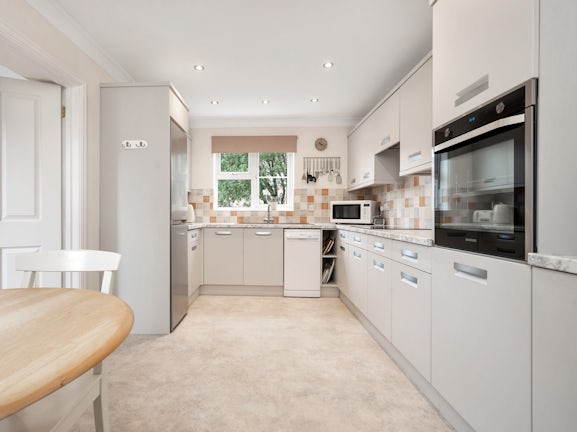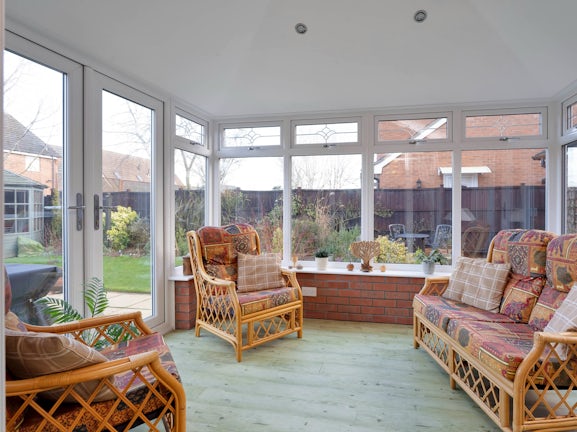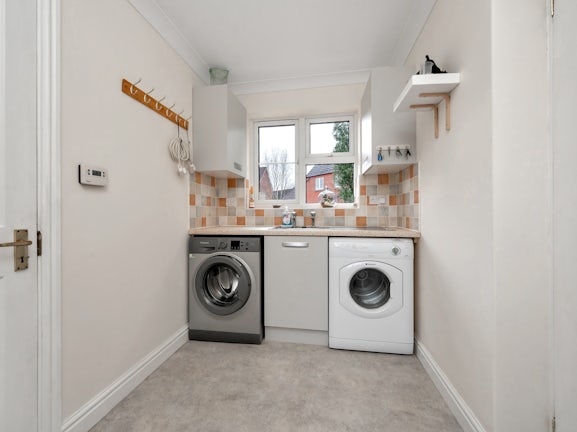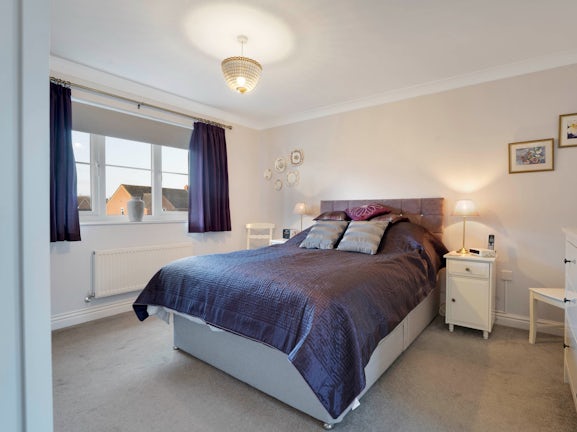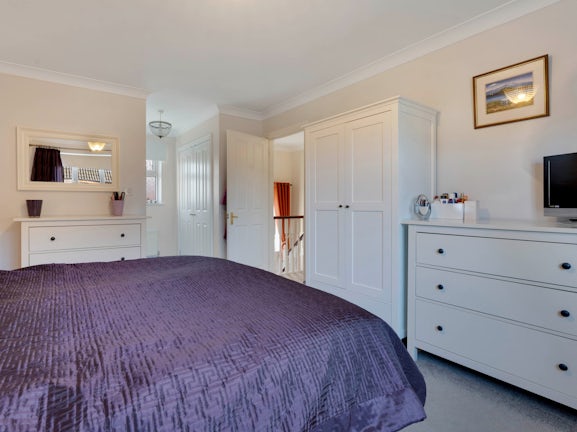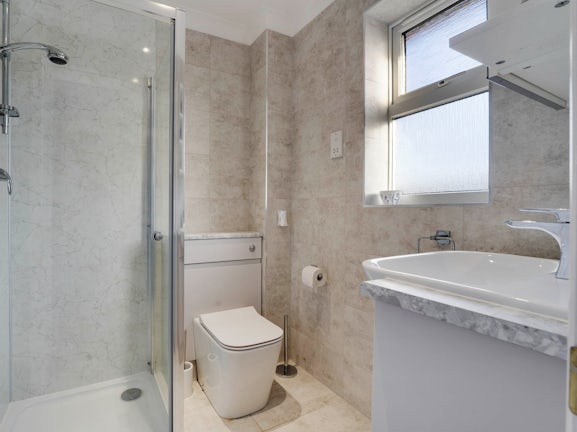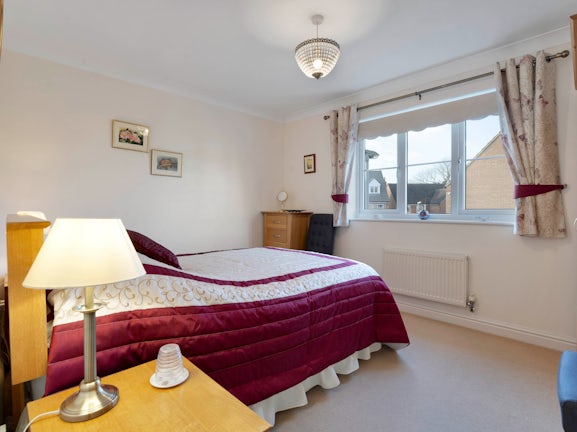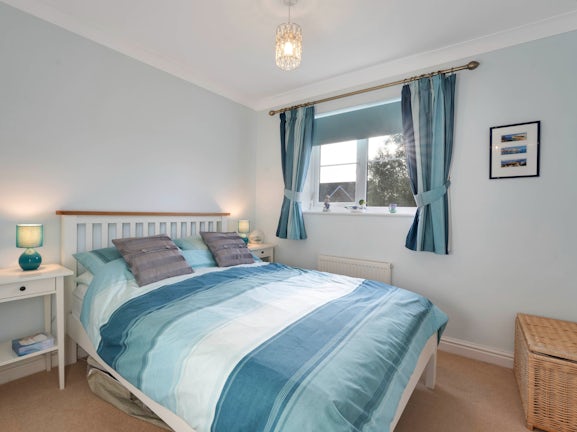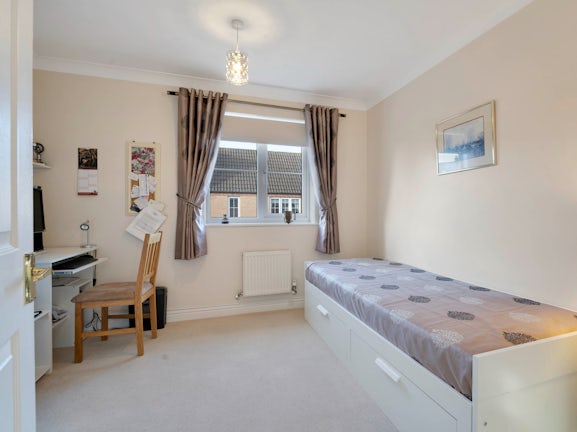Walsingham Drive
Corby Glen,
Grantham,
NG33
- 2 North Street,
Bourne, PE10 9EA - Sales and Lettings: 01778 422567
Features
- Highly Sought After Village Location
- Three Separate Reception Rooms
- Block Paved Driveway and Double Garage
- Recently Modernised Kitchen with All Appliances Being Left
- Substantial Rear Garden with Siummer House and Potting Shed
- Super Fast Broadband Installed
- Council Tax Band - E
- Council Tax Band: E
Description
Tenure: Freehold
*Guide Price £400,000 - £415,000 * Set in the highly regarding Village of Corby Glen with ease access to the A1, Stamford & Grantham sits this stunning four bedroom detached family home. This property benefits from, four double bedrooms, three bathrooms, an private garden, ample parking for 4 cars and a double garage, ideal for a workshop or weekend car.
On entering the home, you'll be first greeted by a spacious hallway with the stairs to the first floor, a useful ground floor WC and access to the main reception rooms and kitchen. The lounge runs the full depth of the home with double doors leading into the conservatory. There is a separate dining room and a generously proportioned kitchen diner with a range of fitted units and appliances. From the lounge there is access to the conservatory which has been fitted with a heating unit. There is also access to the utility room which offers a spacious utility, allowing access to the rear garden and a separate personnel door to the double garage.
To the first floor the galleried landing leads on to four generous bedrooms, the main bedroom offering a dressing area and en-suite shower room and there is a further three piece, family bathroom.
Outside there is ample parking for several vehicles provided by a block paved driveway which leads to the attached double garage. To the rear of the property is a large family sized garden which is mainly laid to lawn with mature borders and dedicated patio areas with the added benefit of a summer house.
EPC rating: D. Council tax band: E, Tenure: Freehold,



