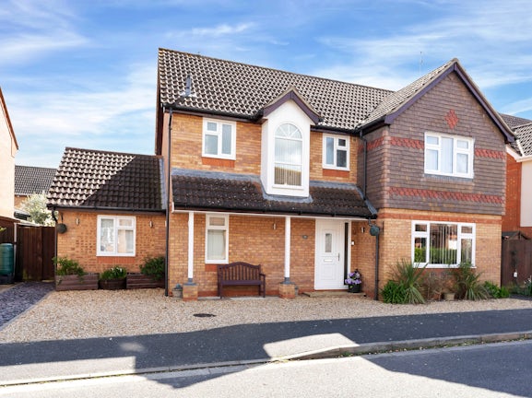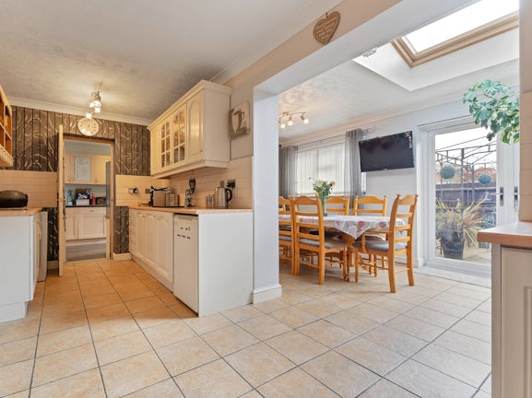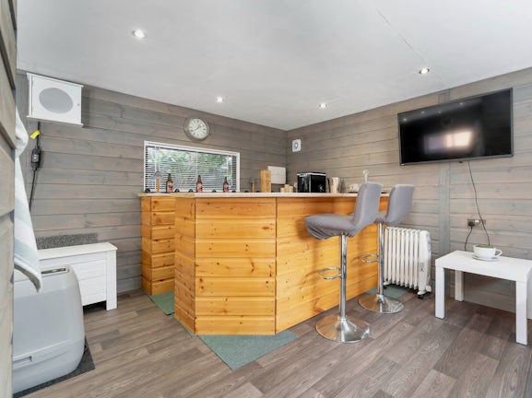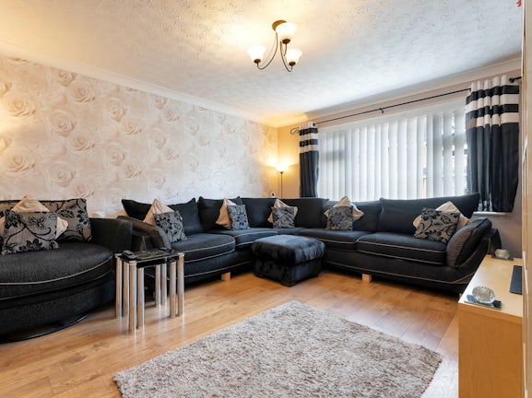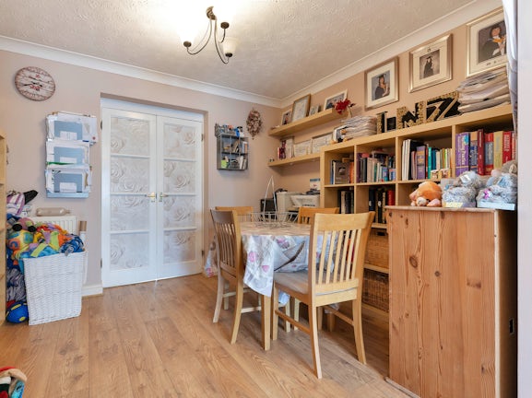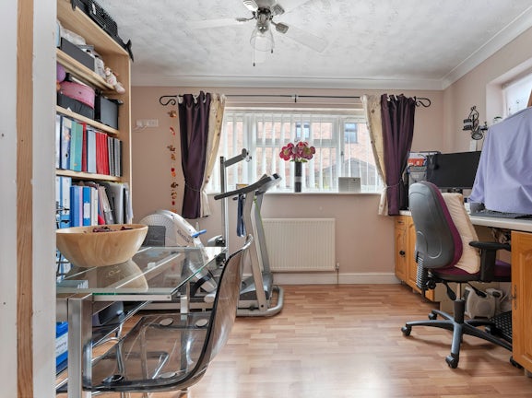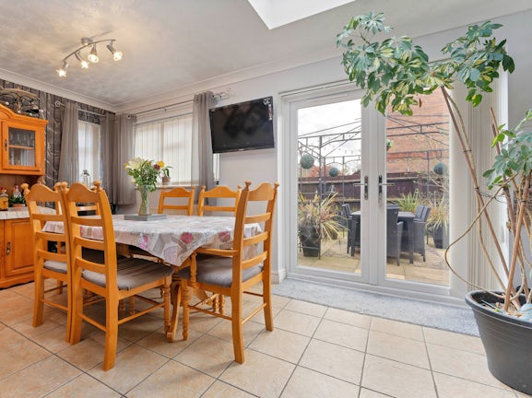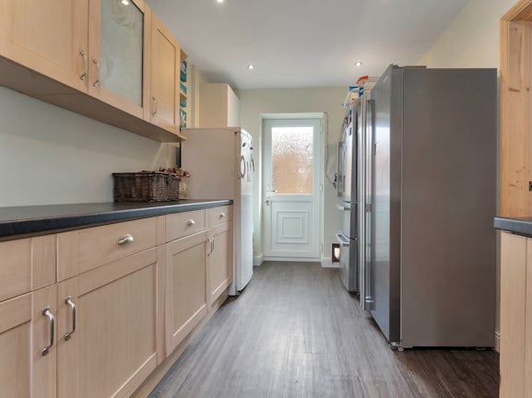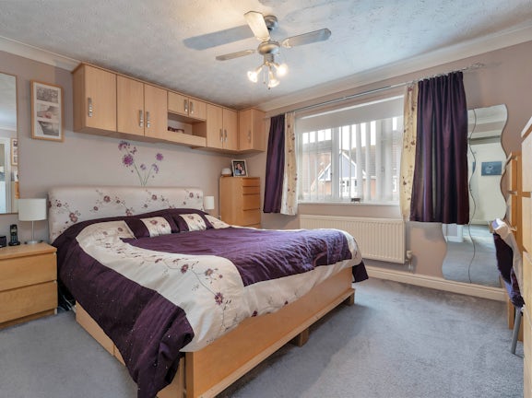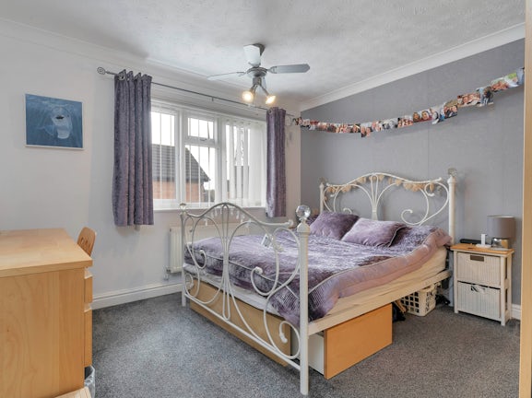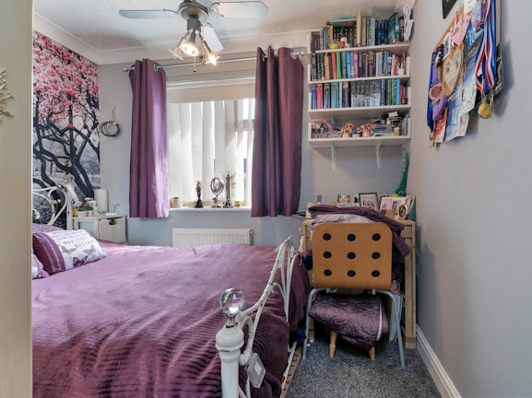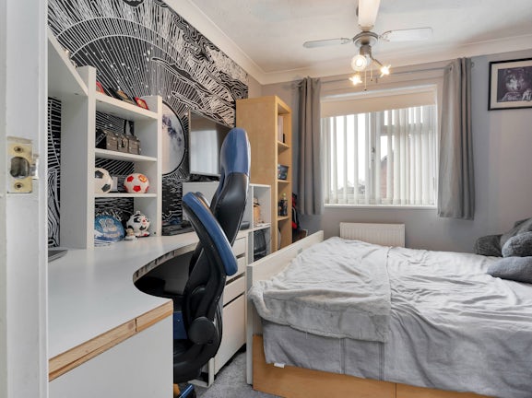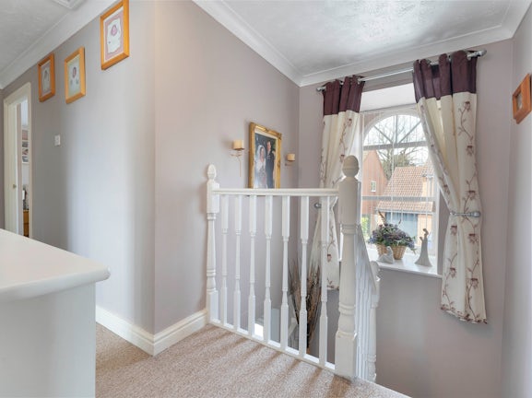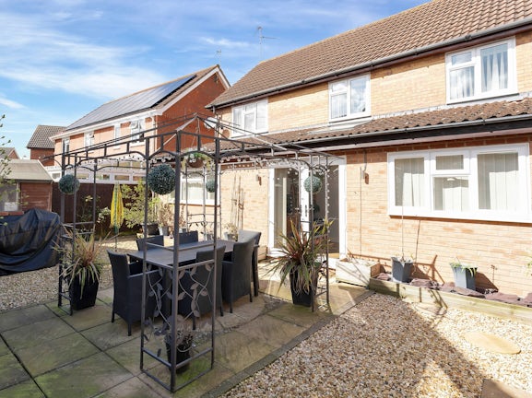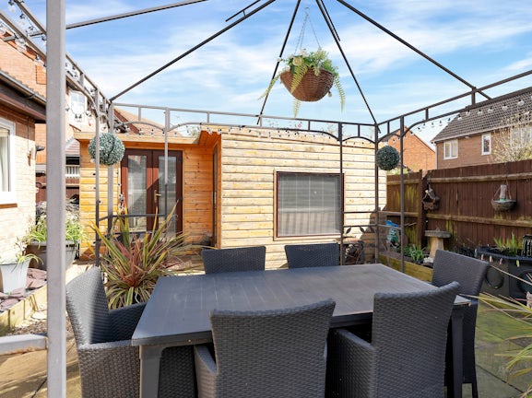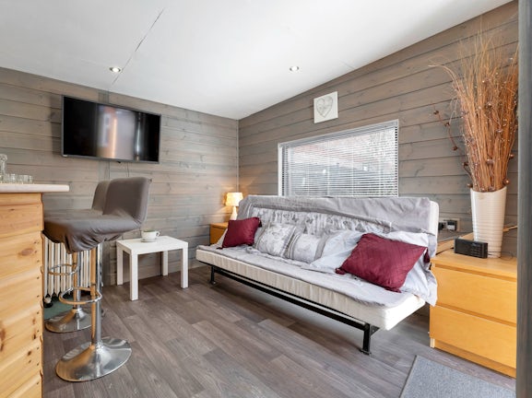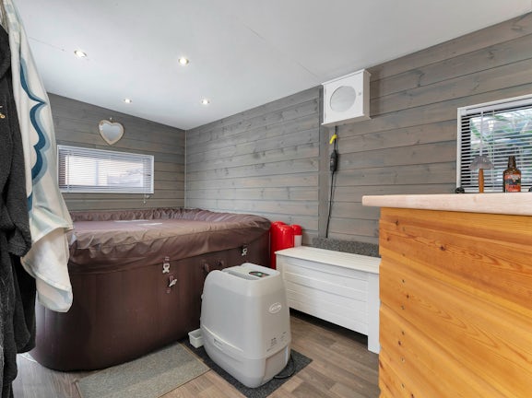Tennyson Drive
Bourne,
PE10
- 2 North Street,
Bourne, PE10 9EA - Sales and Lettings: 01778 422567
Features
- Immaculatley Presented Four Bedroom Family Home
- Three Separate Reception Rooms
- Ample off Road Parking
- Low Maintenance Rear Garden With Outbuilding
- Situated Within Walking Distance to Local Schools and Amenities
- Open Plan Kitchen Dining Space
- Council Tax Band - E
Description
Tenure: Freehold
Situated in a prime location is this stunning extended four-bedroom detached property offering multiple reception rooms, open-plan kitchen-dining space, ample off-road parking, and a separate outbuilding.
A large entrance hall provides access to all of the downstairs reception rooms, including a separate study at the front of the property. The entrance hall offers built-in storage and a downstairs WC. This property boasts a large front lounge, playroom, and a further snug at the rear of the property; it really offers a wide array of versatile space. To the rear of the property, there is a large open-plan kitchen/diner. This property has had an extension which benefits from French doors and Velux skylights. The downstairs space is completed with a large utility space.
The first floor offers four double bedrooms, with the master bedroom benefiting from fitted wardrobes and a modern three-piece en-suite bathroom. The first floor is completed with a large family bathroom.
This property offers ample off-road parking to the front of the property on a gravelled driveway. The low maintenance rear garden is mainly laid to patio with some mature borders. The focal point of this property is a spacious outbuilding, currently being used as a bar-games room. Being fully insulated and having power, this space is ideal for a family!
EPC rating: C. Council tax band: E, Tenure: Freehold,

