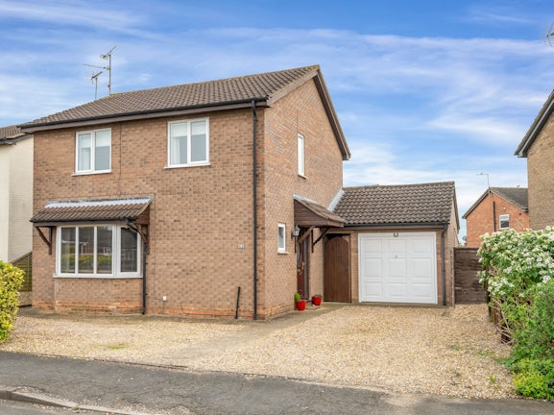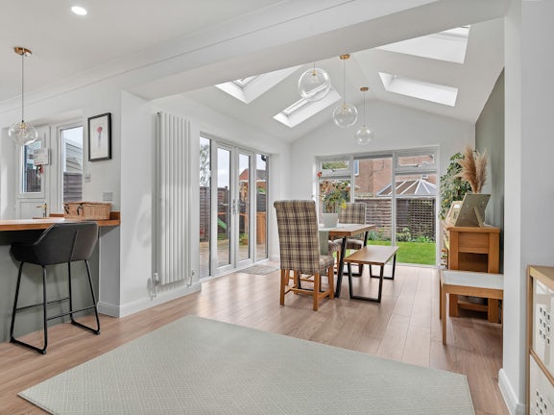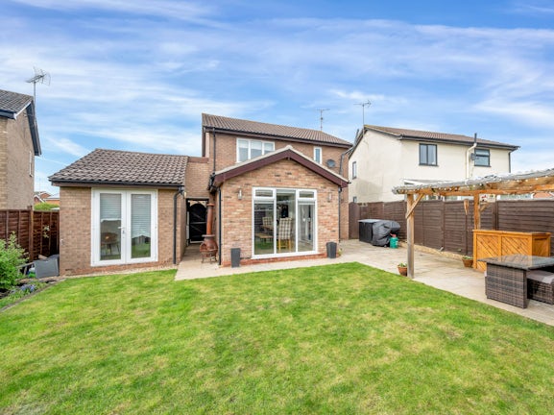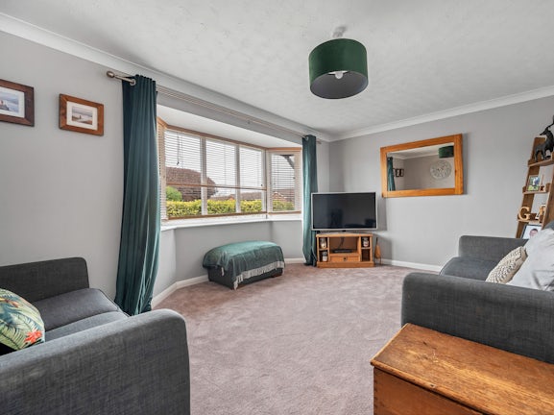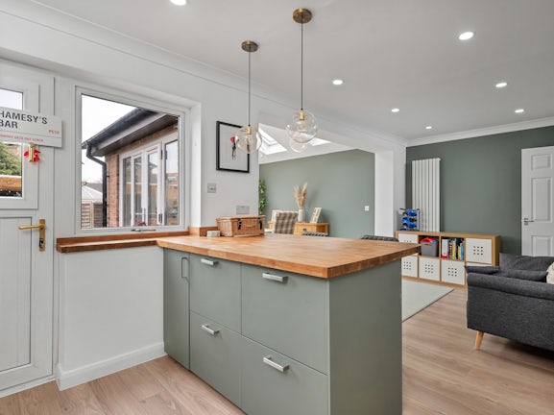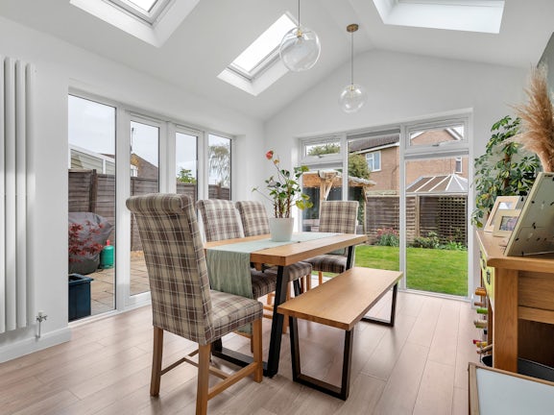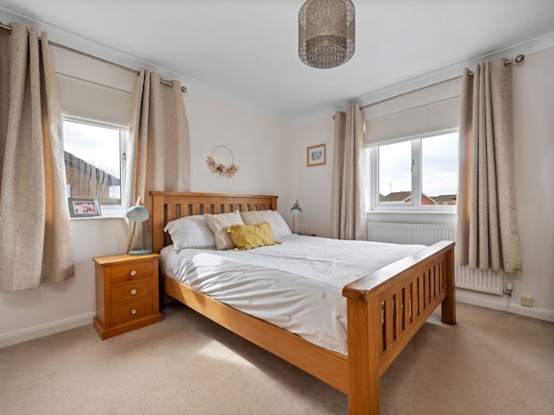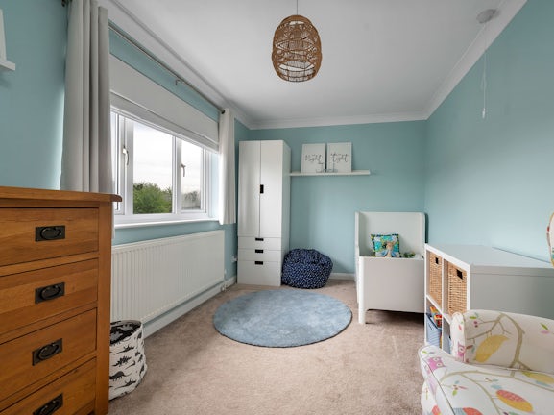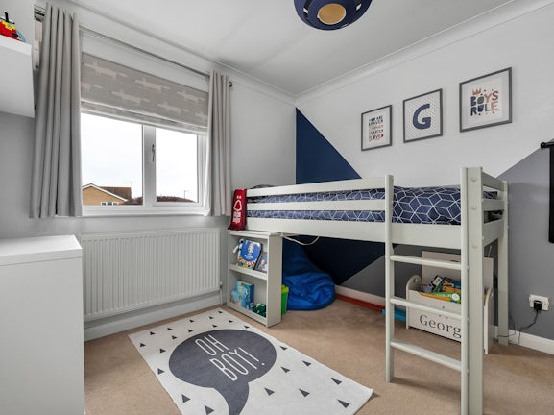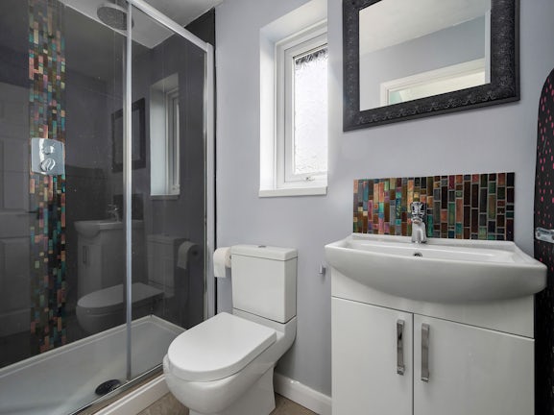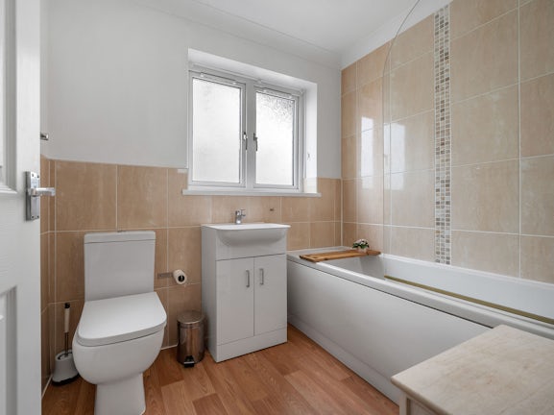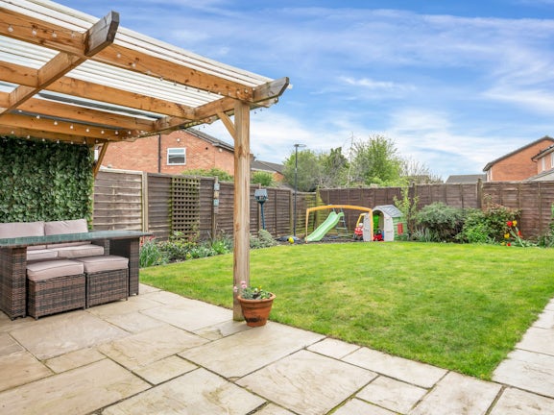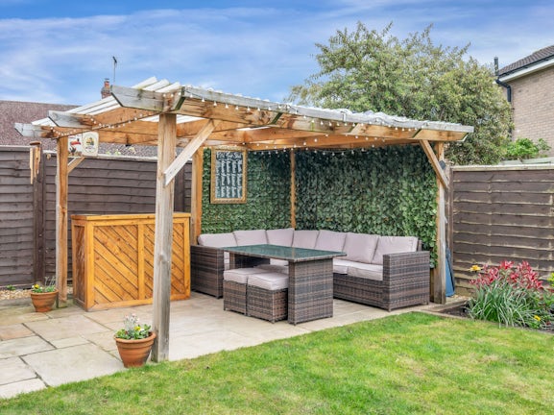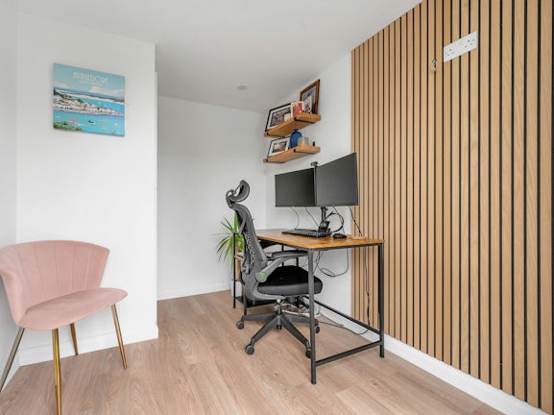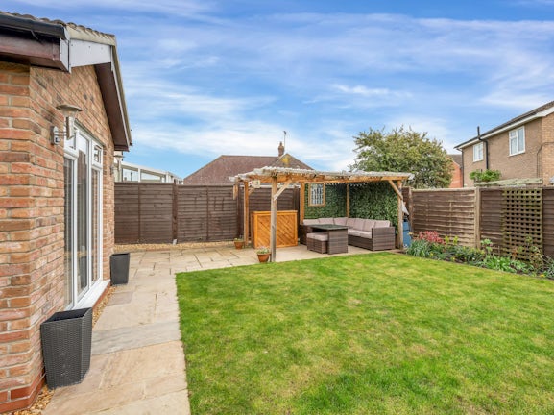Stanley Street
Bourne,
PE10
- 2 North Street,
Bourne, PE10 9EA - Sales and Lettings: 01778 422567
Features
- Immaculately Presented Three Bedroom Family Home
- Large Rear Extension
- South Facing Rear Garden
- Converted Garage into Home Office
- Recently Added En-Suite
- Ample Off Road Parking
- Council Tax Band - C
Description
Tenure: Freehold
Situated in a highly sought-after location sits this EXTENDED three-bedroom detached home. The property boasts a generous living room, well-presented kitchen, extended dining room, three double bedrooms, and a family bathroom, plus the recent addition of an en-suite. The property also benefits from its immaculate and beautifully maintained SOUTH-FACING rear garden and impressive gravelled driveway and converted garage into a beautiful home office.
On entering the property, you are initially met by a bright entrance hall, with the first door on your left providing access to the downstairs WC. To the front of the property is a generous living room, full of natural light from the large bay window. The rear of the property is a immaculate kitchen benefitting form a range of integrated appliances, this opens out into a spacious extension, currently being used as a dining room, enjoying french doors looking out over the stunning rear garden.
To the first floor, the landing space separates three double bedrooms. The main bedroom at the front of the property offers built in storage, while the double bedroom at the rear benefits form a new modern en-suite bathroom. The first floor is completed with a large three piece family bathroom.
Outside the front of the property, a large, gravelled driveway provides an abundance of off-road parking. Wide side access takes you around onto the beautifully maintained SOUTH-FACING rear garden, benefitting tremendously from not being over-looked. The garden enjoys a pergola, rose arch, a variety of fruit trees and so much more!
EPC rating: D. Council tax band: C, Tenure: Freehold,

