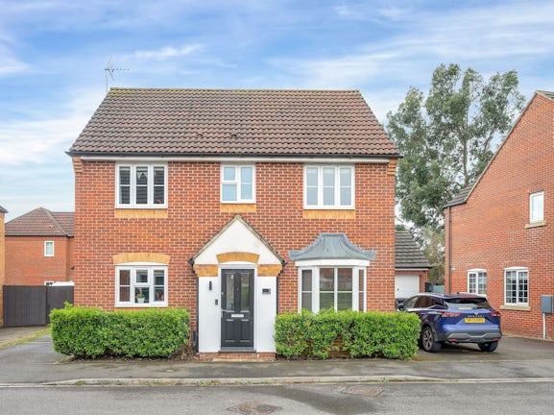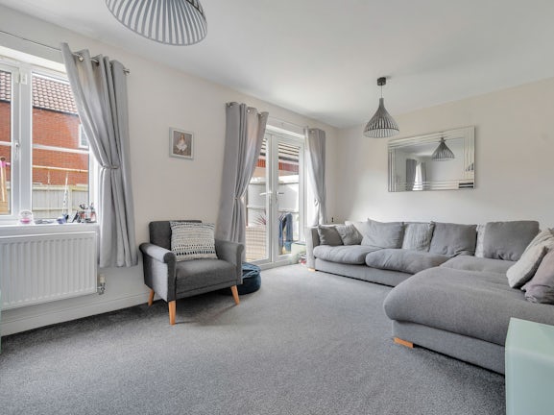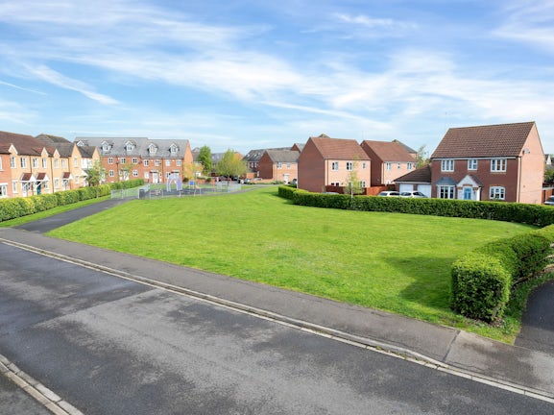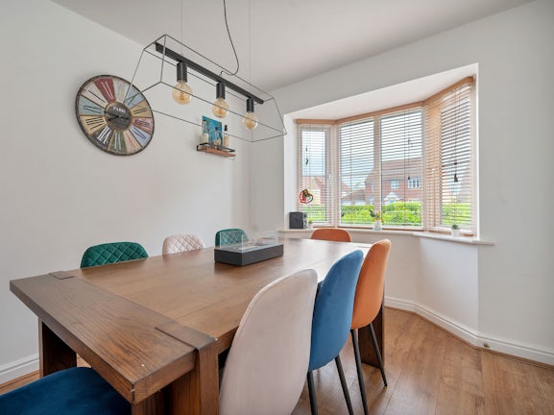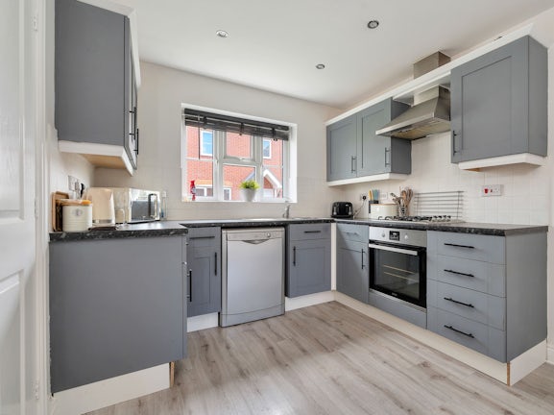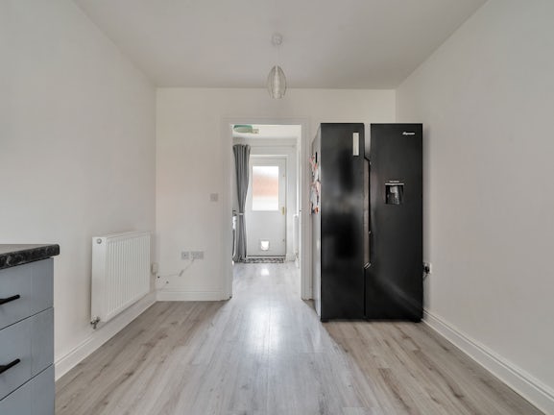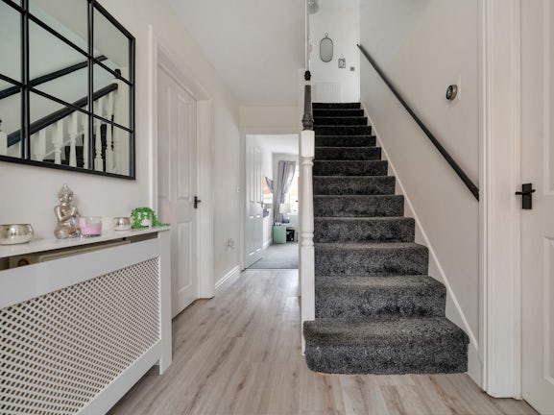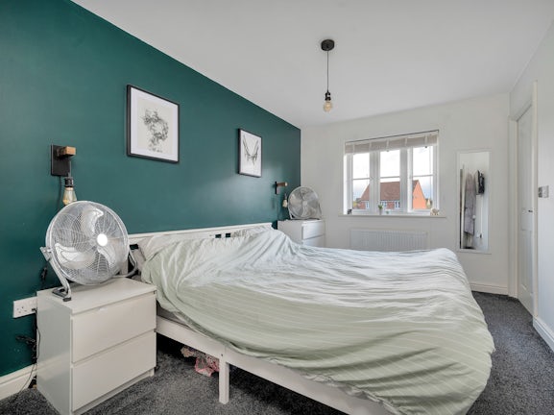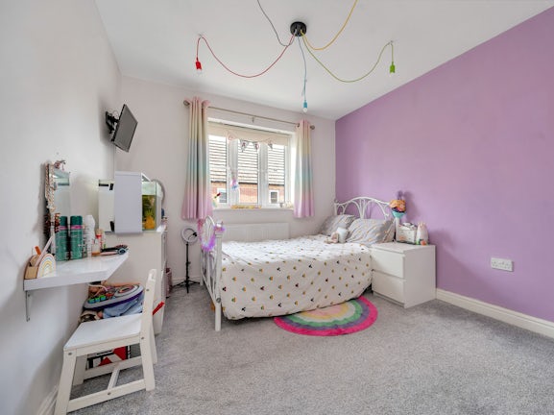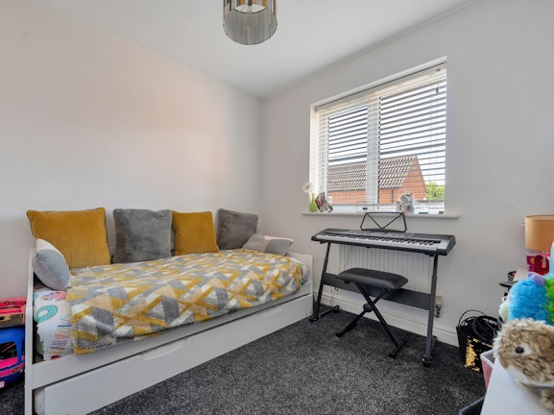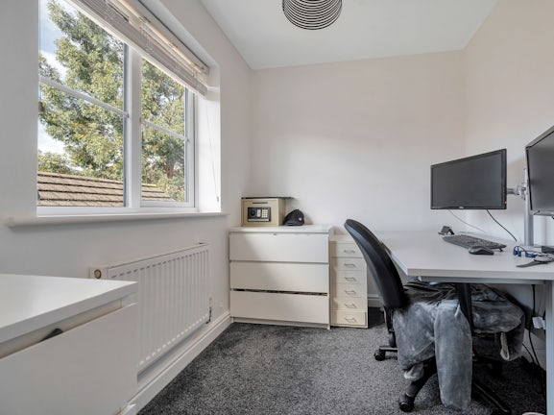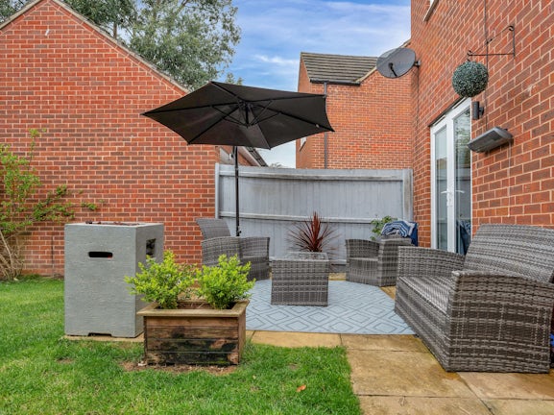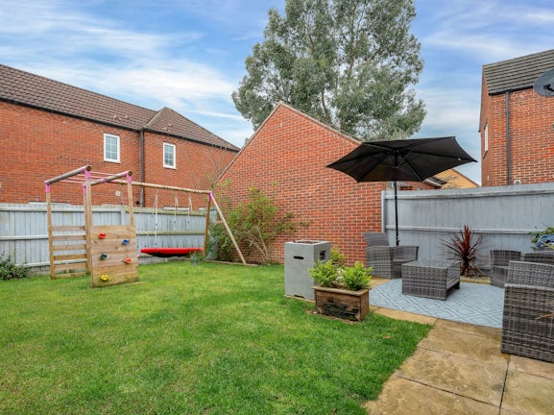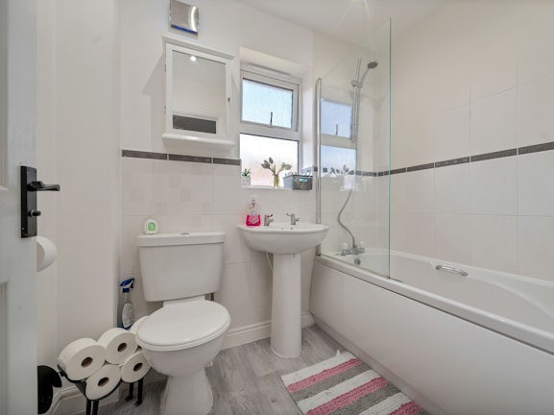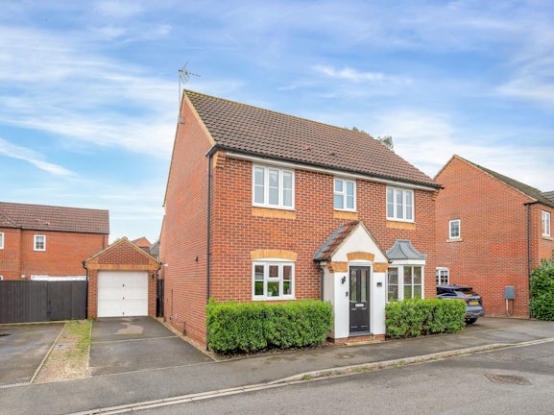Springbank Drive
Bourne,
PE10
- 2 North Street,
Bourne, PE10 9EA - Sales and Lettings: 01778 422567
Features
- Stunning Four Bedroom Family Home
- Overlooking Green and Play Park
- Private South Facing Rear Garden
- Ample Off Road Parking and Garage
- En-Suite to Main Bedroom
- Separate Reception Rooms
- Council Tax Band - D
Description
Tenure: Freehold
Situated in a highly sort after location is this stunning four bedroom detached family home overlooking an open green. Benefitting from separate reception rooms and a south facing garden this is a must view property!
As you enter the property you are greeted with a large entrance hall providing access to all of the downstairs reception rooms. To the front of the property is a large dining room benefitting from a bright bay window overlooking the green. A spacious lounge is to the rear of the property offering French doors out to a patio area. The downstairs space is completed with a modern kitchen diner with a separate utility room also housing the downstairs WC.
The first floor compromises of four generous bedrooms with the main bedroom benefitting from fitted wardrobes and a modern en-suite bathroom. The first floor is completed with a large three piece family bathroom.
Outside the property is off road parking and a single detached garage which has power and a personal door. The rear garden benefits form being south facing and private, a large patio is ideal for hosting friends and family. The property fronts onto an open green which has a small play park.
EPC rating: C. Council tax band: D, Tenure: Freehold,

