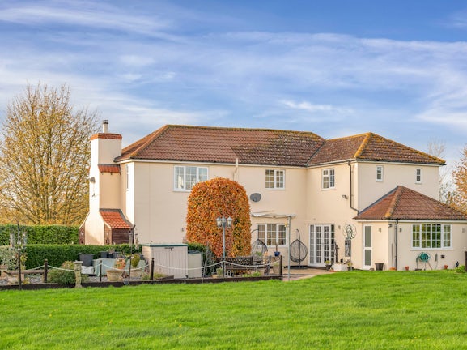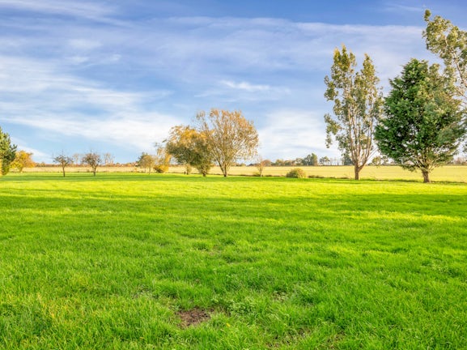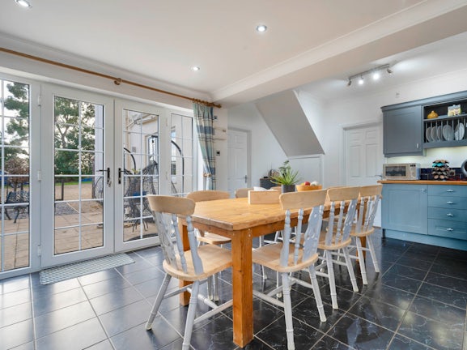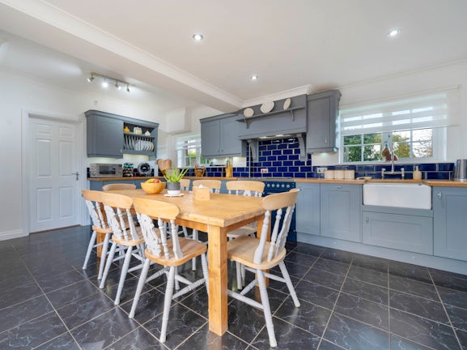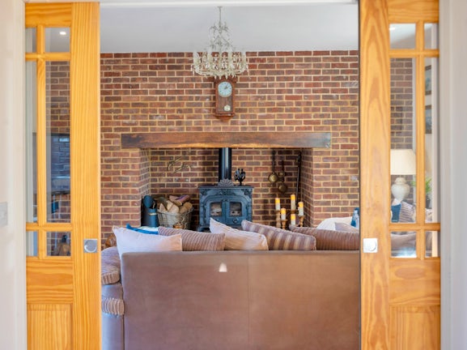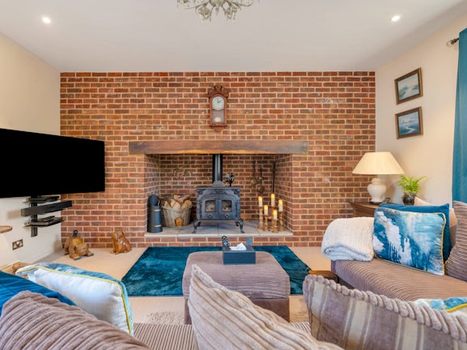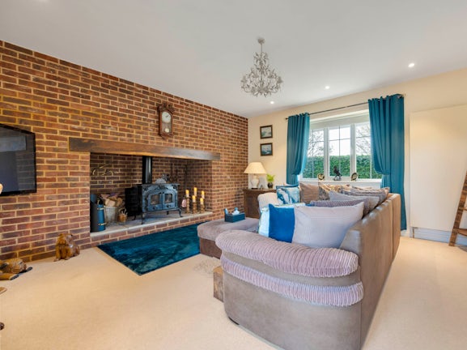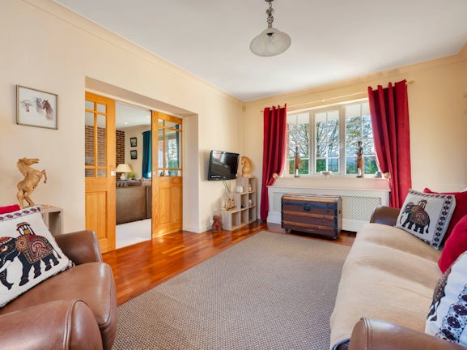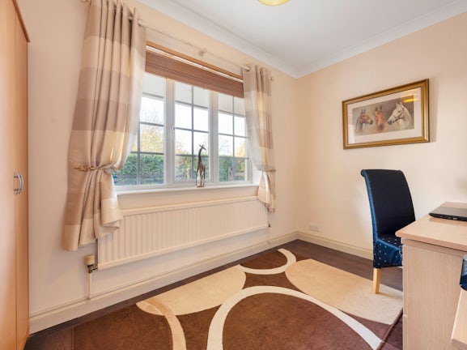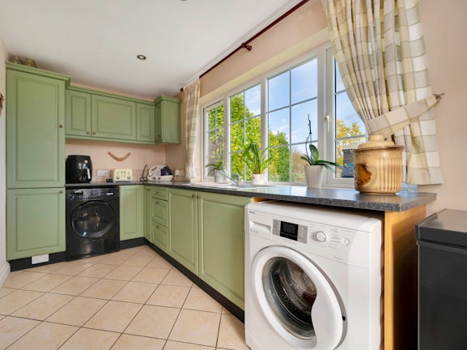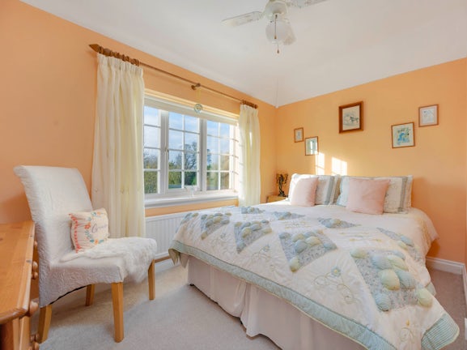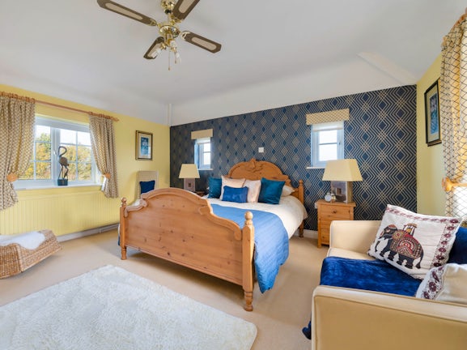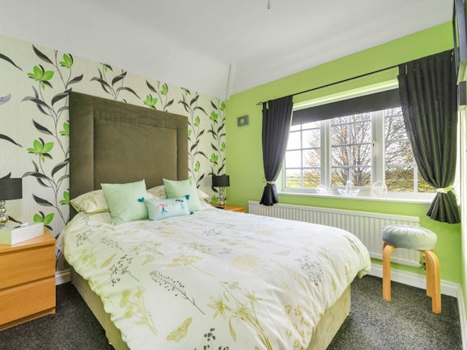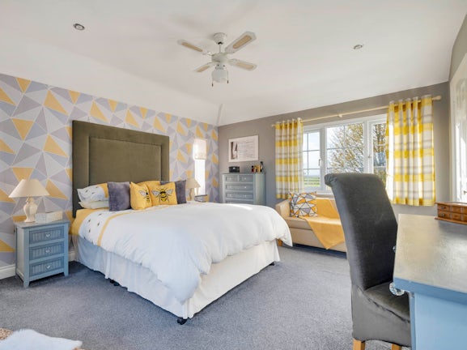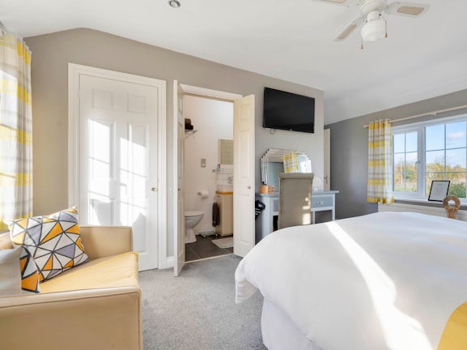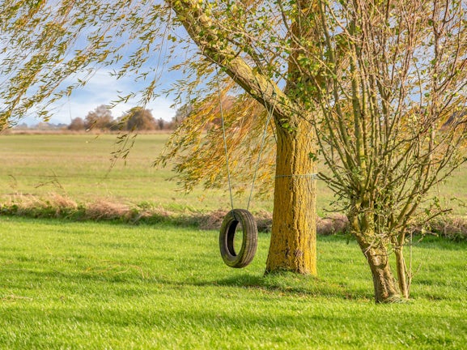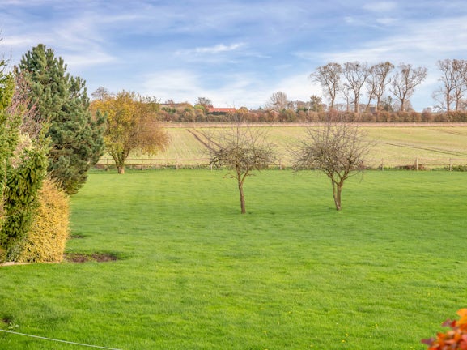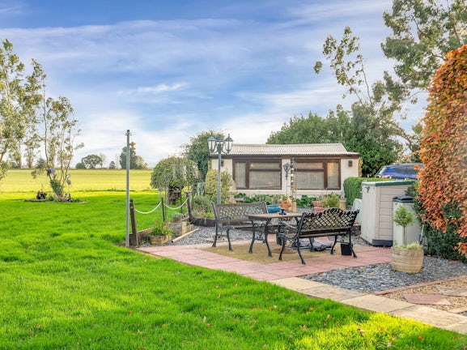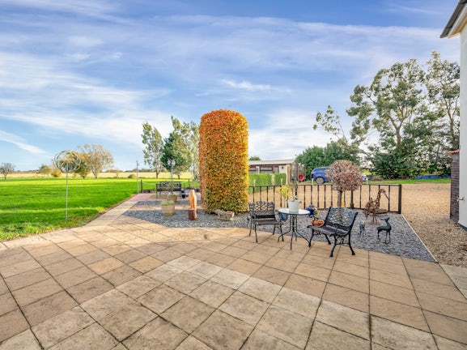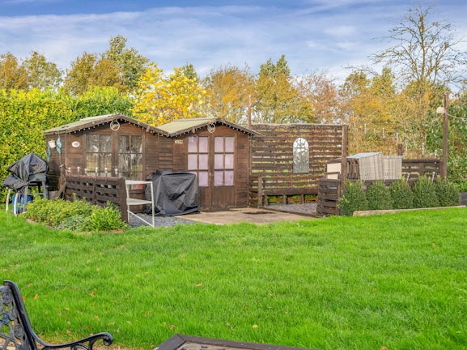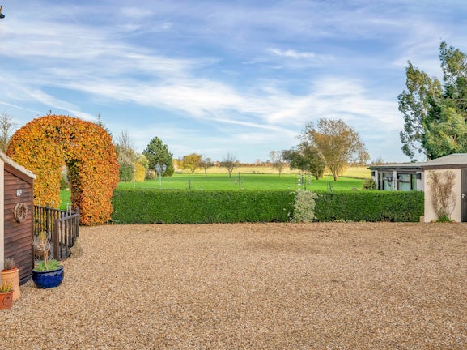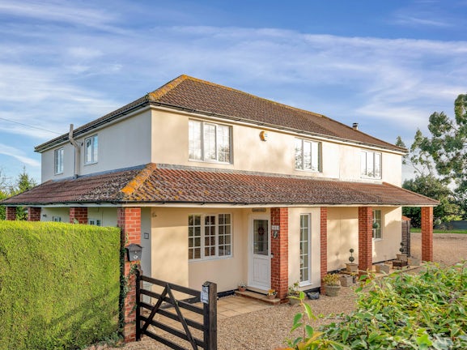Spalding Road
Bourne,
PE10
- 2 North Street,
Bourne, PE10 9EA - Sales and Lettings: 01778 422567
Features
- Stunning Four Bedroom Family Home
- Approximately a 1.9 Acre Plot
- Situated just outside Bourne
- Extensive Open Plan Kitchen Diner
- Master Bedroom with Walk-in Wardrobe and En-Suite Bathroom
- Inglenook Fireplace with Wood B urner
- Council Tax Band - C
Description
Tenure: Freehold
Newton Fallowell are delighted to offer this extraordinary family home sat on a generous 2 acre plot, situated on the outskirts of Bourne. Offering a combination of stunning downstairs living accommodation and four spacious bedrooms. This is a must view property!
As you enter the property you are greeted with a large entrance hall providing access to the downstairs accommodation, as well as a stairway to the first floor.
The ground floor comprises of an open plan kitchen dining room with a range of integrated appliances including a Range Master cooker. This space benefits from a separate utility room, pantry and WC.
A focal point of the downstairs living accommodation is the spacious lounge situated at the rear of the property. Benefitting from a inglenook fire place, log burner and French doors which lead to the outside patio area.
The ground floor is completed by a separate study/playroom and an additional separate dining room.
The first floor offers ample space for family and friends. At the top of the stairs is the recently modernised family bathroom. This property offers four double bedrooms with many of them offering built in storage, wardrobes and en-suite bathrooms.
The master bedroom comprises of dual aspect windows overlooking the property’s stunning grounds. A large walk in wardrobe with a separate dressing area. It is completed with a modern and spacious three piece en-suite bathroom.
This large family home is situated on an approximate two acre plot which is an ideal opportunity for stables and horses. The entirety of the plot is fenced in and accessed via a secure gate. The garden is mainly laid to lawn with mature borders situated around the perimeter.
This property also offers a range of outside entertainment facilities including an outside bar and large patio area. In addition to the outside bar this property also offers a range of out buildings including a block and rendered workshop and wooden garage both with power and lighting
The outside space is completed via a large gravelled driveway with the ability to park up to ten vehicles
EPC rating: D. Council tax band: C, Tenure: Freehold,

