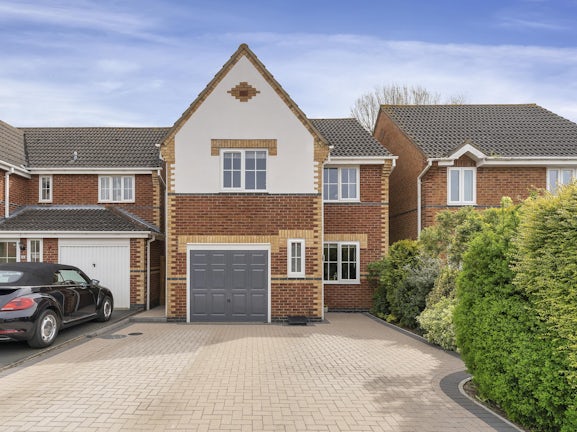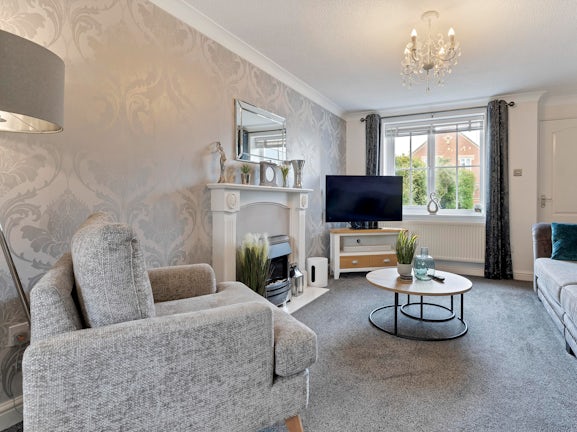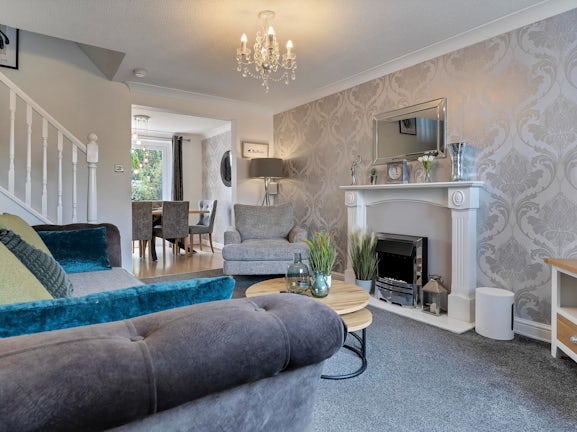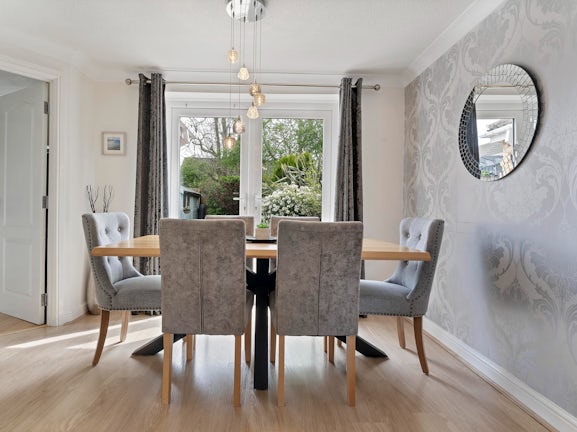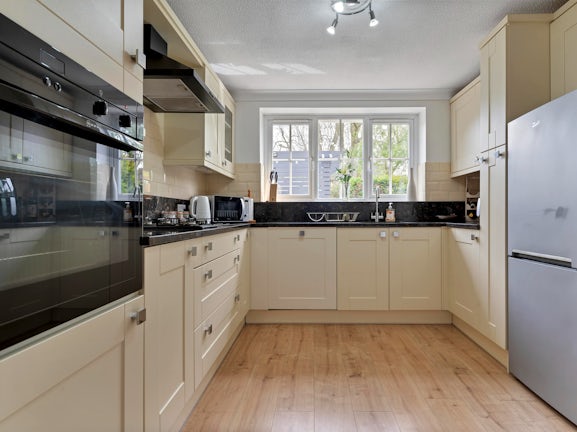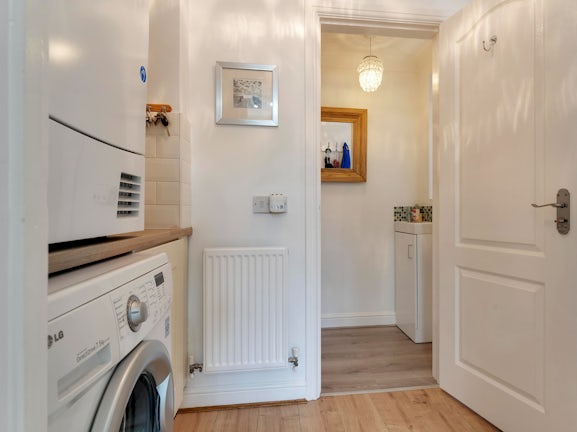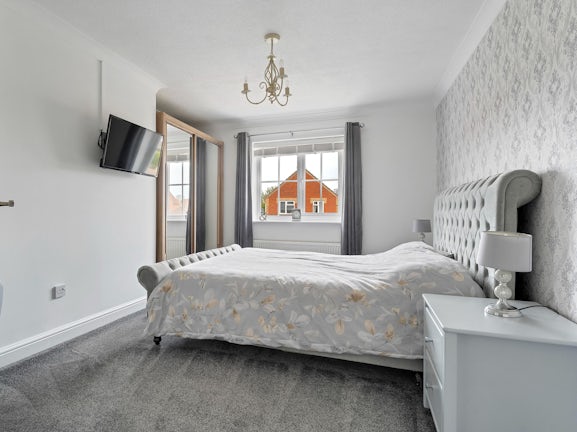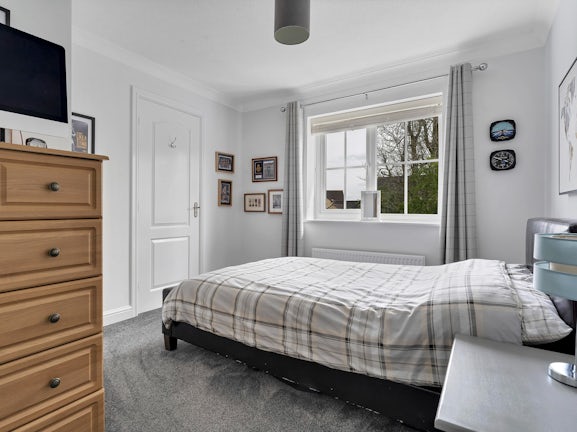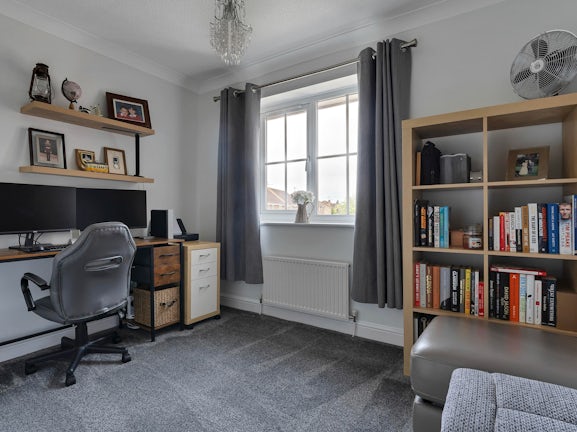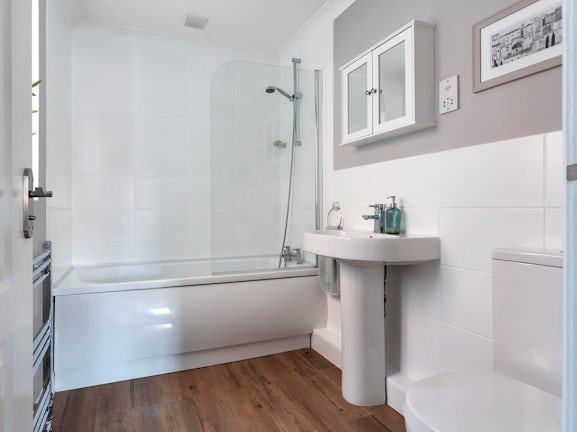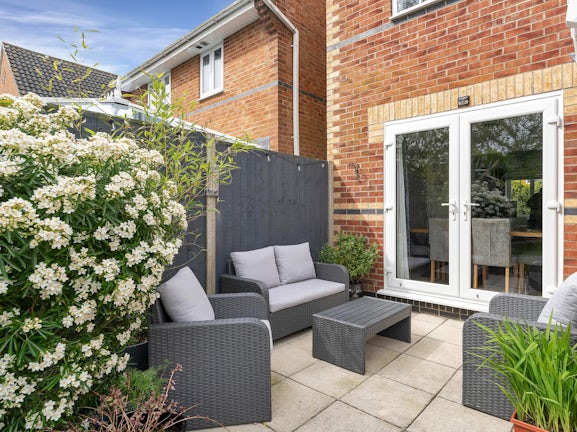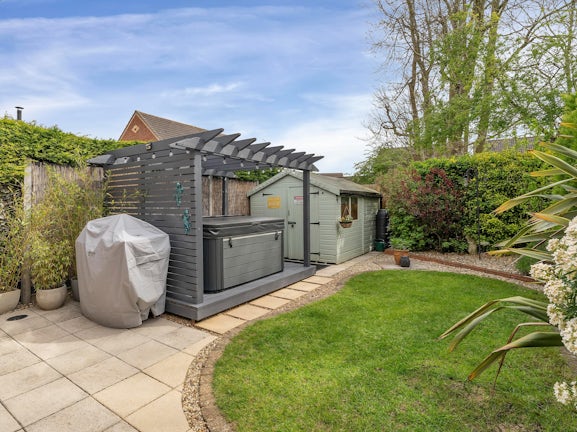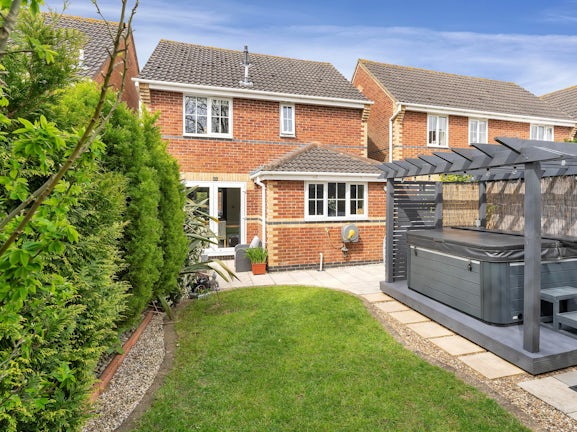Paddington Way
Morton,
Bourne,
PE10
- 2 North Street,
Bourne, PE10 9EA - Sales and Lettings: 01778 422567
Features
- Immaculatley Presented Detached Family Home
- Three Double Bedrooms
- Block Paved Driveway and Single Garage
- Landscaped Rear Garden
- Recently Modernised Through Out
- Open Plan Downstairs Living Accommodation
- Council Tax Band - C
Description
Tenure: Freehold
Situated in the highly regarded village of Morton is this stunning three bedroom detached property which has been fully modernised through out. Offering excellent downstairs reception rooms, three double bedrooms and a stunning rear garden.
As you enter the property a porch way offers access to the downstairs reception rooms. A large lounge is situated at the front of the property benefiting form new carpets and recently been decorated. The rear of the property offers a spacious dining area, also provoking access to the outside patio area via French doors. The downstairs space is completed with a large kitchen offering modern integrated appliances including a dishwasher, gas hob and extractor fan, this property benefits from a separate utility room and WC.
The first floor offers three double bedrooms, with the master bedroom offering a new en-suite bathroom. The first floor is completed with a large family bathroom.
Outside, the front of the property offers a block paved driveway for multiple vehicles. The rear garden, which has been landscaped, offers a sperate patio and decking area while the rest of the garden is laid to lawn. The focal point of the rear garden is the beautiful pergola.
EPC rating: C. Council tax band: C, Tenure: Freehold,

