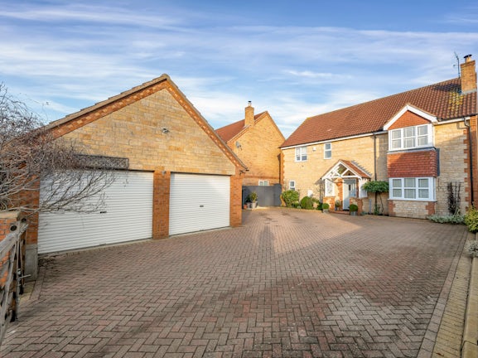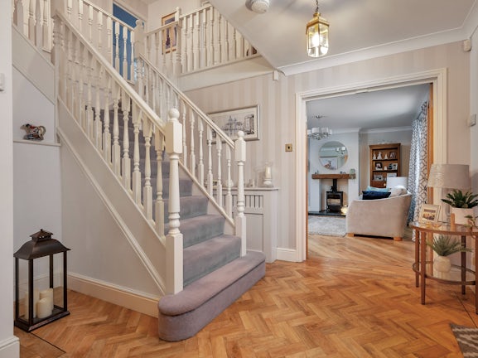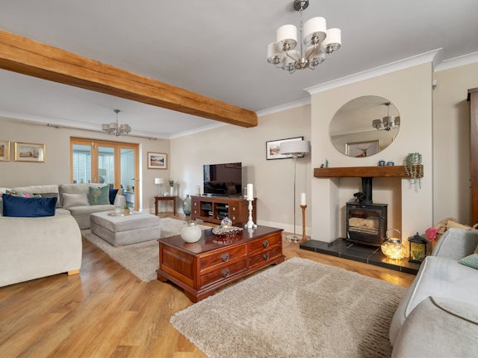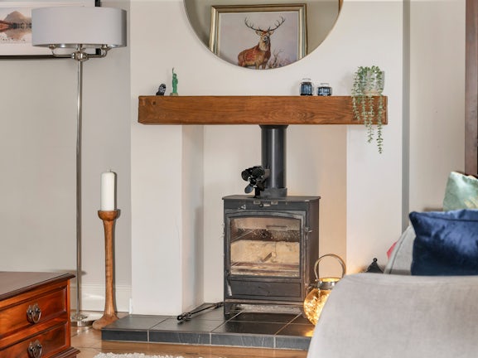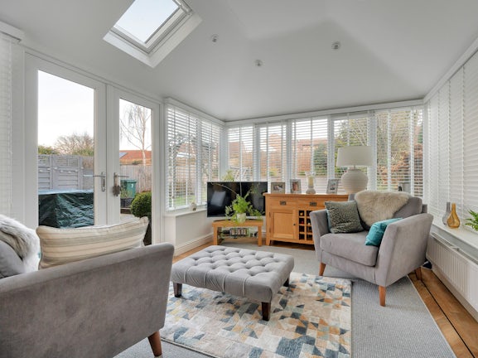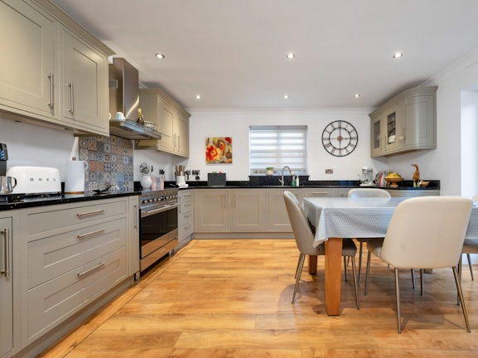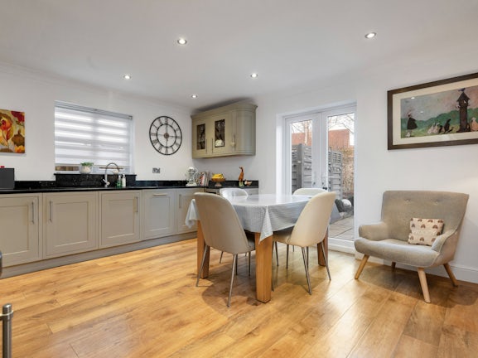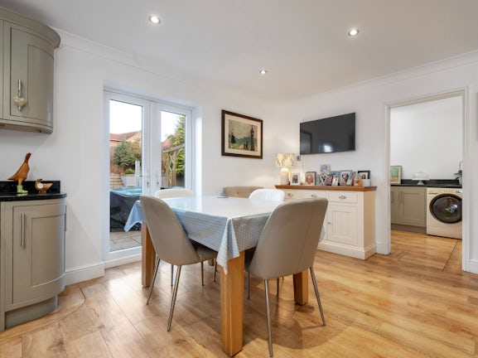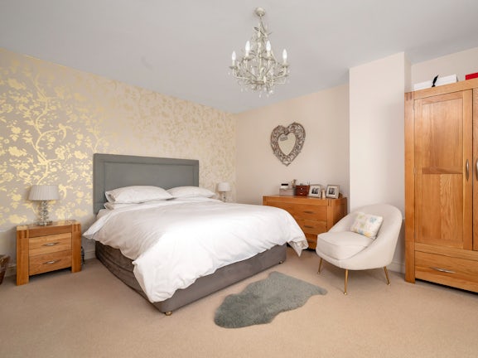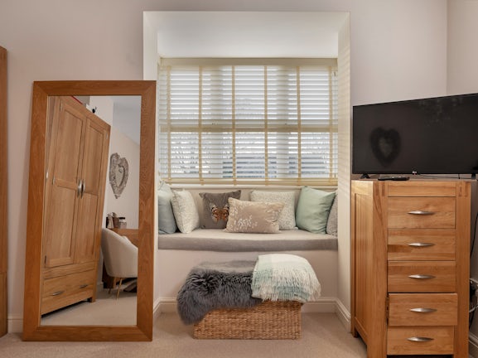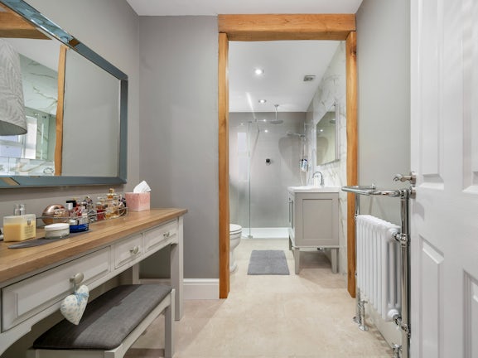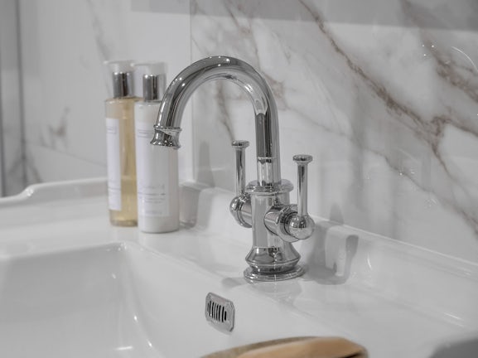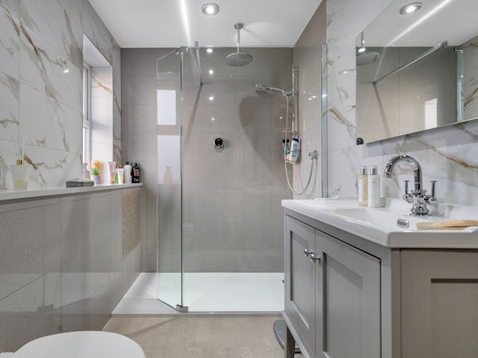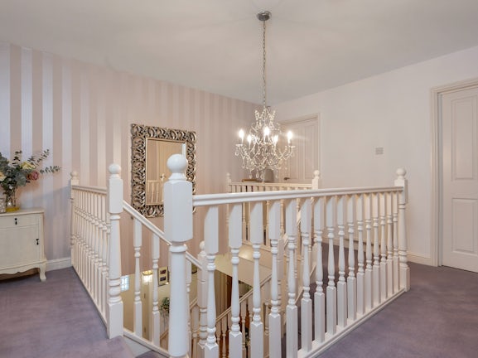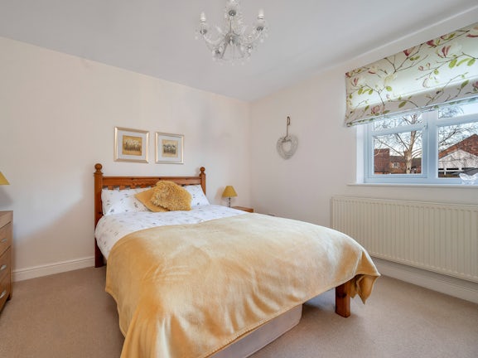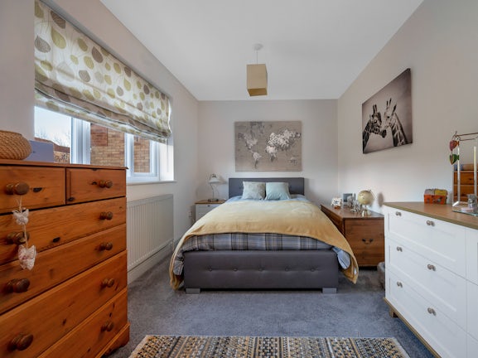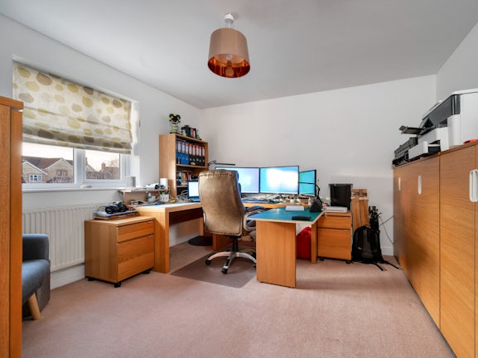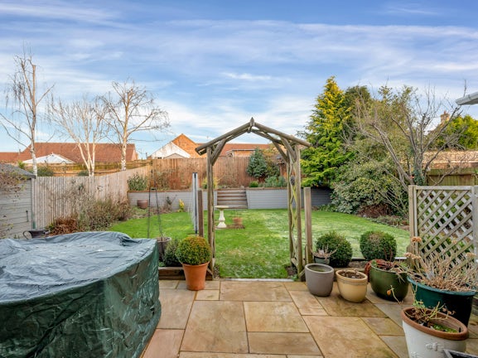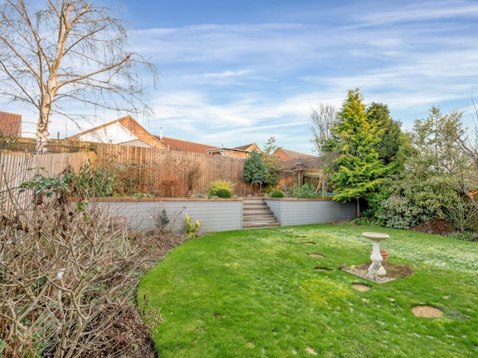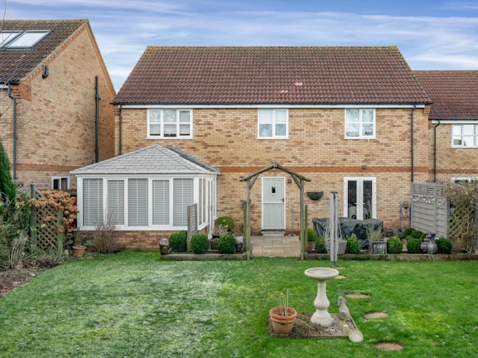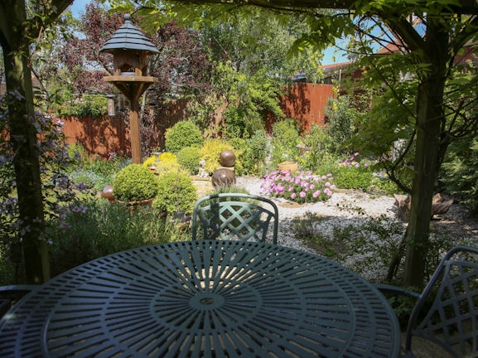Mussons Close
Corby Glen,
Grantham,
NG33
- 2 North Street,
Bourne, PE10 9EA - Sales and Lettings: 01778 422567
Features
- Stunning Stone Built Property
- Four Generious Bedrooms
- Stunning Brand New En-Suite Bathroom
- Block Paved Driveway and Double Garage
- Private Rear Garden
- Large Kitchen Diner, with Separate Utility Room and Walk-in Pantry
- Council Tax Band - E
- EPC rating - D
Description
This highly exclusive development that is in the quiet village of Corby Glen. Offering four double bedrooms, two bathrooms and a large open plan living space which is extremely versatile. A stunning private rear garden completes this must-see property.
A spacious entrance hall that provides access to all of the ground floor reception rooms, including a living room to the front of the property, a large bay window offers an abundance of natural light. This property also offers a separate reception room which has recently had a new solid roof with patio doors leading outside. A standout feature of this property is its stunning open plan kitchen dining space, benefitting from a range of built in appliances. A separate walk-in pantry plus an additional utility space situated at the back of the property allows access to the rear garden as well.
The second floor offers four double bedrooms with many of them offering built in wardrobes. The master bedroom offers a stunning bay window. with a built in window seat allowing a lot of natural light. The main bedroom benefits form a stunning large three-piece En-Suite located at the end of the bedroom. The upstairs is completed with a large three-piece family bathroom
The outside space does not disappoint at all. Firstly, with parking for five vehicles on a block paved driveway plus an additional double garage which is currently being used as a workshop. A private fully landscaped rear garden with mature borders around perimeter
EPC rating: D. Council tax band: E,

