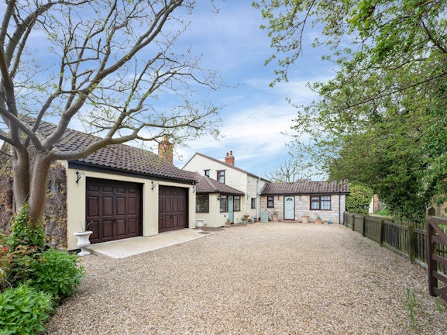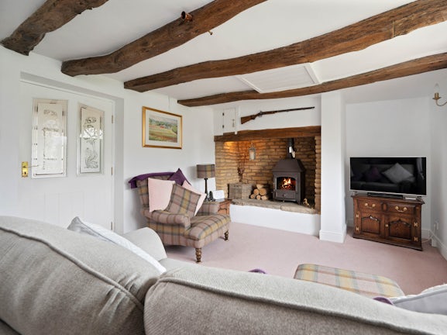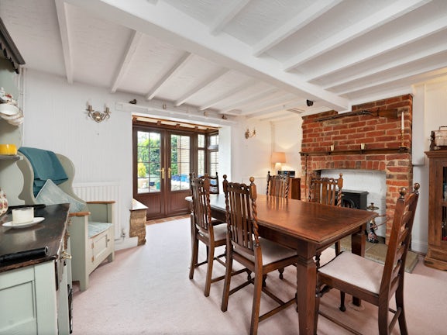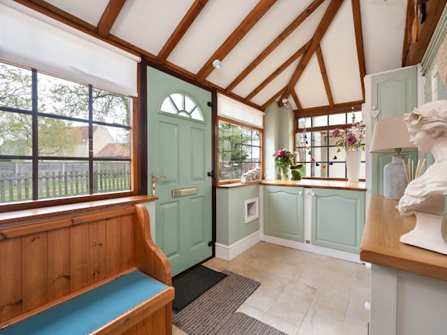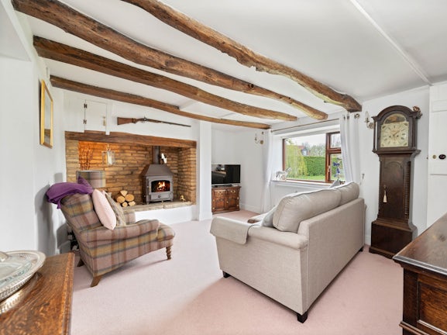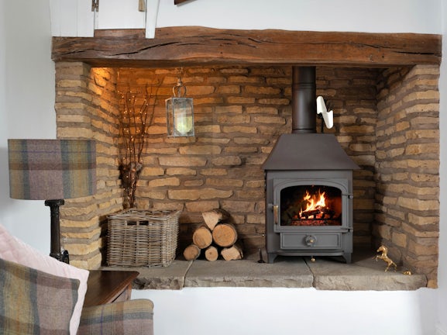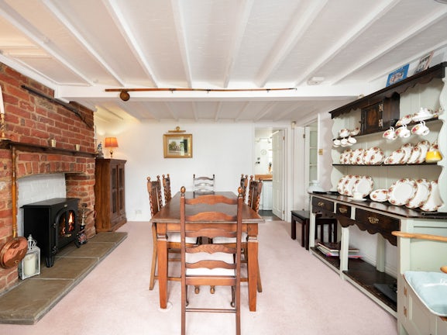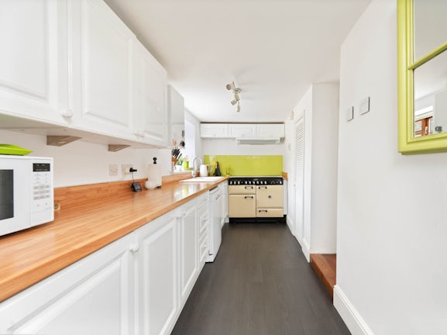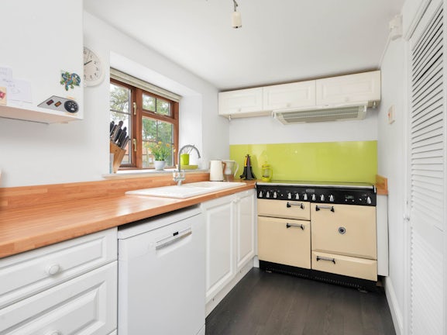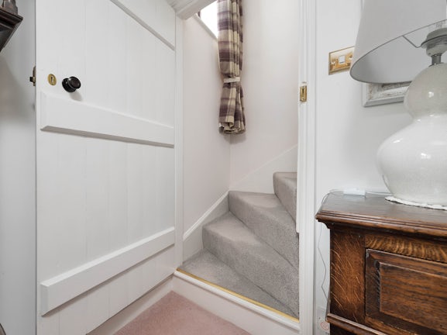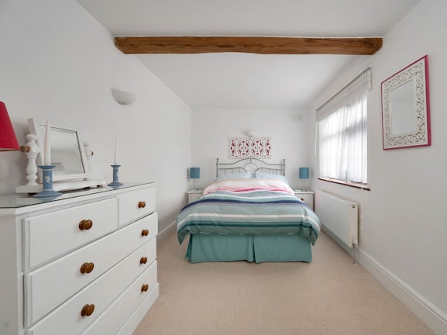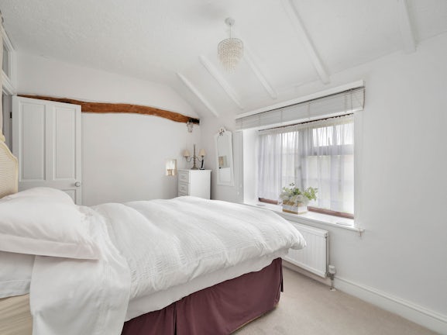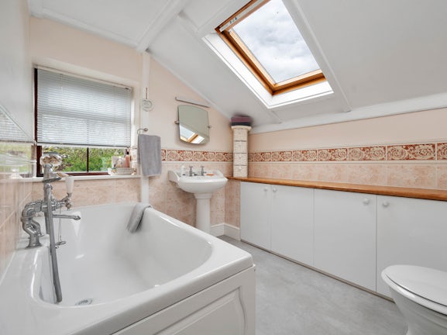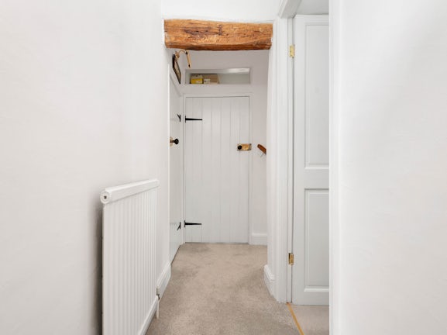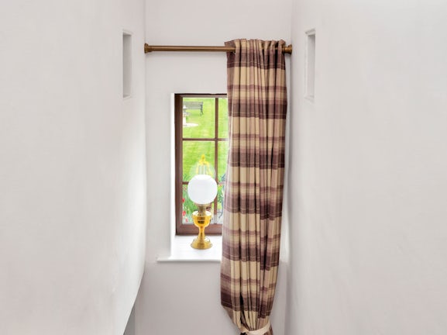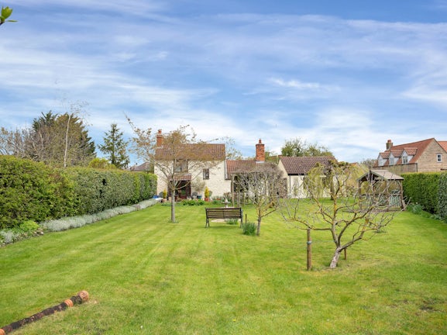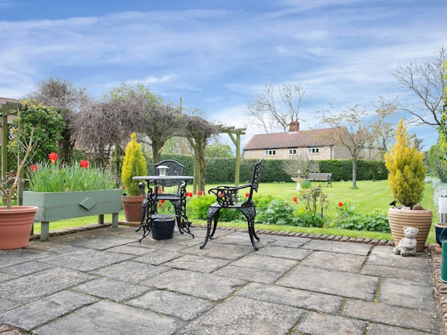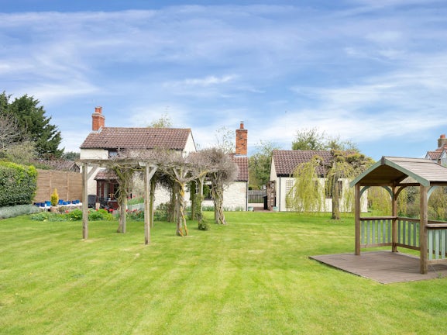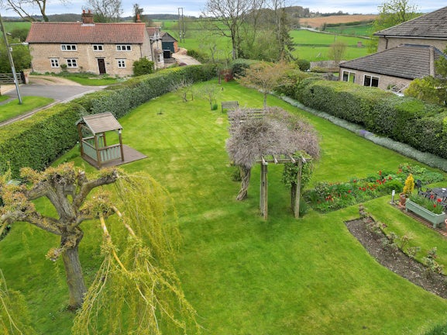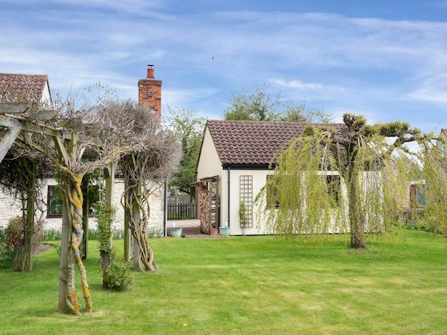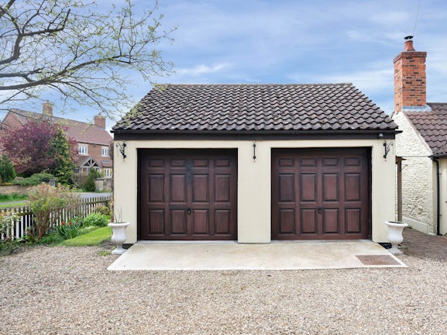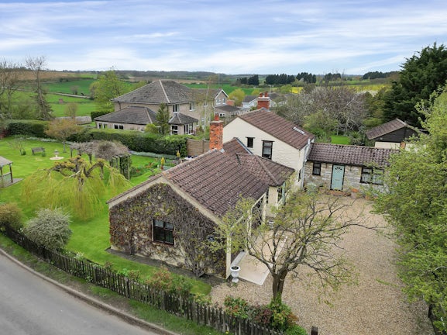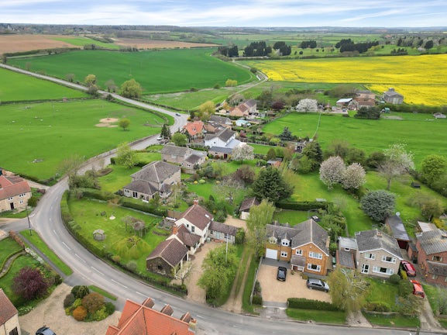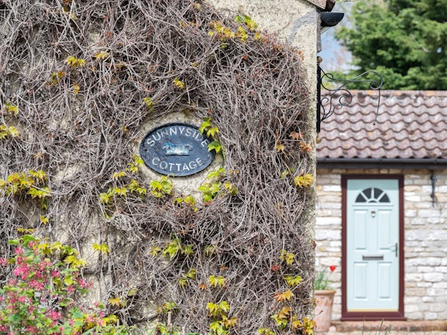Manthorpe
Manthorpe,
Bourne,
PE10
- 2 North Street,
Bourne, PE10 9EA - Sales and Lettings: 01778 422567
Features
- Detached Character Cottage
- Substantial Corner Plot
- Double Garage and Ample Off Road Parking
- Stunning Inglenook Fireplace
- Exposed Beams Throughout
- One Bedroom Annex
- EPC Rating - TBC
- Council Tax Band -D
Description
Tenure: Freehold
This immaculately presented three-bedroom cottage was built in 1805 but has had alterations made. With ample downstairs space, an annex with en-suite, double garage & fantastic sized plot! Sunnyside Cottage is beautiful and one of a kind.
As you enter the cottage via the entrance porch which is also ideal for a boot room, it then leads into the large airy living room which benefits from windows looking onto the garden & with a beautiful inglenook fireplace. As you head through, the accommodating dining room is of a good size, benefitting from a fireplace & french doors leading onto the private rear garden. The kitchen is next which benefits from integrated appliances, also with a window onto the driveway. There is a door from the kitchen that takes you into the downstairs shower room/en-suite with a downstairs bedroom which is great for downstairs living or even as an air BnB opportunity as there is separate access from the driveway to the bedroom. Upstairs takes you to two good sized bedrooms, one with built-in wardrobes, a study & a three piece family bathroom with velux.
Outside the property, there is ample parking on the driveway but there is also a large double garage with eve space above for storage. There is a walkway between the garage & the cottage where the wood store is located. To the rear, there is a good sized, private garden which is mainly laid to lawn and patio which is a great suntrap.
EPC rating: Unknown. Council tax band: D, Tenure: Freehold,

