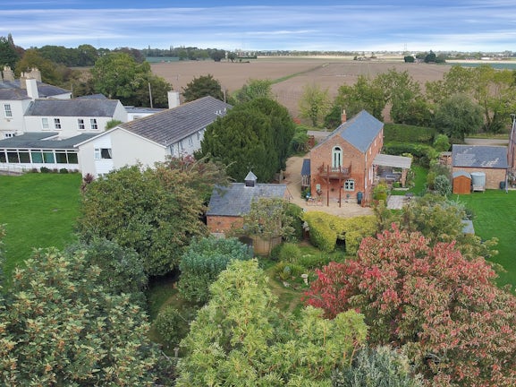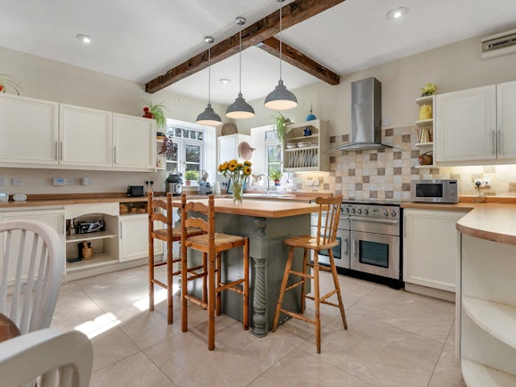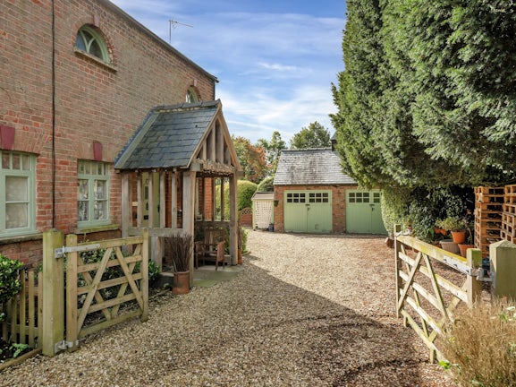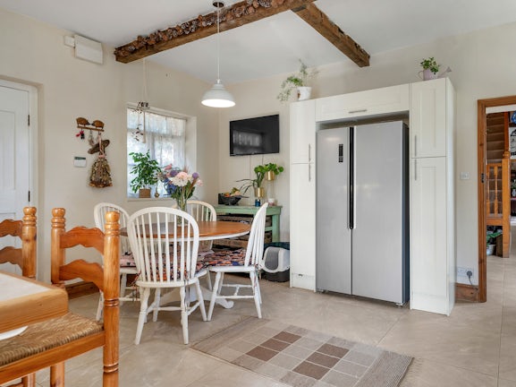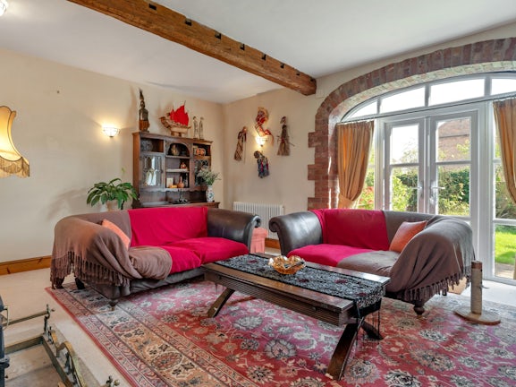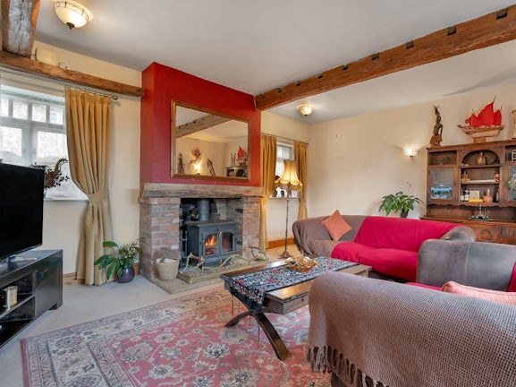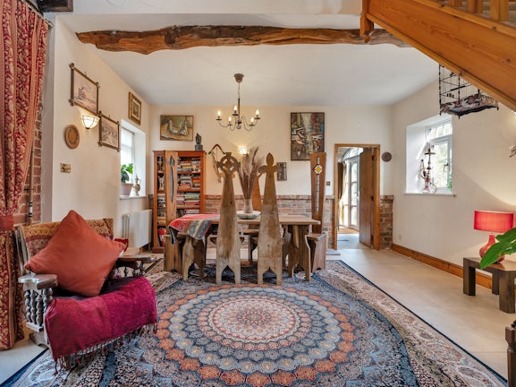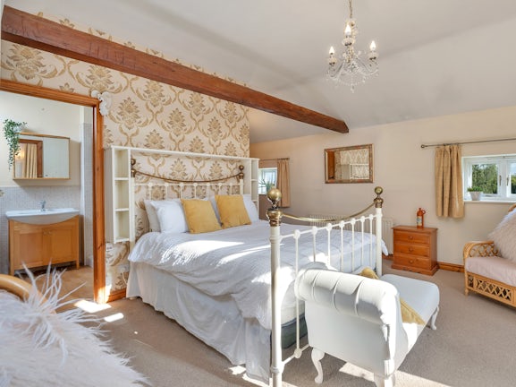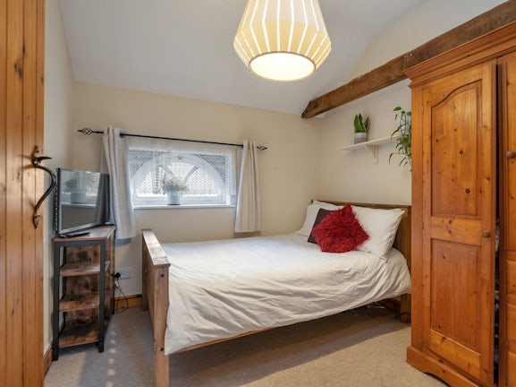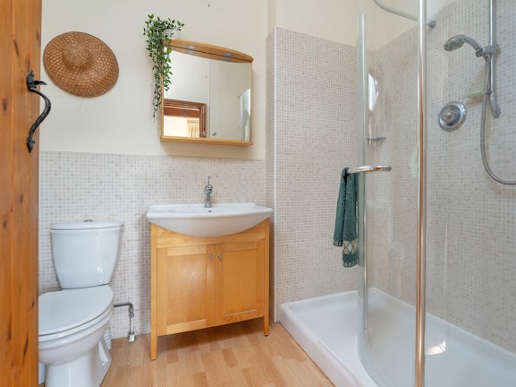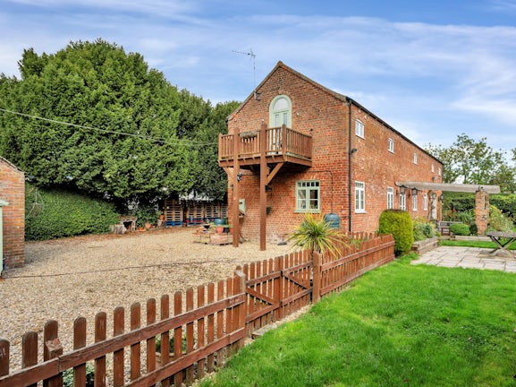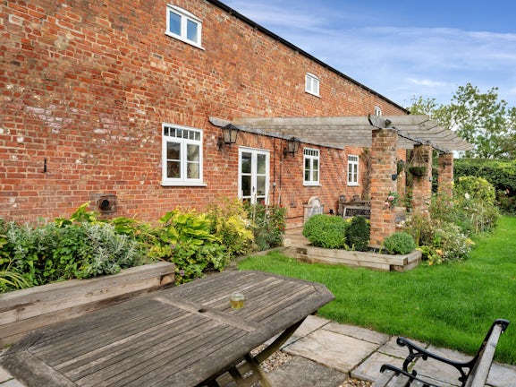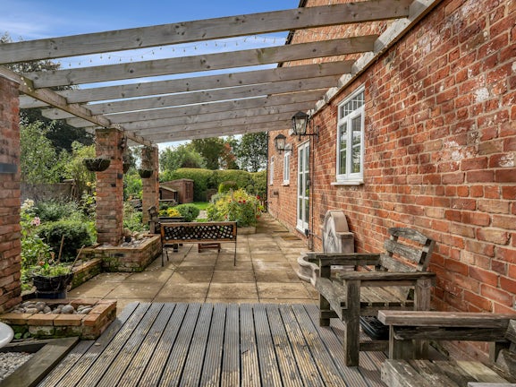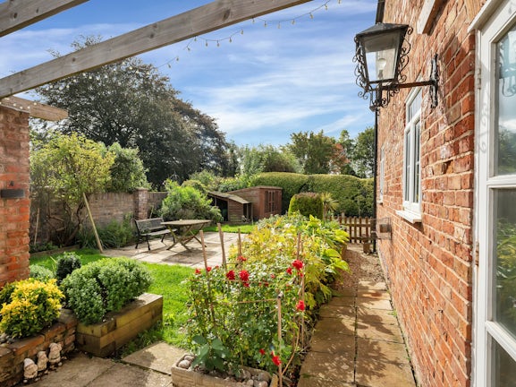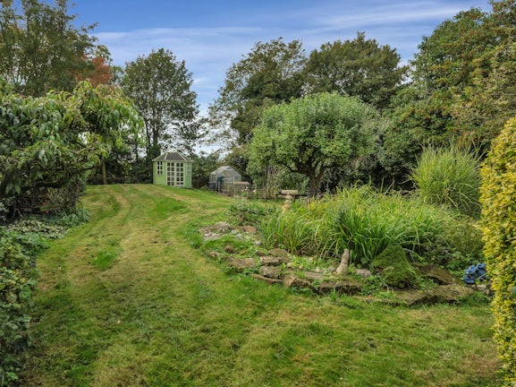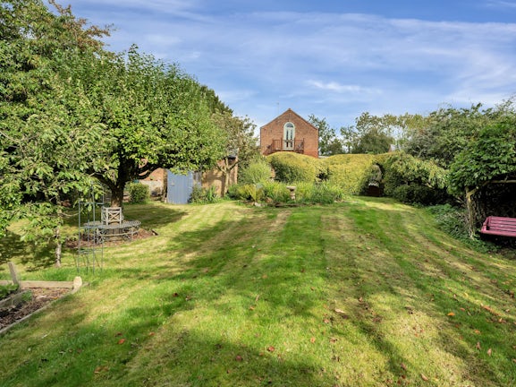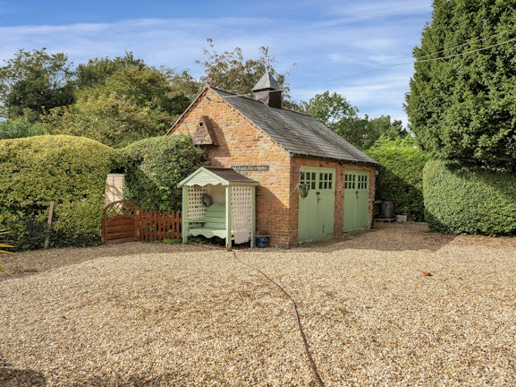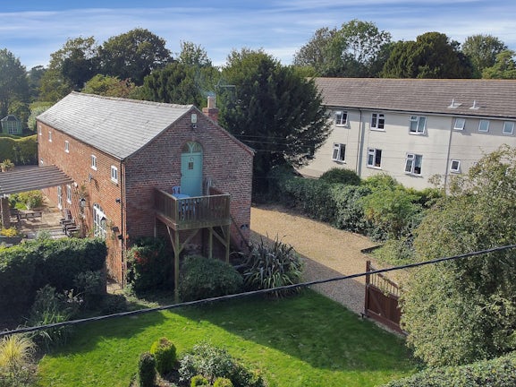Gosberton Bank
Spalding,
PE11
- 2 North Street,
Bourne, PE10 9EA - Sales and Lettings: 01778 422567
Features
- Detached Barn Conversion
- Stunning Location with Far Reaching Views
- Four Double Bedrooms
- Generous Landscaped Gardens
- Living Room with Wood Burner
- Dining Hall with Vaulted Ceiling
- Country Kitchen Breakfast Room
- Double Garage & Substantial Driveway
Description
Tenure: Freehold
Enjoying open views over countryside, this stunning FOUR BEDROOM Barn Conversion if offered with NO ONWARD CHAIN and boasts a spacious interior with; separate reception rooms, a modern fitted kitchen, three bathrooms, an impressive landscaped garden with generous driveway and double garage.
The ground floor accommodation briefly comprises of a kitchen / diner, a dining hall with vaulted ceiling and gallery landing, a lounge with wood burning stove and a utility room with WC. To the first floor there are four bedrooms, the master benefits from an en-suite and a decked balcony with views out over the rear gardens. The second bedroom also has a balcony with views out to the front and the fields beyond. There are also two further bedrooms and a family bathroom. The property is full of character with exposed beams, arched windows and barn style doors.
The gardens are beautiful and wrap the whole way around the property with gated access, ample parking, double garage and field views front and rear.
EPC rating: D. Council tax band: E, Tenure: Freehold,

